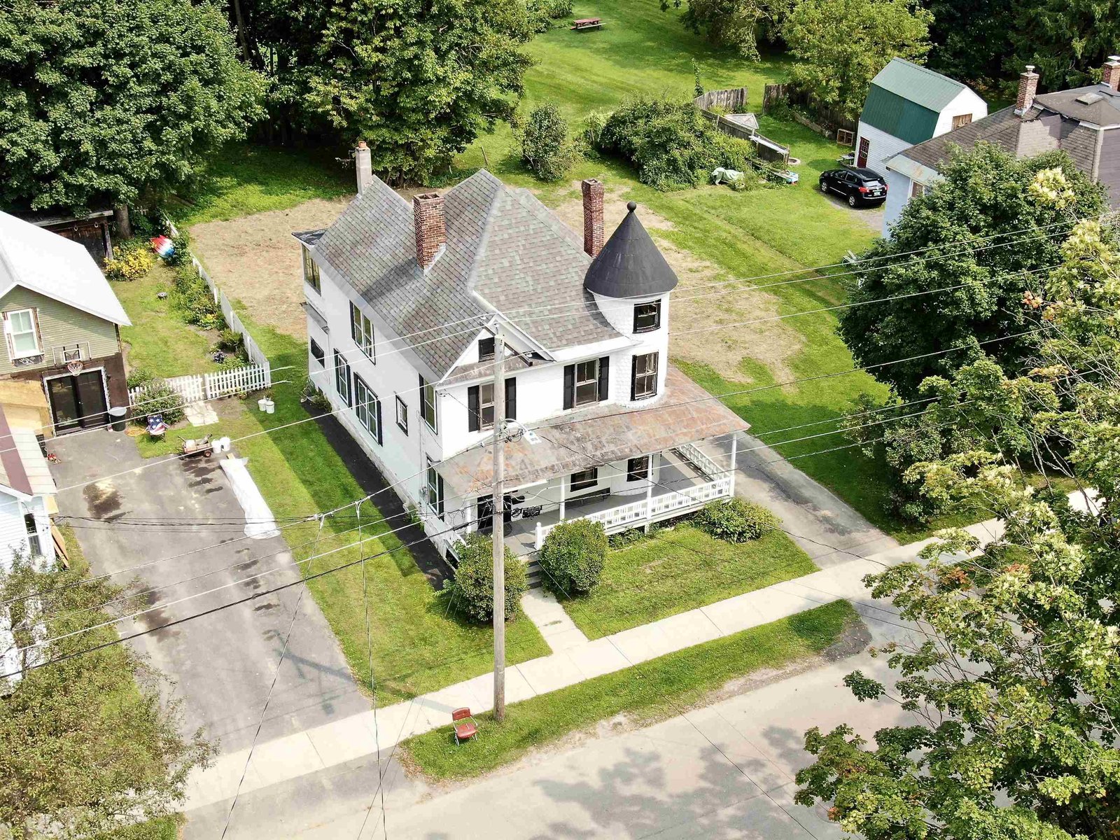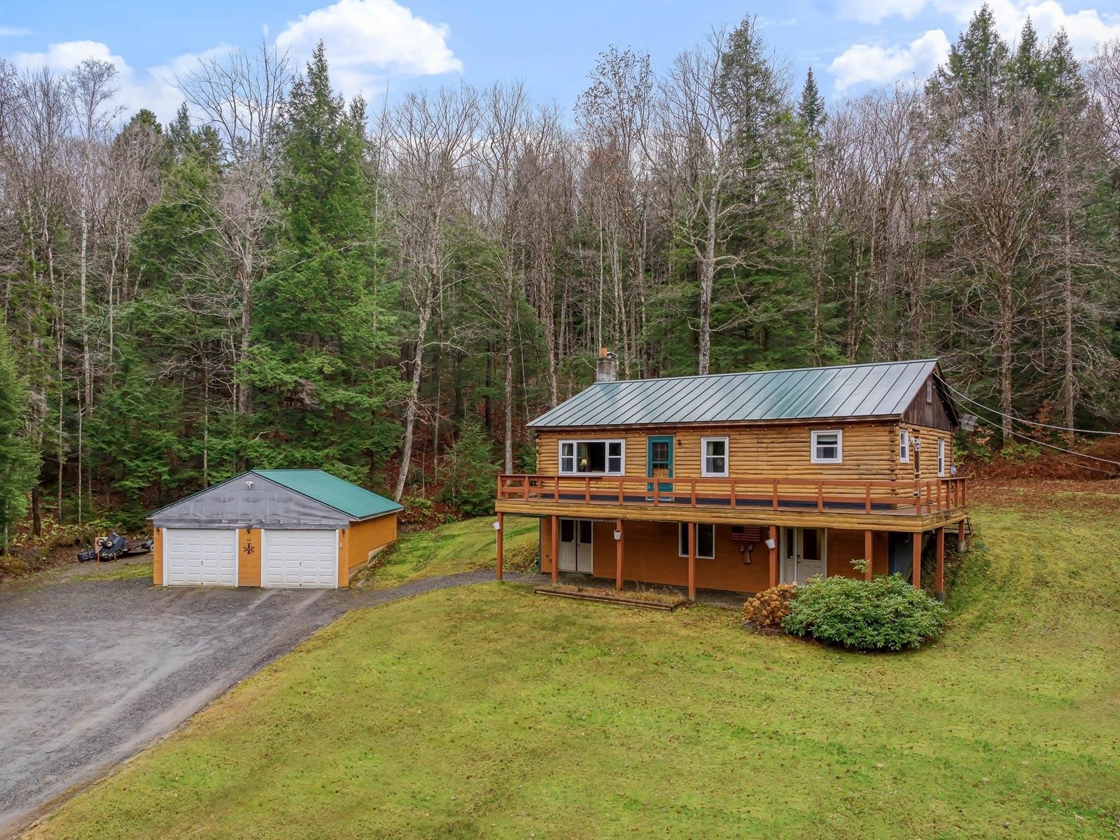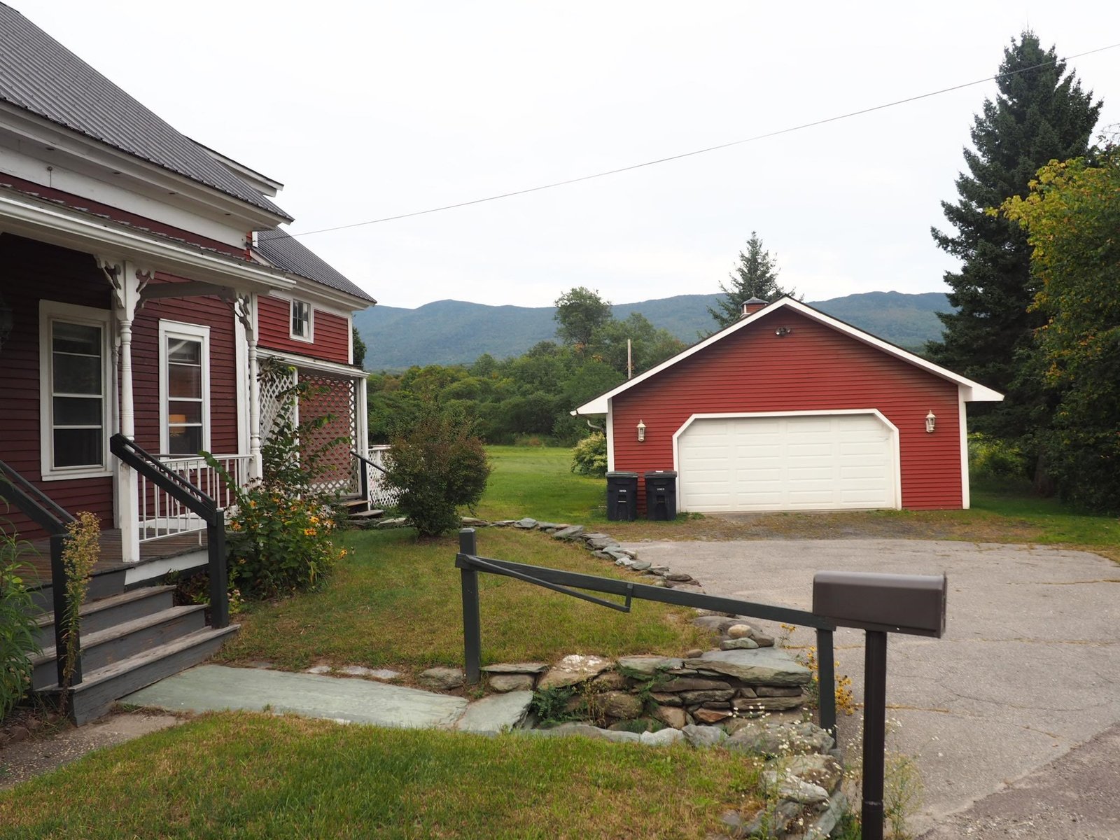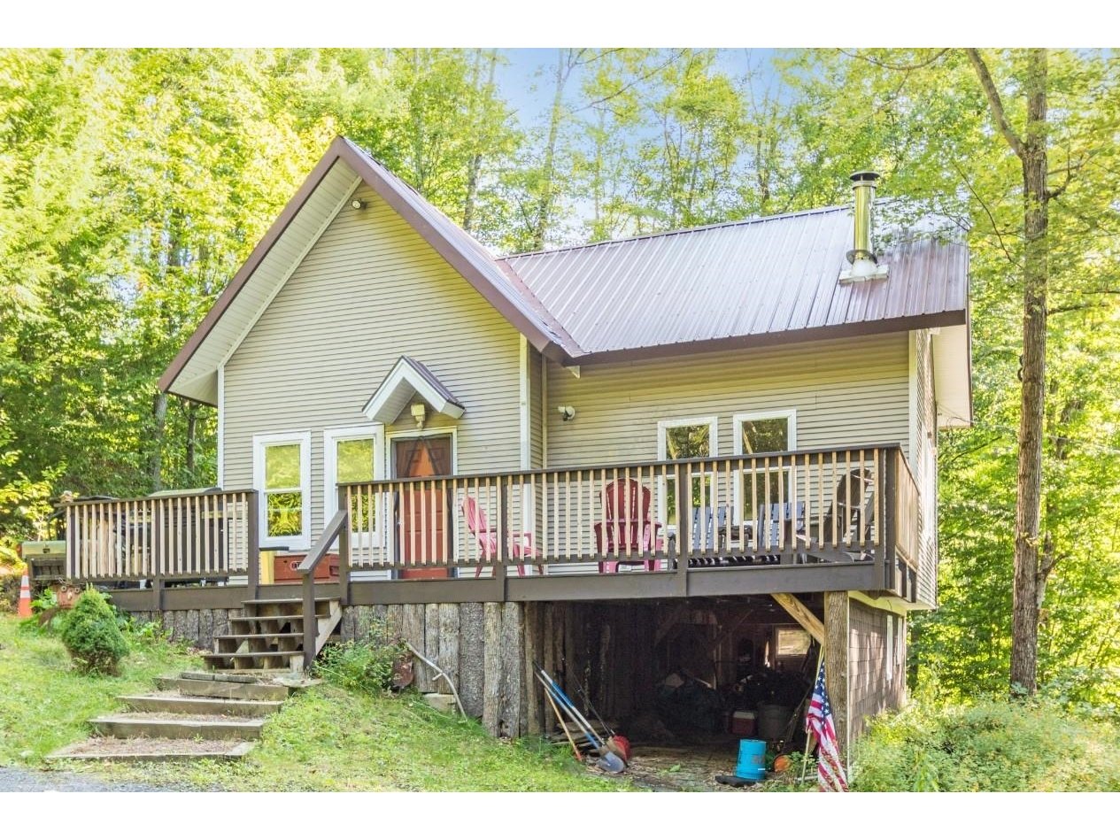Sold Status
$390,000 Sold Price
House Type
3 Beds
2 Baths
1,744 Sqft
Sold By Green Light Real Estate
Similar Properties for Sale
Request a Showing or More Info

Call: 802-863-1500
Mortgage Provider
Mortgage Calculator
$
$ Taxes
$ Principal & Interest
$
This calculation is based on a rough estimate. Every person's situation is different. Be sure to consult with a mortgage advisor on your specific needs.
Washington County
Enjoy the convenience of living in Waterbury Village on a quiet side street that is not in the flood zone! The large .34-acre lot has enough room for a 2-car garage with an accessory dwelling at the end of the paved driveway. This lot's ample square footage also allows for adding another living structure to the right of the home. It is a shady and private backyard, perfect for summer campfires. Imagine the appeal of a wrap-around deck, offering great outdoor space for entertaining or relaxing. Inside, you will find an open floor plan, new flooring, and freshly painted walls. Open kitchen, dining and living room, and a half bath on the first floor. Upstairs are three bedrooms, a full bath, and new flooring and paint. This home is ideally located, around the corner to the elementary school and playground, within walking distance to the library, shops, restaurants, and tennis/pickleball courts. You'll be part of a vibrant community, known for its extensive mountain biking trails and 20 minutes to world-class skiing. What are you waiting for? This home will only last for a short time in today's market. †
Property Location
Property Details
| Sold Price $390,000 | Sold Date Nov 22nd, 2024 | |
|---|---|---|
| List Price $425,000 | Total Rooms 6 | List Date Aug 28th, 2024 |
| Cooperation Fee Unknown | Lot Size 0.34 Acres | Taxes $4,795 |
| MLS# 5011922 | Days on Market 87 Days | Tax Year 2024 |
| Type House | Stories 2 | Road Frontage |
| Bedrooms 3 | Style | Water Frontage |
| Full Bathrooms 1 | Finished 1,744 Sqft | Construction No, Existing |
| 3/4 Bathrooms 0 | Above Grade 1,144 Sqft | Seasonal No |
| Half Bathrooms 1 | Below Grade 600 Sqft | Year Built 1900 |
| 1/4 Bathrooms 0 | Garage Size Car | County Washington |
| Interior FeaturesDining Area, Kitchen/Dining, Natural Light, Laundry - Basement |
|---|
| Equipment & AppliancesRefrigerator, Washer, Range-Electric, Dryer, Water Heater - Electric, Water Heater - Owned |
| Construction |
|---|
| BasementInterior, Unfinished, Interior Stairs, Full, Stairs - Interior, Unfinished |
| Exterior FeaturesGarden Space, Natural Shade, Porch - Covered, Shed |
| Exterior | Disability Features |
|---|---|
| Foundation Block, Poured Concrete | House Color White |
| Floors Laminate, Carpet | Building Certifications |
| Roof Metal | HERS Index |
| Directions |
|---|
| Lot Description |
| Garage & Parking |
| Road Frontage | Water Access |
|---|---|
| Suitable Use | Water Type |
| Driveway Paved | Water Body |
| Flood Zone No | Zoning village |
| School District NA | Middle Crossett Brook Middle School |
|---|---|
| Elementary Brookside Elementary School | High Harwood Union High School |
| Heat Fuel Oil | Excluded |
|---|---|
| Heating/Cool None, Baseboard, Forced Air | Negotiable |
| Sewer Public | Parcel Access ROW |
| Water | ROW for Other Parcel |
| Water Heater | Financing |
| Cable Co xfinity | Documents |
| Electric 100 Amp | Tax ID 696-271-11073 |

† The remarks published on this webpage originate from Listed By Joanie Keating of BHHS Vermont Realty Group/Waterbury via the PrimeMLS IDX Program and do not represent the views and opinions of Coldwell Banker Hickok & Boardman. Coldwell Banker Hickok & Boardman cannot be held responsible for possible violations of copyright resulting from the posting of any data from the PrimeMLS IDX Program.

 Back to Search Results
Back to Search Results










