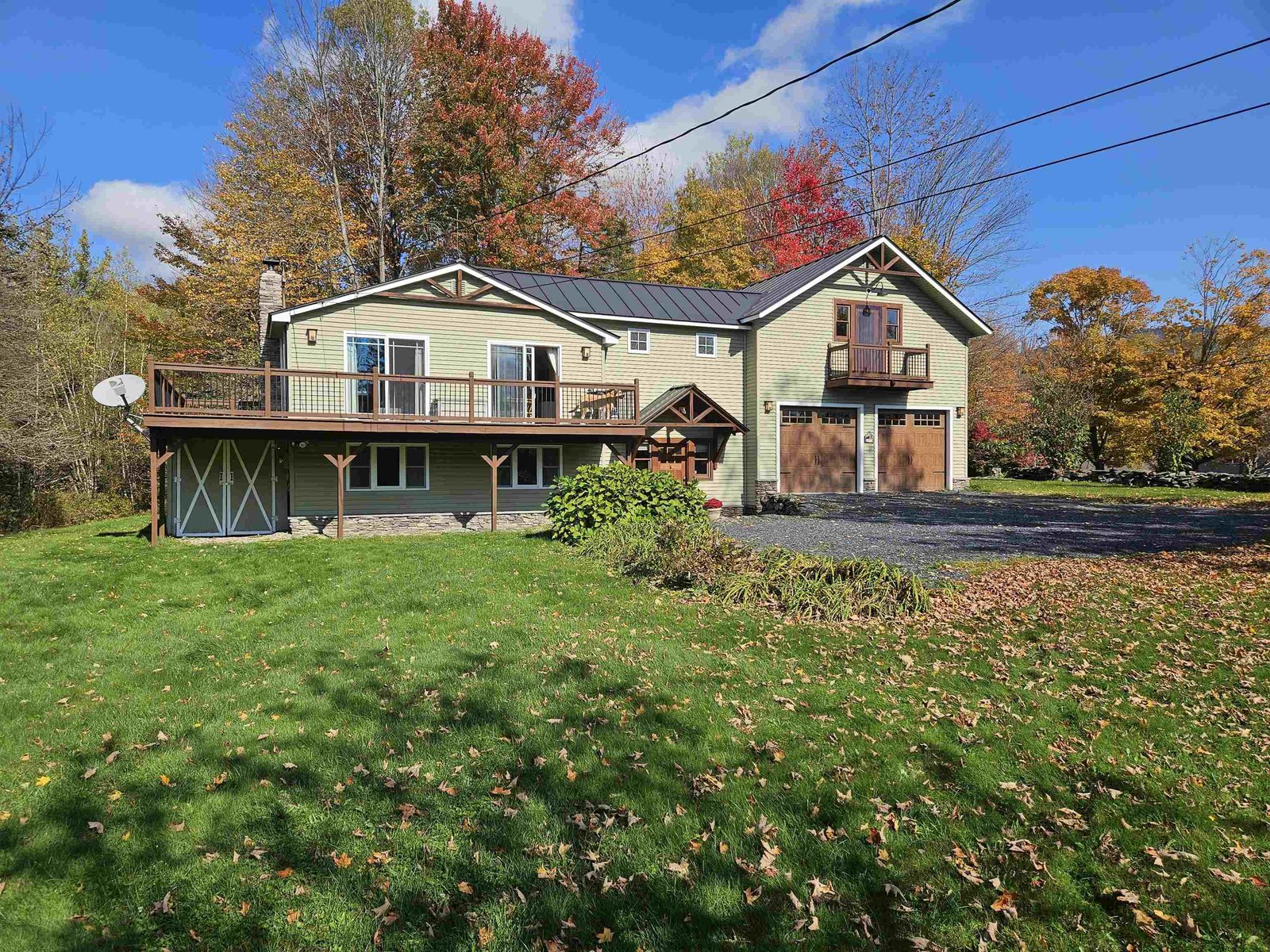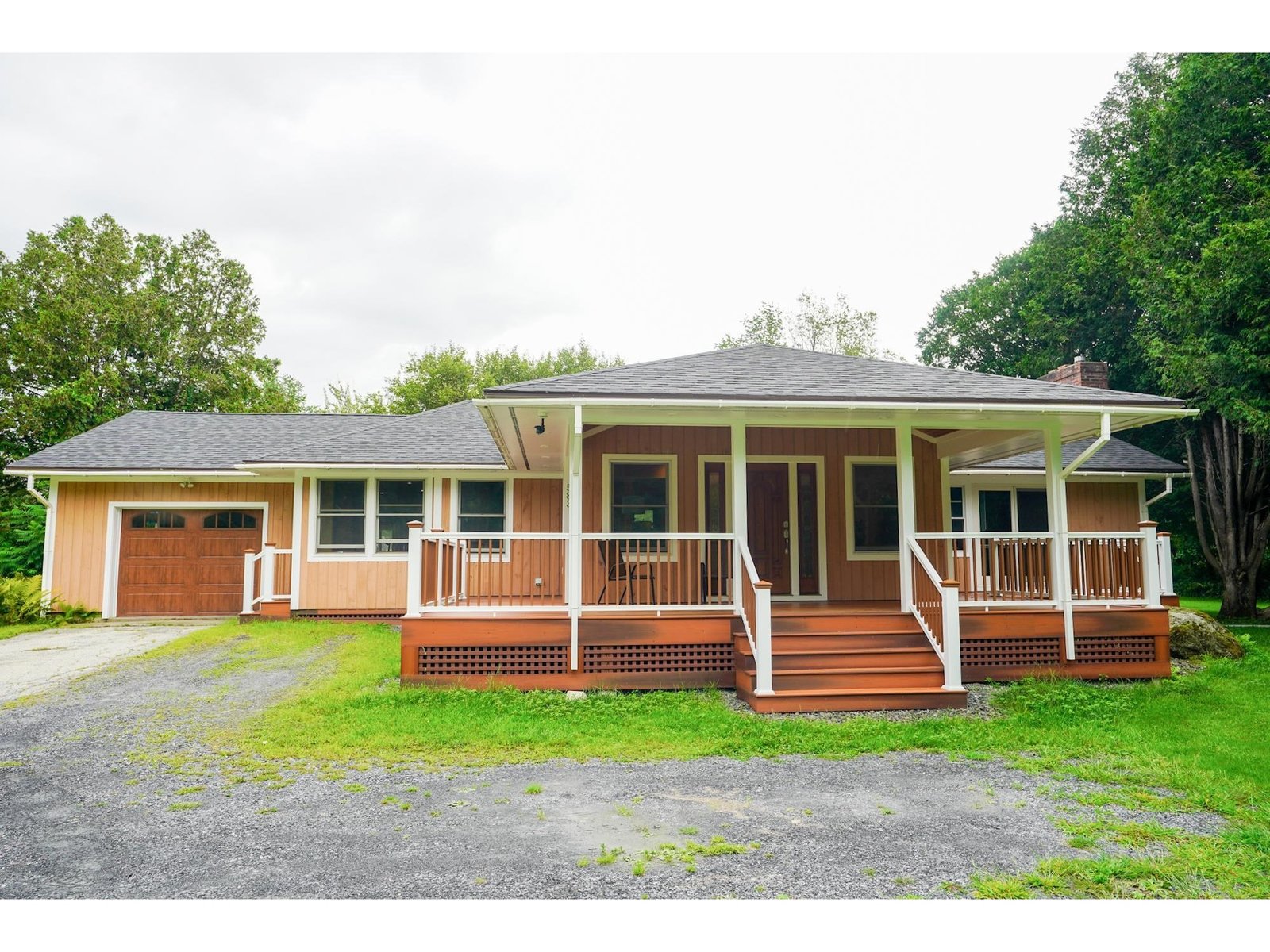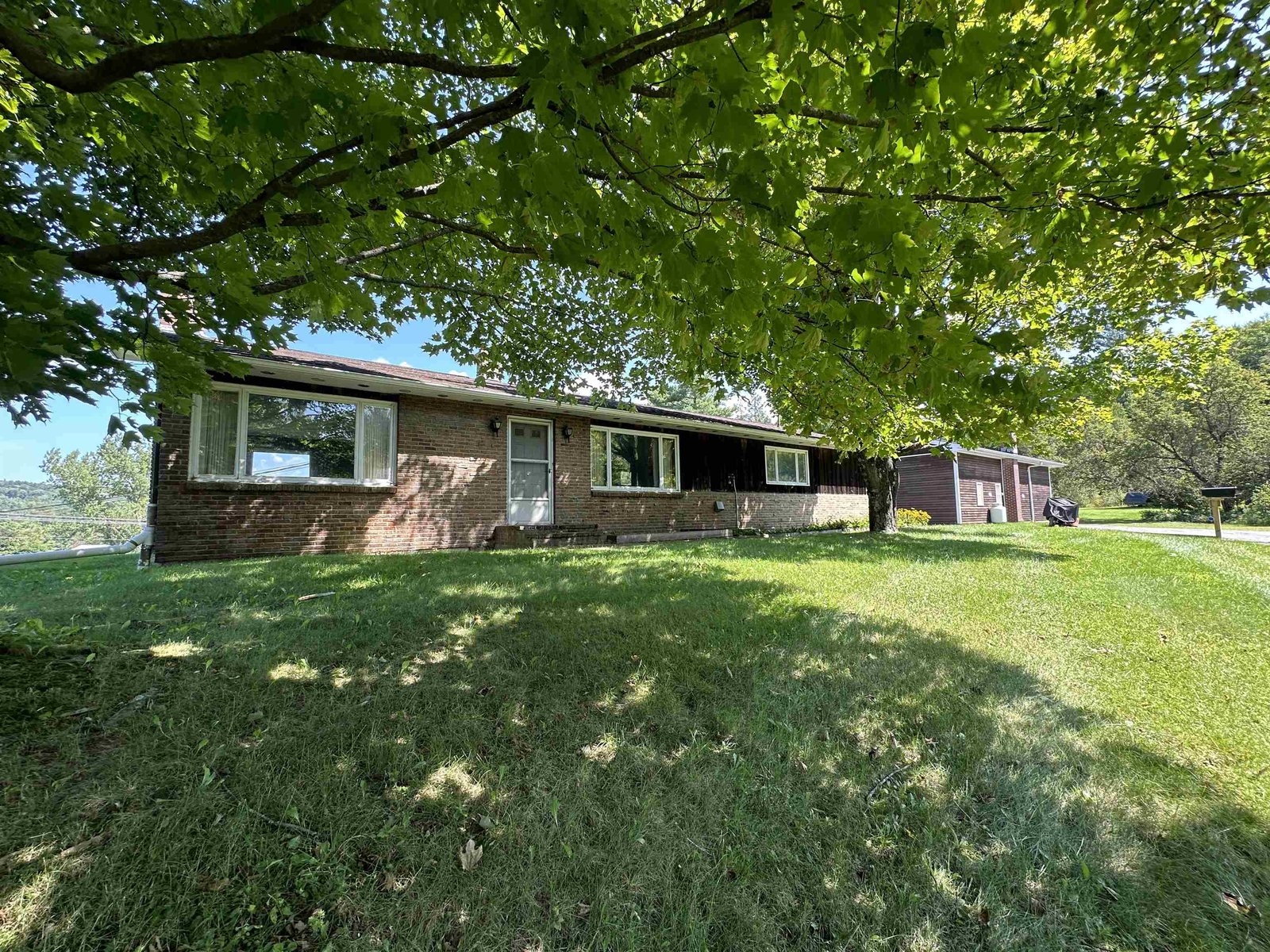Sold Status
$609,000 Sold Price
House Type
4 Beds
5 Baths
4,766 Sqft
Sold By Pall Spera Company Realtors-Stowe Village
Similar Properties for Sale
Request a Showing or More Info

Call: 802-863-1500
Mortgage Provider
Mortgage Calculator
$
$ Taxes
$ Principal & Interest
$
This calculation is based on a rough estimate. Every person's situation is different. Be sure to consult with a mortgage advisor on your specific needs.
Washington County
Pride of ownership shines throughout this meticulously maintained and well-appointed home! Move-in ready and sitting on a beautifully landscaped lot, this property is a must-see for the selective home buyer. And you will love the tranquility of country living with the social benefits of a real family neighborhood in the community of Harvey Farm! Over 140 acres of conserved open space to explore. Close proximity to local country clubs, ski areas, and to I-89 for easy commuting to Montpelier and the Burlington area. †
Property Location
Property Details
| Sold Price $609,000 | Sold Date Sep 21st, 2017 | |
|---|---|---|
| List Price $609,000 | Total Rooms 12 | List Date Apr 17th, 2015 |
| Cooperation Fee Unknown | Lot Size 1.02 Acres | Taxes $12,283 |
| MLS# 4414067 | Days on Market 3506 Days | Tax Year 2017 |
| Type House | Stories 2 | Road Frontage |
| Bedrooms 4 | Style New Englander, Farmhouse, Freestanding | Water Frontage |
| Full Bathrooms 4 | Finished 4,766 Sqft | Construction No, Existing |
| 3/4 Bathrooms 1 | Above Grade 4,052 Sqft | Seasonal No |
| Half Bathrooms 0 | Below Grade 714 Sqft | Year Built 1999 |
| 1/4 Bathrooms 0 | Garage Size 2 Car | County Washington |
| Interior FeaturesWalk-in Pantry, Whirlpool Tub, Walk-in Closet, Primary BR with BA, Ceiling Fan, Pantry, Fireplace-Wood, Island |
|---|
| Equipment & AppliancesCook Top-Gas, Dishwasher, Washer, Range-Gas, Refrigerator, Dryer, Air Conditioner |
| Kitchen 15.5 x 14, 1st Floor | Dining Room 16 x 12, 1st Floor | Living Room 22 x 16, 1st Floor |
|---|---|---|
| Family Room 18 x 13.5, Basement | Office/Study 12 x 12, 1st Floor | Utility Room 14 x 13.5, 2nd Floor |
| Primary Bedroom 18.5 x 17, 2nd Floor | Bedroom 16 x 12, 2nd Floor | Bedroom 13 x 12, 2nd Floor |
| Bedroom 13 x 12, 2nd Floor | Den 13.5 x 13.5, 1st Floor |
| ConstructionWood Frame |
|---|
| BasementInterior, Interior Stairs, Concrete, Daylight, Partially Finished, Stairs - Interior |
| Exterior FeaturesShed, Porch-Covered, Deck |
| Exterior Wood, Clapboard | Disability Features |
|---|---|
| Foundation Concrete | House Color |
| Floors Tile, Carpet, Hardwood | Building Certifications |
| Roof Shingle-Asphalt | HERS Index |
| DirectionsFrom Waterbury Village or I-89 at Exit 10, take 100 North. Right on Guptil Rd. Right on Kneeland Flats. Left on Harvey Farm Rd. Follow HF Rd. for just under a mile and turn left onto West Harvey Farm Rd. House (pale yellow) is second on right. |
|---|
| Lot Description, Fields, Trail/Near Trail, Subdivision, Walking Trails, Country Setting, Landscaped, Ski Area, Wooded, Cul-De-Sac, Abuts Conservation |
| Garage & Parking Attached, , 2 Parking Spaces |
| Road Frontage | Water Access |
|---|---|
| Suitable Use | Water Type |
| Driveway Gravel | Water Body |
| Flood Zone No | Zoning Residential - 1 |
| School District Washington West | Middle Crossett Brook Middle School |
|---|---|
| Elementary Thatcher Brook Primary Sch | High Harwood Union High School |
| Heat Fuel Gas-LP/Bottle | Excluded |
|---|---|
| Heating/Cool Other, Baseboard | Negotiable |
| Sewer Septic, Shared | Parcel Access ROW |
| Water Drilled Well | ROW for Other Parcel |
| Water Heater Gas-Lp/Bottle, Owned | Financing , All Financing Options |
| Cable Co | Documents Association Docs, Deed, Deed |
| Electric Circuit Breaker(s) | Tax ID 696-221-10777 |

† The remarks published on this webpage originate from Listed By Richard Drill of New England Landmark Realty LTD via the PrimeMLS IDX Program and do not represent the views and opinions of Coldwell Banker Hickok & Boardman. Coldwell Banker Hickok & Boardman cannot be held responsible for possible violations of copyright resulting from the posting of any data from the PrimeMLS IDX Program.

 Back to Search Results
Back to Search Results










