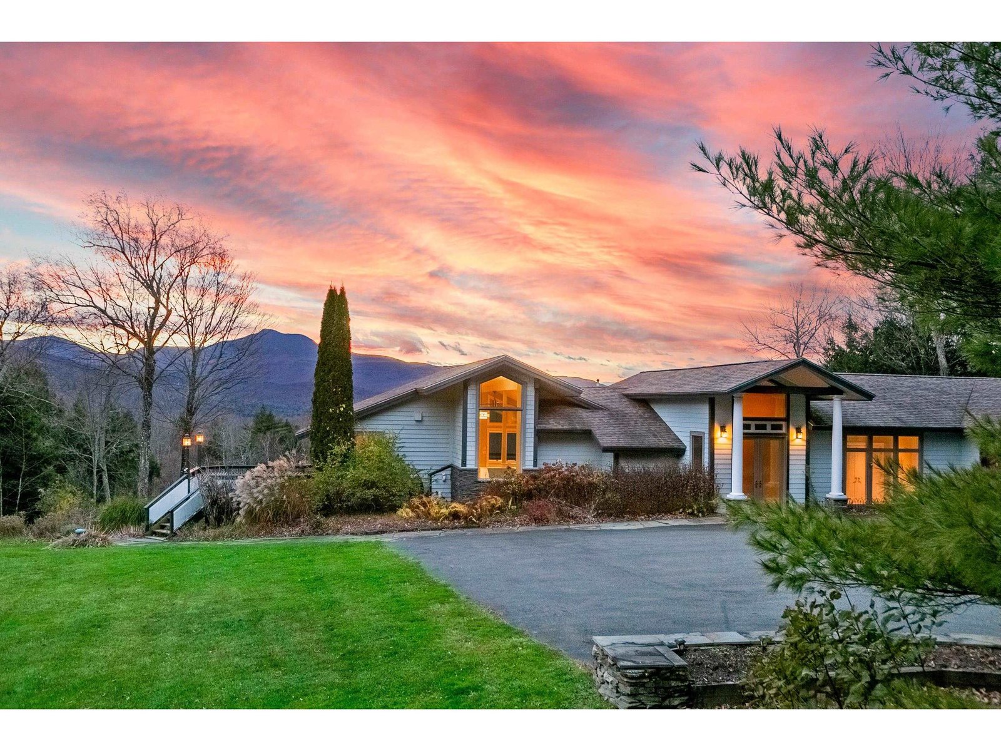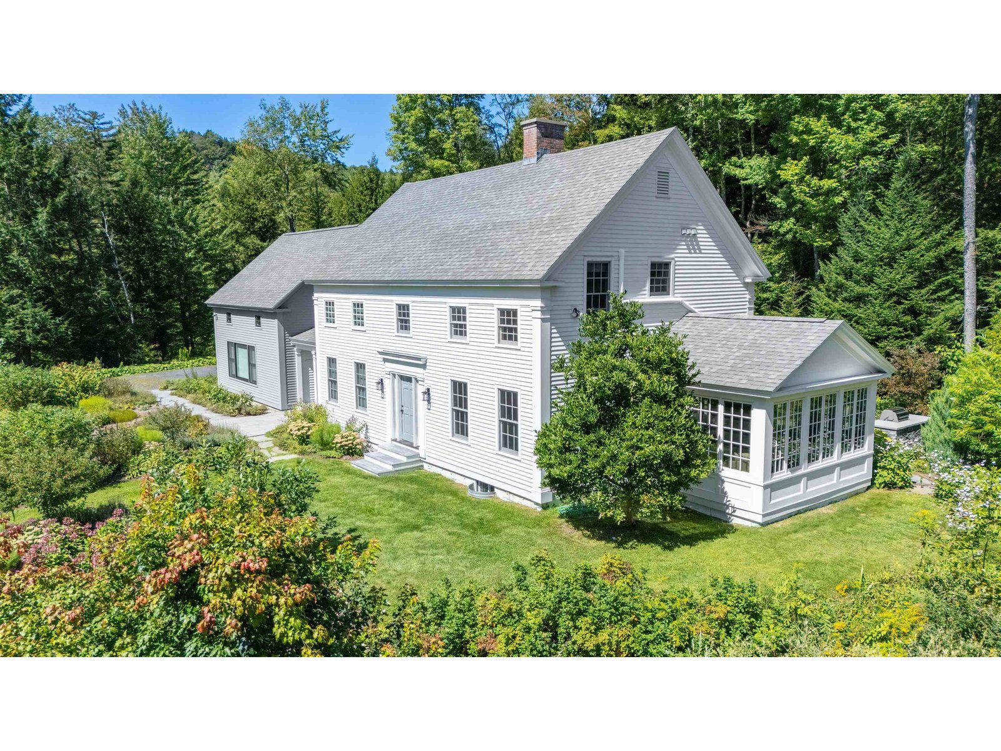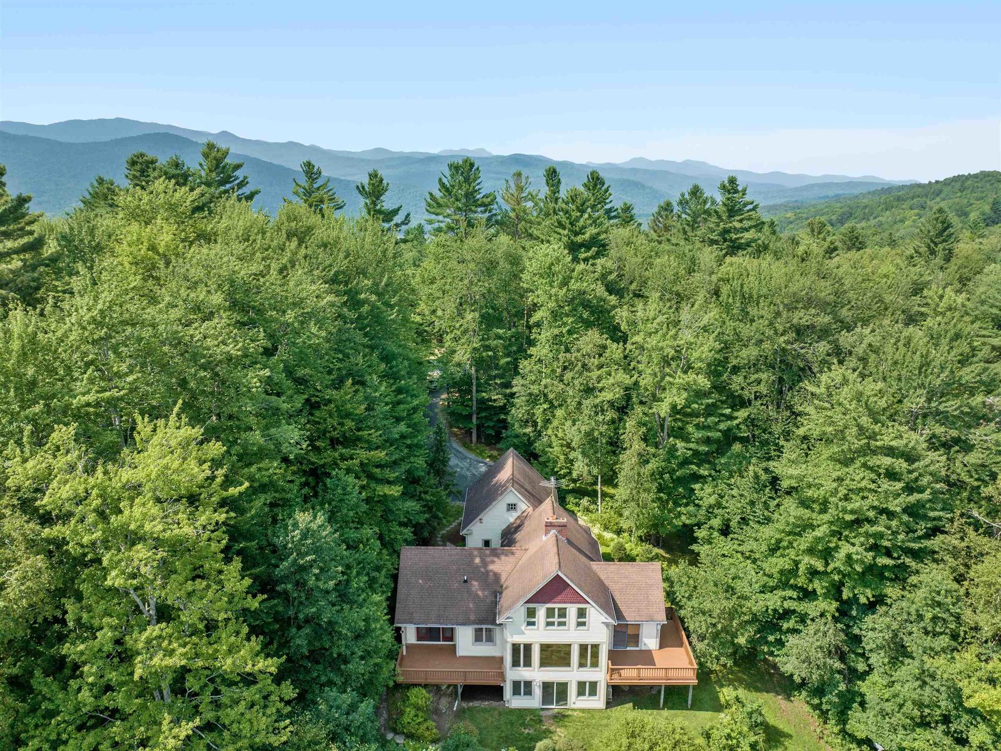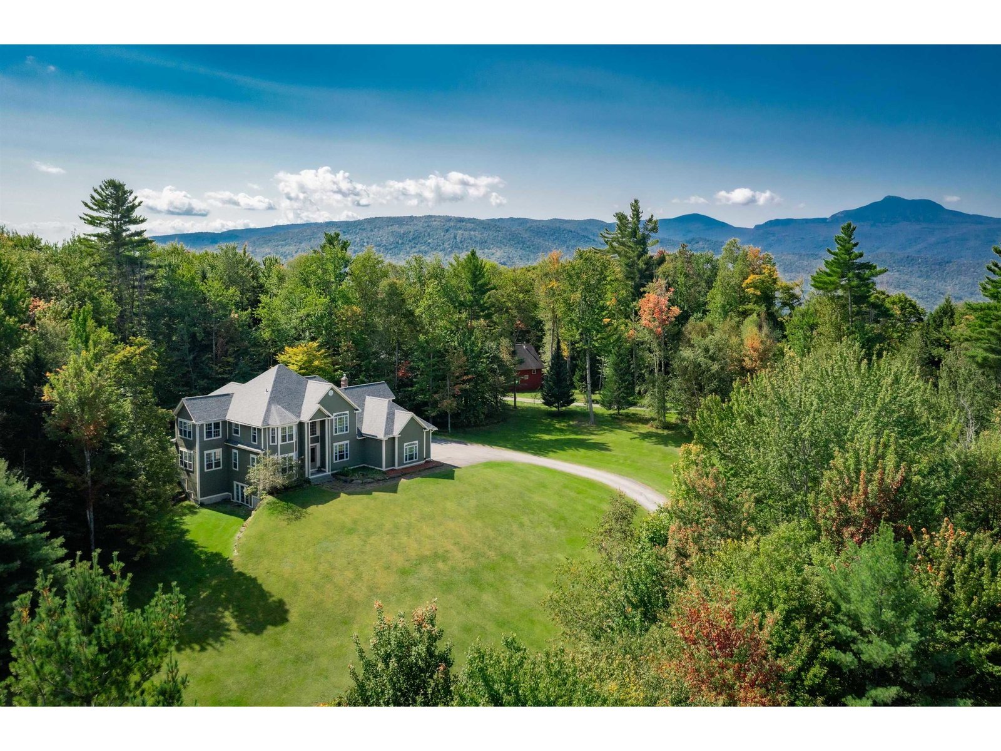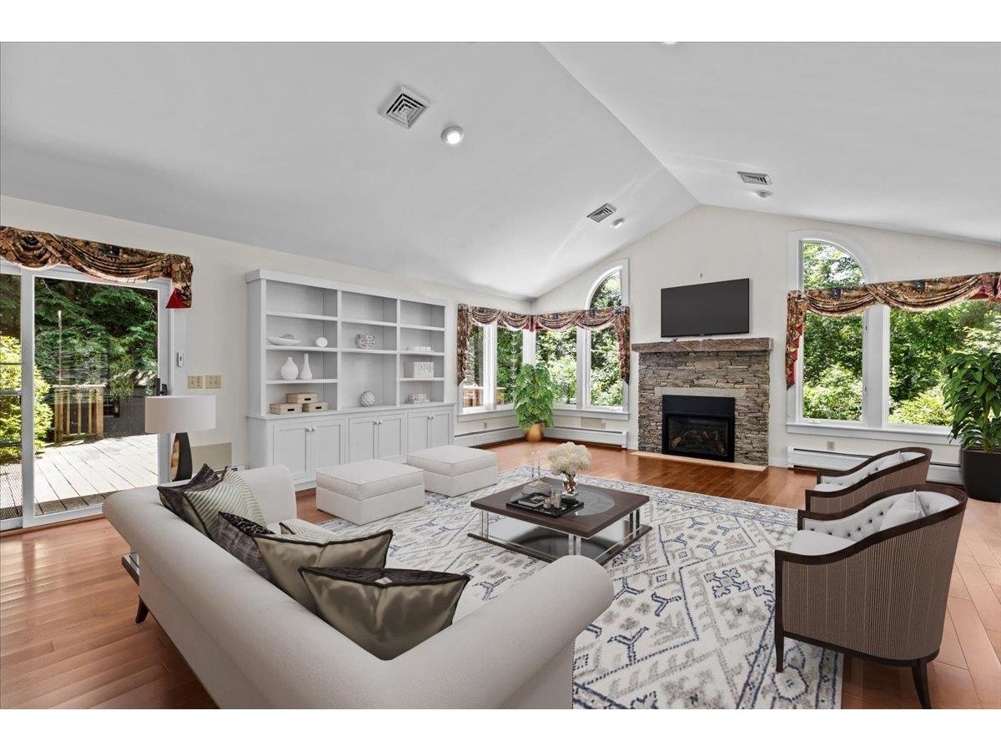Sold Status
$1,250,000 Sold Price
House Type
4 Beds
5 Baths
4,048 Sqft
Sold By John Black Real Estate Team of Coldwell Banker Hickok and Boardman
Similar Properties for Sale
Request a Showing or More Info

Call: 802-863-1500
Mortgage Provider
Mortgage Calculator
$
$ Taxes
$ Principal & Interest
$
This calculation is based on a rough estimate. Every person's situation is different. Be sure to consult with a mortgage advisor on your specific needs.
Washington County
Welcome to Bear Creek, a Mountain Retreat. Be inspired by the magnificent sunsets over Camel's Hump Mountain and the endless valley vistas in this owner designed, custom built, craftsman style home. This home is beautifully situated on 10.83 acres in Waterbury's most desirable address; and is a home you will never want to leave. Bear Creek has easy access to downtown Burlington and Stowe Village, and this location is perfect for primary and second homeowners. This house is meant for entertaining with a 40ft. by 16ft. TREX deck overlooking the estate, with a 6 month outdoor gazebo, hot tub, and bridges winding down to the large, deep water swimmable pond with a jumping/diving rock. The great room and gourmet/chef's kitchen are enhanced by the presence of an impressive stone fireplace. The finished walkout lower level features a luxurious entertainment room with gas fireplace, and an additional bedroom and full bath. The second floor has three gracious bedrooms and a bonus room. The 4 bay garage is a car lover and/ or craftsman's dream with radiant floors and extra storage in the loft. The home's siding is durable Hardy Plank. The meticulously cultivated flower beds, wild flower gardens, and blueberry bushes are a gardener's delight. This house has had one owner who has maintained the estate home in pristine condition. This is an unbelievably gorgeous retreat for your entire family and friends! †
Property Location
Property Details
| Sold Price $1,250,000 | Sold Date Jun 2nd, 2021 | |
|---|---|---|
| List Price $1,200,000 | Total Rooms 9 | List Date Mar 18th, 2021 |
| Cooperation Fee Unknown | Lot Size 10.83 Acres | Taxes $17,407 |
| MLS# 4851447 | Days on Market 1344 Days | Tax Year 2020 |
| Type House | Stories 2 | Road Frontage 200 |
| Bedrooms 4 | Style Craftsman | Water Frontage |
| Full Bathrooms 2 | Finished 4,048 Sqft | Construction No, Existing |
| 3/4 Bathrooms 1 | Above Grade 3,008 Sqft | Seasonal No |
| Half Bathrooms 1 | Below Grade 1,040 Sqft | Year Built 2004 |
| 1/4 Bathrooms 1 | Garage Size 4 Car | County Washington |
| Interior FeaturesCeiling Fan, Dining Area, Fireplace - Gas, Fireplace - Wood, Fireplaces - 2, Hot Tub, Lighting - LED, Living/Dining, Primary BR w/ BA, Natural Light, Natural Woodwork, Security, Walk-in Closet, Whirlpool Tub, Laundry - 1st Floor, Common Heating/Cooling |
|---|
| Equipment & AppliancesCook Top-Gas, Disposal, Wall Oven, Microwave, Microwave, Oven - Wall, Refrigerator-Energy Star, Washer - Energy Star, Antenna, Satellite Dish, Security System, Smoke Detector, Security System, Smoke Detector, Stove-Gas, Generator - Portable, Blowers, Radiant Floor |
| ConstructionWood Frame, Wood Frame |
|---|
| BasementWalkout, Storage Space, Concrete, Daylight, Finished, Walkout |
| Exterior FeaturesBarn, Deck, Garden Space, Hot Tub, Outbuilding, Porch - Enclosed, Porch - Screened, Window Screens, Windows - Energy Star, Windows - High Impact |
| Exterior Cement | Disability Features 1st Floor 1/2 Bathrm, Bathrm w/tub, Access. Laundry No Steps, Hard Surface Flooring, Paved Parking, 1st Floor Laundry |
|---|---|
| Foundation Concrete | House Color |
| Floors Hardwood, Carpet, Ceramic Tile | Building Certifications |
| Roof Shingle-Architectural | HERS Index |
| DirectionsFrom 89 go north on Rt 100. Turn right on Hollow Rd that becomes Guptil Rd. After 2 miles turn left on Kneeland Flats Rd. Go two miles and turn right on Ring Rd. Go 600ft. turn left on Bear Creek Lane. Proceed 300 ft. until a sign appears marked 300. Turn right into the driveway. |
|---|
| Lot Description, Secluded, Walking Trails, Sloping, Pond, Waterfall, View, Mountain View, Wooded, Landscaped, View, Walking Trails, Waterfall, Wooded, Mountain, Near Country Club, Near Golf Course, Near Paths, Near Shopping, Near Skiing, Neighborhood, Near Hospital |
| Garage & Parking Attached, |
| Road Frontage 200 | Water Access |
|---|---|
| Suitable Use | Water Type |
| Driveway Paved | Water Body |
| Flood Zone No | Zoning Homestead |
| School District Waterbury School District | Middle |
|---|---|
| Elementary | High |
| Heat Fuel Gas-LP/Bottle | Excluded Chest freezer in garage, outdoor grills, wine cooler in basement, bronze statue of woman holding child in the front yard across from the main entrance |
|---|---|
| Heating/Cool Central Air, Multi Zone, Generator Ready, Baseboard | Negotiable |
| Sewer 1000 Gallon | Parcel Access ROW |
| Water Private, Drilled Well | ROW for Other Parcel |
| Water Heater Gas-Lp/Bottle | Financing |
| Cable Co New England Wireless | Documents Survey, Deed, Septic Report, Survey |
| Electric 200 Amp, Wired for Generator, Circuit Breaker(s) | Tax ID 696-221-12199 |

† The remarks published on this webpage originate from Listed By Karen Stahl of KW Vermont-Stowe via the PrimeMLS IDX Program and do not represent the views and opinions of Coldwell Banker Hickok & Boardman. Coldwell Banker Hickok & Boardman cannot be held responsible for possible violations of copyright resulting from the posting of any data from the PrimeMLS IDX Program.

 Back to Search Results
Back to Search Results