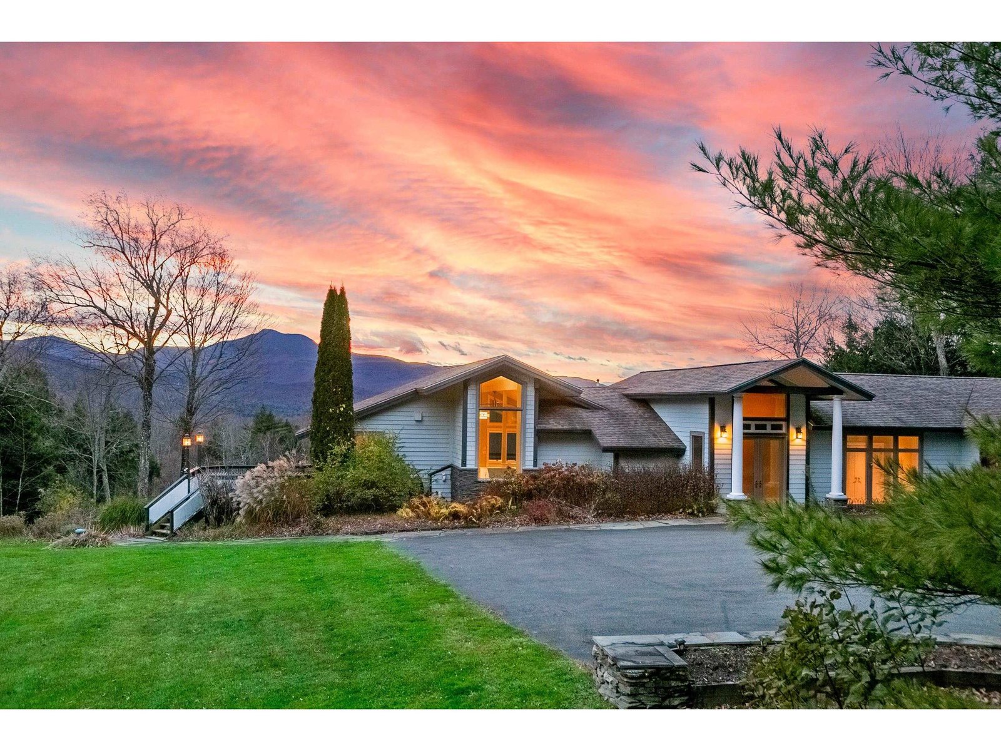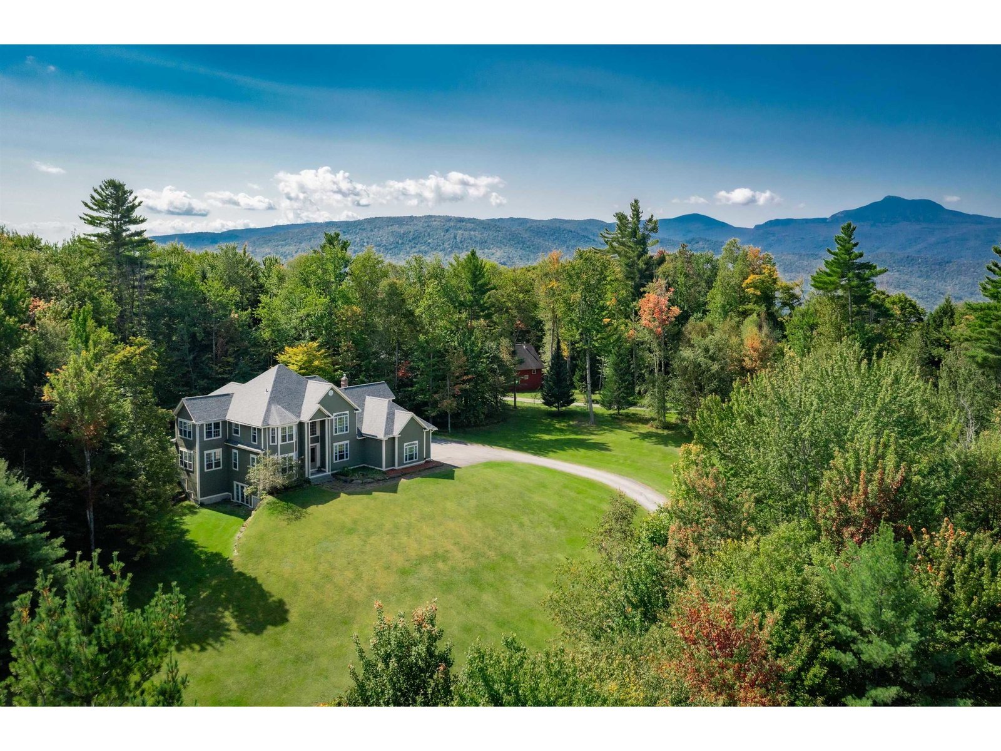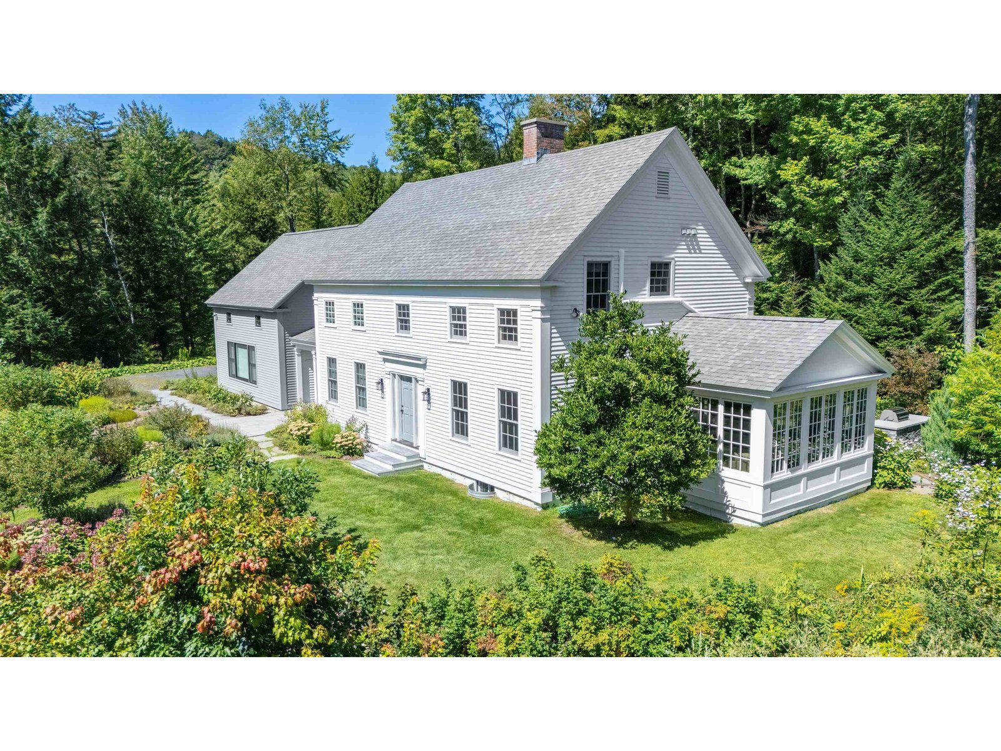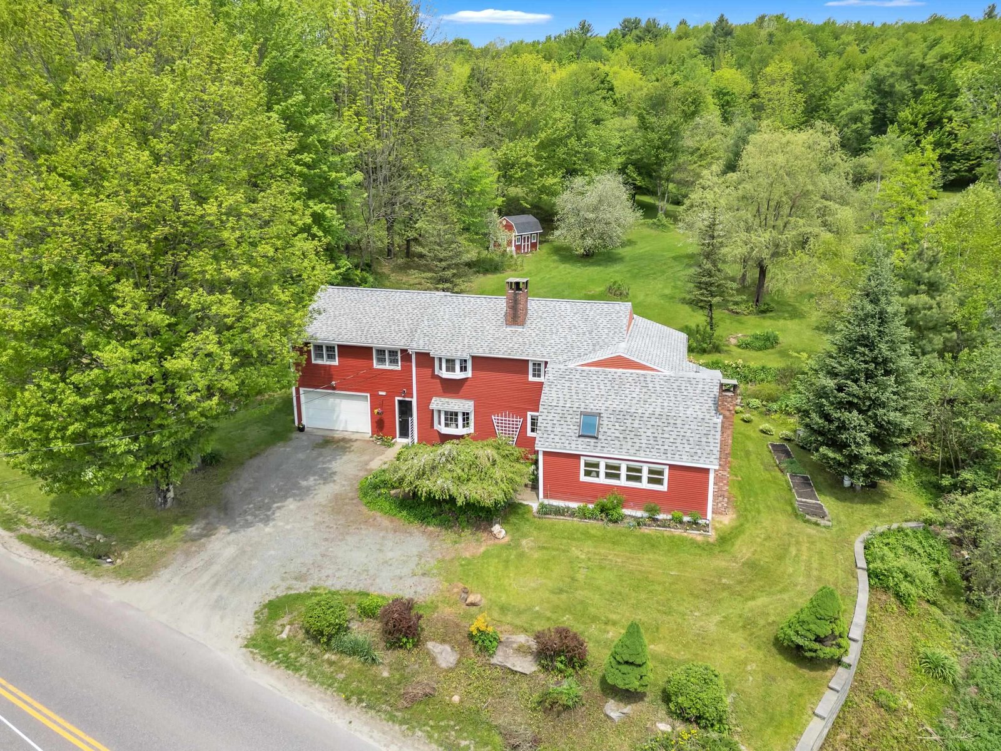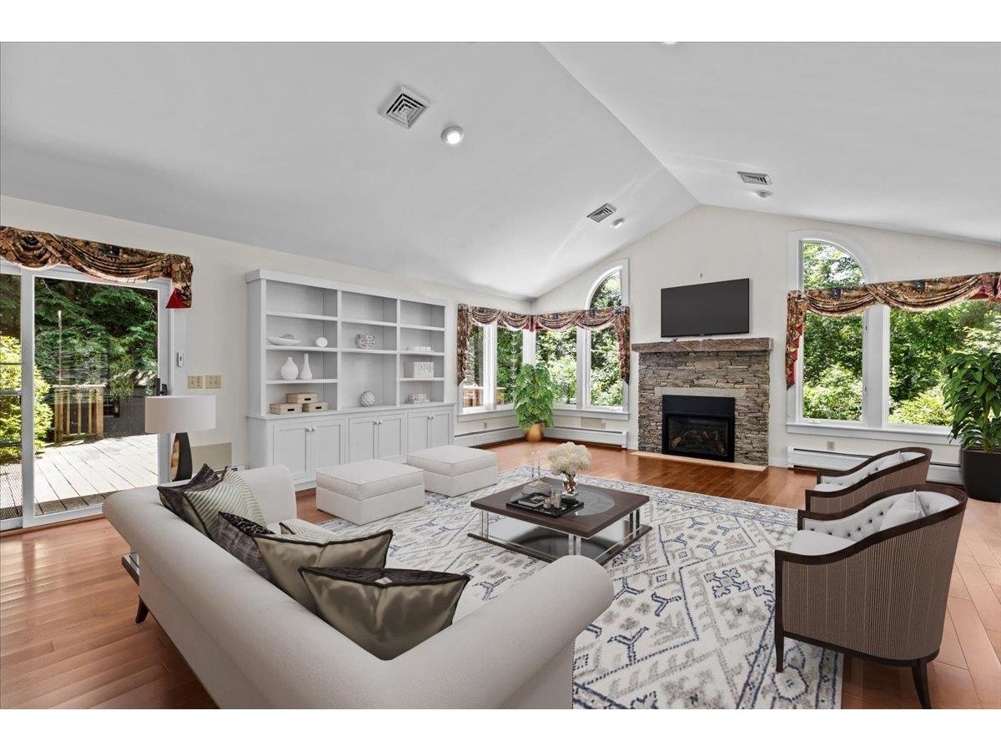300 N Pinnacle Ridge Road Waterbury, Vermont 05676 MLS# 4922050
 Back to Search Results
Next Property
Back to Search Results
Next Property
Sold Status
$1,401,000 Sold Price
House Type
3 Beds
4 Baths
4,329 Sqft
Sold By LandVest, Inc.
Similar Properties for Sale
Request a Showing or More Info

Call: 802-863-1500
Mortgage Provider
Mortgage Calculator
$
$ Taxes
$ Principal & Interest
$
This calculation is based on a rough estimate. Every person's situation is different. Be sure to consult with a mortgage advisor on your specific needs.
Washington County
Stunning views of Camel’s Hump set the backdrop for this meticulously maintained, custom built, contemporary home. Situated on 5+ acres in Waterbury, just a short drive to Stowe and easy access to I89, you’ll relish the perfect balance between privacy and location. The 3 bedroom home was built in 1996 and features a spacious living room with a stone fireplace, a spectacular panorama from the living room through french doors to a wraparound stone patio, and a heated swimming pool. The eat-in kitchen has a large island, granite countertop with bar seating, cherry cabinetry throughout, and stainless steel appliances. Upstairs, the primary bedroom/bath with small deck provides another massive vantage to Camel’s Hump. The lower level of the house offers a finished entertainment space and half bath as well as ample, unfinished space for storage or a workshop. A covered walkway connects a three-car garage and a comfortable screened-in-porch overlooks the pool and patio. The home abuts hundreds of acres of state forest land that enhances the overall privacy. †
Property Location
Property Details
| Sold Price $1,401,000 | Sold Date Sep 2nd, 2022 | |
|---|---|---|
| List Price $1,395,000 | Total Rooms 10 | List Date Jul 22nd, 2022 |
| Cooperation Fee Unknown | Lot Size 5.69 Acres | Taxes $0 |
| MLS# 4922050 | Days on Market 853 Days | Tax Year |
| Type House | Stories 2 | Road Frontage |
| Bedrooms 3 | Style Contemporary | Water Frontage |
| Full Bathrooms 2 | Finished 4,329 Sqft | Construction No, Existing |
| 3/4 Bathrooms 1 | Above Grade 3,529 Sqft | Seasonal No |
| Half Bathrooms 1 | Below Grade 800 Sqft | Year Built 1996 |
| 1/4 Bathrooms 0 | Garage Size 3 Car | County Washington |
| Interior Features |
|---|
| Equipment & Appliances |
| ConstructionWood Frame |
|---|
| BasementWalkout, Partially Finished, Interior Stairs, Full |
| Exterior Features |
| Exterior Wood, Clapboard | Disability Features |
|---|---|
| Foundation Concrete | House Color |
| Floors | Building Certifications |
| Roof Shingle-Asphalt | HERS Index |
| Directions |
|---|
| Lot Description, Mountain View, Adjoins St/Natl Forest |
| Garage & Parking Detached, |
| Road Frontage | Water Access |
|---|---|
| Suitable Use | Water Type |
| Driveway Gravel | Water Body |
| Flood Zone Unknown | Zoning PRD |
| School District NA | Middle Crossett Brook Middle School |
|---|---|
| Elementary Brookside Elementary School | High Harwood Union High School |
| Heat Fuel Oil, Gas-LP/Bottle | Excluded |
|---|---|
| Heating/Cool None, Radiant, Hot Water, Baseboard | Negotiable |
| Sewer 1000 Gallon, Leach Field - Conventionl, On-Site Septic Exists | Parcel Access ROW |
| Water Drilled Well | ROW for Other Parcel |
| Water Heater Off Boiler | Financing |
| Cable Co Comcast | Documents |
| Electric Circuit Breaker(s), 200 Amp | Tax ID 696-221-11609 |

† The remarks published on this webpage originate from Listed By Meg Kauffman of LandVest, Inc. via the PrimeMLS IDX Program and do not represent the views and opinions of Coldwell Banker Hickok & Boardman. Coldwell Banker Hickok & Boardman cannot be held responsible for possible violations of copyright resulting from the posting of any data from the PrimeMLS IDX Program.

