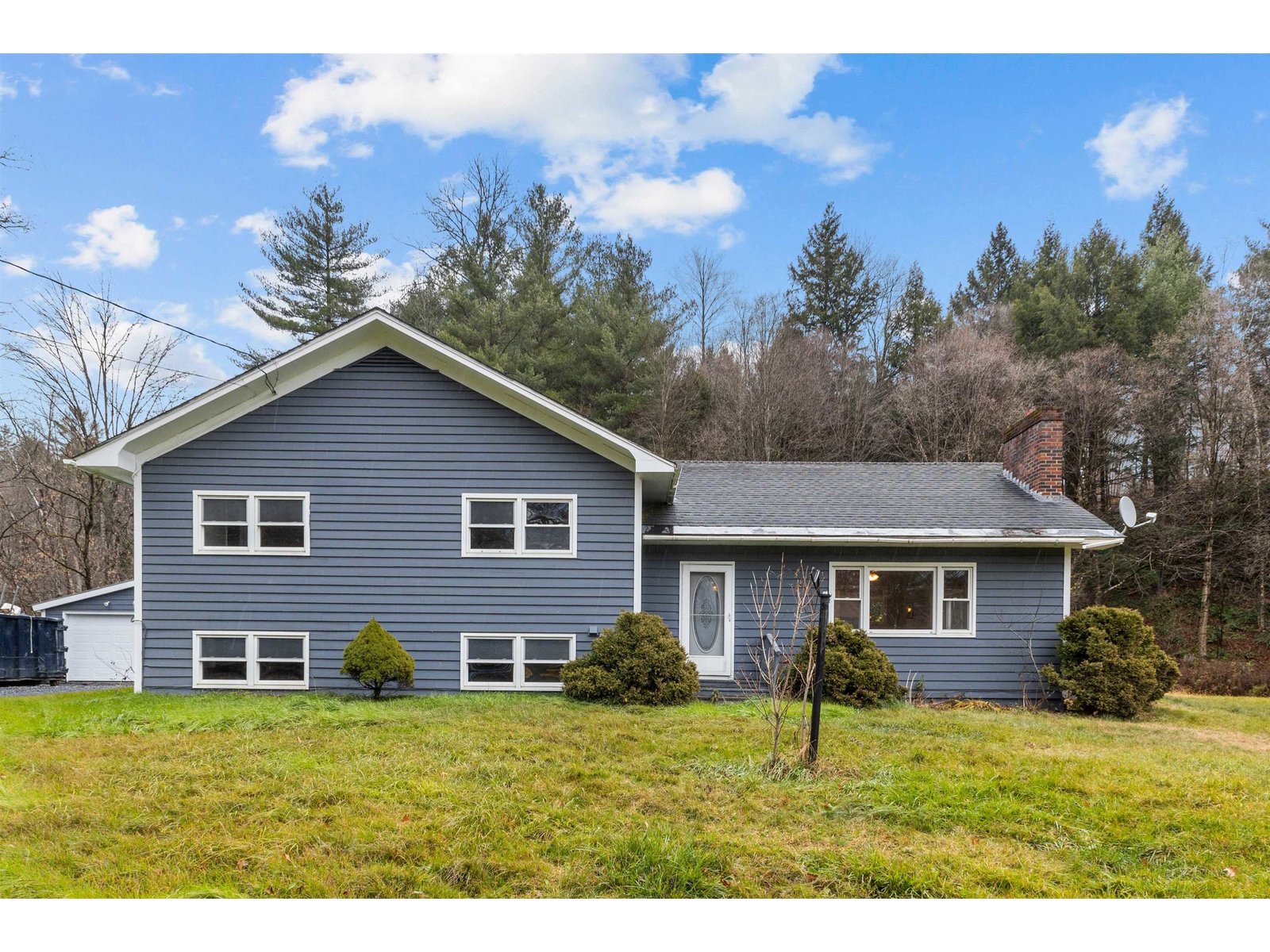Sold Status
$299,900 Sold Price
House Type
3 Beds
2 Baths
2,108 Sqft
Sold By
Similar Properties for Sale
Request a Showing or More Info

Call: 802-863-1500
Mortgage Provider
Mortgage Calculator
$
$ Taxes
$ Principal & Interest
$
This calculation is based on a rough estimate. Every person's situation is different. Be sure to consult with a mortgage advisor on your specific needs.
Washington County
Completely remodeled home one level with an amazing floor plan. Spacious eat in kitchen with granite counter top, maple cabinets, tile flooring and stainless appliances. Bright and cheerful living room with hardwood floors, windows on two sides, vaulted ceiling and wood burning stove. Formal dining room with hardwood flooring. Attractive front entry way with tile flooring and plenty of closet space. Upgraded guest bath with tile flooring. Huge master suite with vaulted ceilings, hardwood flooring, and dual closets. Master bath with soaking tub, separate shower, tile flooring and plenty of natural lighting. Additional two bedrooms for plenty of living space. Partially finished basement perfect for storage of additional room. Nicely landscaped yard with plenty of privacy. Detached two car garage. Plenty of privacy with 3.9 acres of land. Short driving distance to Burlington and Montpelier. †
Property Location
Property Details
| Sold Price $299,900 | Sold Date Mar 14th, 2014 | |
|---|---|---|
| List Price $299,900 | Total Rooms 7 | List Date Dec 17th, 2013 |
| Cooperation Fee Unknown | Lot Size 3.9 Acres | Taxes $6,228 |
| MLS# 4329506 | Days on Market 3992 Days | Tax Year 2013 |
| Type House | Stories 1 | Road Frontage 250 |
| Bedrooms 3 | Style Ranch | Water Frontage |
| Full Bathrooms 2 | Finished 2,108 Sqft | Construction Existing |
| 3/4 Bathrooms 0 | Above Grade 2,108 Sqft | Seasonal No |
| Half Bathrooms 0 | Below Grade 0 Sqft | Year Built 1970 |
| 1/4 Bathrooms 0 | Garage Size 2 Car | County Washington |
| Interior FeaturesKitchen, Living Room, Natural Woodwork, Primary BR with BA, Kitchen/Living, 1st Floor Laundry, Wood Stove, 1 Stove, Cable, Cable Internet |
|---|
| Equipment & AppliancesRefrigerator, Range-Electric, Dishwasher, Dryer |
| Primary Bedroom 28 x 14 1st Floor | 2nd Bedroom 16 x 7 1st Floor | Living Room 20 x 16 |
|---|---|---|
| Kitchen 23 x 12 | Dining Room 16 x 12 1st Floor | Full Bath 1st Floor |
| Full Bath 1st Floor |
| ConstructionExisting |
|---|
| BasementInterior, Partially Finished, Interior Stairs, Storage Space, Full |
| Exterior FeaturesShed |
| Exterior Wood, Shingle | Disability Features |
|---|---|
| Foundation Concrete | House Color Grey |
| Floors | Building Certifications |
| Roof Standing Seam, Metal | HERS Index |
| DirectionsTake I89 south to exit 10, left onto Route 100 for .9 miles. Right onto Laurel Lane. House on the right. |
|---|
| Lot DescriptionCountry Setting, Landscaped, Rural Setting |
| Garage & Parking Detached, 2 Parking Spaces |
| Road Frontage 250 | Water Access |
|---|---|
| Suitable Use | Water Type |
| Driveway Dirt | Water Body |
| Flood Zone No | Zoning Res |
| School District NA | Middle |
|---|---|
| Elementary | High |
| Heat Fuel Oil | Excluded |
|---|---|
| Heating/Cool Multi Zone, Stove, Multi Zone, Hot Water, Baseboard | Negotiable |
| Sewer 1000 Gallon, Septic | Parcel Access ROW |
| Water Public | ROW for Other Parcel |
| Water Heater Domestic, Tank | Financing |
| Cable Co | Documents |
| Electric 100 Amp | Tax ID 69622111247 |

† The remarks published on this webpage originate from Listed By Mark Montross of Catamount Realty Group via the PrimeMLS IDX Program and do not represent the views and opinions of Coldwell Banker Hickok & Boardman. Coldwell Banker Hickok & Boardman cannot be held responsible for possible violations of copyright resulting from the posting of any data from the PrimeMLS IDX Program.

 Back to Search Results
Back to Search Results










