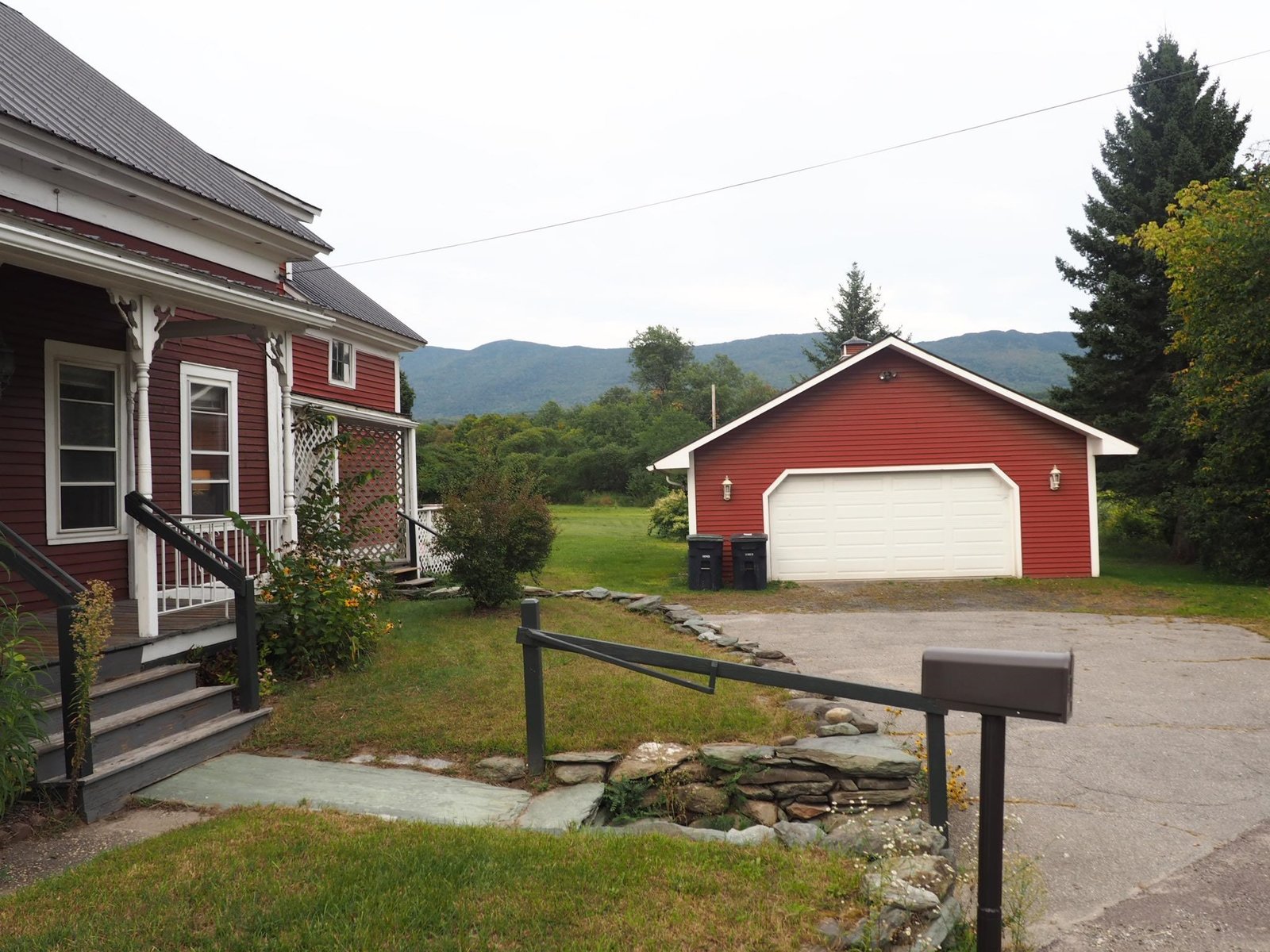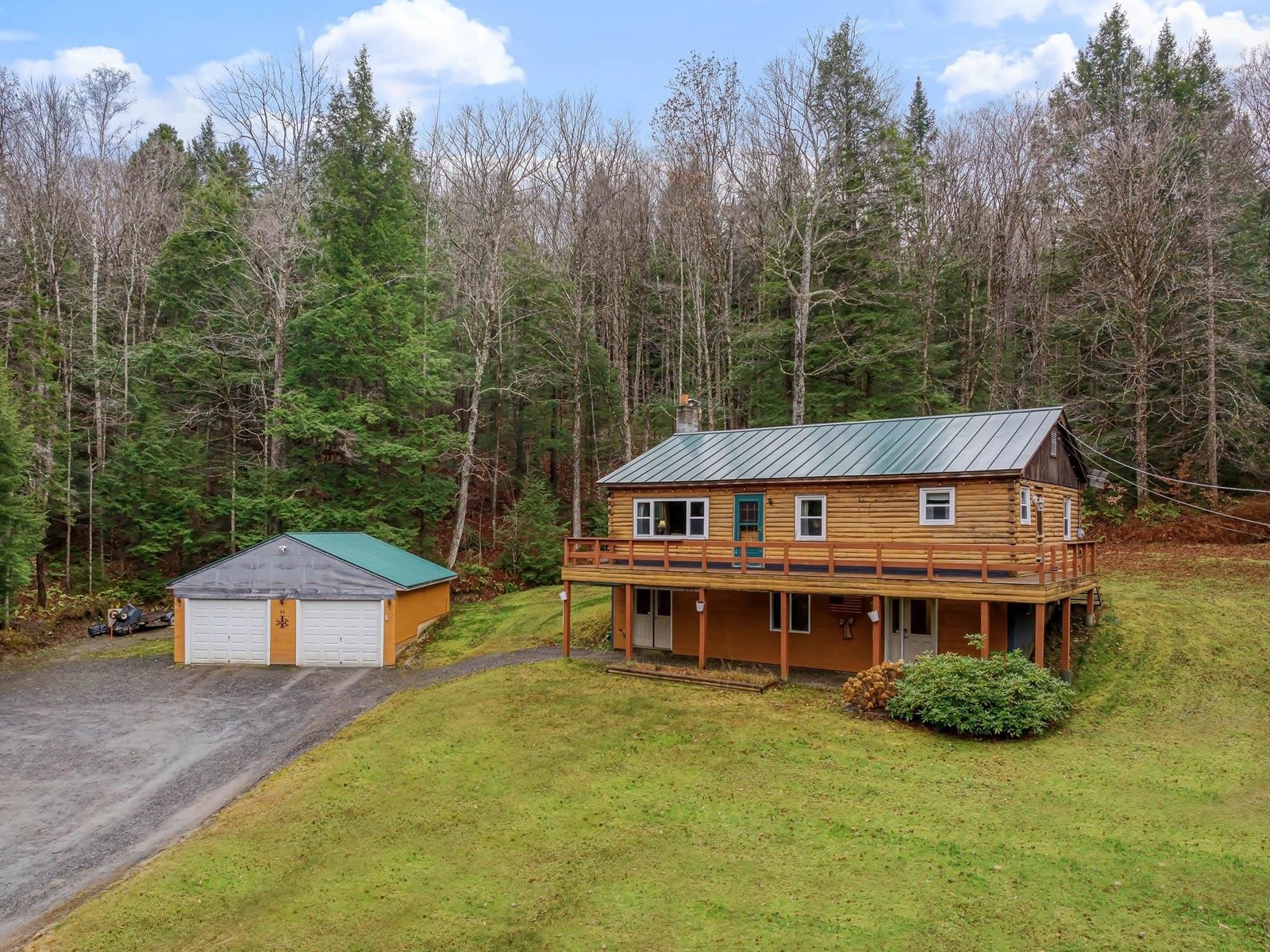Sold Status
$375,000 Sold Price
House Type
3 Beds
2 Baths
1,429 Sqft
Sold By
Similar Properties for Sale
Request a Showing or More Info

Call: 802-863-1500
Mortgage Provider
Mortgage Calculator
$
$ Taxes
$ Principal & Interest
$
This calculation is based on a rough estimate. Every person's situation is different. Be sure to consult with a mortgage advisor on your specific needs.
Washington County
Unique property on 30+/- acres with beautiful expansive views of Camels Hump, the Green Mountains and Mt. Mansfield. Home is accessed by long private drive. House was built in the mid-1960s and needs TLC, but what a spot!! Easy access, level topography. †
Property Location
Property Details
| Sold Price $375,000 | Sold Date Aug 29th, 2012 | |
|---|---|---|
| List Price $400,000 | Total Rooms 5 | List Date Sep 8th, 2011 |
| Cooperation Fee Unknown | Lot Size 30 Acres | Taxes $7,391 |
| MLS# 4092306 | Days on Market 4823 Days | Tax Year 2011 |
| Type House | Stories 1 | Road Frontage 2000 |
| Bedrooms 3 | Style Contemporary | Water Frontage |
| Full Bathrooms 2 | Finished 1,429 Sqft | Construction Existing |
| 3/4 Bathrooms 0 | Above Grade 1,429 Sqft | Seasonal No |
| Half Bathrooms 0 | Below Grade 0 Sqft | Year Built 1964 |
| 1/4 Bathrooms 0 | Garage Size 1 Car | County Washington |
| Interior Features1st Floor Primary BR, Den/Office, Dining Area, Draperies, Fireplace-Wood |
|---|
| Equipment & AppliancesCook Top-Electric, Dishwasher, Disposal, Kitchen Island, Microwave, Range-Electric, Refrigerator, Wall Oven, Window Treatment |
| Primary Bedroom 13 X 13 1st Floor | 2nd Bedroom 11 X 12 1st Floor | 3rd Bedroom 10 X 13 1st Floor |
|---|---|---|
| Living Room 11'6" X 12'7" 1st Floor | Kitchen 9 X 13 1st Floor | Dining Room 12 X 21 1st Floor |
| Full Bath 1st Floor | Full Bath 1st Floor |
| ConstructionWood Frame |
|---|
| BasementCrawl Space, Gravel, Sump Pump |
| Exterior FeaturesDeck, Storm Windows, Window Screens |
| Exterior Vertical,Wood | Disability Features 1st Floor Full Bathrm, Zero-Step Entry/Ramp, 1st Floor Bedroom |
|---|---|
| Foundation Concrete | House Color Grey |
| Floors Carpet,Slate/Stone,Tile | Building Certifications |
| Roof Shingle-Asphalt | HERS Index |
| Directionsfrom Stowe Vil: Rte. 100S to Waterbury Ctr, after Cider Mill turn left on Hollow Rd, right at stop sign then continue onto Guptil Rd, left onto Kneeland Flats Rd, right on Perry Hill Rd, stay left (straight) onto Henry Hough Rd. Driveway on right #306. |
|---|
| Lot DescriptionMountain View, Rural Setting, Secluded |
| Garage & Parking Carport |
| Road Frontage 2000 | Water Access |
|---|---|
| Suitable UseNot Applicable | Water Type |
| Driveway Paved | Water Body |
| Flood Zone No | Zoning UNK |
| School District NA | Middle |
|---|---|
| Elementary | High |
| Heat Fuel Electric | Excluded |
|---|---|
| Heating/Cool Other | Negotiable |
| Sewer 1000 Gallon, Septic | Parcel Access ROW |
| Water Drilled Well | ROW for Other Parcel |
| Water Heater Electric, Tank | Financing Conventional |
| Cable Co | Documents Deed, Property Disclosure |
| Electric Circuit Breaker(s) | Tax ID 69622111006 |

† The remarks published on this webpage originate from Listed By Judy Foregger of Pall Spera Company Realtors-Stowe via the PrimeMLS IDX Program and do not represent the views and opinions of Coldwell Banker Hickok & Boardman. Coldwell Banker Hickok & Boardman cannot be held responsible for possible violations of copyright resulting from the posting of any data from the PrimeMLS IDX Program.

 Back to Search Results
Back to Search Results










