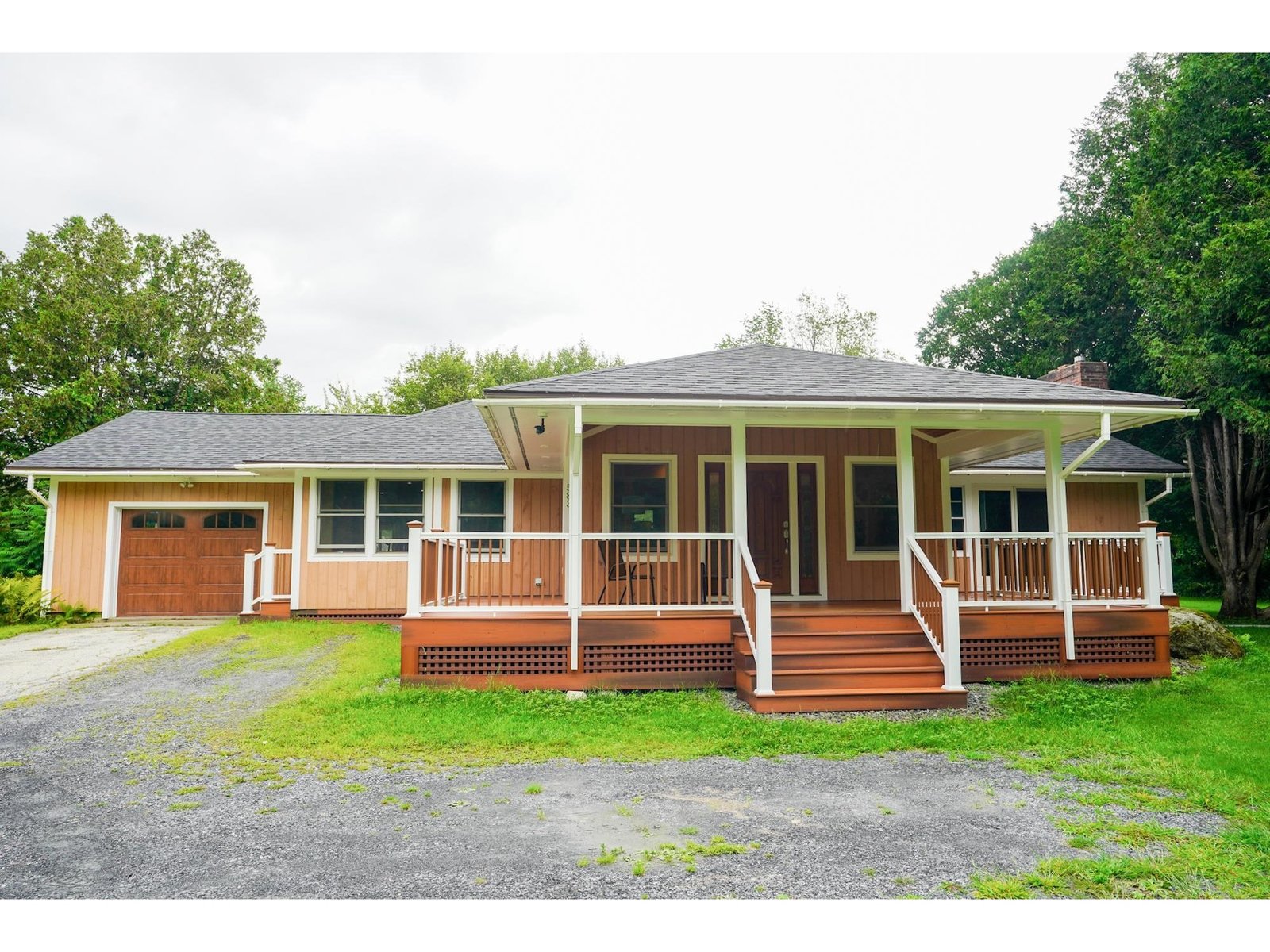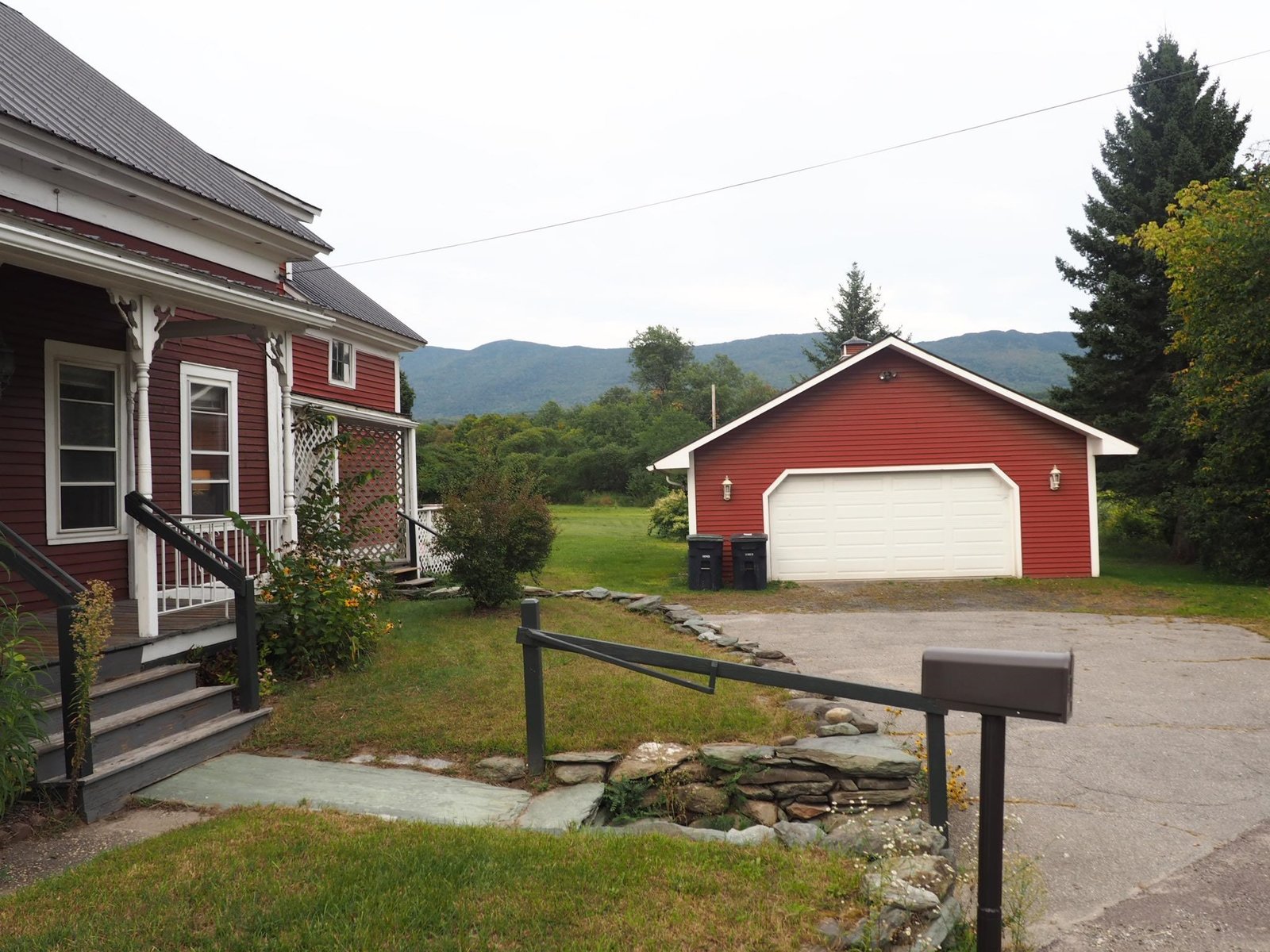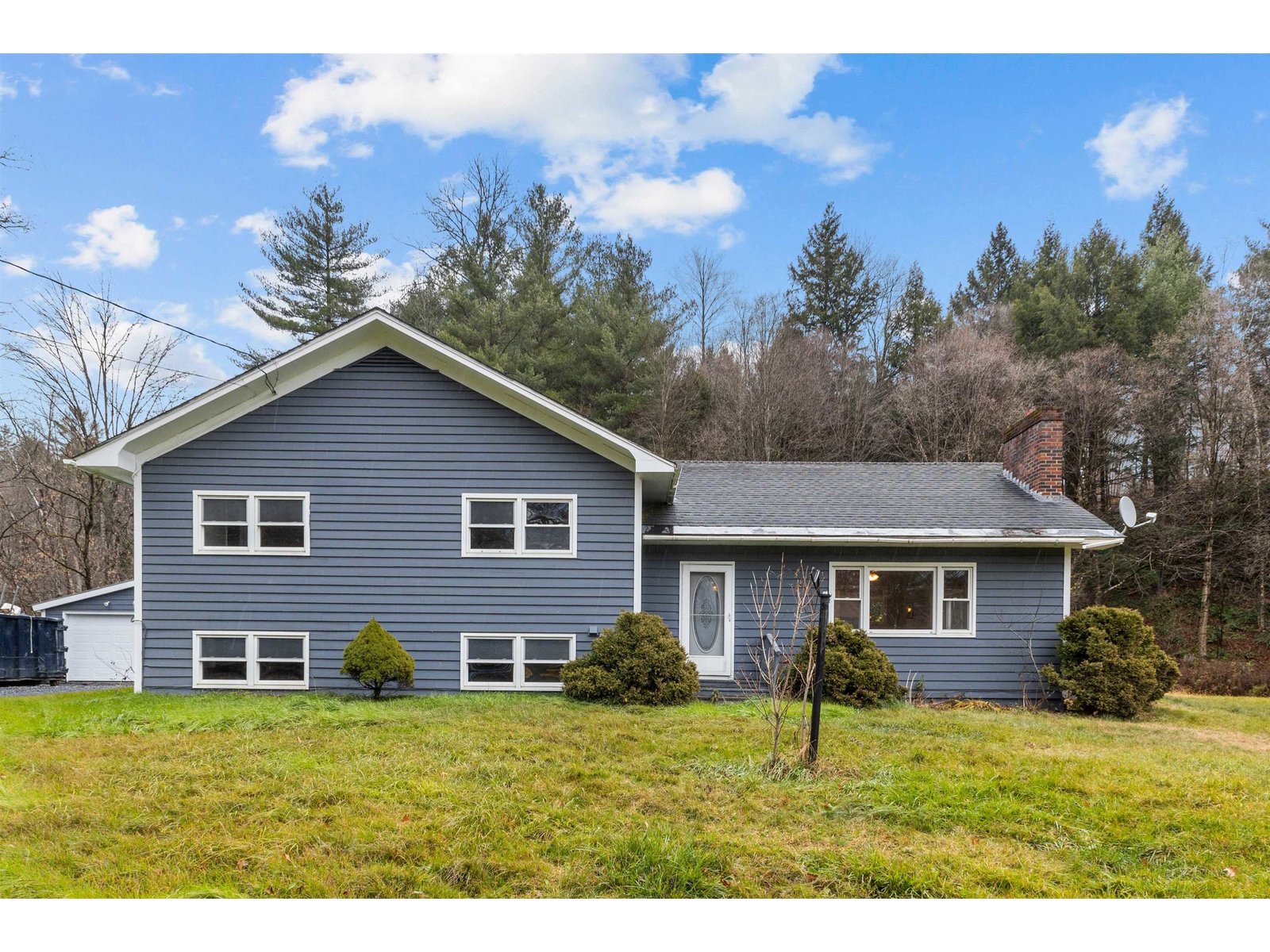Sold Status
$399,000 Sold Price
House Type
3 Beds
4 Baths
4,098 Sqft
Sold By
Similar Properties for Sale
Request a Showing or More Info

Call: 802-863-1500
Mortgage Provider
Mortgage Calculator
$
$ Taxes
$ Principal & Interest
$
This calculation is based on a rough estimate. Every person's situation is different. Be sure to consult with a mortgage advisor on your specific needs.
Washington County
Assessed at $579,000 with potential year round views, this special property is the most affordable entry into the popular Pinnacle Ridge area neighborhood. Just waiting for your updates! Open floor plan features huge great room, large custom kitchen, hardwood flooring, cathedral ceilings, and stone gas fireplace (convertible back to wood). Very private and beautifully landscaped 5-acre lot borders Blush Hill Country Club. Potential year round mountain views with thinning of trees. Don't miss out! †
Property Location
Property Details
| Sold Price $399,000 | Sold Date Jul 22nd, 2016 | |
|---|---|---|
| List Price $399,000 | Total Rooms 9 | List Date Feb 1st, 2015 |
| Cooperation Fee Unknown | Lot Size 5.01 Acres | Taxes $11,279 |
| MLS# 4401624 | Days on Market 3581 Days | Tax Year 2014 |
| Type House | Stories 2 | Road Frontage 200 |
| Bedrooms 3 | Style Contemporary | Water Frontage |
| Full Bathrooms 2 | Finished 4,098 Sqft | Construction Existing |
| 3/4 Bathrooms 1 | Above Grade 3,306 Sqft | Seasonal No |
| Half Bathrooms 1 | Below Grade 792 Sqft | Year Built 1988 |
| 1/4 Bathrooms | Garage Size 3 Car | County Washington |
| Interior FeaturesKitchen, Living Room, Office/Study, Sec Sys/Alarms, Kitchen/Dining, Dining Area, Whirlpool Tub, Wet Bar, Walk-in Closet, Skylight, Fireplace-Gas, Primary BR with BA, Hearth, Island, Ceiling Fan, Draperies, 1 Fireplace, Bar, Blinds, Gas Heat Stove, Cable, Cable Internet |
|---|
| Equipment & AppliancesDryer, Range-Gas, Cook Top-Gas, Dishwasher, Disposal, Washer, Refrigerator, Microwave, Freezer, Air Conditioner, Security System, CO Detector, Dehumidifier, Window Treatment, Kitchen Island, Gas Heat Stove |
| Primary Bedroom 19 x 13 2nd Floor | 2nd Bedroom 13 x 17 1st Floor | 3rd Bedroom 14 x 11 1st Floor |
|---|---|---|
| Living Room 26 x 17 | Kitchen 15 x 12 | Dining Room 13 x 15 1st Floor |
| Family Room 15 x 14 1st Floor | Office/Study 14 x 12 | Den 12 x 11 1st Floor |
| Full Bath 1st Floor | Full Bath 1st Floor | Full Bath 2nd Floor |
| ConstructionExisting |
|---|
| BasementWalkout, Interior Stairs, Concrete, Daylight, Partially Finished |
| Exterior FeaturesGazebo, Deck, Window Screens, Underground Utilities |
| Exterior Wood, Clapboard | Disability Features |
|---|---|
| Foundation Concrete | House Color Gray |
| Floors Tile, Hardwood | Building Certifications |
| Roof Shingle-Wood | HERS Index |
| DirectionsFrom traffic light near Exit 10 at Best Western, turn onto Blush Hill road and follow up hill for about one mile. Turn left onto Lonesome Trail and proceed less than a half mile to 319 on your left. |
|---|
| Lot DescriptionTrail/Near Trail, Country Setting, Landscaped, Wooded, Abuts Golf Course |
| Garage & Parking Detached, 3 Parking Spaces |
| Road Frontage 200 | Water Access |
|---|---|
| Suitable UseNot Applicable | Water Type |
| Driveway Paved | Water Body |
| Flood Zone No | Zoning Residential - 1 |
| School District Washington West | Middle Crossett Brook Middle School |
|---|---|
| Elementary Thatcher Brook Primary Sch | High Harwood Union High School |
| Heat Fuel Gas-LP/Bottle | Excluded |
|---|---|
| Heating/Cool Central Air, Hot Air, Stove, In Floor, Baseboard | Negotiable |
| Sewer Septic | Parcel Access ROW |
| Water Drilled Well | ROW for Other Parcel |
| Water Heater Gas-Lp/Bottle | Financing Conventional |
| Cable Co Comcast | Documents Deed |
| Electric 200 Amp, Circuit Breaker(s) | Tax ID 696-221-10714 |

† The remarks published on this webpage originate from Listed By Richard Drill of via the PrimeMLS IDX Program and do not represent the views and opinions of Coldwell Banker Hickok & Boardman. Coldwell Banker Hickok & Boardman cannot be held responsible for possible violations of copyright resulting from the posting of any data from the PrimeMLS IDX Program.

 Back to Search Results
Back to Search Results










