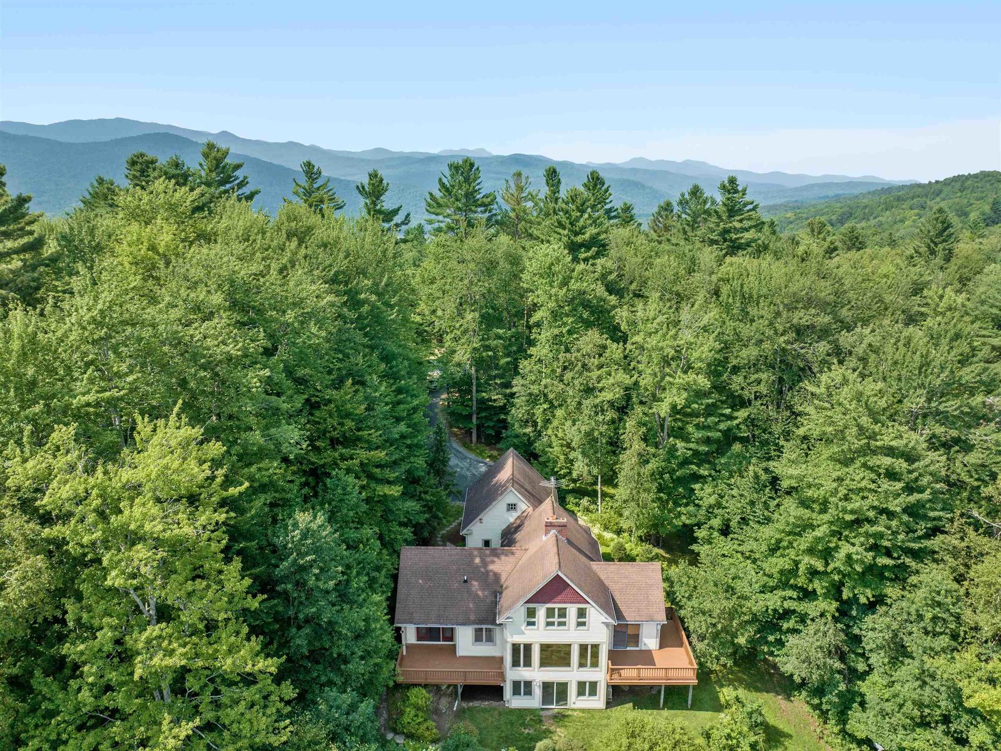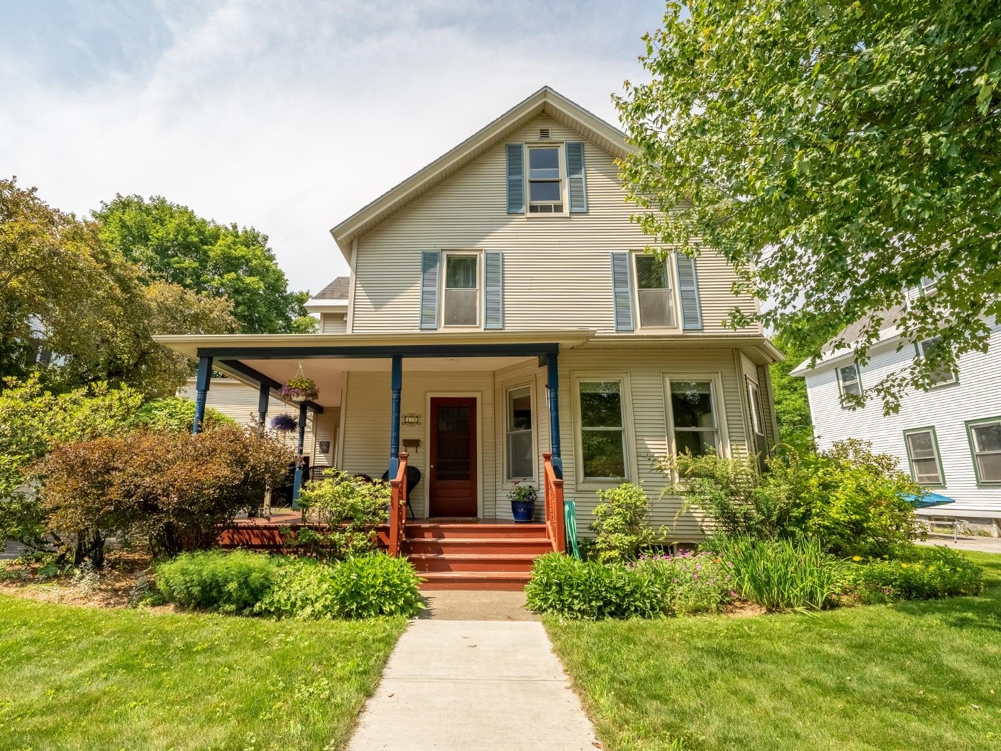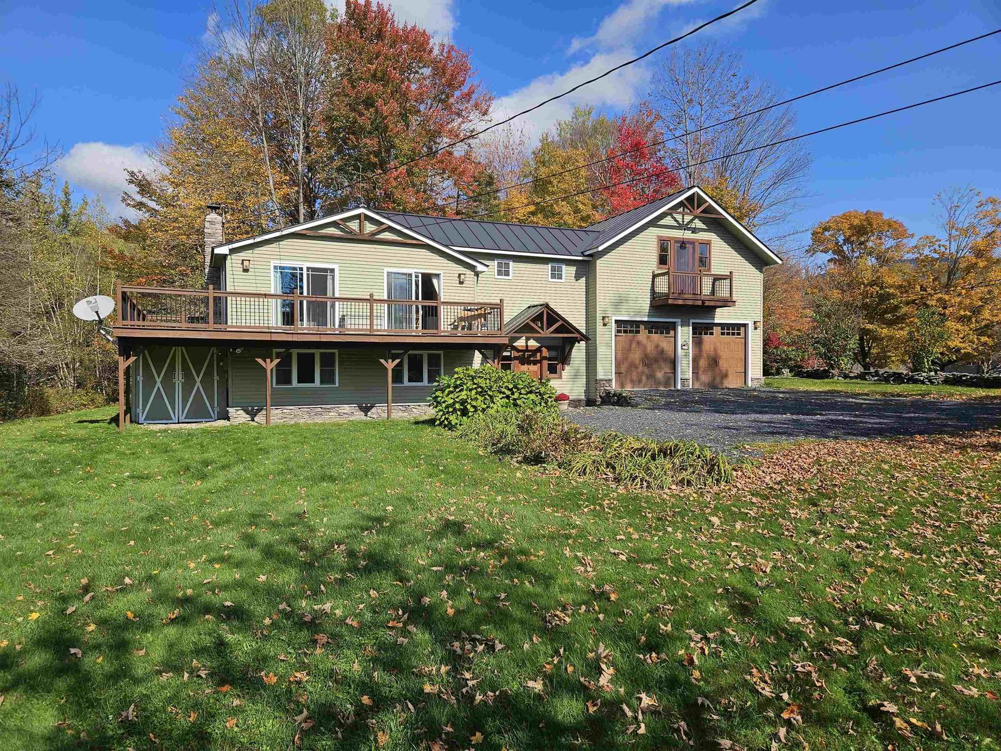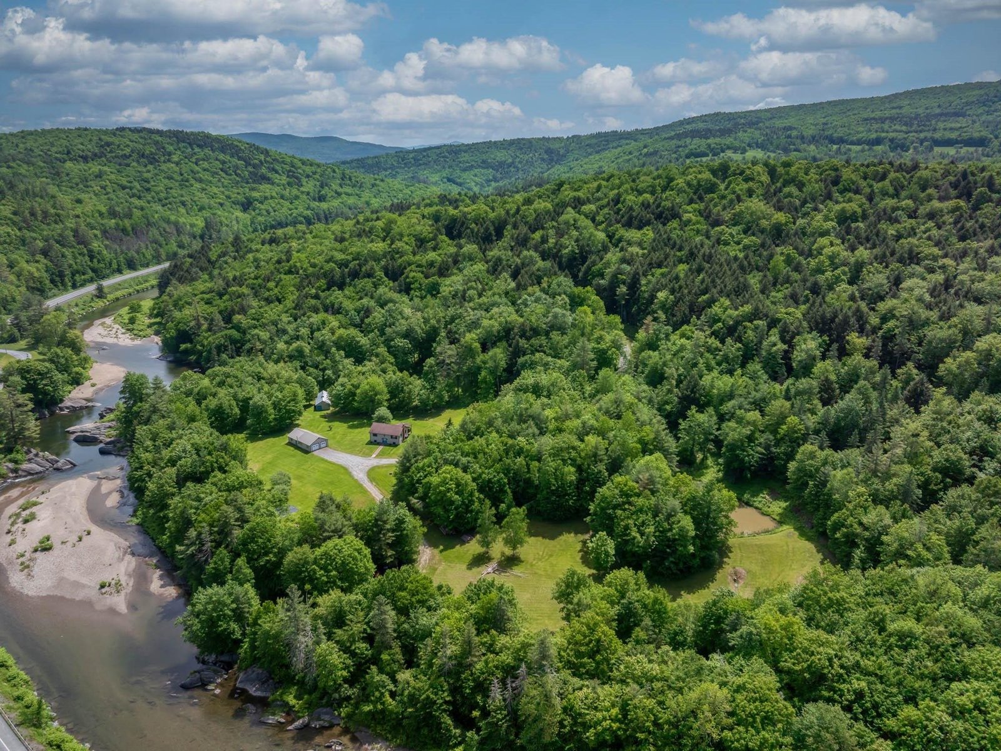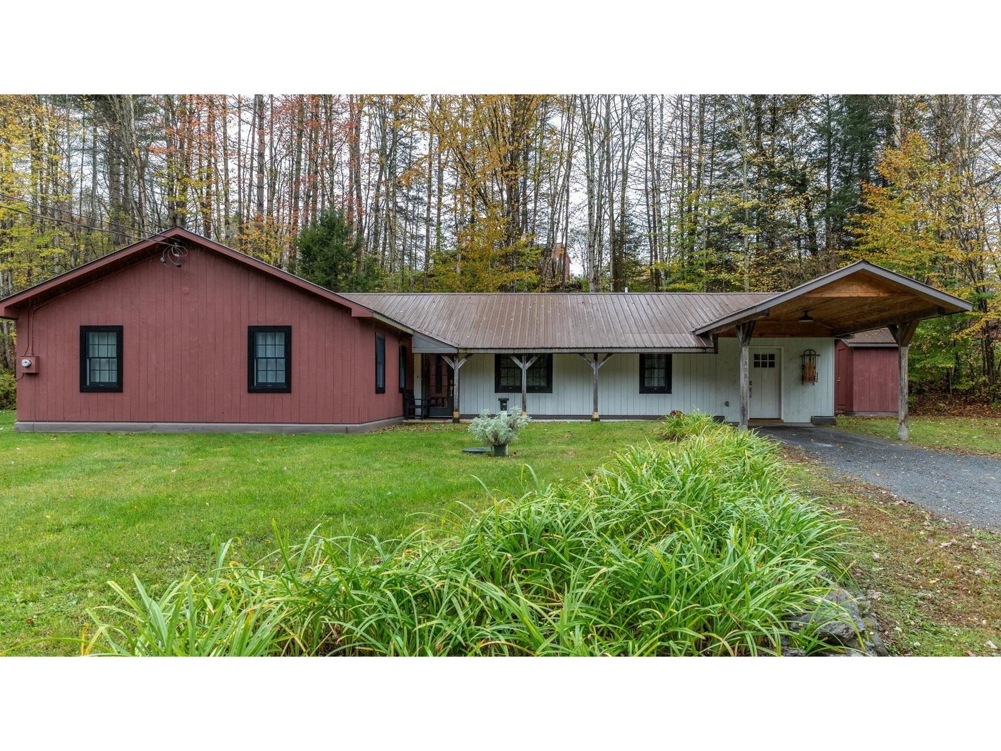330 East Countryside Road Waterbury, Vermont 05676 MLS# 4928536
 Back to Search Results
Next Property
Back to Search Results
Next Property
Sold Status
$815,000 Sold Price
House Type
3 Beds
3 Baths
2,733 Sqft
Sold By Cannizzaro Real Estate
Similar Properties for Sale
Request a Showing or More Info

Call: 802-863-1500
Mortgage Provider
Mortgage Calculator
$
$ Taxes
$ Principal & Interest
$
This calculation is based on a rough estimate. Every person's situation is different. Be sure to consult with a mortgage advisor on your specific needs.
Washington County
Craftsman home beautifully integrating the interior and exterior living spaces using large windows throughout to provide abundant natural light. Situated on an extremely private landscaped 5.8 acre lot surrounded by trees and nature you can enjoy your morning coffee on the lovely wrap around covered porch while still being close to everything. The lofted grand entryway will further impress with the large wood staircase giving the home an amazing sense of space. During winter months you will love your attached oversized two bay garage with mudroom hallway including washer/dryer and a half bath to the left. To the right is direct access to large modern kitchen with wrap around island bar seating, abundant countertop space and storage. The bump out dining room overlooks the backyard with sliding glass doors leading to the back stone patio to enjoy the new hot tub after a day on the mountain. Relish in good conversation in the formal living room with fireplace or relax watching a movie in larger living room. You also can’t miss the gorgeous first floor corner office with French doors. Heading Upstairs The primary bedroom is what dreams are made of, a massive walk in closet, double vanity bathroom with jacuzzi tub & shower and a private sun deck with seasonal views of the Worcester mountain range. Also upstairs is 2 additional large bedrooms and a full bath. Don’t forget the massive basement with high ceilings. Would be a great spot for home gym. Showings start Saturday 09/10/22 †
Property Location
Property Details
| Sold Price $815,000 | Sold Date Oct 20th, 2022 | |
|---|---|---|
| List Price $775,000 | Total Rooms 8 | List Date Sep 7th, 2022 |
| Cooperation Fee Unknown | Lot Size 5.82 Acres | Taxes $8,928 |
| MLS# 4928536 | Days on Market 806 Days | Tax Year 2022 |
| Type House | Stories 2 | Road Frontage 515 |
| Bedrooms 3 | Style Craftsman | Water Frontage |
| Full Bathrooms 2 | Finished 2,733 Sqft | Construction No, Existing |
| 3/4 Bathrooms 0 | Above Grade 2,733 Sqft | Seasonal No |
| Half Bathrooms 1 | Below Grade 0 Sqft | Year Built 2005 |
| 1/4 Bathrooms 0 | Garage Size 2 Car | County Washington |
| Interior FeaturesCeiling Fan, Fireplace - Wood, Kitchen Island, Natural Light, Walk-in Closet, Whirlpool Tub, Laundry - 1st Floor |
|---|
| Equipment & AppliancesRefrigerator, Dishwasher, Disposal, Washer, Range-Electric, Dryer, Exhaust Hood, Microwave, Stove - Electric, Attic Fan, Radon Mitigation, Dehumidifier |
| Association | Amenities | Yearly Dues $700 |
|---|
| ConstructionWood Frame |
|---|
| BasementInterior, Bulkhead, Unfinished, Interior Stairs |
| Exterior FeaturesGarden Space, Hot Tub, Natural Shade, Patio, Porch - Covered |
| Exterior Wood | Disability Features |
|---|---|
| Foundation Poured Concrete | House Color |
| Floors Tile, Carpet, Hardwood | Building Certifications |
| Roof Shingle | HERS Index |
| Directions |
|---|
| Lot DescriptionYes, Walking Trails, Wooded, Landscaped, Country Setting |
| Garage & Parking Attached, , Driveway, Garage |
| Road Frontage 515 | Water Access |
|---|---|
| Suitable Use | Water Type |
| Driveway Gravel | Water Body |
| Flood Zone No | Zoning Route 100 |
| School District Waterbury School District | Middle |
|---|---|
| Elementary | High |
| Heat Fuel Gas-LP/Bottle | Excluded |
|---|---|
| Heating/Cool Baseboard | Negotiable |
| Sewer Septic | Parcel Access ROW |
| Water Drilled Well | ROW for Other Parcel |
| Water Heater Gas-Lp/Bottle | Financing |
| Cable Co Comcast | Documents Deed, Deed, Tax Map |
| Electric Circuit Breaker(s), 200 Amp | Tax ID 696-221-12225 |

† The remarks published on this webpage originate from Listed By Kelly Realty Group of KW Vermont-Stowe via the PrimeMLS IDX Program and do not represent the views and opinions of Coldwell Banker Hickok & Boardman. Coldwell Banker Hickok & Boardman cannot be held responsible for possible violations of copyright resulting from the posting of any data from the PrimeMLS IDX Program.

