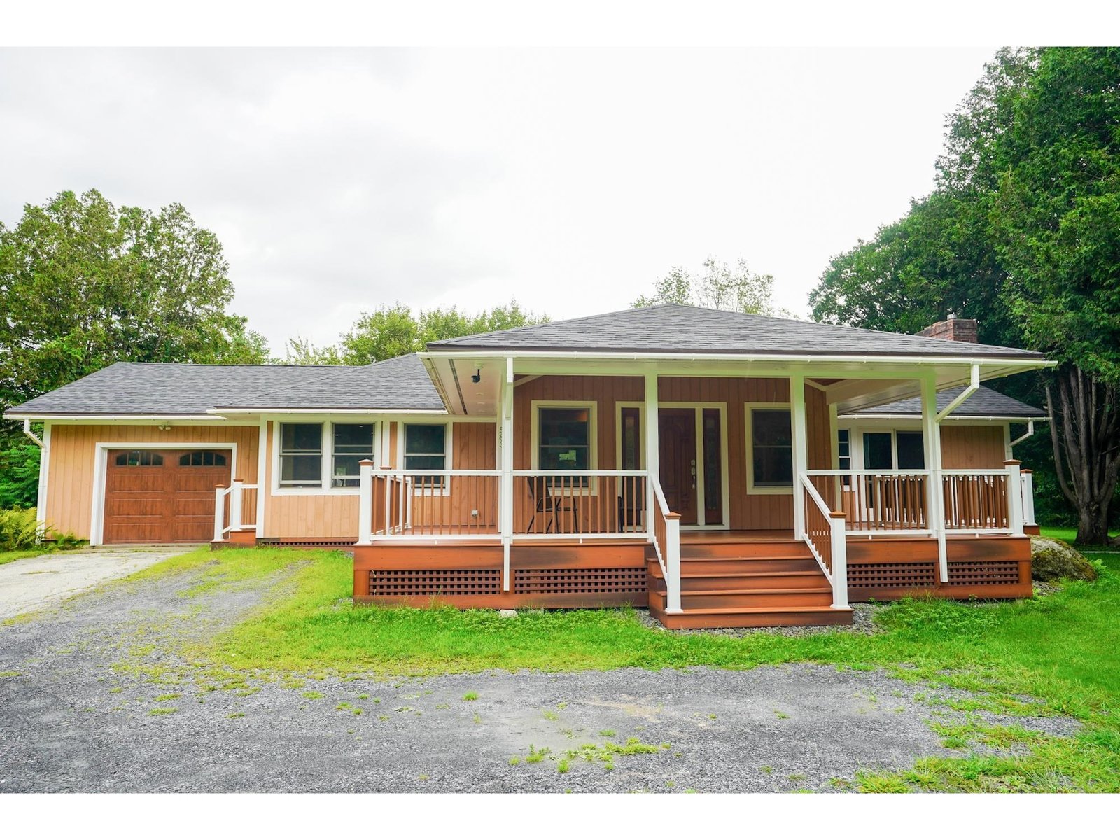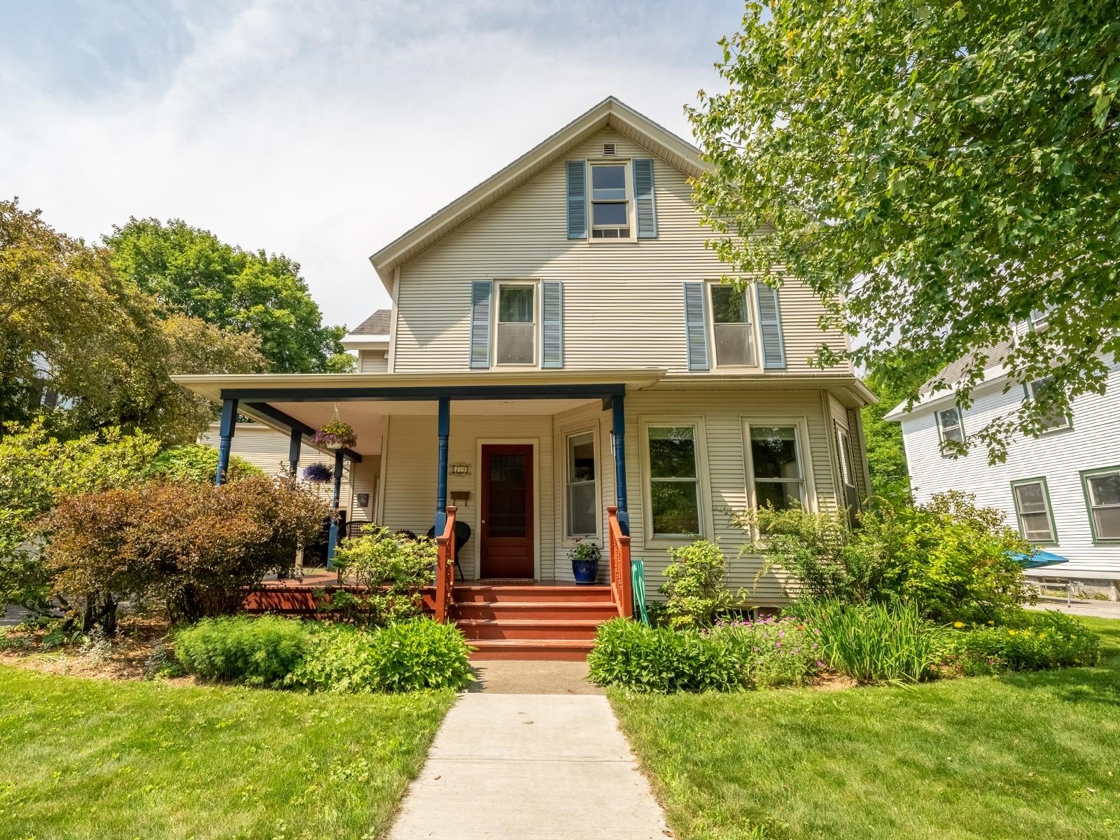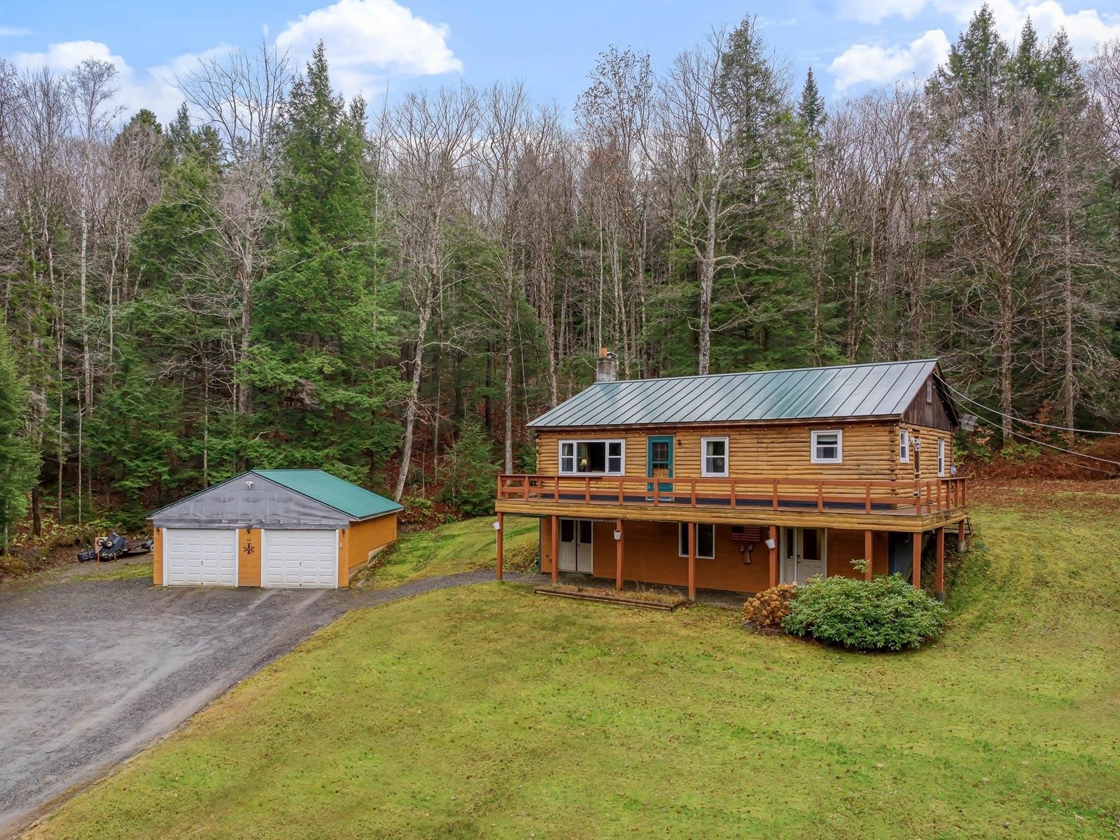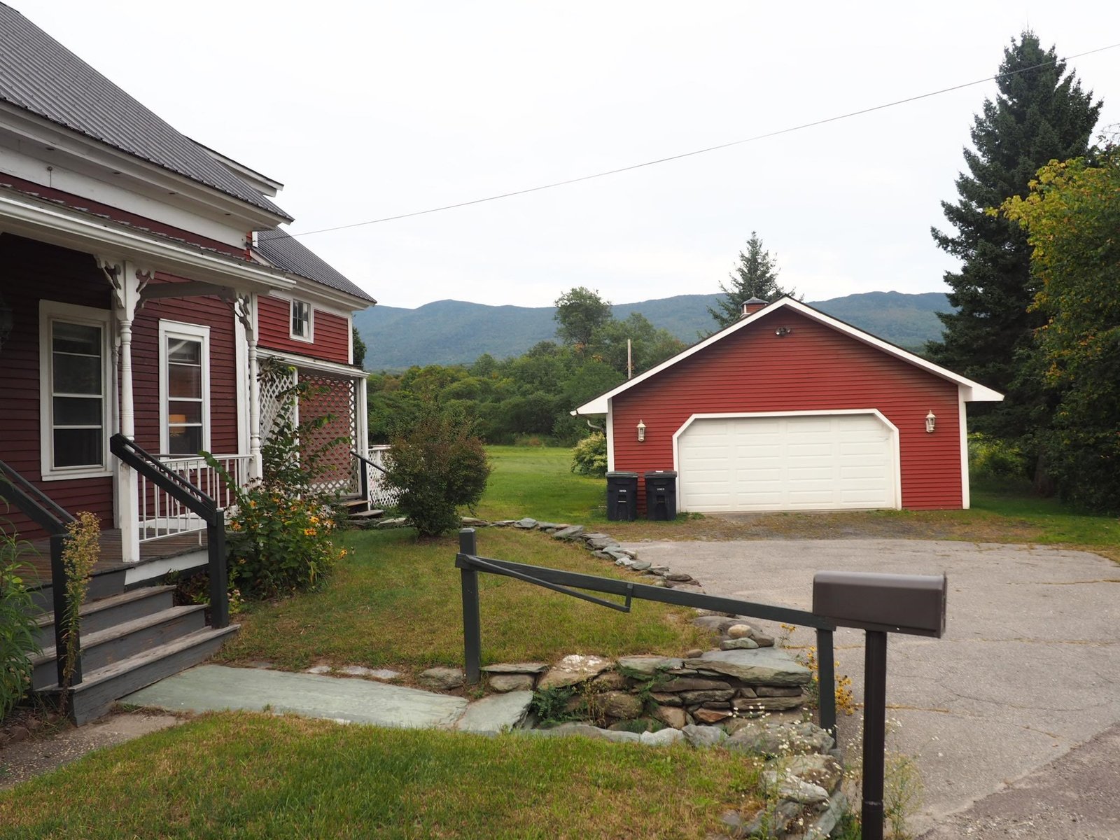330 South Pinnacle Ridge Road Waterbury, Vermont 05676 MLS# 4728497
 Back to Search Results
Next Property
Back to Search Results
Next Property
Sold Status
$505,000 Sold Price
House Type
3 Beds
3 Baths
2,036 Sqft
Sold By Four Seasons Sotheby's Int'l Realty
Similar Properties for Sale
Request a Showing or More Info

Call: 802-863-1500
Mortgage Provider
Mortgage Calculator
$
$ Taxes
$ Principal & Interest
$
This calculation is based on a rough estimate. Every person's situation is different. Be sure to consult with a mortgage advisor on your specific needs.
Washington County
Located in the desirable Pinnacle Ridge Estates on the coveted south side of the mountain, this impeccable home feels nearly new. Built in 2003 and immediately sold to the current, second owners, it is apparent that it has been well maintained and sparkly clean. The main floor features a beautiful kitchen, breakfast bar, and nearby pantry and it is open to the dining and living room space accented with Hubbardton Forge lighting. A propane fireplace and built in shelving for a quiet library nook and wired for surround sound adds ambiance. An exceptional feature is the 3- season sun room off of the living room where you can look out three walls of windows to the park like setting complete with a half acre pond surrounded by nature. A main floor office/bedroom with pocket doors also has a lovely view of the pond. The master bedroom has an enormous walk in closet and the master bathroom rivals any spa with its garden tub with a view and newly upgraded separate shower. A generously sized laundry room off of the master bedroom is convenient. This 3 bedroom house has a 4 bedroom septic system with a paneled and insulated walk out basement, so future finishing is possible. The walk out basement leads to a park like setting complete with a half acre pond, diving rock, and raft. Newly painted exterior, an extra-large two door garage and nearby garden shed complete the home. Close to I 89, Montpelier, Burlington, Boston plus nearby bike trails, boat launch, two golf courses, skiing. †
Property Location
Property Details
| Sold Price $505,000 | Sold Date Jan 25th, 2019 | |
|---|---|---|
| List Price $515,000 | Total Rooms 7 | List Date Nov 19th, 2018 |
| Cooperation Fee Unknown | Lot Size 2.54 Acres | Taxes $8,930 |
| MLS# 4728497 | Days on Market 2194 Days | Tax Year 2018 |
| Type House | Stories 2 | Road Frontage 100 |
| Bedrooms 3 | Style Colonial | Water Frontage |
| Full Bathrooms 1 | Finished 2,036 Sqft | Construction No, Existing |
| 3/4 Bathrooms 2 | Above Grade 2,036 Sqft | Seasonal No |
| Half Bathrooms 0 | Below Grade 0 Sqft | Year Built 2002 |
| 1/4 Bathrooms 0 | Garage Size 2 Car | County Washington |
| Interior FeaturesBlinds, Ceiling Fan, Dining Area, Fireplace - Gas, Hearth, Kitchen Island, Kitchen/Dining, Kitchen/Living, Laundry Hook-ups, Living/Dining, Primary BR w/ BA, Natural Light, Natural Woodwork, Soaking Tub, Walk-in Closet, Laundry - 2nd Floor |
|---|
| Equipment & AppliancesRange-Gas, Refrigerator, Dishwasher, Disposal, Microwave, CO Detector, Smoke Detectr-HrdWrdw/Bat |
| Living Room 13x16, 1st Floor | Dining Room 12x12, 1st Floor | Kitchen 10x12, 1st Floor |
|---|---|---|
| Primary Bedroom 21x15, 2nd Floor | Bedroom 12x16, 2nd Floor | Bedroom 10x14, 1st Floor |
| Sunroom 13x19, 1st Floor |
| ConstructionWood Frame |
|---|
| BasementInterior, Unfinished, Interior Stairs, Daylight, Full, Walkout |
| Exterior FeaturesNatural Shade, Patio, Porch - Enclosed, Windows - Tinted |
| Exterior Cedar, Wood Siding | Disability Features |
|---|---|
| Foundation Concrete | House Color Sage Green |
| Floors Hardwood, Carpet, Ceramic Tile | Building Certifications |
| Roof Shingle-Asphalt | HERS Index |
| DirectionsTake Route 100 to Blush Hill Rd. Go up hill to Left on Lonesome Trail Rd. Go .4 miles to left on South Pinnacle. 2nd drive on Right. |
|---|
| Lot Description, Sloping, Wooded, Waterfront, Subdivision, Waterfront-Paragon, Level, Corner, Country Setting, Landscaped |
| Garage & Parking Attached, Auto Open, 2 Parking Spaces, Parking Spaces 2 |
| Road Frontage 100 | Water Access Owned |
|---|---|
| Suitable Use | Water Type Pond |
| Driveway Gravel, Crushed/Stone | Water Body pond |
| Flood Zone No | Zoning Res |
| School District Washington West | Middle Crossett Brook Middle School |
|---|---|
| Elementary Thatcher Brook Primary Sch | High Harwood Union High School |
| Heat Fuel Gas-LP/Bottle | Excluded washer, dryer |
|---|---|
| Heating/Cool None, Hot Water, Baseboard | Negotiable |
| Sewer 1000 Gallon, Concrete, Leach Field - Mound | Parcel Access ROW |
| Water Drilled Well | ROW for Other Parcel |
| Water Heater Oil, Off Boiler | Financing |
| Cable Co Comcast | Documents Survey, Septic Design, Property Disclosure, Deed, Survey |
| Electric Wired for Generator, Circuit Breaker(s) | Tax ID 69622112133 |

† The remarks published on this webpage originate from Listed By Tina Golon of BHHS Vermont Realty Group/Waterbury via the PrimeMLS IDX Program and do not represent the views and opinions of Coldwell Banker Hickok & Boardman. Coldwell Banker Hickok & Boardman cannot be held responsible for possible violations of copyright resulting from the posting of any data from the PrimeMLS IDX Program.












