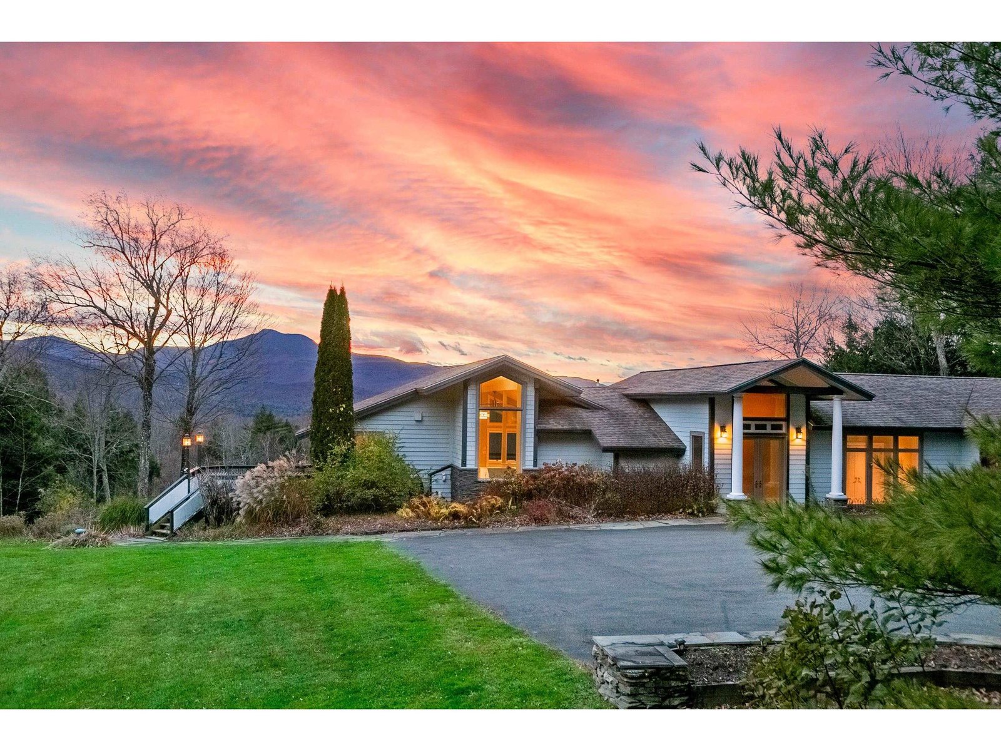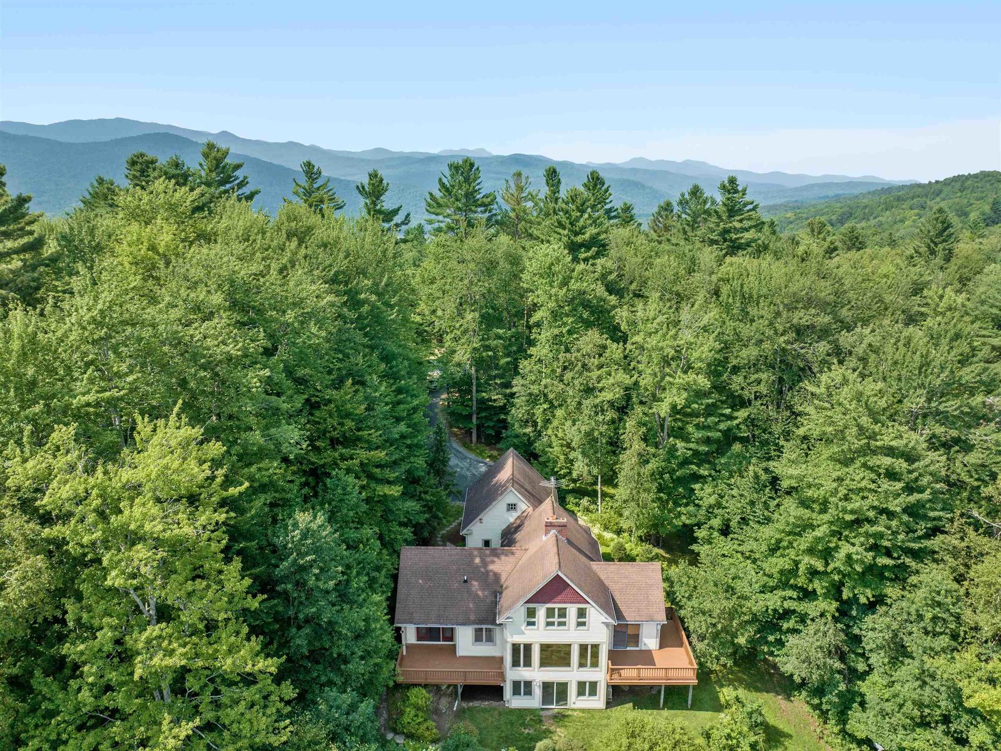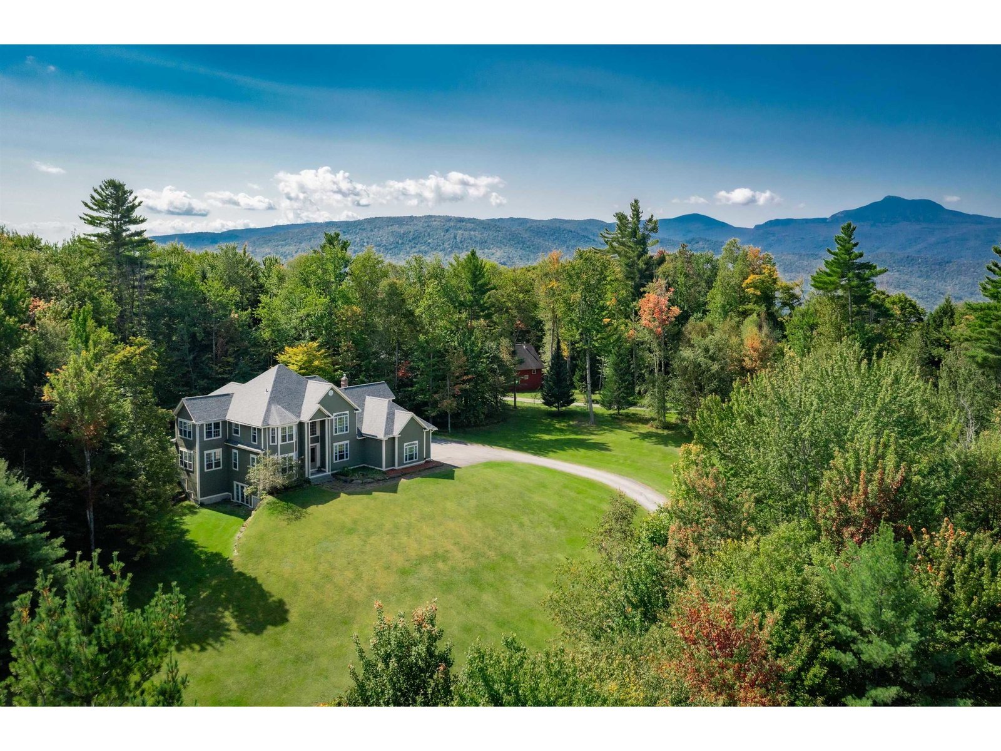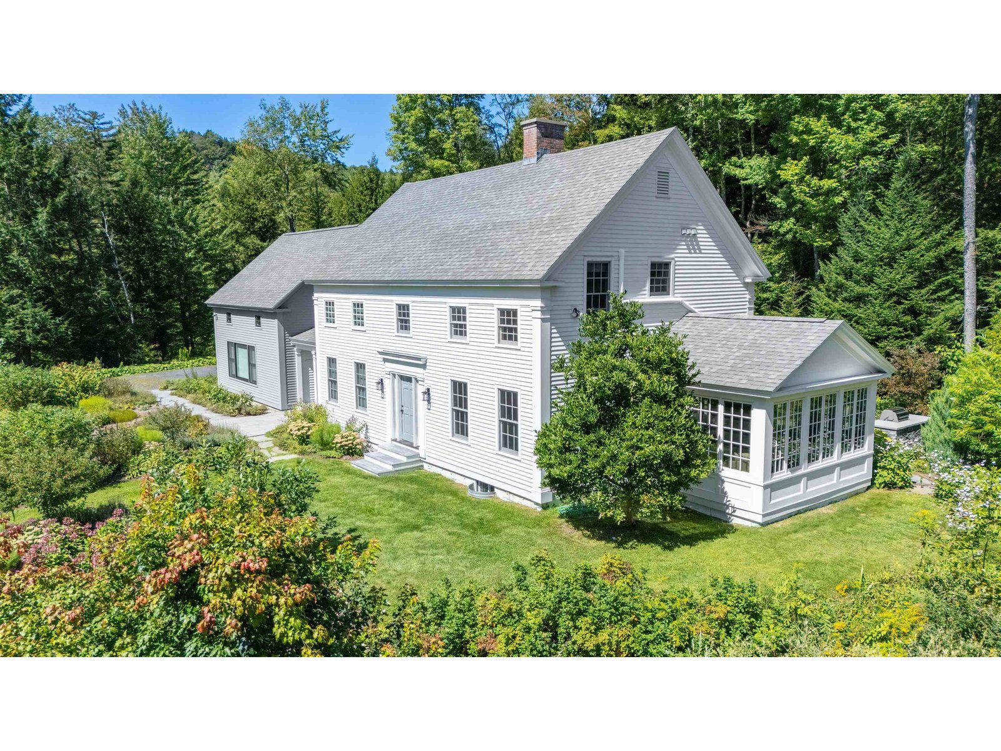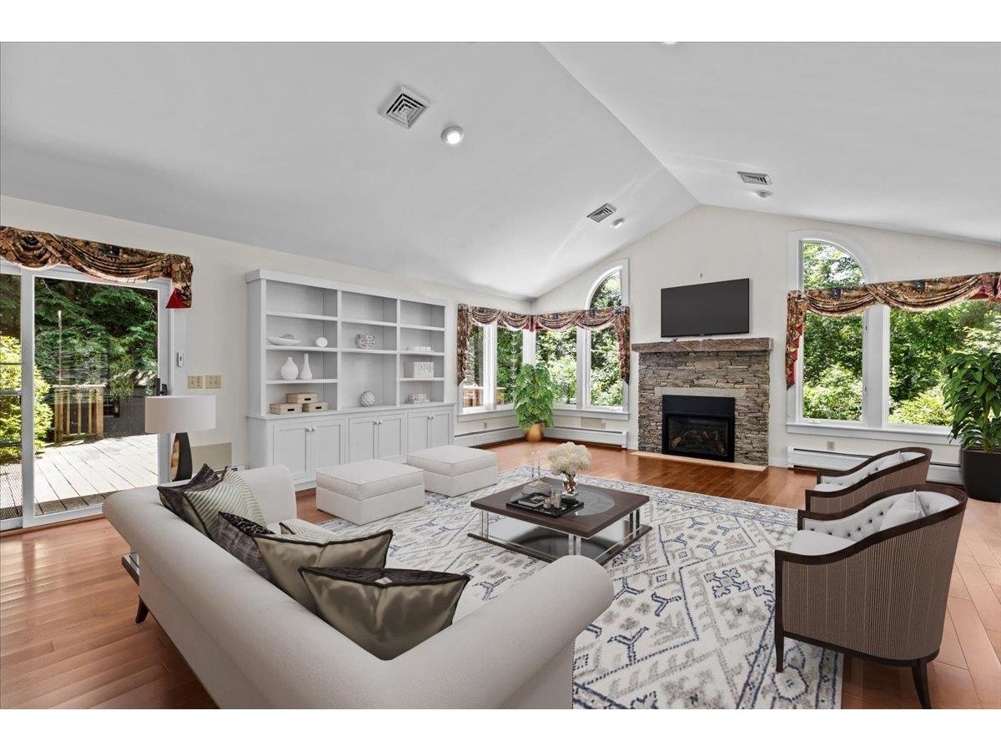Sold Status
$1,130,000 Sold Price
House Type
4 Beds
4 Baths
3,372 Sqft
Sold By Four Seasons Sotheby's Int'l Realty
Similar Properties for Sale
Request a Showing or More Info

Call: 802-863-1500
Mortgage Provider
Mortgage Calculator
$
$ Taxes
$ Principal & Interest
$
This calculation is based on a rough estimate. Every person's situation is different. Be sure to consult with a mortgage advisor on your specific needs.
Washington County
Enchantment at every turn, this extraordinary classic equestrian estate will welcome you from the very first step! Gracefully sited, this exceptional Greek revival style Farmhouse is nestled in an exquisite private setting on 18+ pristine acres with sweeping panoramic views of the Green Mountains. Attention paid to every detail and custom craftsmanship throughout. Highlights include a modern open floor plan, gourmet kitchen, generous master, fireplace, woodstove, spacious mudroom and large game room. Walls of windows lead to an expansive stone patio with stonewalls and an outdoor fireplace framed against a backdrop of sunsets, mountains, forest and open pasture. Exceptional 5 stall horse barn, heated tack room with office, large outdoor ring and 10+ acres of fenced pasture. Spectacular grounds and beautifully landscaped with fruit trees, raspberry bushes and perennial gardens. An abundance of outdoor recreation lies just outside your door including the Waterbury Mountain Biking and VAST trail system. A true family home, this property has served as both a homestead and an established B&B. The Troutlily Farm has welcomed many out of town visitors, guests and hosted weddings. Imagine the possibilities! Minutes to Stowe, Sugarbush and Waterbury Reservoir. Interstate close by makes for short commute to Burlington, Airport, Universities, Colleges and nearby Boston. †
Property Location
Property Details
| Sold Price $1,130,000 | Sold Date Apr 15th, 2019 | |
|---|---|---|
| List Price $1,190,000 | Total Rooms 9 | List Date Jun 11th, 2018 |
| Cooperation Fee Unknown | Lot Size 18.2 Acres | Taxes $17,822 |
| MLS# 4699478 | Days on Market 2355 Days | Tax Year 2018 |
| Type House | Stories 2 | Road Frontage |
| Bedrooms 4 | Style Greek Rev, Farmhouse | Water Frontage |
| Full Bathrooms 2 | Finished 3,372 Sqft | Construction No, Existing |
| 3/4 Bathrooms 1 | Above Grade 3,372 Sqft | Seasonal No |
| Half Bathrooms 1 | Below Grade 0 Sqft | Year Built 1999 |
| 1/4 Bathrooms 0 | Garage Size 2 Car | County Washington |
| Interior FeaturesDining Area, Draperies, Fireplace - Wood, Fireplaces - 1, Hot Tub, Kitchen Island, Kitchen/Dining, Kitchen/Living, Living/Dining, Primary BR w/ BA, Natural Light, Security, Walk-in Closet, Walk-in Pantry, Window Treatment, Laundry - 1st Floor |
|---|
| Equipment & AppliancesRefrigerator, Dishwasher, Disposal, Range-Gas, Exhaust Hood, Refrigerator, Washer - Energy Star, CO Detector, Smoke Detector, Stove-Wood, Wood Stove |
| Kitchen/Dining 21 X 15, 1st Floor | Living Room 17.5 X 13, 1st Floor | Family Room 17 X 18, 1st Floor |
|---|---|---|
| Primary Bedroom 23.5 X 17, 2nd Floor | Bedroom 14 X 10, 2nd Floor | Bedroom 11 X 12, 2nd Floor |
| Bedroom 14 X 13, 2nd Floor | Rec Room 23 X 18, 2nd Floor | Laundry Room 7.5 X 5.5, 1st Floor |
| Mudroom 12 X 10, 1st Floor |
| ConstructionWood Frame |
|---|
| BasementInterior, Unfinished, Storage Space, Concrete, Daylight, Interior Stairs, Full, Unfinished |
| Exterior FeaturesBarn, Fence - Full, Garden Space, Hot Tub, Natural Shade, Outbuilding, Patio, Porch - Covered, Storage |
| Exterior Wood, Clapboard | Disability Features |
|---|---|
| Foundation Concrete | House Color Yellow |
| Floors Tile, Slate/Stone, Ceramic Tile, Hardwood | Building Certifications |
| Roof Standing Seam | HERS Index |
| DirectionsI 89 South to Exit 10, left onto Route 100 N, Right onto Guptil Road, Right onto Kneeland Flats Road, Right onto Perry Hill Road(approx. .70 Miles to #3311). |
|---|
| Lot Description, Agricultural Prop, Wooded, Trail/Near Trail, Pond, Working Farm, Ski Area, Mountain View, Country Setting, View, Farm, Fields, Pasture, Horse Prop, Landscaped, Rural Setting, Mountain, Near Shopping, Near Skiing, Rural |
| Garage & Parking Attached, Direct Entry, Barn |
| Road Frontage | Water Access |
|---|---|
| Suitable Use | Water Type Lake |
| Driveway Gravel, Crushed/Stone | Water Body Lake Champlain |
| Flood Zone No | Zoning Low Density Residential |
| School District Washington West | Middle Crossett Brook Middle School |
|---|---|
| Elementary Thatcher Brook Primary Sch | High Harwood Union High School |
| Heat Fuel Wood, Gas-LP/Bottle | Excluded |
|---|---|
| Heating/Cool None, Multi Zone, Hot Air, Stove - Wood | Negotiable Furnishings |
| Sewer Private, Private | Parcel Access ROW |
| Water Drilled Well | ROW for Other Parcel |
| Water Heater Gas-Lp/Bottle | Financing |
| Cable Co | Documents Property Disclosure, Deed, Deed, Property Disclosure, Tax Map |
| Electric Circuit Breaker(s) | Tax ID 696-221-10625 |

† The remarks published on this webpage originate from Listed By Karen Bresnahan of Four Seasons Sotheby\'s Int\'l Realty via the PrimeMLS IDX Program and do not represent the views and opinions of Coldwell Banker Hickok & Boardman. Coldwell Banker Hickok & Boardman cannot be held responsible for possible violations of copyright resulting from the posting of any data from the PrimeMLS IDX Program.

 Back to Search Results
Back to Search Results