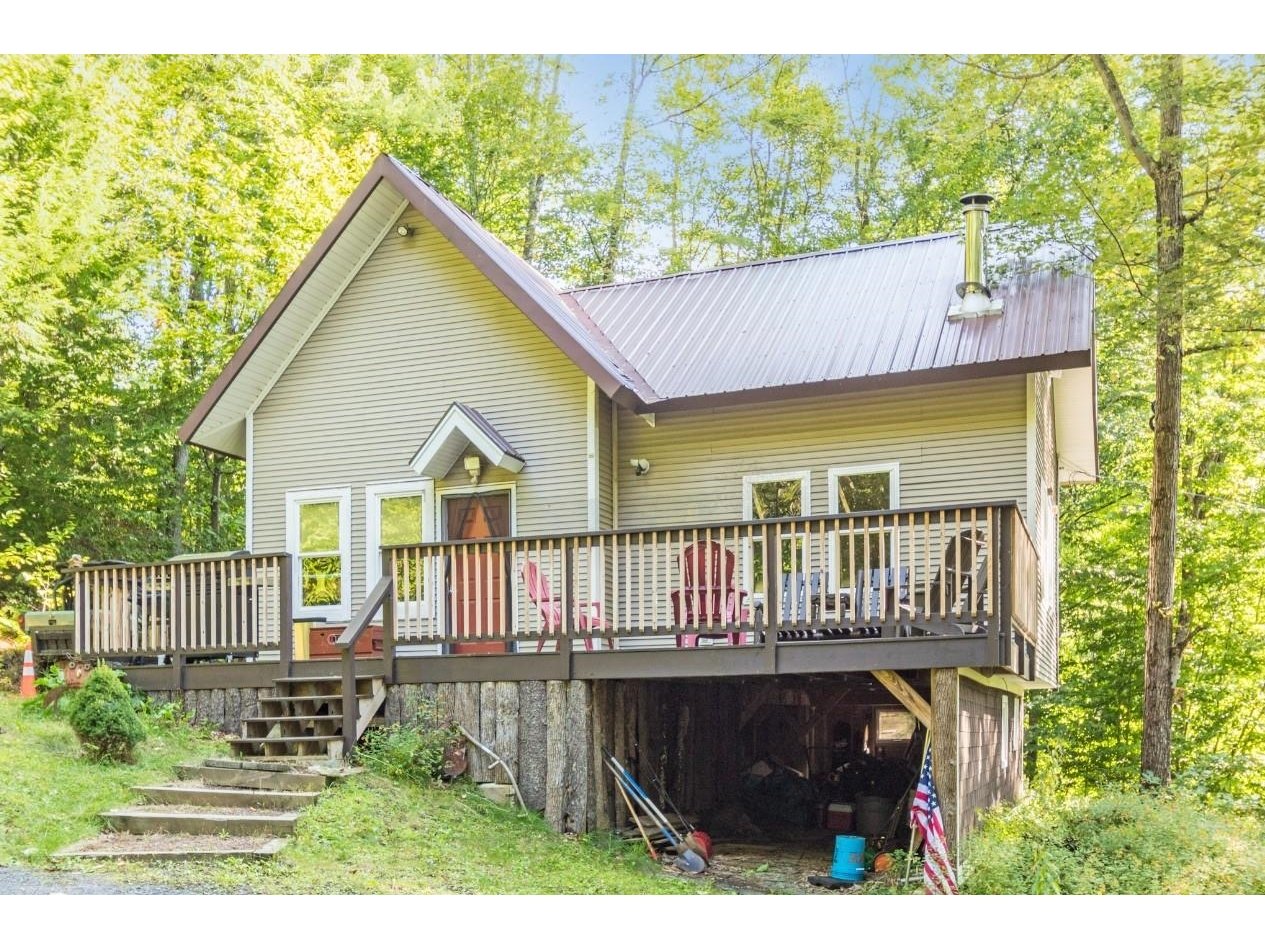Sold Status
$350,000 Sold Price
House Type
3 Beds
2 Baths
2,244 Sqft
Sold By Ridgeline Real Estate
Similar Properties for Sale
Request a Showing or More Info

Call: 802-863-1500
Mortgage Provider
Mortgage Calculator
$
$ Taxes
$ Principal & Interest
$
This calculation is based on a rough estimate. Every person's situation is different. Be sure to consult with a mortgage advisor on your specific needs.
Washington County
Bring this charming village home back to the vibrant property it once was with a few easy cosmetic updates. A very comfortable floor plan will accommodate any lifestyle with a large living room, family room, formal dining room, charming eat-in kitchen and first floor laundry. The second floor has 3 nicely-sized bedrooms and a full bath and beautiful hardwood floors. Hardwood floors can be found underneath the carpet on the first floor. You will love the original woodwork and stained glass. The yard is beautiful with sweeping views across the cornfield. The full basement and 2 car garage offer excellent storage. Many updates have been completed including new windows, paint, and electrical system. You couldn't find a more convenient location to the park, farmers market, shops and restaurants. And, enjoy an easy commute with I89 only a couple of minutes away. Flood insurance is required. Property is an estate and is being sold "as is". Showings start Friday, August 20th. †
Property Location
Property Details
| Sold Price $350,000 | Sold Date Oct 21st, 2021 | |
|---|---|---|
| List Price $320,000 | Total Rooms 7 | List Date Aug 17th, 2021 |
| Cooperation Fee Unknown | Lot Size 0.2 Acres | Taxes $4,787 |
| MLS# 4877948 | Days on Market 1192 Days | Tax Year 2021 |
| Type House | Stories 2 | Road Frontage 70 |
| Bedrooms 3 | Style Victorian | Water Frontage |
| Full Bathrooms 1 | Finished 2,244 Sqft | Construction No, Existing |
| 3/4 Bathrooms 1 | Above Grade 2,244 Sqft | Seasonal No |
| Half Bathrooms 0 | Below Grade 0 Sqft | Year Built 1890 |
| 1/4 Bathrooms 0 | Garage Size 2 Car | County Washington |
| Interior FeaturesLead/Stain Glass, Laundry - 1st Floor |
|---|
| Equipment & AppliancesRange-Electric, Washer, Dishwasher, Disposal, Refrigerator, Dryer |
| Kitchen 11X15, 1st Floor | Family Room 15X25, 1st Floor | Family Room 11X17, 1st Floor |
|---|---|---|
| Dining Room 11X13, 1st Floor | Primary Bedroom 11X15, 2nd Floor | Bedroom 11.5X14, 2nd Floor |
| Bedroom 11.5X12, 2nd Floor |
| ConstructionWood Frame |
|---|
| BasementInterior, Unfinished, Concrete, Interior Stairs, Full |
| Exterior FeaturesDeck, Porch - Covered |
| Exterior Vinyl | Disability Features |
|---|---|
| Foundation Stone | House Color Dark Grey |
| Floors Vinyl, Carpet, Hardwood | Building Certifications |
| Roof Shingle-Asphalt | HERS Index |
| DirectionsFrom Main Street in Waterbury Village, turn onto Randall Street. Property on West side of street. See sign. |
|---|
| Lot DescriptionNo, Walking Trails, View, City Lot, Level, Walking Trails |
| Garage & Parking Detached, , Off Street |
| Road Frontage 70 | Water Access |
|---|---|
| Suitable Use | Water Type |
| Driveway Paved | Water Body |
| Flood Zone Yes | Zoning Village Residential |
| School District Washington West | Middle Crossett Brook Middle School |
|---|---|
| Elementary Thatcher Brook Primary Sch | High Harwood Union High School |
| Heat Fuel Electric, Gas-LP/Bottle | Excluded |
|---|---|
| Heating/Cool None, Radiant Electric, Hot Water, Baseboard | Negotiable |
| Sewer Public | Parcel Access ROW No |
| Water Public | ROW for Other Parcel No |
| Water Heater Owned, Gas-Lp/Bottle | Financing |
| Cable Co Xfinity | Documents Deed, Tax Map |
| Electric Circuit Breaker(s), 200 Amp | Tax ID 696-221-11636 |

† The remarks published on this webpage originate from Listed By Lisa Meyer of BHHS Vermont Realty Group/Waterbury via the PrimeMLS IDX Program and do not represent the views and opinions of Coldwell Banker Hickok & Boardman. Coldwell Banker Hickok & Boardman cannot be held responsible for possible violations of copyright resulting from the posting of any data from the PrimeMLS IDX Program.

 Back to Search Results
Back to Search Results










