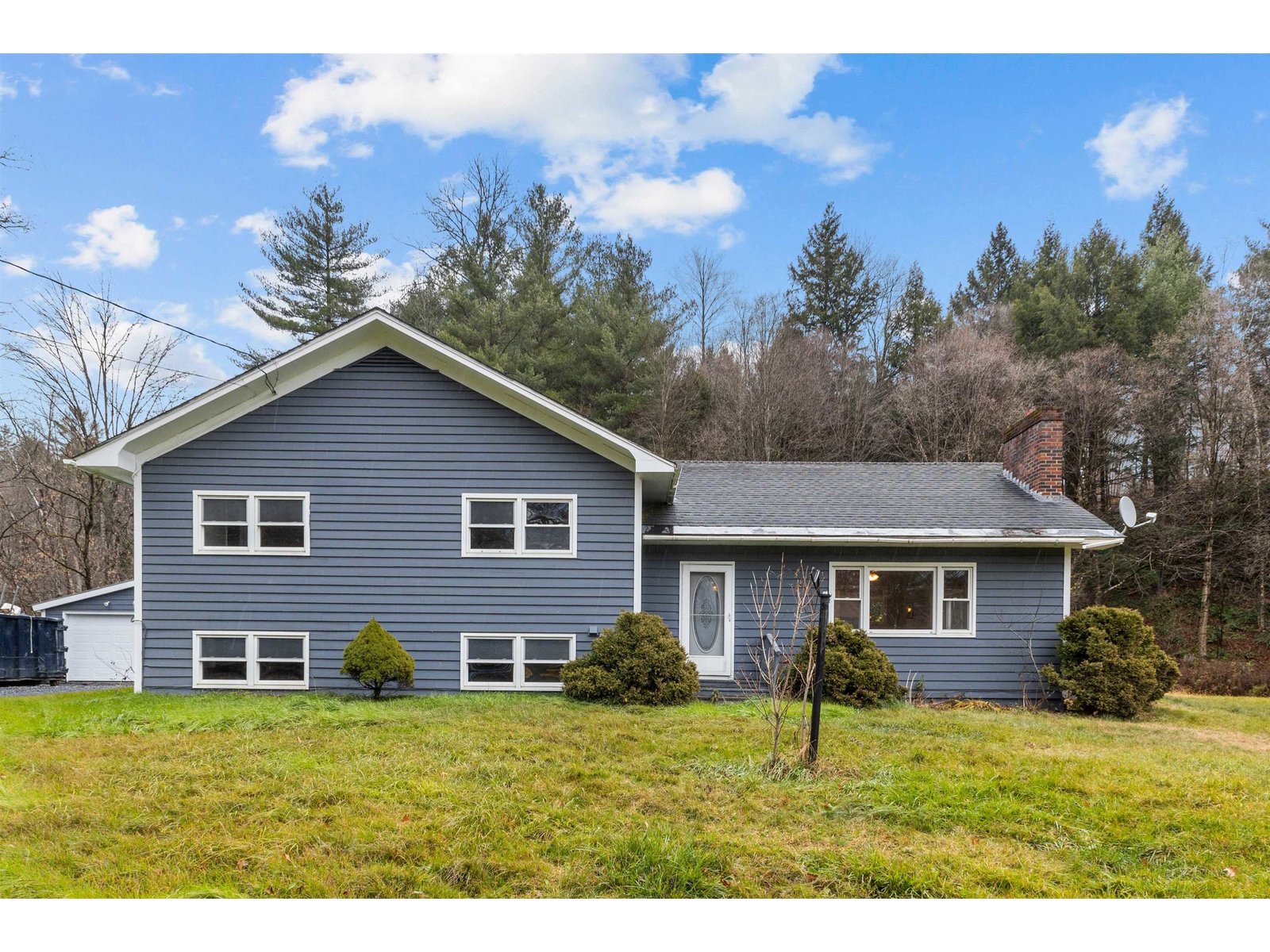Sold Status
$310,000 Sold Price
House Type
4 Beds
2 Baths
2,312 Sqft
Sold By New England Landmark Realty LTD
Similar Properties for Sale
Request a Showing or More Info

Call: 802-863-1500
Mortgage Provider
Mortgage Calculator
$
$ Taxes
$ Principal & Interest
$
This calculation is based on a rough estimate. Every person's situation is different. Be sure to consult with a mortgage advisor on your specific needs.
Washington County
Check out this rare opportunity to live on one of the most desirable streets in the Village of Waterbury! This four bedroom home has been fully remodeled on the first floor in 2011 with a gorgeous kitchen, full bath with glass-walled shower plus separate tub, hardwood floors and a cozy gas fireplace. A mudroom and pantry in the kitchen provide excellent storage. The first floor bedroom could also serve as an office or den. The second floor provides ample space with three large bedrooms and a full, walk up attic for even more storage. There is a bonus second kitchen with many uses such as crafts, yoga, pottery or brewing! The windows have been replaced and the vinyl exterior makes for low maintenance. The view from the screened porch looks out over the fields and the walking trail is nearby. Enjoy easy access to all the Village has to offer. †
Property Location
Property Details
| Sold Price $310,000 | Sold Date Jun 23rd, 2020 | |
|---|---|---|
| List Price $310,000 | Total Rooms 8 | List Date Mar 31st, 2020 |
| Cooperation Fee Unknown | Lot Size 0.18 Acres | Taxes $5,243 |
| MLS# 4799874 | Days on Market 1696 Days | Tax Year 2019 |
| Type House | Stories 2 | Road Frontage 75 |
| Bedrooms 4 | Style New Englander | Water Frontage |
| Full Bathrooms 2 | Finished 2,312 Sqft | Construction No, Existing |
| 3/4 Bathrooms 0 | Above Grade 2,312 Sqft | Seasonal No |
| Half Bathrooms 0 | Below Grade 0 Sqft | Year Built 1890 |
| 1/4 Bathrooms 0 | Garage Size Car | County Washington |
| Interior FeaturesFireplace - Gas |
|---|
| Equipment & AppliancesRefrigerator, Range-Electric, Dishwasher, Washer, Dryer, Smoke Detector |
| Kitchen 17 X 16, 1st Floor | Living Room 21 X 13, 1st Floor | Dining Room 16 X 12, 1st Floor |
|---|---|---|
| Primary Bedroom 12.5 X 15, 2nd Floor | Bedroom 11 X 13, 2nd Floor | Bedroom 13 X 12.5, 2nd Floor |
| Bedroom 17 X 9.5, 1st Floor | Kitchen 16 X 9.5, 2nd Floor |
| ConstructionWood Frame |
|---|
| BasementInterior, Unfinished, Full, Unfinished |
| Exterior FeaturesPorch - Covered, Porch - Screened |
| Exterior Vinyl | Disability Features Zero-Step Entry/Ramp, 1st Floor Bedroom, 1st Floor Full Bathrm, Bathrm w/step-in Shower, 1st Floor Laundry |
|---|---|
| Foundation Stone | House Color White |
| Floors Vinyl, Carpet, Hardwood | Building Certifications |
| Roof Shingle-Asphalt | HERS Index |
| DirectionsFrom Main Street in Waterbury, turn onto either Park Row or Elm Street. Home is on West side of Randall Street. See sign. |
|---|
| Lot DescriptionNo, Level |
| Garage & Parking , , Off Street |
| Road Frontage 75 | Water Access |
|---|---|
| Suitable Use | Water Type |
| Driveway Gravel | Water Body |
| Flood Zone Yes | Zoning residential |
| School District Washington West | Middle Crossett Brook Middle School |
|---|---|
| Elementary Thatcher Brook Primary Sch | High Harwood Union High School |
| Heat Fuel Oil | Excluded |
|---|---|
| Heating/Cool None, Baseboard | Negotiable |
| Sewer Public | Parcel Access ROW |
| Water Public | ROW for Other Parcel |
| Water Heater Owned | Financing |
| Cable Co Consolidated | Documents Property Disclosure, Deed |
| Electric Circuit Breaker(s) | Tax ID 696-221-11473 |

† The remarks published on this webpage originate from Listed By Lisa Meyer of BHHS Vermont Realty Group/Waterbury via the PrimeMLS IDX Program and do not represent the views and opinions of Coldwell Banker Hickok & Boardman. Coldwell Banker Hickok & Boardman cannot be held responsible for possible violations of copyright resulting from the posting of any data from the PrimeMLS IDX Program.

 Back to Search Results
Back to Search Results










