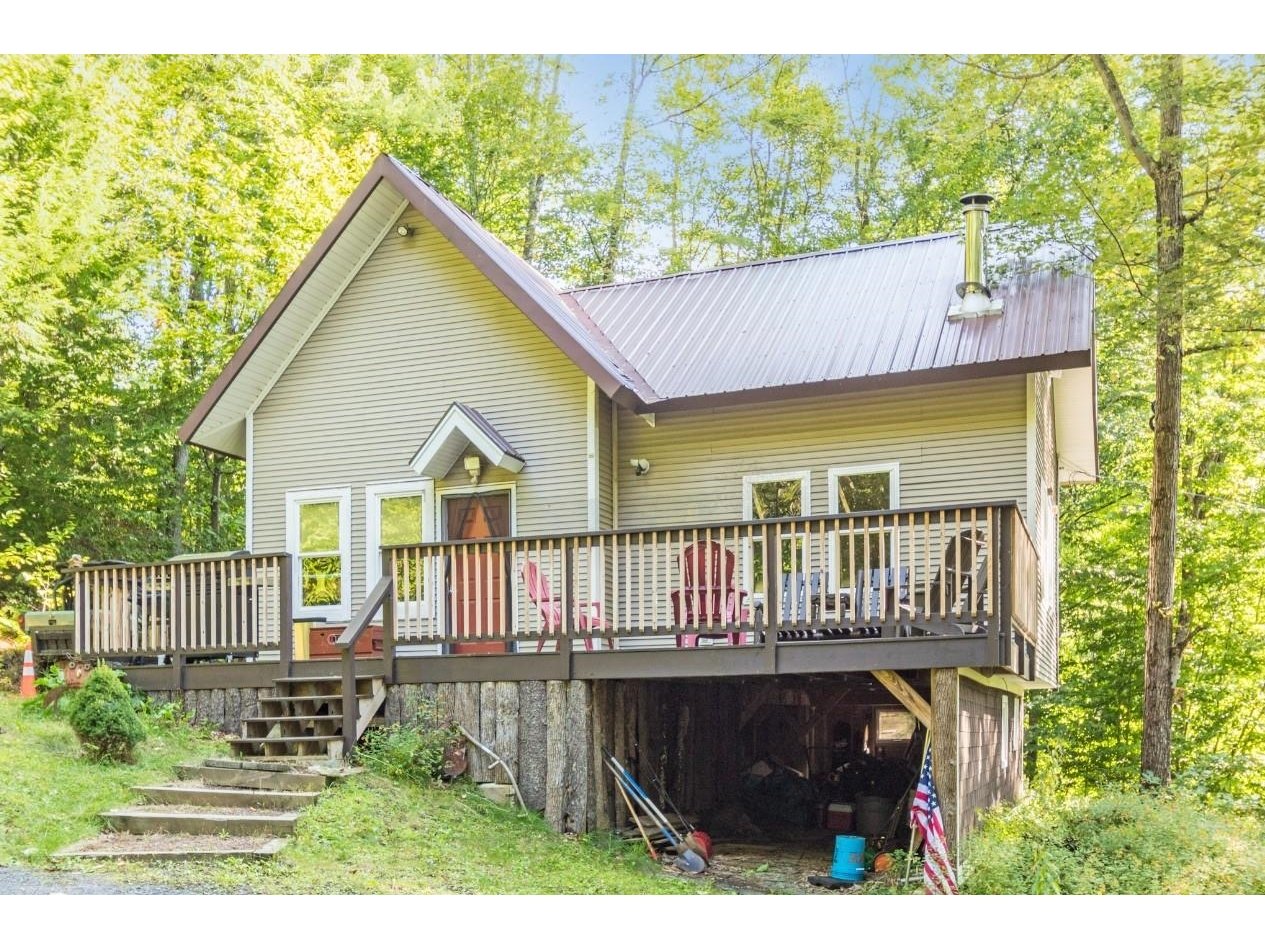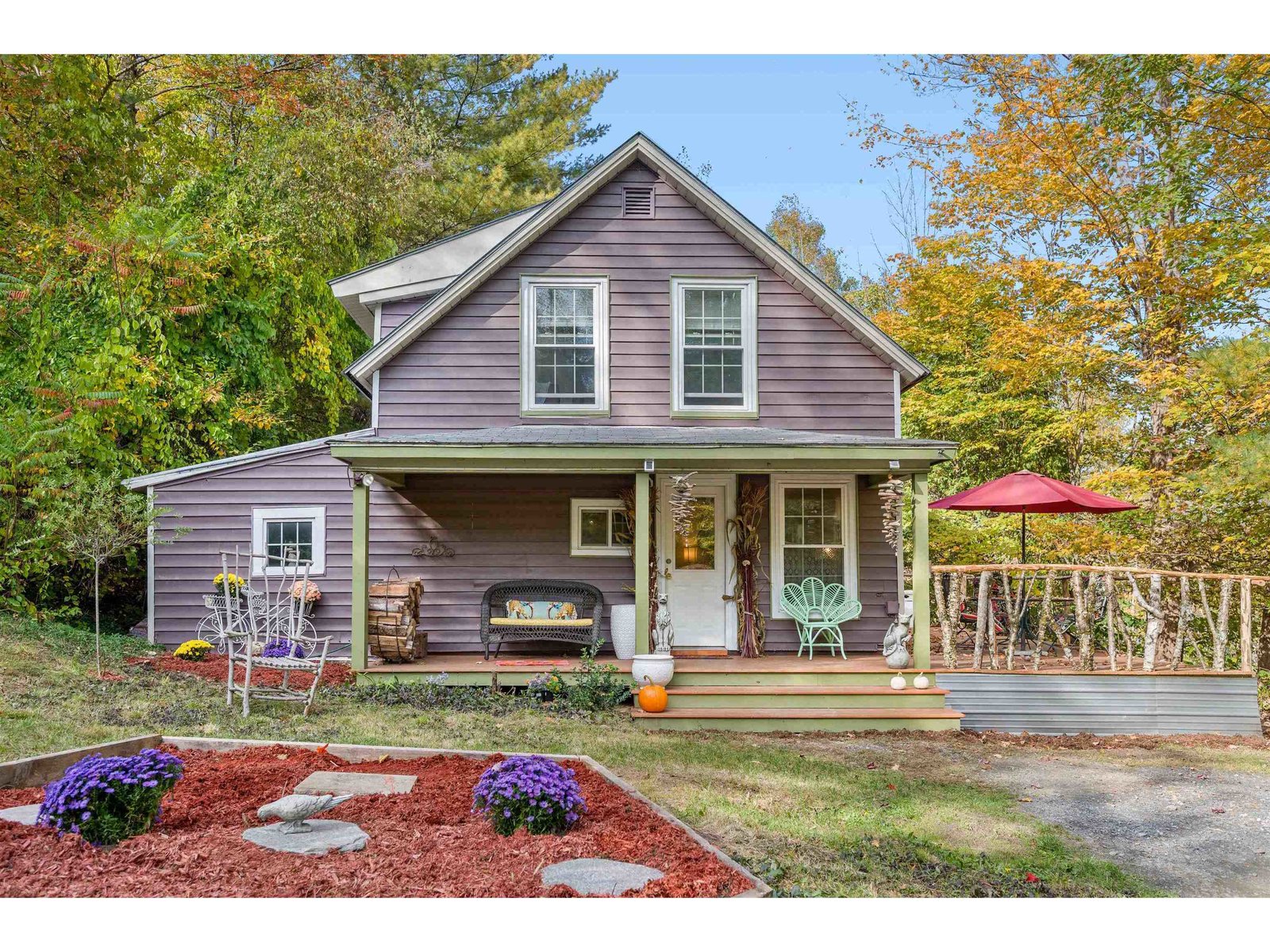Sold Status
$335,000 Sold Price
House Type
3 Beds
2 Baths
1,704 Sqft
Sold By
Similar Properties for Sale
Request a Showing or More Info

Call: 802-863-1500
Mortgage Provider
Mortgage Calculator
$
$ Taxes
$ Principal & Interest
$
This calculation is based on a rough estimate. Every person's situation is different. Be sure to consult with a mortgage advisor on your specific needs.
Washington County
If you want to live in Waterbury and you work or create from home, this is the property you have been waiting for. Over 1000 square feet of handsome studio and workshop space (built 2008/9) come with this lovely ranch-style home nestled on two sunny acres on desirable Shaw Mansion Road. The house, with mud room and attached garage, is separate from the studio building and enjoys the privacy of mature landscaping. Just a few steps inside the front door you’ll find a warm and colorful eat-in kitchen that opens to an intimate living room with hardwood flooring and wood fireplace. Off the living room is an inviting back deck with a sweeping view of the expansive lawn and rear meadow. This exciting property offers many extras including a second garage bay (in studio building), multiple storage spaces, two wood stoves for supplemental heat, woodshed, pole barn, and huge back porch off of the attached garage. This is one not to miss! †
Property Location
Property Details
| Sold Price $335,000 | Sold Date Jan 27th, 2017 | |
|---|---|---|
| List Price $332,000 | Total Rooms 6 | List Date Oct 6th, 2016 |
| Cooperation Fee Unknown | Lot Size 2 Acres | Taxes $6,290 |
| MLS# 4602544 | Days on Market 2968 Days | Tax Year 2016 |
| Type House | Stories 1 | Road Frontage |
| Bedrooms 3 | Style Ranch | Water Frontage |
| Full Bathrooms 1 | Finished 1,704 Sqft | Construction No, Existing |
| 3/4 Bathrooms 1 | Above Grade 960 Sqft | Seasonal No |
| Half Bathrooms 0 | Below Grade 744 Sqft | Year Built 1970 |
| 1/4 Bathrooms 0 | Garage Size 1 Car | County Washington |
| Interior FeaturesSmoke Det-Battery Powered, Wood Stove Hook-up, Hearth, Walk-in Pantry, Fireplace-Wood, Pantry, Kitchen/Dining, Wood Stove, Other, Cable, Gas - LP/Bottle |
|---|
| Equipment & AppliancesRefrigerator, Range-Electric, Washer, Dishwasher, Microwave, Freezer, Dryer, Stove - Electric, CO Detector |
| Kitchen/Dining 17 x 11, 1st Floor | Living Room 19 x 11, 1st Floor | Bedroom 16 x 11, 1st Floor |
|---|---|---|
| Bedroom 14 x 11, 1st Floor | Bedroom 16 x 11, Basement | Rec Room 17 x 14, Basement |
| ConstructionWood Frame |
|---|
| BasementWalkout, Interior Stairs, Concrete, Storage Space, Partially Finished, Storage Space |
| Exterior FeaturesPartial Fence, Porch-Enclosed, Barn, Out Building, Deck, Dog Fence, Storage, DSL - Available |
| Exterior Shingle, Wood Siding | Disability Features |
|---|---|
| Foundation Concrete | House Color wood |
| Floors Vinyl, Tile, Carpet, Concrete, Hardwood, Vinyl | Building Certifications |
| Roof Shingle-Asphalt | HERS Index |
| DirectionsFrom Rt. 100 take Guptil Rd. to Kneeland Flats Rd. Follow Kneeland Flats for about 1 mile and turn left onto Shaw Mansion Rd. Proceed for about a half mile to property on left (immediately after Mountain Meadow View B&B). Property has TWO driveways (1 for studio workshop and 1 for house). |
|---|
| Lot DescriptionUnknown, Fields, Pasture, Country Setting |
| Garage & Parking Attached, 6+ Parking Spaces, Driveway, Parking Spaces 6+, Unpaved |
| Road Frontage | Water Access |
|---|---|
| Suitable Use | Water Type |
| Driveway Crushed/Stone, Dirt | Water Body |
| Flood Zone No | Zoning Residential |
| School District Washington West | Middle Crossett Brook Middle School |
|---|---|
| Elementary Thatcher Brook Primary Sch | High Harwood Union High School |
| Heat Fuel Wood, Gas-LP/Bottle, Oil | Excluded Decorative Woodstove in Studio (2 other woodstoves convey) and ceiling fixture in living room. |
|---|---|
| Heating/Cool None, Wall Furnace, Baseboard | Negotiable |
| Sewer 1000 Gallon, Private, Septic, Concrete, Septic | Parcel Access ROW |
| Water Drilled Well | ROW for Other Parcel |
| Water Heater Electric | Financing All Financing Options |
| Cable Co Comcast/Xfinity | Documents Deed, Property Disclosure, Tax Map |
| Electric Circuit Breaker(s) | Tax ID 696-221-10415 |

† The remarks published on this webpage originate from Listed By Richard Drill of via the PrimeMLS IDX Program and do not represent the views and opinions of Coldwell Banker Hickok & Boardman. Coldwell Banker Hickok & Boardman cannot be held responsible for possible violations of copyright resulting from the posting of any data from the PrimeMLS IDX Program.

 Back to Search Results
Back to Search Results










