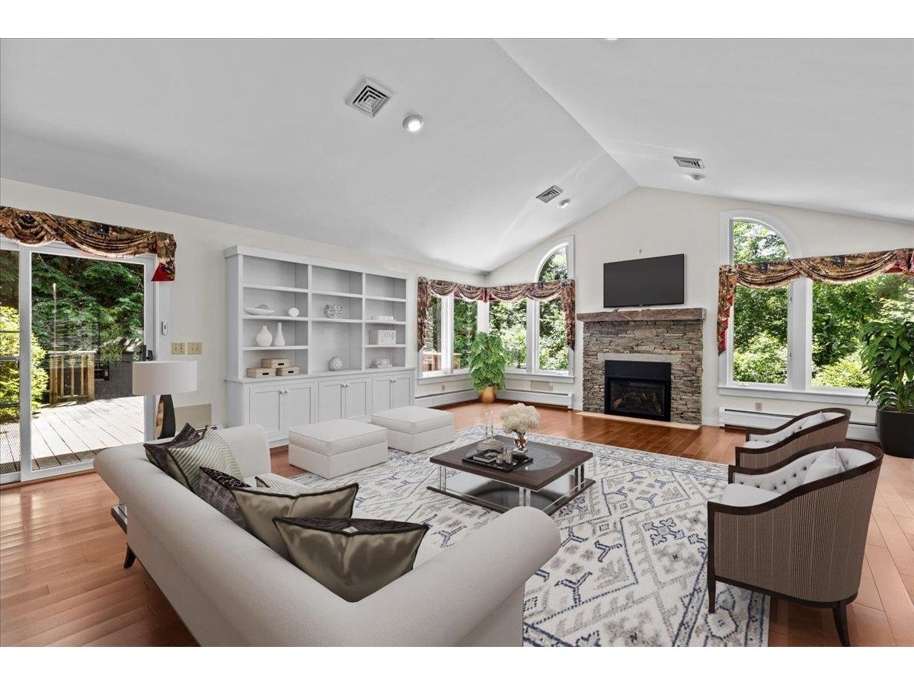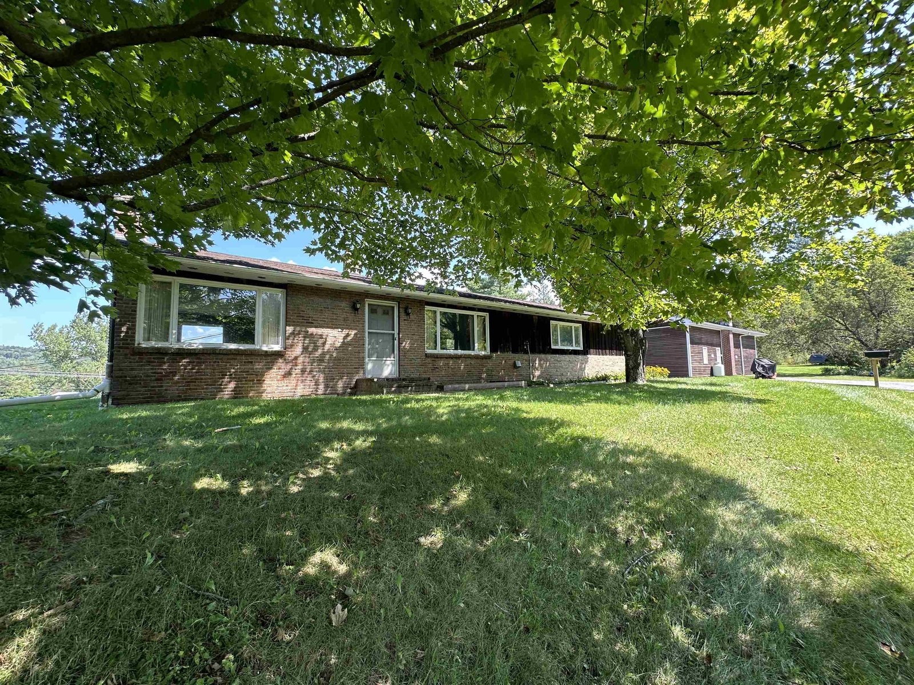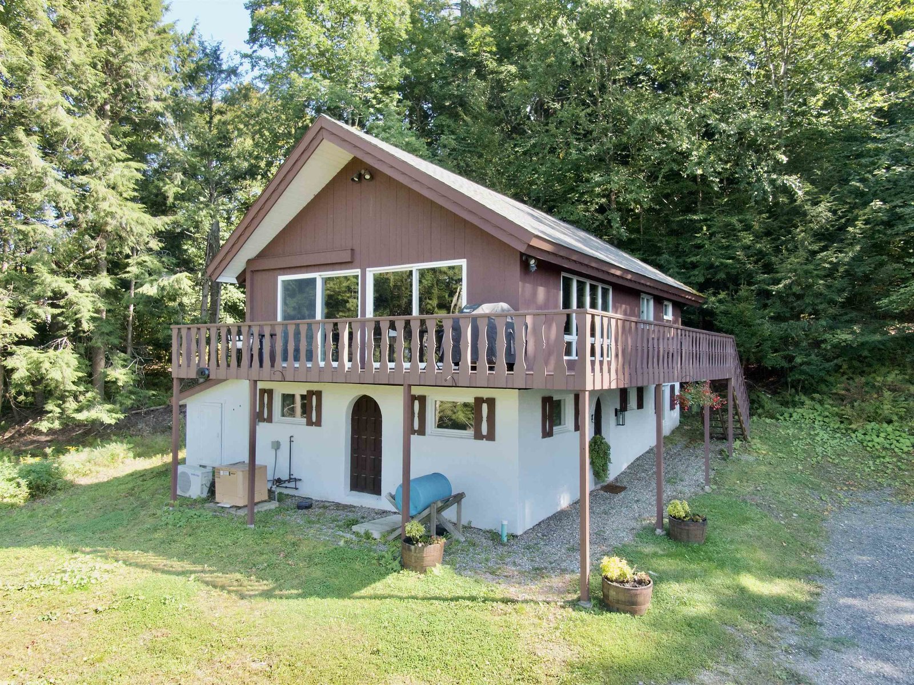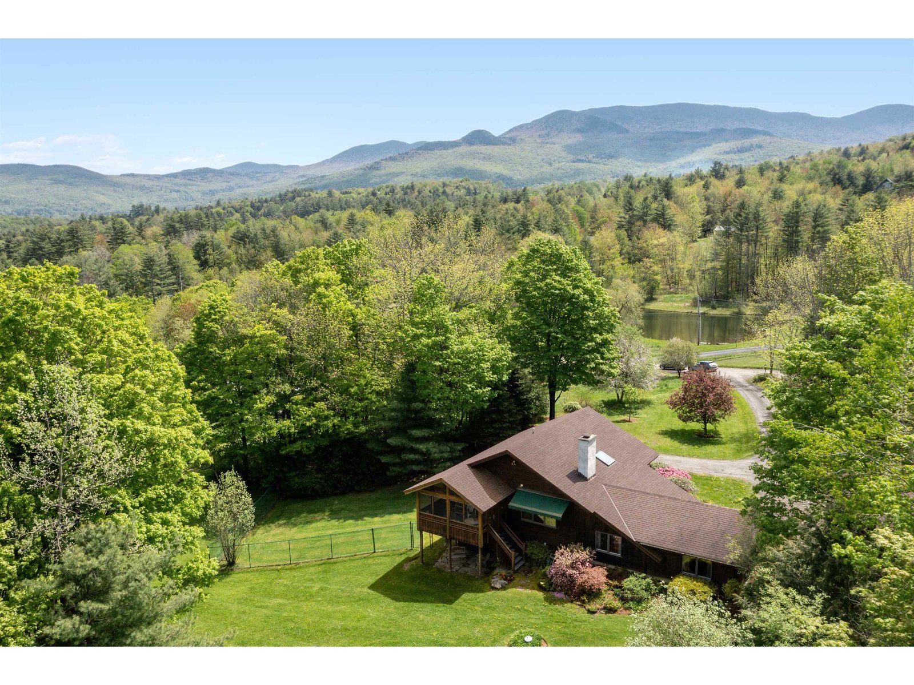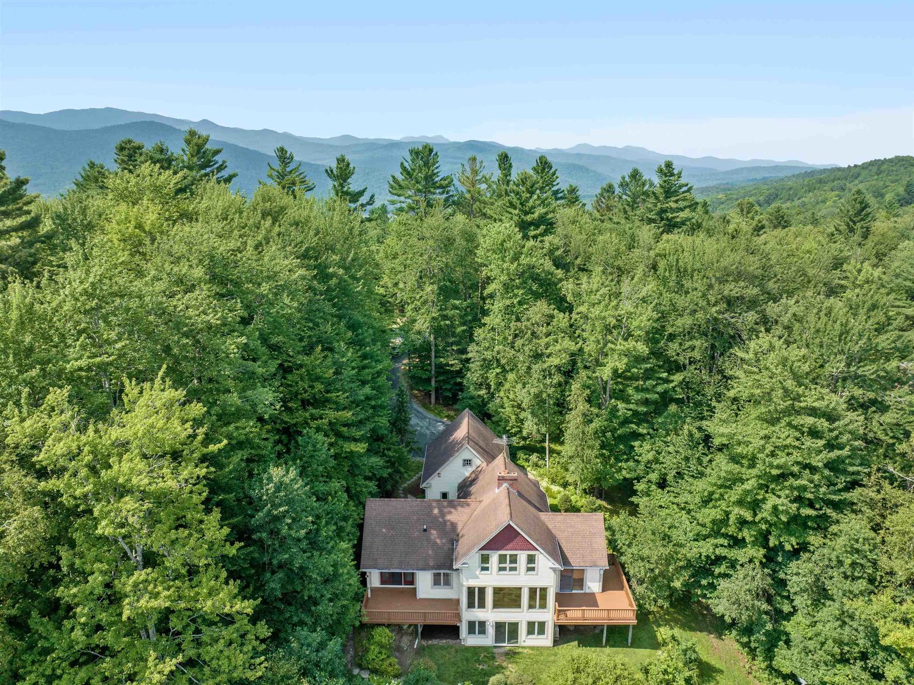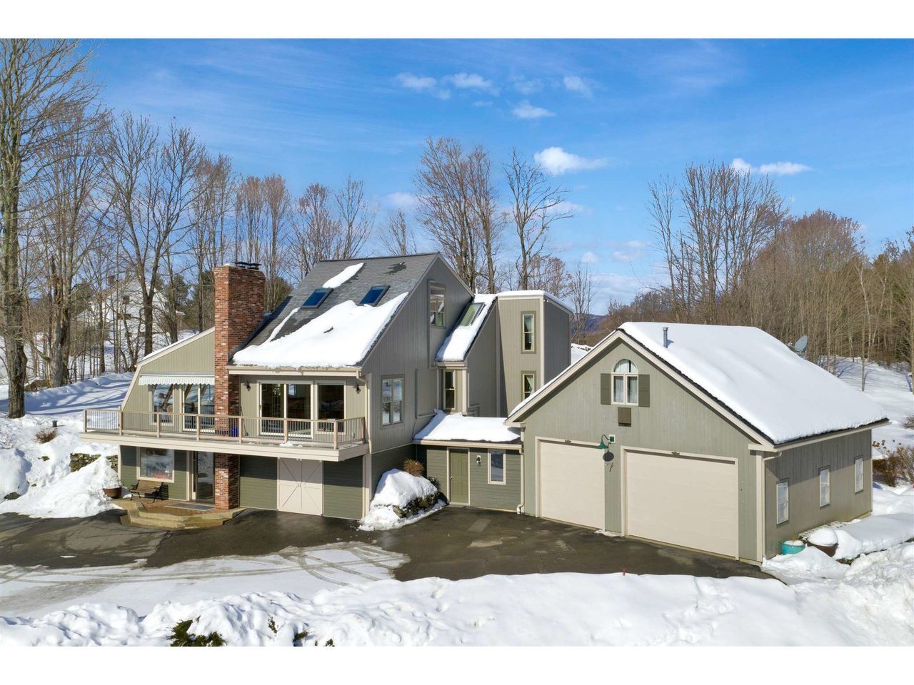Sold Status
$950,000 Sold Price
House Type
3 Beds
4 Baths
3,292 Sqft
Sold By KW Vermont-Stowe
Similar Properties for Sale
Request a Showing or More Info

Call: 802-863-1500
Mortgage Provider
Mortgage Calculator
$
$ Taxes
$ Principal & Interest
$
This calculation is based on a rough estimate. Every person's situation is different. Be sure to consult with a mortgage advisor on your specific needs.
Washington County
Vermont Living at is finest. The Worcester Mountains are the backdrop for this Country home on 15 acres, Located mid way between Waterbury and Stowe. The yard to the south is cleared to maintain the view. Conveniently located just off Route 100 - no long rides on dirt roads! Set back from the road, private, with incredible views to the east and south. Enjoy the two bright living room areas, divided by walls with plenty of glass to allow the light to flood both rooms. The two sided fireplace can be enjoyed from either room. Spacious kitchen allows for easy entertaining with seating at the counter. Step out the back door onto the deck, overlooking the magnificent yard dotted with glacial erratics and perennial gardens. Trails through the mature forest bring you into the lower field, and around to the .45 acre trout pond. Work from home spaces in the office or in the room just inside the entry, by the Hearthstone wood stove. Attached to the 3 BR home is an oversized garage with a private guest suite above. Your guest will not want to leave! Plenty of storage spaces too! See list of Updates & Renovations - including two new Heat Pump/AC units. One owner is a licensed Vermont Real Estate Broker. Walk yourself through the home on the 3D Tour! Delayed showings until March 3. †
Property Location
Property Details
| Sold Price $950,000 | Sold Date May 14th, 2021 | |
|---|---|---|
| List Price $875,000 | Total Rooms 8 | List Date Feb 28th, 2021 |
| Cooperation Fee Unknown | Lot Size 15.2 Acres | Taxes $12,818 |
| MLS# 4848836 | Days on Market 1375 Days | Tax Year 2020 |
| Type House | Stories 3 | Road Frontage |
| Bedrooms 3 | Style Modified, Deck House, Conversion | Water Frontage |
| Full Bathrooms 1 | Finished 3,292 Sqft | Construction No, Existing |
| 3/4 Bathrooms 2 | Above Grade 2,932 Sqft | Seasonal No |
| Half Bathrooms 1 | Below Grade 360 Sqft | Year Built 1974 |
| 1/4 Bathrooms 0 | Garage Size 2 Car | County Washington |
| Interior FeaturesBlinds, Cathedral Ceiling, Ceiling Fan, Fireplace - Wood, In-Law Suite, Kitchen Island, Lighting - LED, Primary BR w/ BA, Natural Light, Skylight, Skylights - Energy Rated, Storage - Indoor, Vaulted Ceiling, Walk-in Closet, Wet Bar, Window Treatment, Laundry - 2nd Floor, Smart Thermostat |
|---|
| Equipment & AppliancesCompactor, Cook Top-Gas, Dishwasher, Disposal, Double Oven, Trash Compactor, Dryer, Refrigerator, Microwave, Wall AC Units, Central Vacuum, CO Detector, Satellite Dish, Satellite Dish, Smoke Detectr-Batt Powrd, Stove-Wood, Wood Stove, Programmable Thermostat |
| Living Room 17 x 26, 2nd Floor | Sunroom 19 x 17, 2nd Floor | Kitchen 17 x 12, 2nd Floor |
|---|---|---|
| Dining Room 13 x 17, 2nd Floor | Primary Bedroom 17 x 20, 3rd Floor | Bedroom 14 x 13, 3rd Floor |
| Bedroom 13 x 13, 3rd Floor | Office/Study 13 x 7, 3rd Floor | Other 19 x 9, 1st Floor |
| ConstructionWood Frame |
|---|
| BasementWalkout, Daylight, Storage Space, Partially Finished, Full, Storage Space, Walkout, Interior Access, Exterior Access |
| Exterior FeaturesDeck, Garden Space, Natural Shade, Shed |
| Exterior Wood, Vertical, Composition | Disability Features |
|---|---|
| Foundation Poured Concrete | House Color |
| Floors Bamboo, Carpet, Tile, Cork | Building Certifications |
| Roof Shingle-Asphalt, Membrane, Shingle - Asphalt | HERS Index |
| DirectionsRT 100 to Guild Hill - on the east side of Rt 100 north of Michael's on the Hill. Over crest of hill (DO NOT follow Google) head down the hill and #379 is on your left (north side of road). Follow driveway through open field. |
|---|
| Lot Description, View, Wooded, Sloping, Walking Trails, Country Setting, Pond, Mountain View, View, Walking Trails, Wooded |
| Garage & Parking Attached, Auto Open, Direct Entry, Heated |
| Road Frontage | Water Access |
|---|---|
| Suitable Use | Water Type |
| Driveway Other | Water Body |
| Flood Zone No | Zoning LDR |
| School District Washington West | Middle Crossett Brook Middle School |
|---|---|
| Elementary Thatcher Brook Primary Sch | High Harwood Union High School |
| Heat Fuel Wood, Gas-LP/Bottle | Excluded |
|---|---|
| Heating/Cool Passive Solar, Baseboard, Multi Zone, Hot Water, Heat Pump, Stove - Wood | Negotiable |
| Sewer 1000 Gallon, Plastic, Leach Field | Parcel Access ROW Yes |
| Water Private, Drilled Well | ROW for Other Parcel No |
| Water Heater Tankless, Wood, Gas-Lp/Bottle, Tank, Owned, Off Boiler, On Demand | Financing |
| Cable Co | Documents |
| Electric Circuit Breaker(s) | Tax ID 696-221-10165 |

† The remarks published on this webpage originate from Listed By Gayle Oberg of via the PrimeMLS IDX Program and do not represent the views and opinions of Coldwell Banker Hickok & Boardman. Coldwell Banker Hickok & Boardman cannot be held responsible for possible violations of copyright resulting from the posting of any data from the PrimeMLS IDX Program.

 Back to Search Results
Back to Search Results