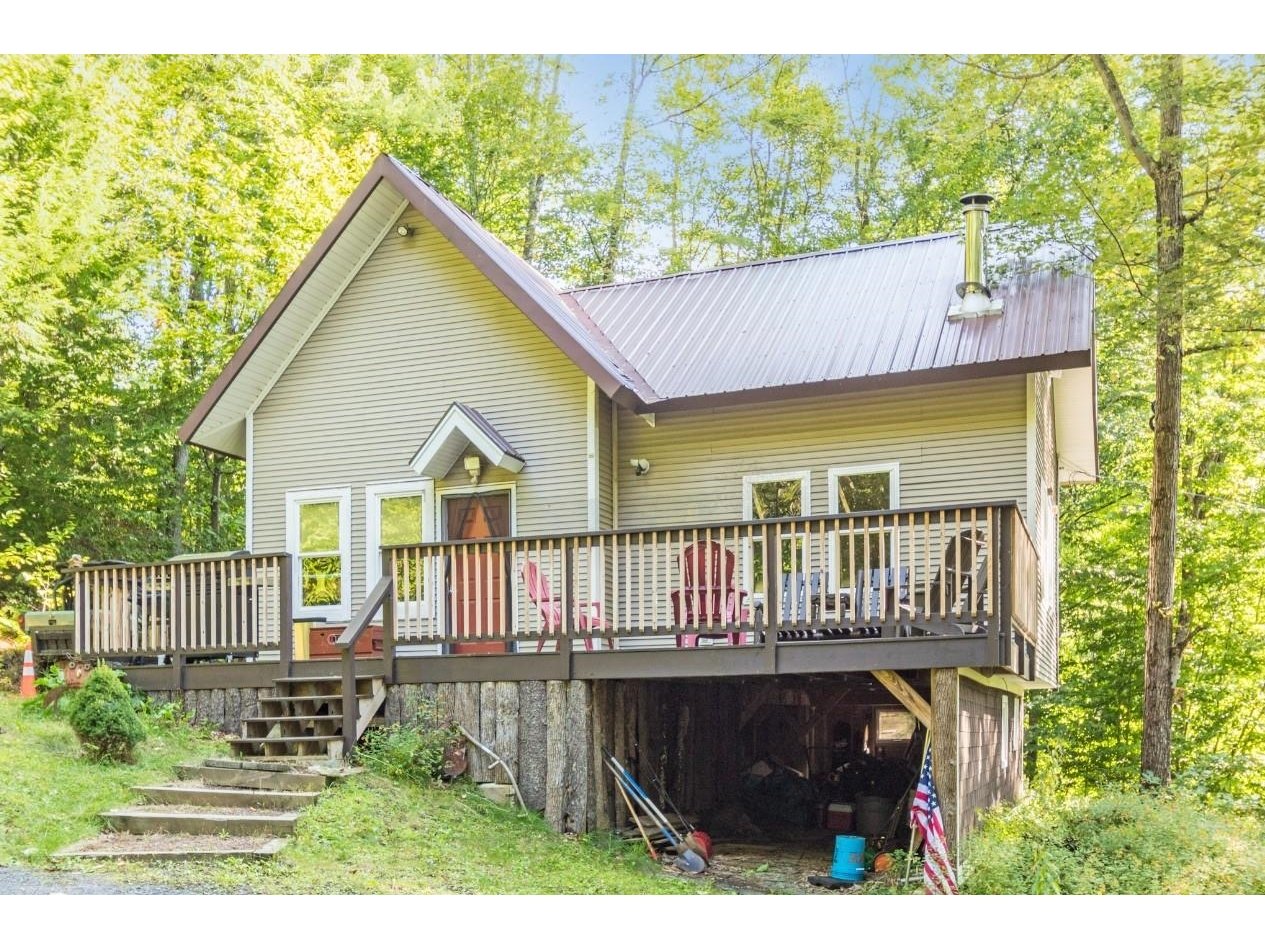Sold Status
$305,000 Sold Price
House Type
3 Beds
2 Baths
1,888 Sqft
Sold By
Similar Properties for Sale
Request a Showing or More Info

Call: 802-863-1500
Mortgage Provider
Mortgage Calculator
$
$ Taxes
$ Principal & Interest
$
This calculation is based on a rough estimate. Every person's situation is different. Be sure to consult with a mortgage advisor on your specific needs.
Washington County
If you love classic homes, here is your opportunity to own a beautiful Victorian home in Waterbury Village. It has all the features you would expect: natural, detailed wood work, pressed tin ceilings, hardwood floors and a bannister that is a work of art. Modern kitchen and baths make life easier! Efficiency VT performed an energy audit and the recommended work has been done. The one-car garage has been rebuilt and the yard is fenced. Location cannot be beat ~ only a block from Main St. and all of its amenities. A few doors down from the primary school. Centrally located to 5 ski areas, golf, the reservoir, xc ski, hiking and world class mountain bike trails. A short hop to I-89 for easy commutes. †
Property Location
Property Details
| Sold Price $305,000 | Sold Date Mar 30th, 2018 | |
|---|---|---|
| List Price $325,000 | Total Rooms 7 | List Date Oct 26th, 2017 |
| Cooperation Fee Unknown | Lot Size 0.25 Acres | Taxes $6,131 |
| MLS# 4665665 | Days on Market 2583 Days | Tax Year 2017 |
| Type House | Stories 2 | Road Frontage |
| Bedrooms 3 | Style Victorian | Water Frontage |
| Full Bathrooms 1 | Finished 1,888 Sqft | Construction No, Existing |
| 3/4 Bathrooms 0 | Above Grade 1,888 Sqft | Seasonal No |
| Half Bathrooms 1 | Below Grade 0 Sqft | Year Built 1910 |
| 1/4 Bathrooms 0 | Garage Size 1 Car | County Washington |
| Interior FeaturesAttic, Dining Area, Living/Dining, Natural Woodwork, Soaking Tub, Walk-in Closet, Walk-in Pantry |
|---|
| Equipment & AppliancesMicrowave, Range-Gas, Dryer, Refrigerator, Disposal, Dishwasher, Washer, CO Detector, Smoke Detector |
| Kitchen 9X13.5, 1st Floor | Dining Room 13X18, 1st Floor | Living Room 12X19, 1st Floor |
|---|---|---|
| Den 9.5X12, 1st Floor | Primary Bedroom 10X17.5, 2nd Floor | Bedroom 9.5X15.5, 2nd Floor |
| Bedroom 11.5X11.5, 2nd Floor |
| ConstructionWood Frame |
|---|
| BasementInterior, Insulated |
| Exterior FeaturesDeck, Porch - Covered |
| Exterior Wood Siding | Disability Features |
|---|---|
| Foundation Stone | House Color Beige |
| Floors Tile, Slate/Stone, Hardwood | Building Certifications |
| Roof Shingle-Architectural | HERS Index |
| DirectionsMain St Waterbury, turn onto Stowe St at light. House is on the right between Railroad St and High Street, before the primary school. |
|---|
| Lot Description, City Lot |
| Garage & Parking Detached, |
| Road Frontage | Water Access |
|---|---|
| Suitable Use | Water Type |
| Driveway Paved | Water Body |
| Flood Zone No | Zoning village residential |
| School District Washington West | Middle Crossett Brook Middle School |
|---|---|
| Elementary Thatcher Brook Primary Sch | High Harwood Union High School |
| Heat Fuel Oil | Excluded |
|---|---|
| Heating/Cool None, Steam | Negotiable |
| Sewer Public | Parcel Access ROW |
| Water Public | ROW for Other Parcel |
| Water Heater Electric | Financing |
| Cable Co | Documents Deed, Property Disclosure, Tax Map |
| Electric Circuit Breaker(s) | Tax ID 696-221-11780 |

† The remarks published on this webpage originate from Listed By of New England Landmark Realty LTD via the PrimeMLS IDX Program and do not represent the views and opinions of Coldwell Banker Hickok & Boardman. Coldwell Banker Hickok & Boardman cannot be held responsible for possible violations of copyright resulting from the posting of any data from the PrimeMLS IDX Program.

 Back to Search Results
Back to Search Results










