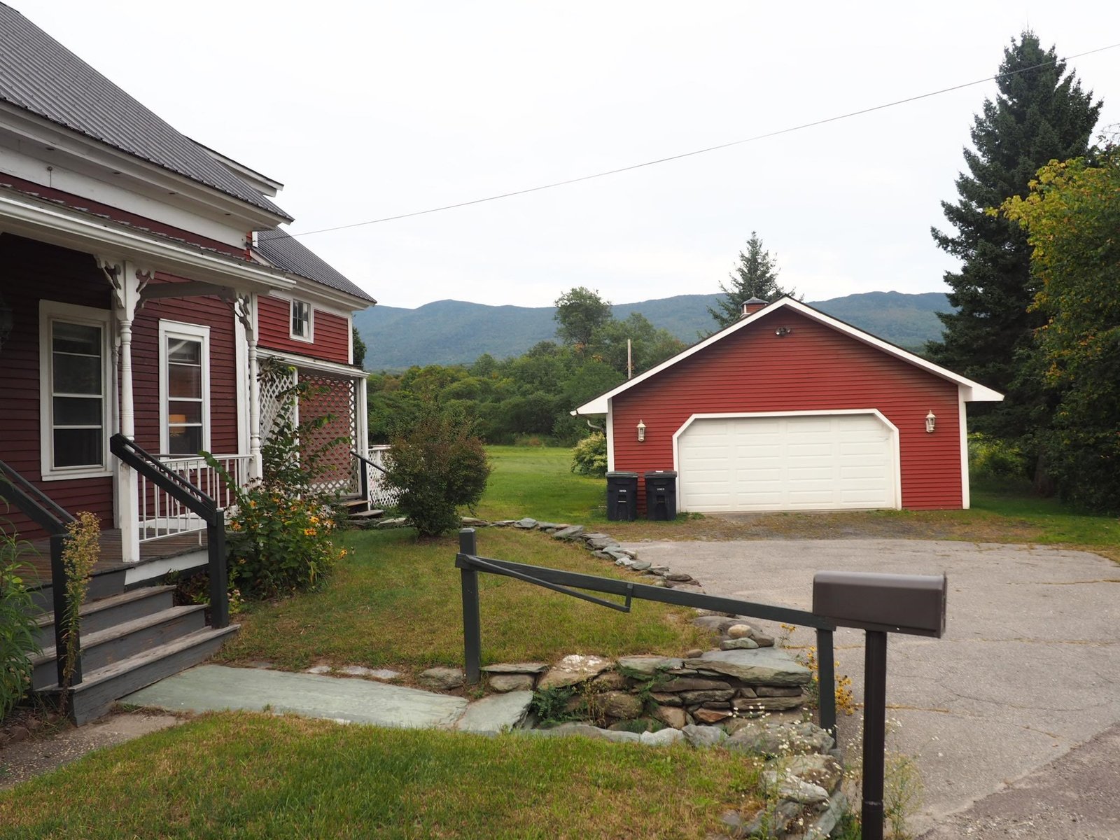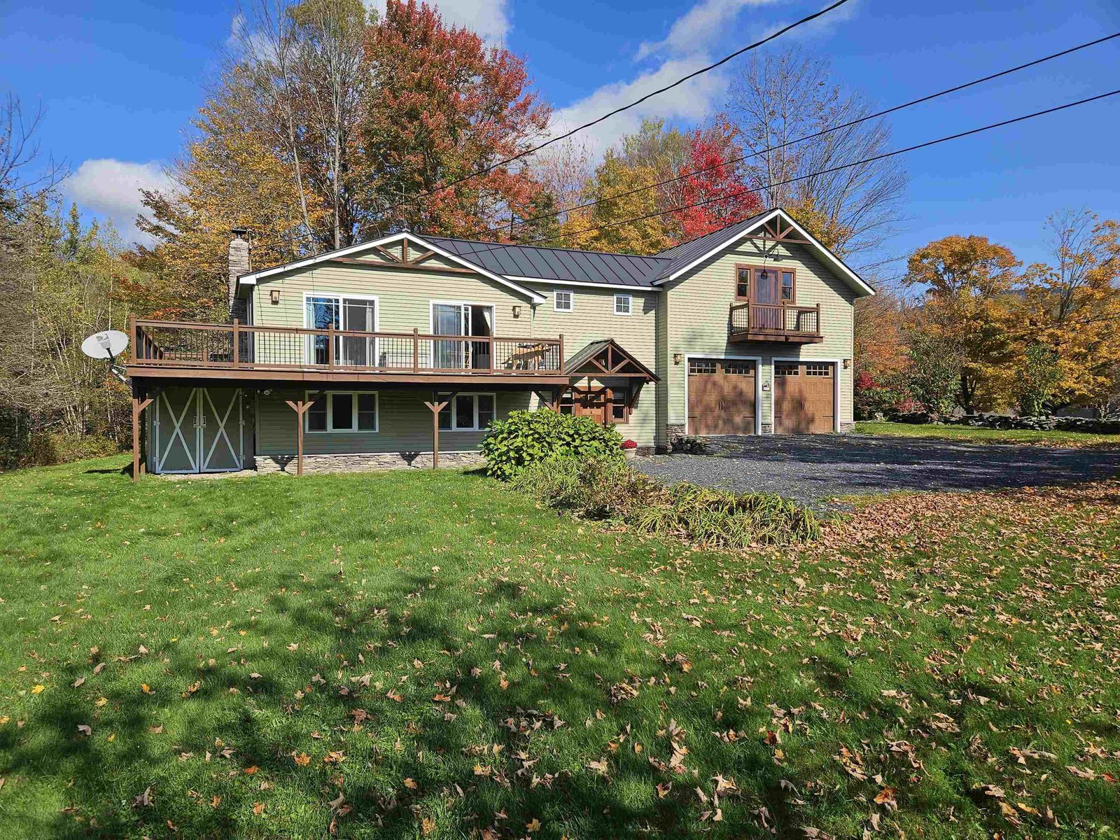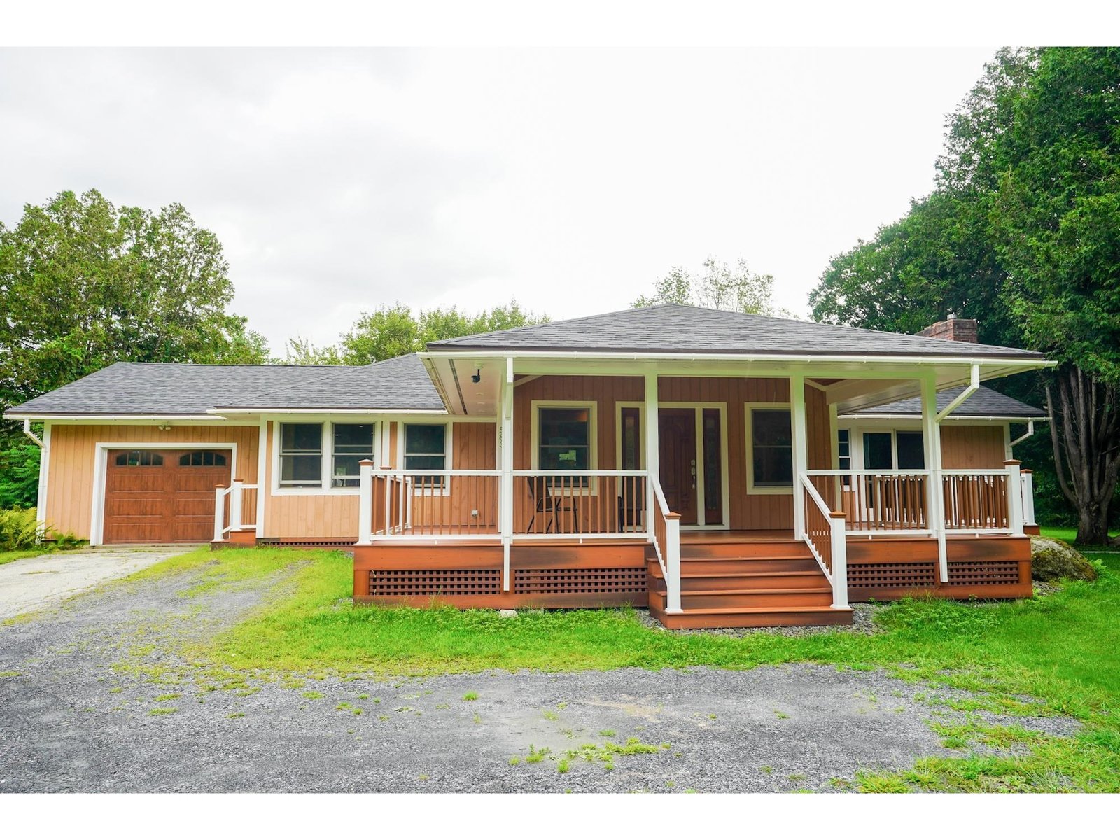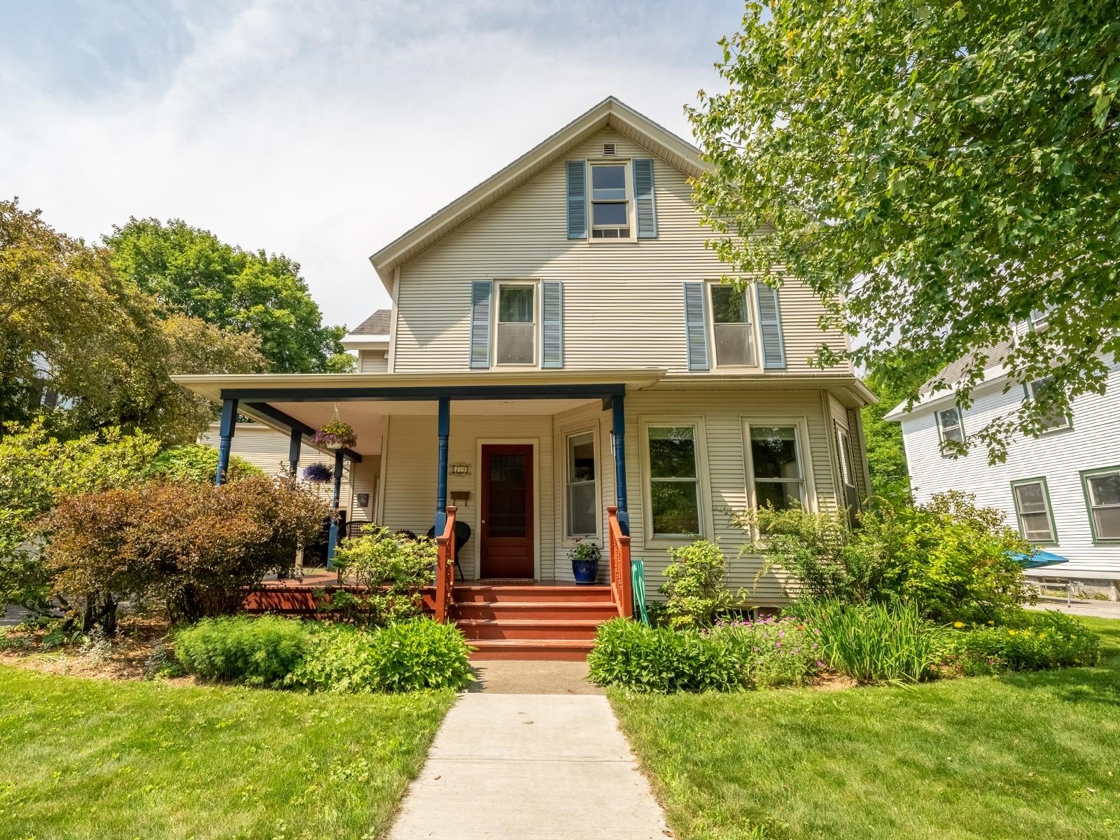Sold Status
$500,000 Sold Price
House Type
4 Beds
3 Baths
2,936 Sqft
Sold By
Similar Properties for Sale
Request a Showing or More Info

Call: 802-863-1500
Mortgage Provider
Mortgage Calculator
$
$ Taxes
$ Principal & Interest
$
This calculation is based on a rough estimate. Every person's situation is different. Be sure to consult with a mortgage advisor on your specific needs.
Washington County
Magnificent setting overlooking a large pond to big views of Camel's Hump beyond. Spacious home with extensive perennial gardens, solar panels (never pay the electric company again!), fabulous first floor master suite, sun room complete with hook up for a hot tub, a comfortable kitchen that accommodates a crowd and includes a second sink for meal preparation, all this and a large wrap around porch (12 x 40) just off the kitchen/dining area. Sit back and enjoy the westerly views of the sun setting over Camel's Hump. Complete a day of gardening, or after a swim in the pond, under the outside shower! A great location in Waterbury Center, near Hunger Mountain trail head and the Waterbury Reservoir. Five minutes to the Interstate for an easy commute to Burlington or Montpelier, AND Waterbury is becoming world renown for its variety of micro brews and eateries. Now is a great time to become a part of this vibrant community. †
Property Location
Property Details
| Sold Price $500,000 | Sold Date Jul 11th, 2016 | |
|---|---|---|
| List Price $550,000 | Total Rooms 11 | List Date Jun 8th, 2015 |
| Cooperation Fee Unknown | Lot Size 3 Acres | Taxes $10,394 |
| MLS# 4429094 | Days on Market 3454 Days | Tax Year 2014 |
| Type House | Stories 2 | Road Frontage 0 |
| Bedrooms 4 | Style Contemporary | Water Frontage |
| Full Bathrooms 2 | Finished 2,936 Sqft | Construction Existing |
| 3/4 Bathrooms 0 | Above Grade 2,936 Sqft | Seasonal No |
| Half Bathrooms 1 | Below Grade 0 Sqft | Year Built 1989 |
| 1/4 Bathrooms 0 | Garage Size 2 Car | County Washington |
| Interior FeaturesKitchen, Living Room, Primary BR with BA, 1st Floor Laundry, Walk-in Closet, Island, Wood Stove, DSL |
|---|
| Equipment & AppliancesCook Top-Gas, Dishwasher, Microwave, Wall Oven, Freezer, Refrigerator, Kitchen Island, Window Treatment |
| Primary Bedroom 12 x 19 1st Floor | 2nd Bedroom 18.7 x 15.6 2nd Floor | 3rd Bedroom 14 x 14.7 2nd Floor |
|---|---|---|
| 4th Bedroom 9.8 x 24.6 2nd Floor | Living Room 11.7 x 14.4 | Kitchen 16 x 13 |
| Dining Room 7.6 x `13 1st Floor | Den 13 x 11 1st Floor | Full Bath 1st Floor |
| Half Bath 1st Floor | Full Bath 2nd Floor |
| ConstructionWood Frame |
|---|
| BasementWalkout, Concrete, Interior Stairs, Daylight, Full |
| Exterior FeaturesDeck |
| Exterior Cedar, Clapboard | Disability Features |
|---|---|
| Foundation Concrete | House Color |
| Floors Vinyl, Carpet, Hardwood | Building Certifications |
| Roof Shingle-Asphalt | HERS Index |
| DirectionsFrom Waterbury Center take Loomis Hill. Right onto Valley View, property on the right. Sign. |
|---|
| Lot DescriptionMountain View, View, Pond |
| Garage & Parking Attached |
| Road Frontage 0 | Water Access |
|---|---|
| Suitable Use | Water Type |
| Driveway Gravel | Water Body |
| Flood Zone No | Zoning Residential |
| School District NA | Middle Harwood Union Middle/High |
|---|---|
| Elementary Thatcher Brook Primary Sch | High Harwood Union High School |
| Heat Fuel Oil | Excluded |
|---|---|
| Heating/Cool Baseboard | Negotiable |
| Sewer Mound | Parcel Access ROW No |
| Water Drilled Well | ROW for Other Parcel |
| Water Heater Owned | Financing Cash Only, Conventional |
| Cable Co | Documents |
| Electric Circuit Breaker(s) | Tax ID 69622110035 |

† The remarks published on this webpage originate from Listed By Susan ORourke of via the PrimeMLS IDX Program and do not represent the views and opinions of Coldwell Banker Hickok & Boardman. Coldwell Banker Hickok & Boardman cannot be held responsible for possible violations of copyright resulting from the posting of any data from the PrimeMLS IDX Program.

 Back to Search Results
Back to Search Results










