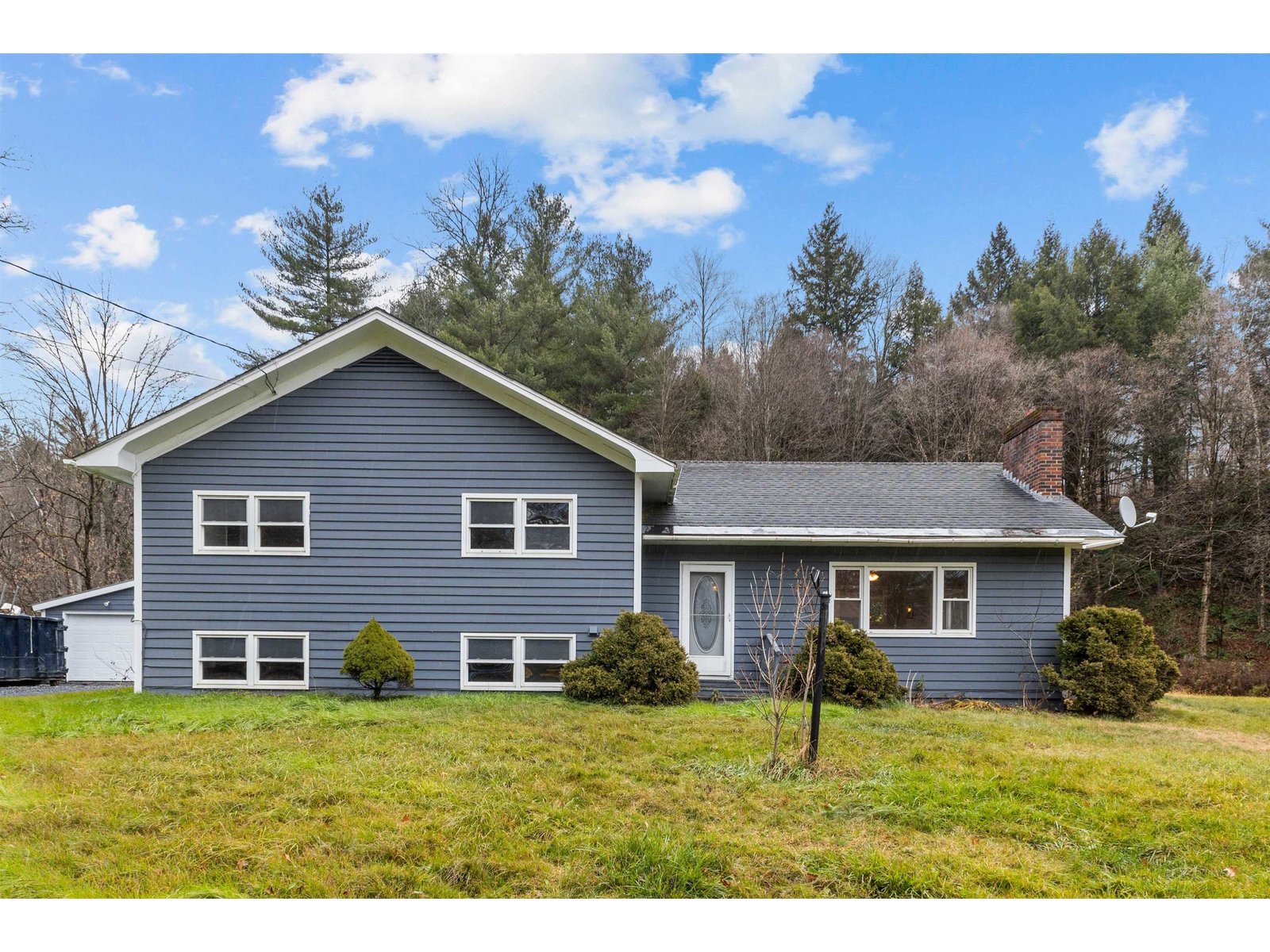Sold Status
$303,500 Sold Price
House Type
3 Beds
3 Baths
1,419 Sqft
Sold By KW Vermont-Stowe
Similar Properties for Sale
Request a Showing or More Info

Call: 802-863-1500
Mortgage Provider
Mortgage Calculator
$
$ Taxes
$ Principal & Interest
$
This calculation is based on a rough estimate. Every person's situation is different. Be sure to consult with a mortgage advisor on your specific needs.
Washington County
SIMPLICITY AND LUXURY! Recently built 3bed/2.5bath Contemporary Multi-Level in prized Waterbury location! Walking distance to excellent shopping, dining, employment, and recreation. Interior features beautiful hardwood and tile floors, spacious living areas, and abundant natural light. Clever compact design allows for inexpensive comfort yet 3 bedrooms provide plenty of privacy for larger families and groups! Large open kitchen w/ island features upgraded hardwood cabinetry, modern lighting, top quality stainless appliances, and quartz countertops. Radiant flooring and on-demand heat/hot water ensure warmth and efficiency through all weather. Celebrate the changing seasons with friends and family on spacious back deck with stunning mountain views! Shake off the chills in cozy foyer while zoned radiant garage offers potential for parking, workshop, office or an additional room. All the best for easy carefree living: Recent like-new construction, cable internet, town water/sewer, great jobs, fast commutes, and excellent public library and schools! Totally move-in ready! †
Property Location
Property Details
| Sold Price $303,500 | Sold Date Oct 18th, 2019 | |
|---|---|---|
| List Price $299,000 | Total Rooms 5 | List Date Jul 30th, 2019 |
| Cooperation Fee Unknown | Lot Size 0.48 Acres | Taxes $5,022 |
| MLS# 4767794 | Days on Market 1941 Days | Tax Year 2019 |
| Type House | Stories 2 | Road Frontage |
| Bedrooms 3 | Style Multi Level, Contemporary | Water Frontage |
| Full Bathrooms 1 | Finished 1,419 Sqft | Construction No, Existing |
| 3/4 Bathrooms 1 | Above Grade 1,419 Sqft | Seasonal No |
| Half Bathrooms 1 | Below Grade 0 Sqft | Year Built 2016 |
| 1/4 Bathrooms 0 | Garage Size 1 Car | County Washington |
| Interior FeaturesBlinds, Ceiling Fan, Dining Area, Kitchen Island, Kitchen/Dining, Primary BR w/ BA, Natural Light, Natural Woodwork, Security, Storage - Indoor, Laundry - 2nd Floor |
|---|
| Equipment & AppliancesMicrowave, Dryer, Refrigerator, Wall Oven, Dishwasher, Washer, Cook Top-Electric, , Radiant Floor |
| Bedroom 1st Floor | Bedroom 1st Floor | Bath - 3/4 1st Floor |
|---|---|---|
| Kitchen/Dining 2nd Floor | Living Room 2nd Floor | Primary Bedroom 2nd Floor |
| Bath - Full 2nd Floor | Laundry Room 2nd Floor | Bath - 1/2 2nd Floor |
| ConstructionWood Frame |
|---|
| Basement |
| Exterior FeaturesDeck, Natural Shade |
| Exterior Vinyl | Disability Features |
|---|---|
| Foundation Slab - Concrete | House Color Grey |
| Floors Tile, Hardwood | Building Certifications |
| Roof Shingle-Architectural | HERS Index |
| DirectionsEasy access to Burlington, Montpelier, Stowe and I-89! Walk to great dining, shopping, public transit and employers! From I-89 exit 10, take Rte 100 N to right onto Stowe St. Left onto Lincoln St, then right onto Perry Hill Rd. Destination immediately on left. |
|---|
| Lot DescriptionYes, Mountain View, Level, Near Bus/Shuttle, Village, Near Skiing, Suburban, Village, Near Public Transportatn |
| Garage & Parking Under, Auto Open, Direct Entry, Heated, 3 Parking Spaces, Driveway, Parking Spaces 3 |
| Road Frontage | Water Access |
|---|---|
| Suitable Use | Water Type |
| Driveway Gravel | Water Body |
| Flood Zone No | Zoning Res |
| School District Washington West | Middle Crossett Brook Middle School |
|---|---|
| Elementary Thatcher Brook Primary Sch | High Harwood Union High School |
| Heat Fuel Gas-LP/Bottle | Excluded |
|---|---|
| Heating/Cool None, Hot Water | Negotiable |
| Sewer Public | Parcel Access ROW |
| Water Public | ROW for Other Parcel |
| Water Heater On Demand | Financing |
| Cable Co Comcast | Documents Other, Property Disclosure, Deed |
| Electric Circuit Breaker(s) | Tax ID 696-221-12238 |

† The remarks published on this webpage originate from Listed By David Davidson of Flat Fee Real Estate via the PrimeMLS IDX Program and do not represent the views and opinions of Coldwell Banker Hickok & Boardman. Coldwell Banker Hickok & Boardman cannot be held responsible for possible violations of copyright resulting from the posting of any data from the PrimeMLS IDX Program.

 Back to Search Results
Back to Search Results










