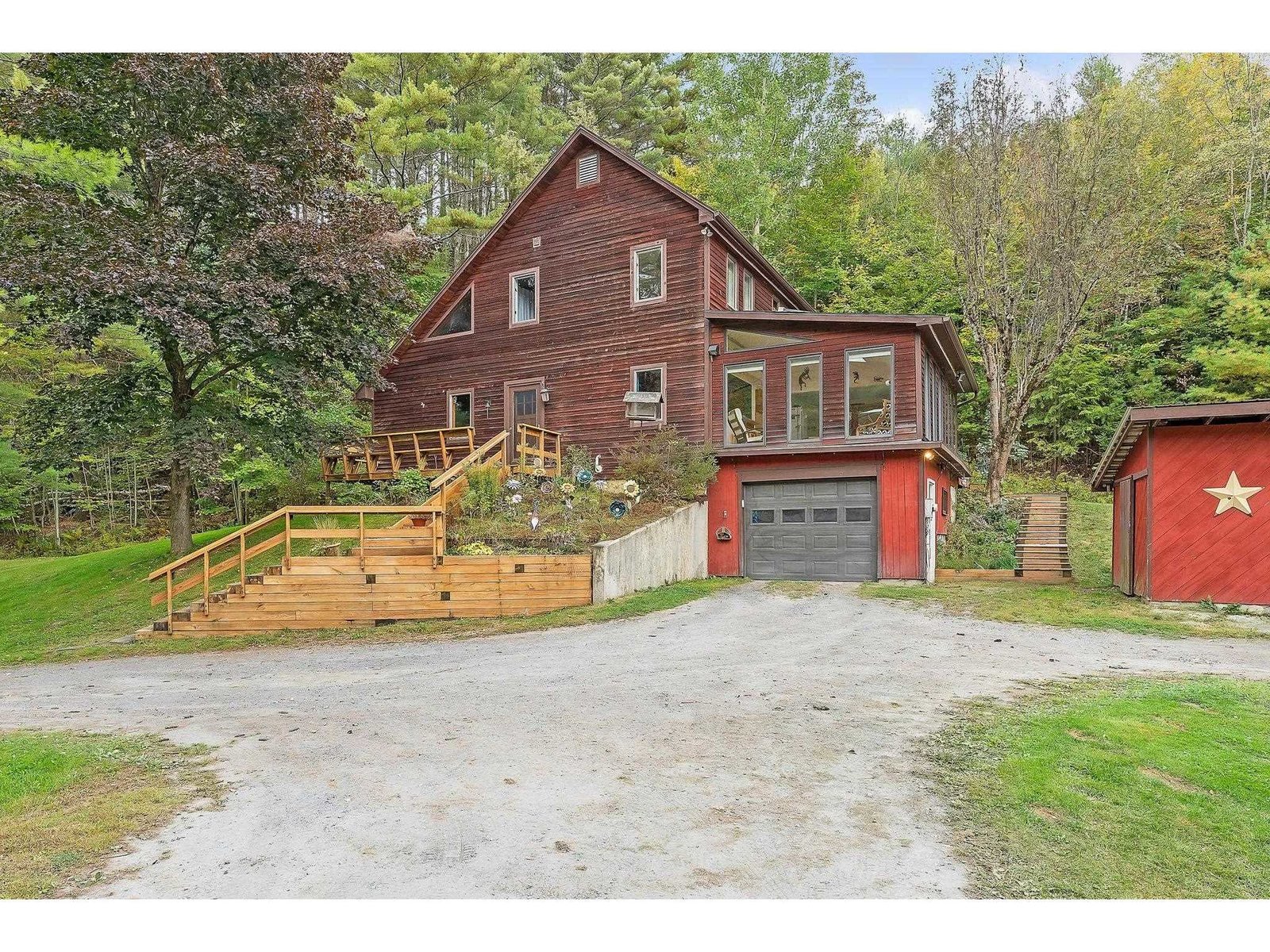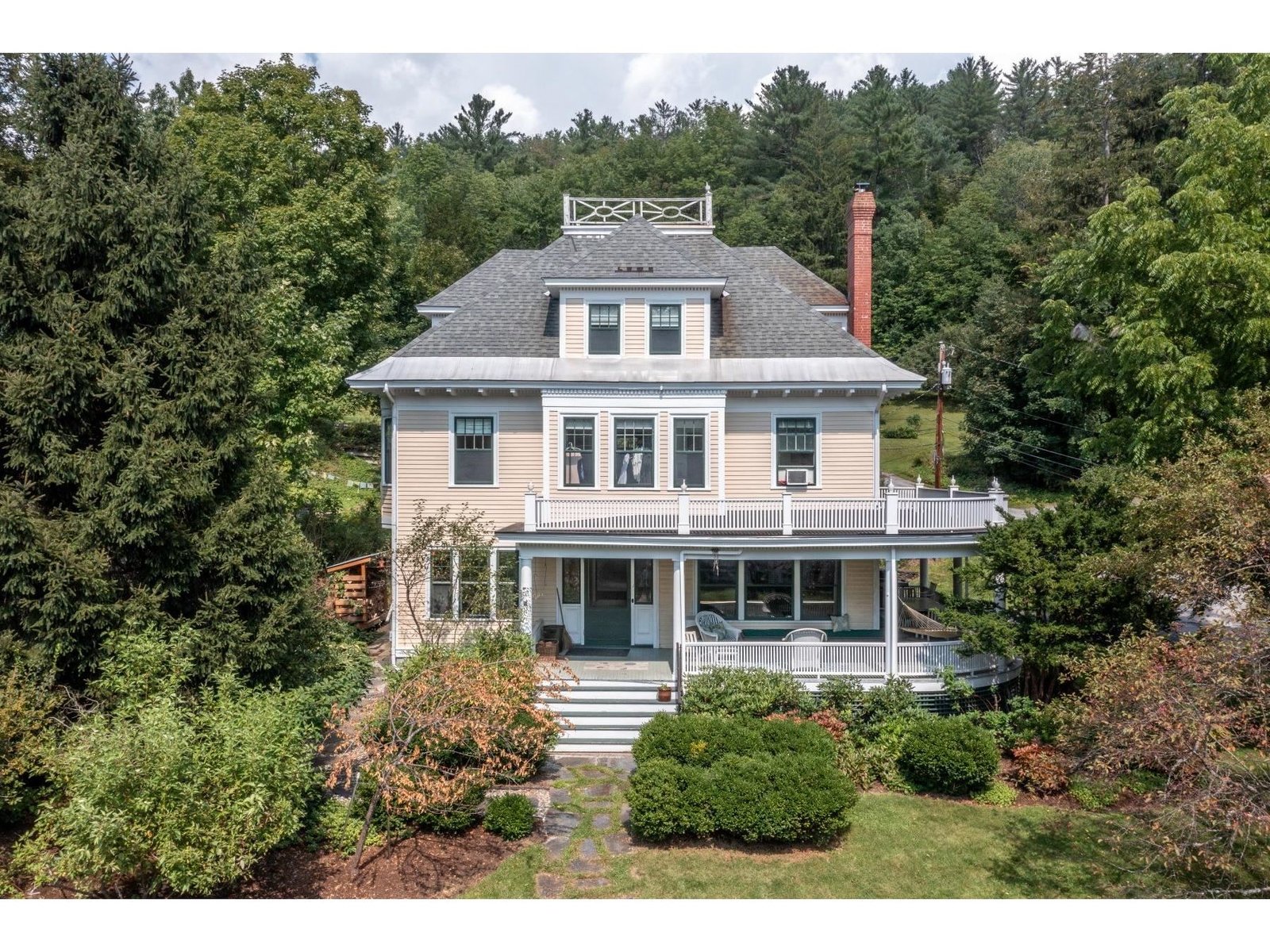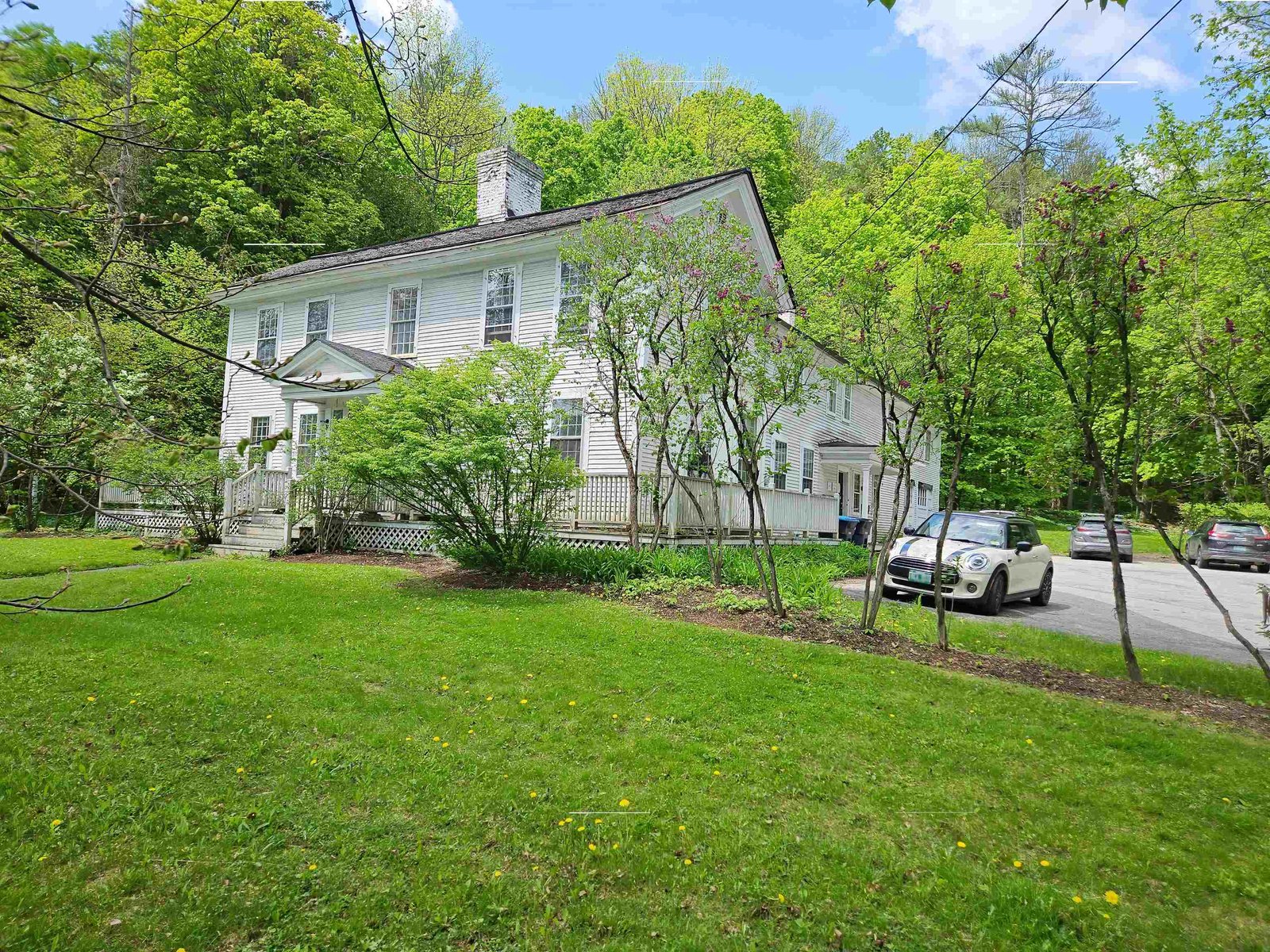Sold Status
$690,000 Sold Price
House Type
5 Beds
5 Baths
5,800 Sqft
Sold By Katharine Wade of Coldwell Banker Hickok and Boardman
Similar Properties for Sale
Request a Showing or More Info

Call: 802-863-1500
Mortgage Provider
Mortgage Calculator
$
$ Taxes
$ Principal & Interest
$
This calculation is based on a rough estimate. Every person's situation is different. Be sure to consult with a mortgage advisor on your specific needs.
Washington County
This 13 year old 5 bedroom, 4.5 bath custom home is set on 3.65 acres with views of the Worchester Mountain Range. It boasts custom finishes throughout including stone patio and fireplace, screened porch, soapstone and granite counters, red birch wood floors, slate and tile accents in the baths, built-ins, commercial grade stainless steel appliances and large walk-in pantry in the lovely kitchen. With an open floor plan and tons of natural light, "North Sterling Farm" is all about comfort, efficiency and flexibility. Perfect for a young family, as a vacation property or for family looking to buy a house with an in-law suite - if you have a passion for all things natural and a love of hosting family and friends, you’ll love that this home was designed with spaces that are flexible, comfortable and accommodating. †
Property Location
Property Details
| Sold Price $690,000 | Sold Date Oct 8th, 2018 | |
|---|---|---|
| List Price $699,000 | Total Rooms 15 | List Date Jun 13th, 2018 |
| Cooperation Fee Unknown | Lot Size 3.63 Acres | Taxes $14,418 |
| MLS# 4699996 | Days on Market 2353 Days | Tax Year 2016 |
| Type House | Stories 2 | Road Frontage |
| Bedrooms 5 | Style Farmhouse | Water Frontage |
| Full Bathrooms 3 | Finished 5,800 Sqft | Construction No, Existing |
| 3/4 Bathrooms 1 | Above Grade 4,800 Sqft | Seasonal No |
| Half Bathrooms 1 | Below Grade 1,000 Sqft | Year Built 2005 |
| 1/4 Bathrooms 0 | Garage Size 3 Car | County Washington |
| Interior FeaturesBlinds, Cathedral Ceiling, Ceiling Fan, Dining Area, Fireplace - Gas, Hot Tub, In-Law Suite, Kitchen Island, Kitchen/Dining, Kitchen/Family, Primary BR w/ BA, Natural Light, Natural Woodwork, Soaking Tub, Storage - Indoor, Walk-in Closet, Walk-in Pantry, Wet Bar, Laundry - 1st Floor |
|---|
| Equipment & AppliancesCompactor, Washer, Trash Compactor, Refrigerator, Range-Gas, Microwave, Dryer, Dishwasher, Central Vacuum, Smoke Detectr-Hard Wired, Radiant Floor |
| Bath - 1/2 1st Floor | Kitchen/Dining 1st Floor | Family Room 1st Floor |
|---|---|---|
| Dining Room 1st Floor | Primary Suite 1st Floor | Bedroom 2nd Floor |
| Bedroom 2nd Floor | Bedroom 2nd Floor | Primary Suite 2nd Floor |
| Office/Study 2nd Floor | Office/Study 2nd Floor | Bath - Full 2nd Floor |
| Bath - Full 2nd Floor |
| ConstructionWood Frame |
|---|
| BasementWalkout, Partially Finished, Storage Space |
| Exterior FeaturesGarden Space, Hot Tub, Natural Shade, Patio, Porch - Covered, Porch - Screened |
| Exterior Clapboard | Disability Features 1st Floor 1/2 Bathrm, Bathrm w/step-in Shower, 1st Floor Full Bathrm, Accessibility Features, Bathroom w/Step-in Shower, 1st Floor Laundry |
|---|---|
| Foundation Concrete | House Color tan |
| Floors Tile, Carpet, Hardwood | Building Certifications |
| Roof Shingle-Architectural | HERS Index |
| DirectionsTake a right at 414 Lonesome Trail. Past first white house to end of shared driveway |
|---|
| Lot Description, Mountain View, Level, Secluded, Landscaped, View, Country Setting |
| Garage & Parking Attached, Auto Open |
| Road Frontage | Water Access |
|---|---|
| Suitable Use | Water Type |
| Driveway Gravel | Water Body |
| Flood Zone No | Zoning res |
| School District Duxbury/Waterbury Union 45 | Middle Crossett Brook Middle School |
|---|---|
| Elementary Thatcher Brook Primary Sch | High Harwood Union High School |
| Heat Fuel Gas-LP/Bottle | Excluded |
|---|---|
| Heating/Cool None, Baseboard | Negotiable |
| Sewer Leach Field - On-Site | Parcel Access ROW |
| Water Drilled Well | ROW for Other Parcel |
| Water Heater Domestic, Owned | Financing |
| Cable Co | Documents |
| Electric 220 Volt | Tax ID 696-221-12220 |

† The remarks published on this webpage originate from Listed By Kristin Foley of Flat Fee Real Estate via the PrimeMLS IDX Program and do not represent the views and opinions of Coldwell Banker Hickok & Boardman. Coldwell Banker Hickok & Boardman cannot be held responsible for possible violations of copyright resulting from the posting of any data from the PrimeMLS IDX Program.

 Back to Search Results
Back to Search Results










