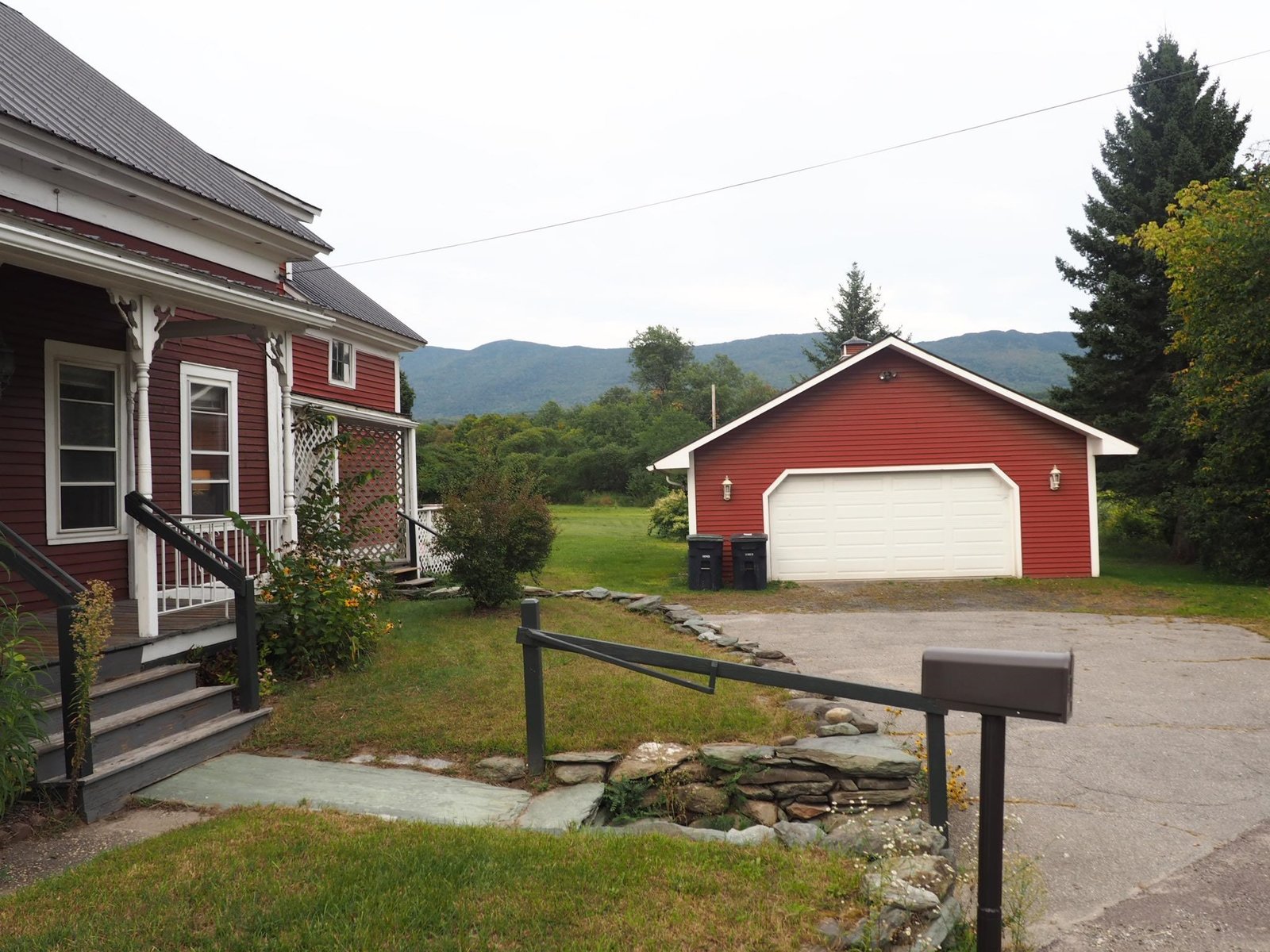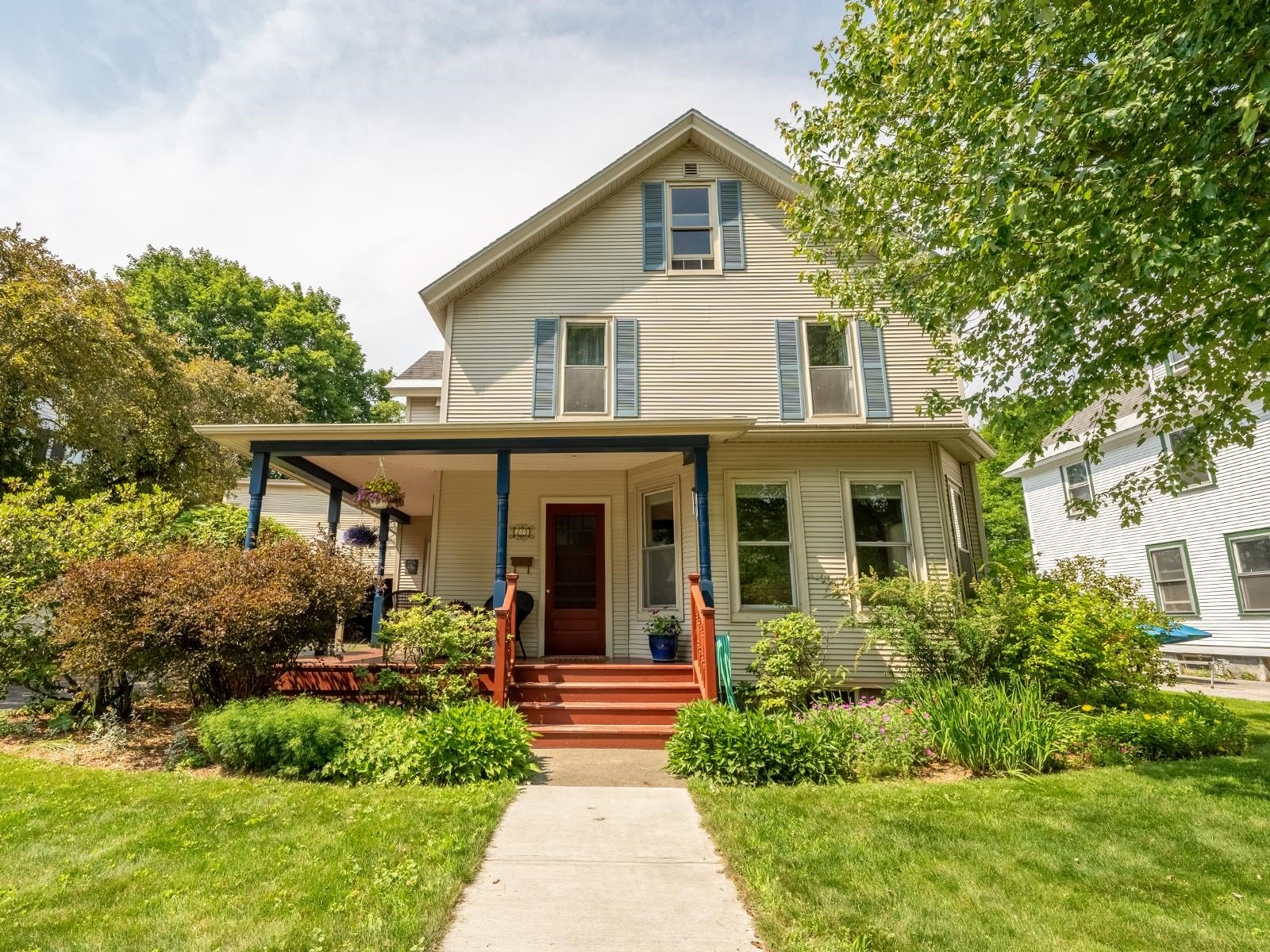Sold Status
$305,000 Sold Price
House Type
4 Beds
2 Baths
1,872 Sqft
Sold By Coldwell Banker Classic Properties
Similar Properties for Sale
Request a Showing or More Info

Call: 802-863-1500
Mortgage Provider
Mortgage Calculator
$
$ Taxes
$ Principal & Interest
$
This calculation is based on a rough estimate. Every person's situation is different. Be sure to consult with a mortgage advisor on your specific needs.
Washington County
That special Waterbury Center location you’ve been waiting for! Nestled on a 3.2 acre lot on Valley View Road, with stunning landscaping and a balanced mix of hardwood forest and open land, this affordable 4 bedroom/2 bath home will meet all of your needs! The many updates include radiant heat, an efficient and cozy pellet stove, and a tastefully remodeled kitchen with granite tops, custom cabinetry, an island sink, and high-end stainless appliances. The open floor plan flows nicely from the kitchen and dining area, to the living room, and through the French doors to the family room. Full basement offers great storage space along with two car garage. Front deck enjoys seasonal views to the West and beautiful sunsets. The location is convenient to Stowe and Waterbury Village, Interstate 89, and world class skiing and golf resorts. All types of recreational activities available with easy access to both the mountains and the Waterbury Reservoir. †
Property Location
Property Details
| Sold Price $305,000 | Sold Date Aug 29th, 2017 | |
|---|---|---|
| List Price $315,000 | Total Rooms 8 | List Date Jun 8th, 2017 |
| Cooperation Fee Unknown | Lot Size 3.2 Acres | Taxes $5,781 |
| MLS# 4639596 | Days on Market 2723 Days | Tax Year 2016 |
| Type House | Stories 1 | Road Frontage 100 |
| Bedrooms 4 | Style Ranch | Water Frontage |
| Full Bathrooms 1 | Finished 1,872 Sqft | Construction No, Existing |
| 3/4 Bathrooms 1 | Above Grade 1,872 Sqft | Seasonal No |
| Half Bathrooms 0 | Below Grade 0 Sqft | Year Built 1977 |
| 1/4 Bathrooms 0 | Garage Size 2 Car | County Washington |
| Interior FeaturesBlinds, Ceiling Fan, Kitchen Island, Kitchen/Dining, Primary BR w/ BA, Window Treatment |
|---|
| Equipment & AppliancesRange-Electric, Microwave, Dishwasher, Washer, Freezer, Dryer, Washer, Wall AC Units, , Pellet Stove |
| Kitchen 13x13, 1st Floor | Dining Room 13x10, 1st Floor | Living Room 21x12, 1st Floor |
|---|---|---|
| Family Room 18x12, 1st Floor | Primary Bedroom 12x13, 1st Floor | Bedroom 12x10, 1st Floor |
| Bedroom 11x10, 1st Floor | Bedroom 14x11, 1st Floor |
| ConstructionWood Frame |
|---|
| BasementInterior, Unfinished, Full |
| Exterior FeaturesDeck |
| Exterior Vinyl | Disability Features |
|---|---|
| Foundation Concrete | House Color Taupe |
| Floors Tile, Carpet, Laminate, Hardwood | Building Certifications |
| Roof Shingle-Asphalt | HERS Index |
| DirectionsFrom Loomis Hill Road in Waterbury Center, turn right onto Valley View Road. Home on left about ¾ mile down. See sign. |
|---|
| Lot DescriptionNo, Sloping, Wooded, Level, Landscaped, Wooded |
| Garage & Parking Auto Open, Direct Entry, Off Street |
| Road Frontage 100 | Water Access |
|---|---|
| Suitable Use | Water Type |
| Driveway Gravel | Water Body |
| Flood Zone No | Zoning Res |
| School District Washington West | Middle Crossett Brook Middle School |
|---|---|
| Elementary Thatcher Brook Primary Sch | High Harwood Union High School |
| Heat Fuel Pellet, Wood Pellets | Excluded |
|---|---|
| Heating/Cool Radiant | Negotiable |
| Sewer 1000 Gallon, Septic | Parcel Access ROW No |
| Water Drilled Well | ROW for Other Parcel |
| Water Heater Oil, Off Boiler | Financing |
| Cable Co Comcast | Documents Property Disclosure, Deed |
| Electric Circuit Breaker(s) | Tax ID 69622111813 |

† The remarks published on this webpage originate from Listed By Lisa Meyer of BHHS Vermont Realty Group/Waterbury via the PrimeMLS IDX Program and do not represent the views and opinions of Coldwell Banker Hickok & Boardman. Coldwell Banker Hickok & Boardman cannot be held responsible for possible violations of copyright resulting from the posting of any data from the PrimeMLS IDX Program.

 Back to Search Results
Back to Search Results









