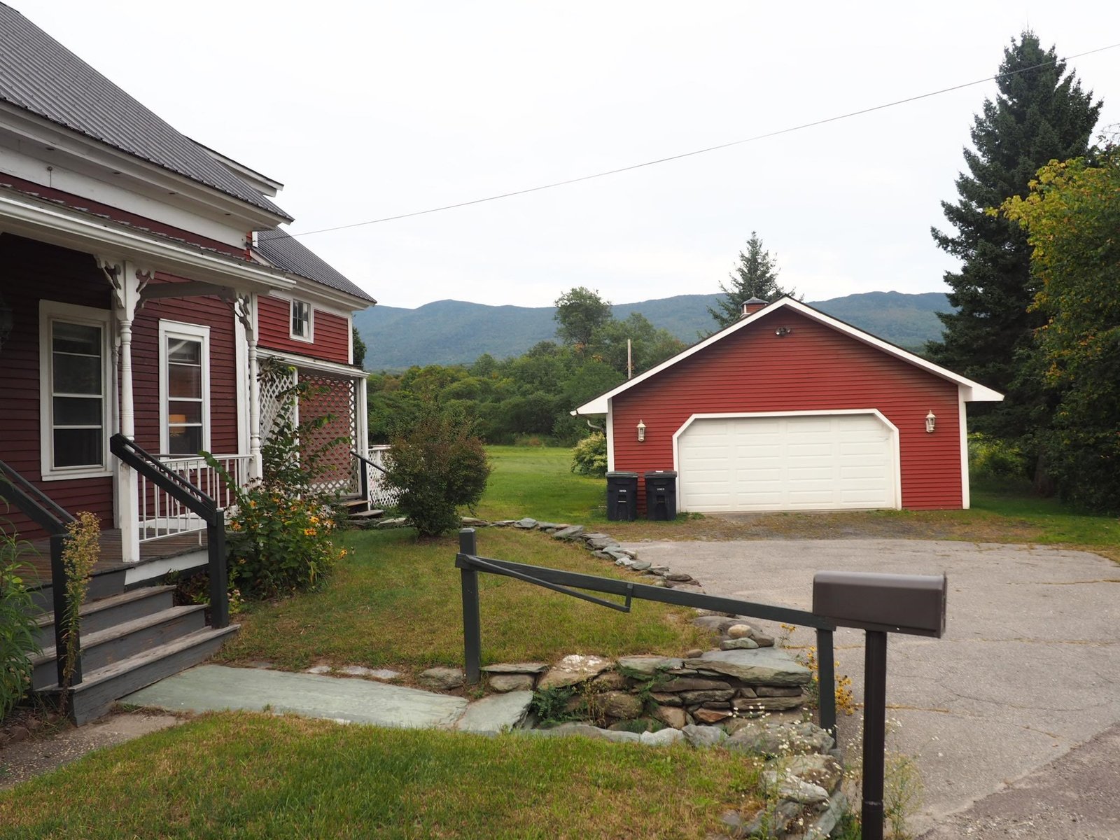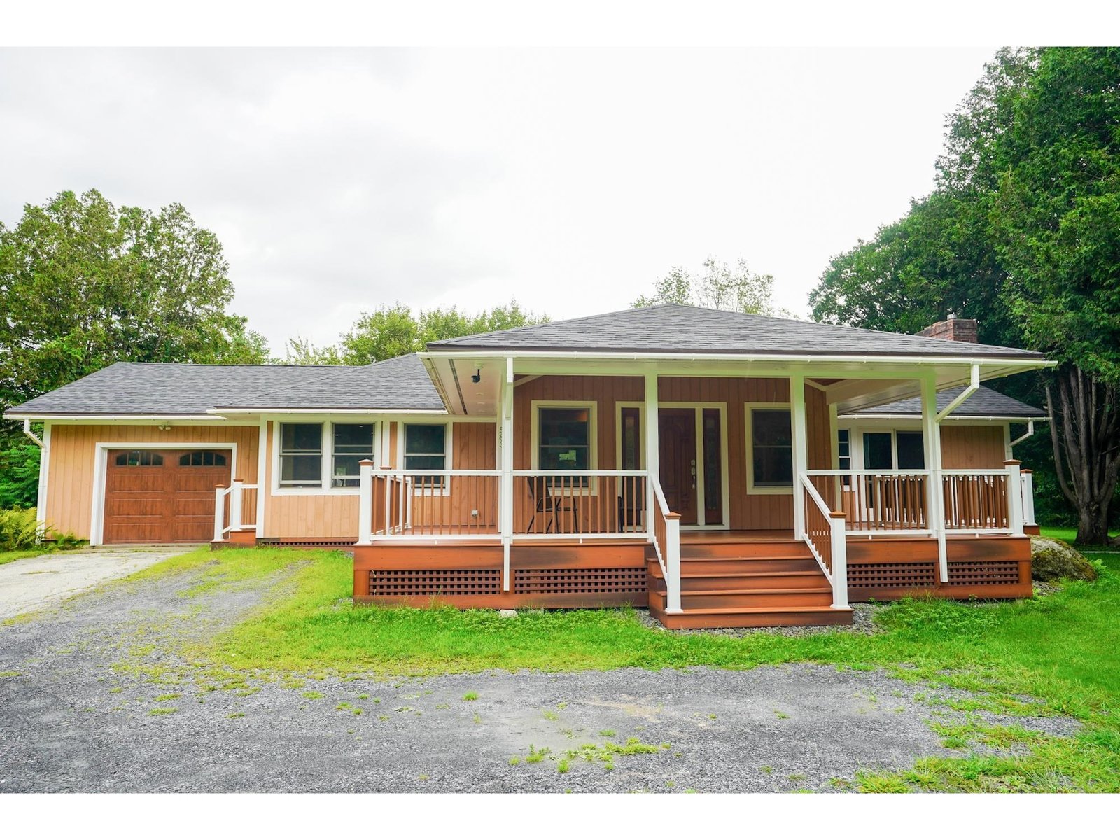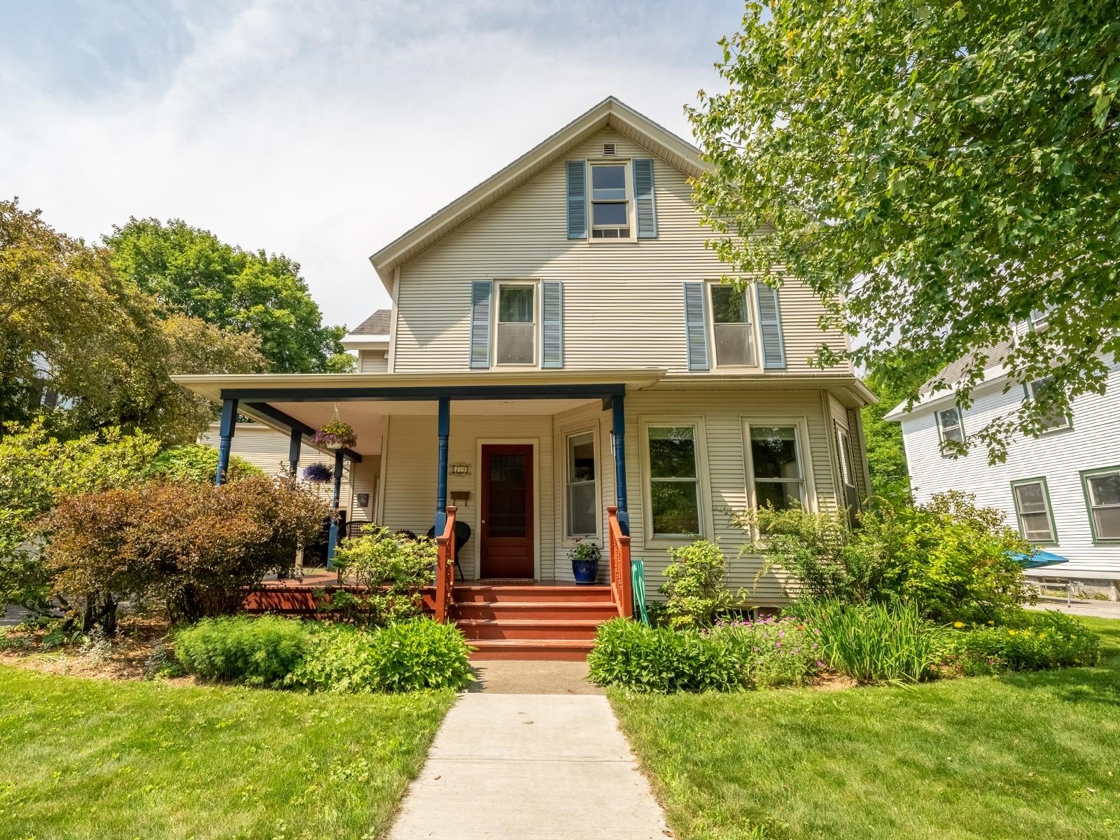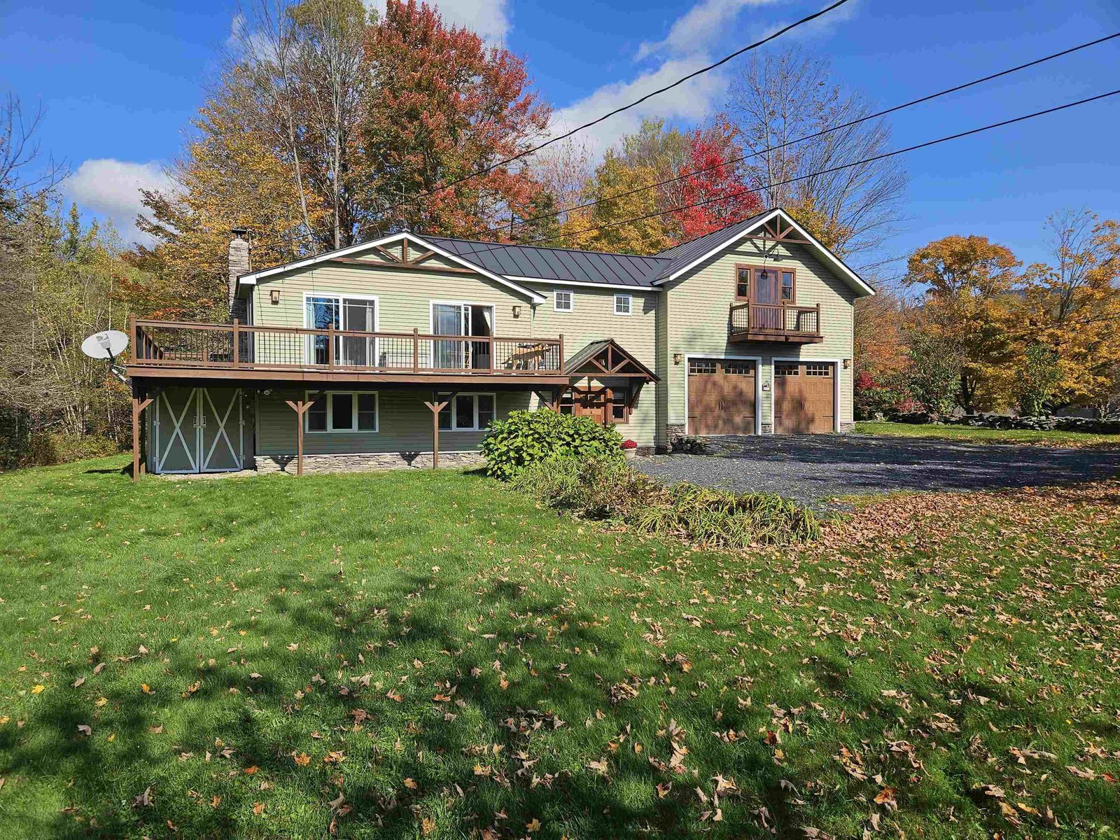Sold Status
$655,000 Sold Price
House Type
3 Beds
2 Baths
2,187 Sqft
Sold By Sarah Harrington of Coldwell Banker Hickok and Boardman
Similar Properties for Sale
Request a Showing or More Info

Call: 802-863-1500
Mortgage Provider
Mortgage Calculator
$
$ Taxes
$ Principal & Interest
$
This calculation is based on a rough estimate. Every person's situation is different. Be sure to consult with a mortgage advisor on your specific needs.
Washington County
Beautifully updated 3 bedroom 2 bathroom ranch on sought after Perry Hill in Waterbury Vermont. From its open custom kitchen with soft close cabinets to a whole house sound system, this home was made for entertaining. But it doesn't stop there because you can also find peace and tranquility from relaxing on either of its two decks (one being directly off the primary) or in the spa-like bathroom that includes a luxurious stone tiled shower and a jetted full size tub. Energy efficiency is a theme as well from the energy star rated appliances to the large highly efficient on demand tankless water heater. This well appointed home also boasts ample storage space with a storage room in the basement large enough to be used as a variety of options and with copious amounts of storage above the 2 car garage (including a storage racking system) you'll never run out of storage! Situated minutes from I89/downtown Waterbury and a short drive to Stowe on over 2 acres with amazing seasonal views of Mt Mansfield that can be enjoyed from the large wrap around deck! This home can be purchased furnished. †
Property Location
Property Details
| Sold Price $655,000 | Sold Date Oct 4th, 2024 | |
|---|---|---|
| List Price $590,000 | Total Rooms 8 | List Date Aug 14th, 2024 |
| Cooperation Fee Unknown | Lot Size 2.33 Acres | Taxes $8,129 |
| MLS# 5009750 | Days on Market 99 Days | Tax Year 2024 |
| Type House | Stories 1 | Road Frontage |
| Bedrooms 3 | Style | Water Frontage |
| Full Bathrooms 1 | Finished 2,187 Sqft | Construction No, Existing |
| 3/4 Bathrooms 1 | Above Grade 1,317 Sqft | Seasonal No |
| Half Bathrooms 0 | Below Grade 870 Sqft | Year Built 1977 |
| 1/4 Bathrooms 0 | Garage Size 2 Car | County Washington |
| Interior FeaturesCentral Vacuum, Kitchen/Dining, Kitchen/Living, Natural Light, Laundry - 1st Floor |
|---|
| Equipment & AppliancesRange-Electric, Microwave, Range Hood, Microwave, Range - Electric, Refrigerator-Energy Star, Washer - Energy Star, Smoke Detector, CO Detector |
| Bedroom 1st Floor | Bedroom 1st Floor | Bath - Full 1st Floor |
|---|---|---|
| Kitchen/Living 1st Floor | Mudroom 1st Floor | Bedroom Basement |
| Family Room Basement | Bath - 3/4 Basement |
| Construction |
|---|
| BasementInterior, Interior Stairs, Finished, Walkout |
| Exterior FeaturesDeck, Porch - Covered |
| Exterior | Disability Features |
|---|---|
| Foundation Concrete | House Color |
| Floors Carpet, Vinyl Plank | Building Certifications |
| Roof Shingle | HERS Index |
| Directions |
|---|
| Lot Description |
| Garage & Parking |
| Road Frontage | Water Access |
|---|---|
| Suitable Use | Water Type |
| Driveway Crushed/Stone | Water Body |
| Flood Zone No | Zoning Low Density Residential |
| School District Harwood UHSD 19 | Middle Crossett Brook Middle School |
|---|---|
| Elementary Brookside Elementary School | High Harwood Union High School |
| Heat Fuel Gas-LP/Bottle | Excluded |
|---|---|
| Heating/Cool None, Hot Water, Baseboard | Negotiable |
| Sewer 1000 Gallon, Septic, Leach Field - On-Site, Septic | Parcel Access ROW No |
| Water | ROW for Other Parcel Yes |
| Water Heater | Financing |
| Cable Co | Documents |
| Electric 100 Amp | Tax ID 696-221-10270 |

† The remarks published on this webpage originate from Listed By Flex Realty Group of Flex Realty via the PrimeMLS IDX Program and do not represent the views and opinions of Coldwell Banker Hickok & Boardman. Coldwell Banker Hickok & Boardman cannot be held responsible for possible violations of copyright resulting from the posting of any data from the PrimeMLS IDX Program.

 Back to Search Results
Back to Search Results










