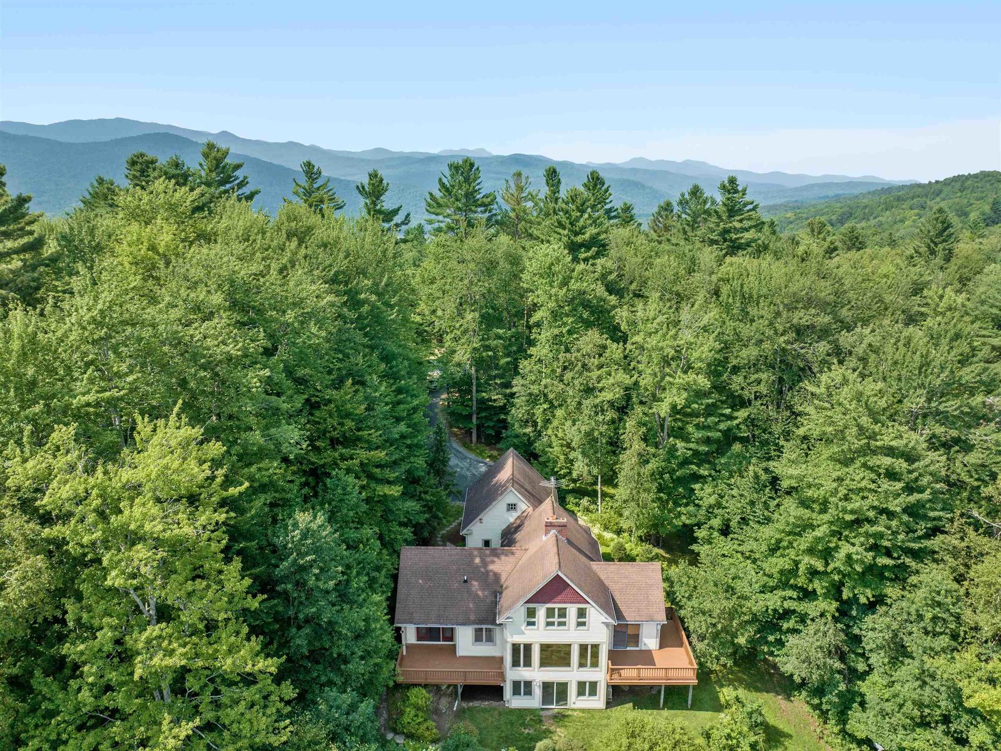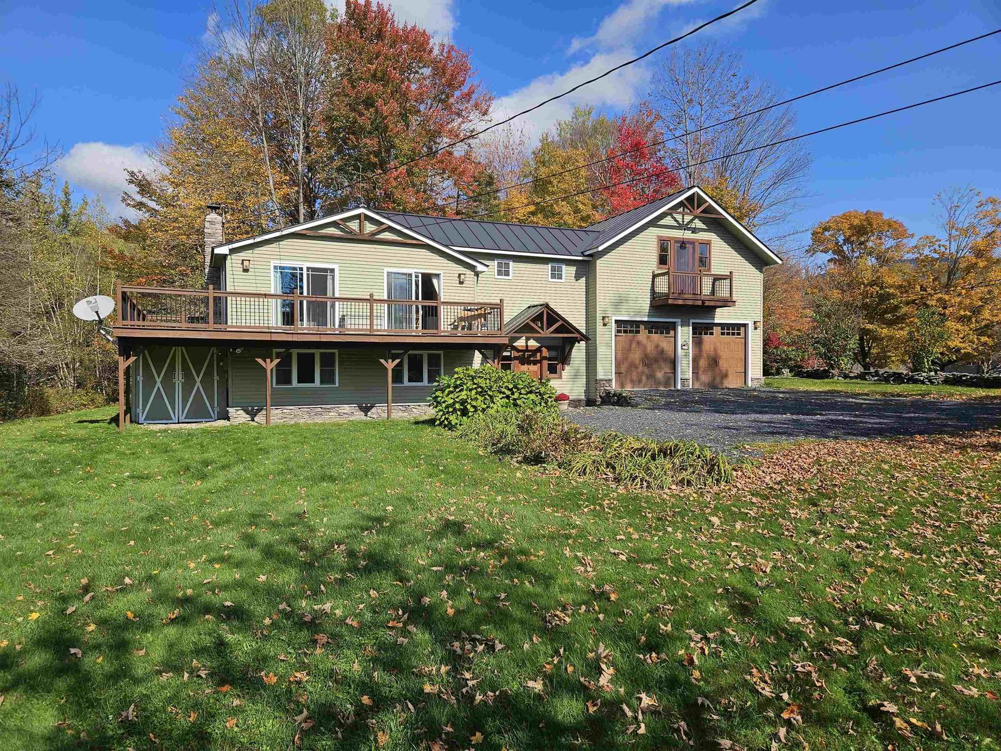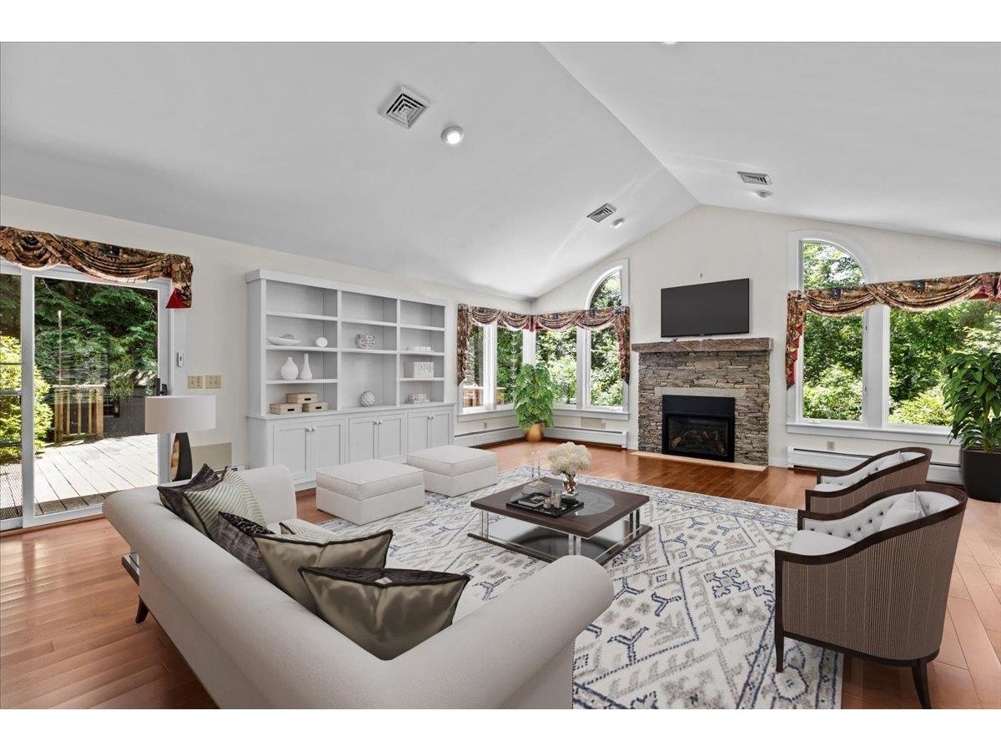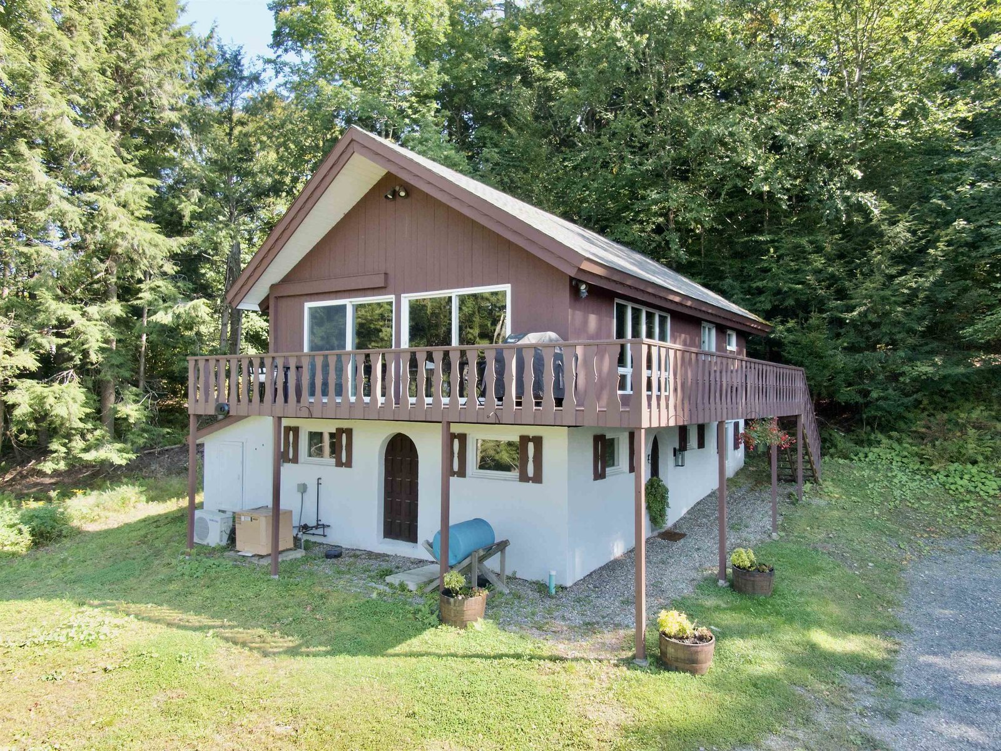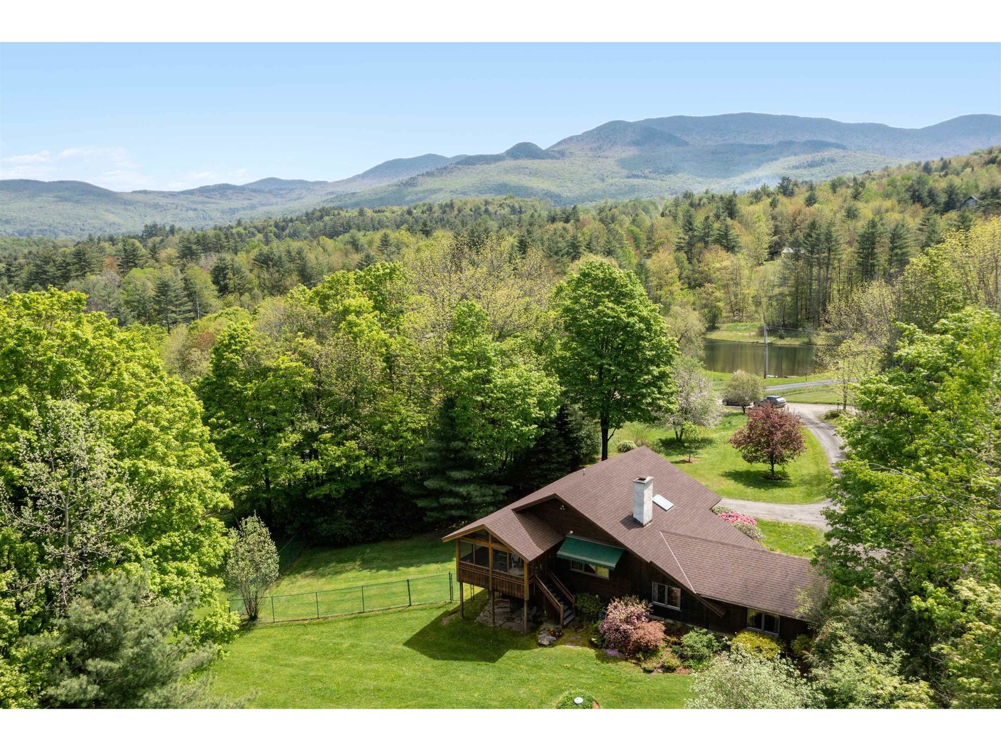Sold Status
$925,000 Sold Price
House Type
4 Beds
4 Baths
3,390 Sqft
Sold By birch+pine Real Estate Company
Similar Properties for Sale
Request a Showing or More Info

Call: 802-863-1500
Mortgage Provider
Mortgage Calculator
$
$ Taxes
$ Principal & Interest
$
This calculation is based on a rough estimate. Every person's situation is different. Be sure to consult with a mortgage advisor on your specific needs.
Washington County
In a market surprisingly bereft of brand new construction, much less 5-Star Energy rated, green build new construction, this four bedroom 3.5 Bathroom Contemporary Farmhouse design from renowned GREEN/Designer/Builder Paul Arnot of Arnot Development Group is very welcome. Situated in long-established Pinnacle Ridge, Waterbury's exclusive, coveted luxury neighborhood, this opulent, meticulously detailed, green energy home boasts soft northern and westerly light with spaces crafted by a refined and efficient floor plan. Generous living spaces and appropriately apportioned bedrooms on all three living levels enhance a sense of overall spaciousness without excess square footage. Along with the Energy Star Rated appliances and systems, the Native Vermont Brown Maple hardwood and large format tile flooring with Maple kitchen cabinets, quartz countertops, a beautiful butcher block island, and contemporary gas fireplace are just a few of this homes many treasures. Set the stage for a show-stopping Vermont lifestyle. The superb market location combines near steps-away golf, shopping, dining, and doing. †
Property Location
Property Details
| Sold Price $925,000 | Sold Date Sep 21st, 2022 | |
|---|---|---|
| List Price $850,000 | Total Rooms 8 | List Date Aug 10th, 2022 |
| Cooperation Fee Unknown | Lot Size 1.2 Acres | Taxes $0 |
| MLS# 4925057 | Days on Market 834 Days | Tax Year |
| Type House | Stories 2 | Road Frontage |
| Bedrooms 4 | Style Modern Architecture, Farmhouse, Contemporary, Near Public Transportatn | Water Frontage |
| Full Bathrooms 3 | Finished 3,390 Sqft | Construction No, New Construction |
| 3/4 Bathrooms 0 | Above Grade 2,850 Sqft | Seasonal No |
| Half Bathrooms 0 | Below Grade 540 Sqft | Year Built 2022 |
| 1/4 Bathrooms 1 | Garage Size 3 Car | County Washington |
| Interior Features |
|---|
| Equipment & AppliancesRange-Electric, Microwave, Exhaust Hood, Range - Electric, Refrigerator-Energy Star, , Wall Furnace |
| Office/Study 16x10, Basement | Bath - Full Basement | Bedroom 16x10, Basement |
|---|---|---|
| Mudroom 8x6, 1st Floor | Kitchen/Living 37x19, 1st Floor | Primary BR Suite 1st Floor |
| Bath - 1/4 7x3, 1st Floor | Bedroom 16x10, 2nd Floor | Bedroom 19x9, 2nd Floor |
| Rec Room 25x13, 2nd Floor | Bath - Full 2nd Floor |
| ConstructionGreen Feature See Remarks, Wood Frame, Wood Frame |
|---|
| BasementWalkout, Climate Controlled, Concrete, Daylight, Finished, Full, Interior Stairs, Stairs - Interior, Walkout, Interior Access, Exterior Access, Stairs - Basement |
| Exterior Features |
| Exterior Composition | Disability Features 1st Floor 1/2 Bathrm, Bathrm w/tub, 1st Floor Bedroom, 1st Floor Full Bathrm, Grab Bars in Bathrm, Bathrm w/step-in Shower |
|---|---|
| Foundation Concrete, Poured Concrete | House Color white |
| Floors Tile, Carpet, Hardwood, Concrete | Building Certifications |
| Roof Shingle-Architectural | HERS Index |
| DirectionsBlush Hill Road to left on Lonesome Trail. Follow to the intersection of Pinnacle point and West Pinnacle Ridge, the home is first on right on Pinnacle Point. |
|---|
| Lot Description, Sloping, Subdivision, Level, Wooded, Landscaped, Corner, Wooded, Unpaved, Near Railroad, Near Bus/Shuttle, Near Shopping, Near Skiing, Neighborhood, Near Railroad |
| Garage & Parking , 3 Parking Spaces, Off Street, Parking Spaces 3, Under |
| Road Frontage | Water Access |
|---|---|
| Suitable Use | Water Type |
| Driveway Gravel, Crushed/Stone | Water Body |
| Flood Zone No | Zoning Residential |
| School District Washington West | Middle Crossett Brook Middle School |
|---|---|
| Elementary Brookside Elementary School | High Harwood Union High School |
| Heat Fuel Gas-LP/Bottle | Excluded |
|---|---|
| Heating/Cool None, On-Site, Radiant, Wall Furnace, Multi Zone, Baseboard, Hot Water | Negotiable |
| Sewer Shared | Parcel Access ROW |
| Water Private | ROW for Other Parcel |
| Water Heater On Demand | Financing |
| Cable Co | Documents Association Docs, Deed, Survey, Septic Design, Property Disclosure, Septic Design, State Permit, Survey |
| Electric Circuit Breaker(s) | Tax ID 696-221-12210 |

† The remarks published on this webpage originate from Listed By Tony Walton of New England Landmark Realty LTD via the PrimeMLS IDX Program and do not represent the views and opinions of Coldwell Banker Hickok & Boardman. Coldwell Banker Hickok & Boardman cannot be held responsible for possible violations of copyright resulting from the posting of any data from the PrimeMLS IDX Program.

 Back to Search Results
Back to Search Results