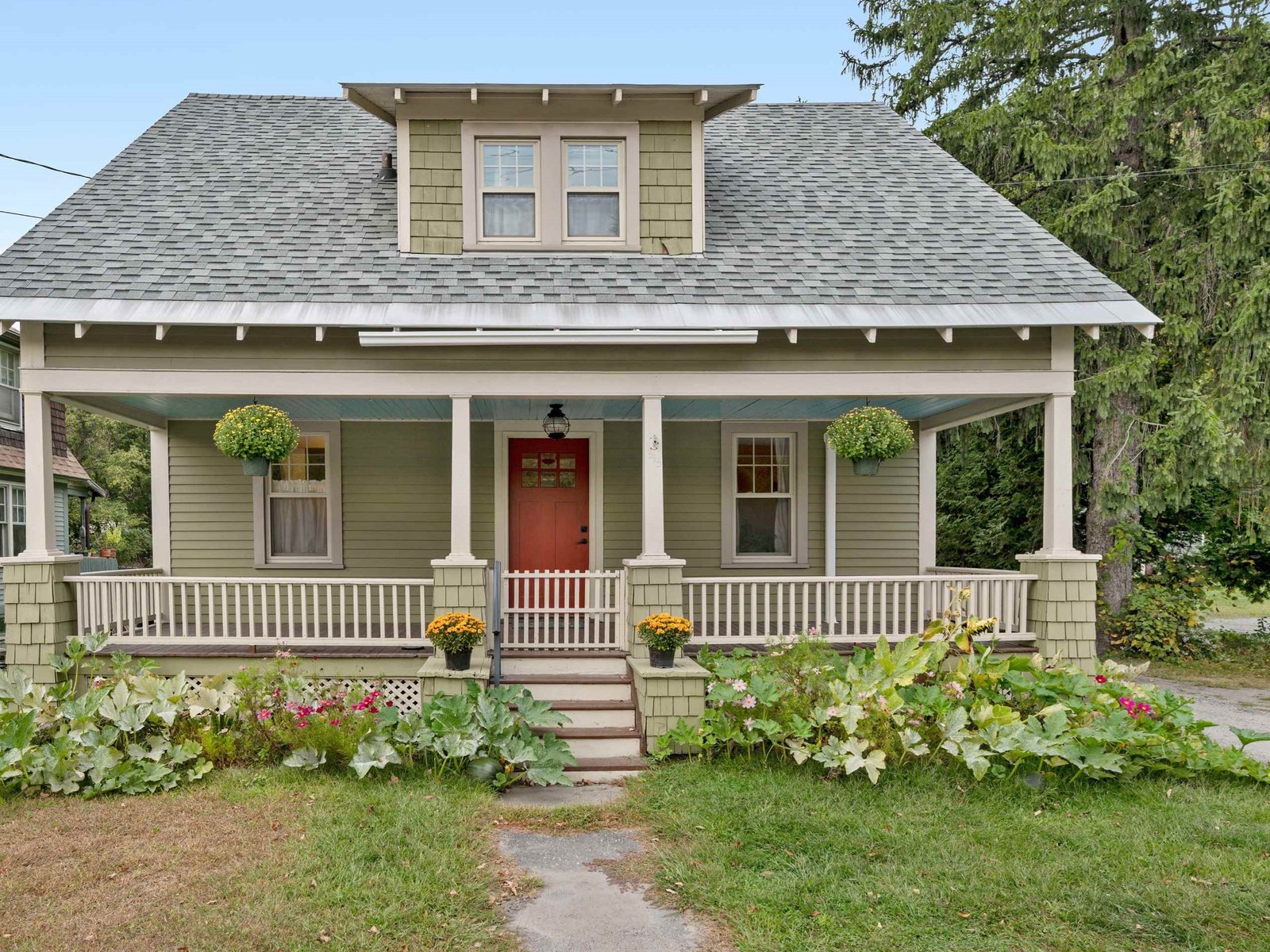Sold Status
$247,500 Sold Price
House Type
3 Beds
3 Baths
1,536 Sqft
Sold By
Similar Properties for Sale
Request a Showing or More Info

Call: 802-863-1500
Mortgage Provider
Mortgage Calculator
$
$ Taxes
$ Principal & Interest
$
This calculation is based on a rough estimate. Every person's situation is different. Be sure to consult with a mortgage advisor on your specific needs.
Washington County
Enjoy living in this low maintenance, 3 bedroom, 2.5 bath Colonial with 5 star energy rating. Have fun cooking and entertaining in the updated kitchen; new counter top, undermount sink, faucet, walk in pantry, extended counter for breakfast bar and tile backsplash. Natural light floods the open floor plan. Slider in dining room opens up to your brick patio overlooking spacious yard and lovely babbling brook. New hot water heater and improved efficiency heating system in 2013. Laundry room and office conveniently located on the 1st floor. Private master suite offers an oversized walk-in closet and private bathroom. Attached automatic opening 2-car garage with attic storage. Walk to village, schools, park, shopping and restaurants. Easy commuting to Stowe, Burlington, Montpelier and several ski resorts. This home was NOT affected by Hurricane Irene! †
Property Location
Property Details
| Sold Price $247,500 | Sold Date Jul 13th, 2015 | |
|---|---|---|
| List Price $259,000 | Total Rooms 7 | List Date Mar 24th, 2015 |
| Cooperation Fee Unknown | Lot Size 0.63 Acres | Taxes $3,851 |
| MLS# 4408715 | Days on Market 3530 Days | Tax Year 2014 |
| Type House | Stories 2 | Road Frontage |
| Bedrooms 3 | Style Colonial | Water Frontage |
| Full Bathrooms 2 | Finished 1,536 Sqft | Construction Existing |
| 3/4 Bathrooms 0 | Above Grade 1,536 Sqft | Seasonal No |
| Half Bathrooms 1 | Below Grade 0 Sqft | Year Built 2004 |
| 1/4 Bathrooms 0 | Garage Size 2 Car | County Washington |
| Interior FeaturesKitchen, Living Room, Office/Study, Bar, Laundry Hook-ups, Walk-in Pantry, 1st Floor Laundry, Attic, Primary BR with BA, Walk-in Closet, Cable, Cable Internet |
|---|
| Equipment & AppliancesRefrigerator, Microwave, Washer, Dishwasher, Range-Electric, Dryer |
| Primary Bedroom 16 x 12 2nd Floor | 2nd Bedroom 15 x 11 2nd Floor | 3rd Bedroom 11 x 11 2nd Floor |
|---|---|---|
| Living Room 15 x 12 | Kitchen 13 x 11 | Dining Room 12 x 11 1st Floor |
| Office/Study 12 x 9 | Half Bath 1st Floor | Full Bath 2nd Floor |
| Full Bath 2nd Floor |
| ConstructionExisting |
|---|
| BasementNone |
| Exterior FeaturesPatio |
| Exterior Vinyl | Disability Features |
|---|---|
| Foundation Slab w/Frst Wall | House Color Grey |
| Floors Vinyl, Carpet, Laminate | Building Certifications Energy Star Cert. Home |
| Roof Shingle-Asphalt | HERS Index |
| DirectionsI-89 to exit 10, north on route 100, right onto Stowe St., left onto Lincoln St., Right onto Perry Hill Rd., home on left. |
|---|
| Lot DescriptionLevel, Country Setting, Village, Valley |
| Garage & Parking Attached, Auto Open, Direct Entry, Storage Above |
| Road Frontage | Water Access |
|---|---|
| Suitable Use | Water Type |
| Driveway ROW, Gravel | Water Body |
| Flood Zone Yes | Zoning Residential |
| School District Washington West | Middle Crossett Brook Middle School |
|---|---|
| Elementary Thatcher Brook Primary Sch | High Harwood Union High School |
| Heat Fuel Gas-LP/Bottle | Excluded |
|---|---|
| Heating/Cool Multi Zone, Radiant, Baseboard, Multi Zone | Negotiable |
| Sewer Public | Parcel Access ROW |
| Water Public | ROW for Other Parcel |
| Water Heater Gas-Lp/Bottle, Off Boiler, Owned | Financing Rural Development, VA, Conventional, FHA |
| Cable Co Comcast | Documents Plot Plan, Property Disclosure, Deed |
| Electric Circuit Breaker(s) | Tax ID 69622112229 |

† The remarks published on this webpage originate from Listed By Brittany Roy of KW Vermont via the PrimeMLS IDX Program and do not represent the views and opinions of Coldwell Banker Hickok & Boardman. Coldwell Banker Hickok & Boardman cannot be held responsible for possible violations of copyright resulting from the posting of any data from the PrimeMLS IDX Program.

 Back to Search Results
Back to Search Results










