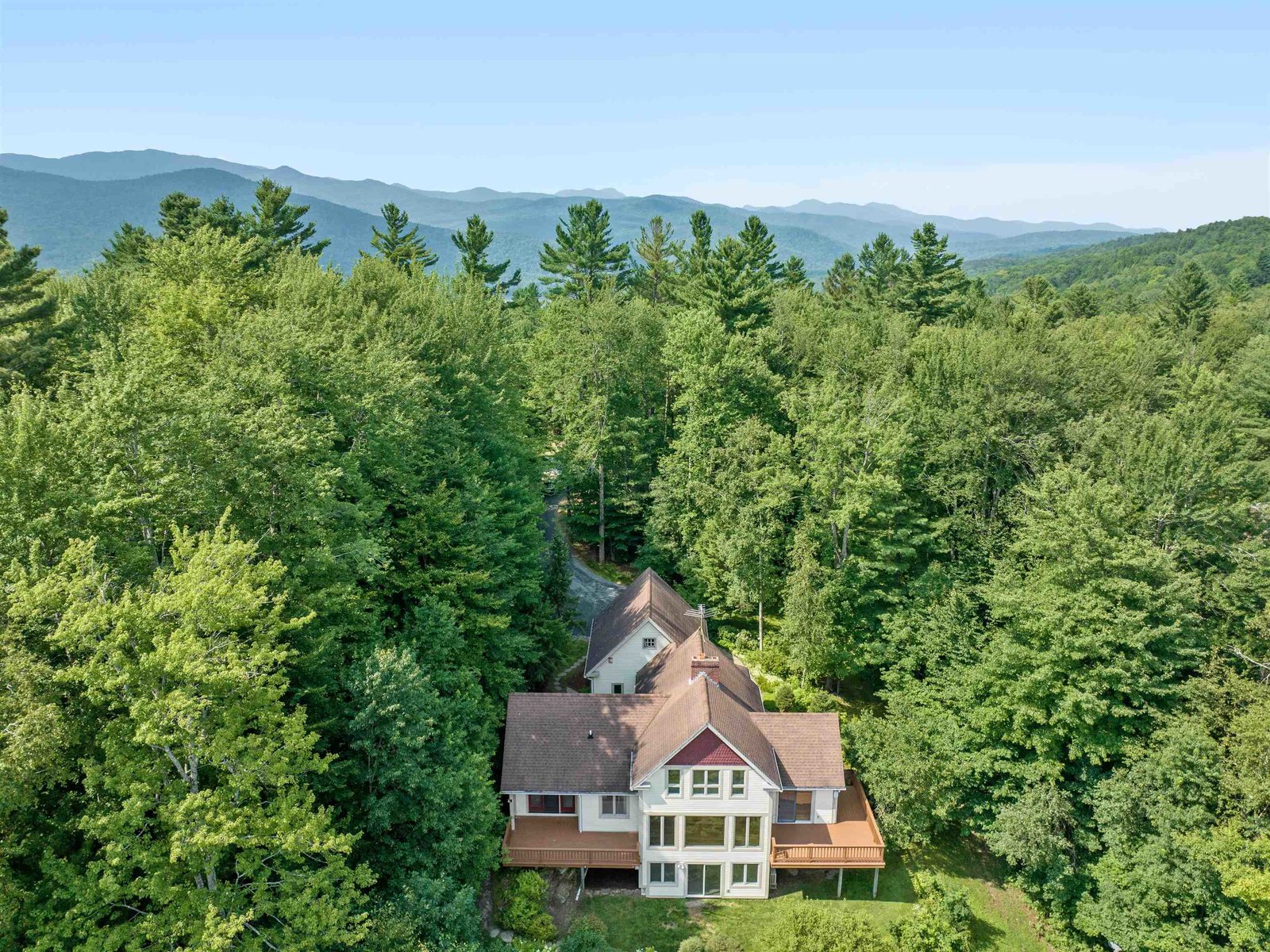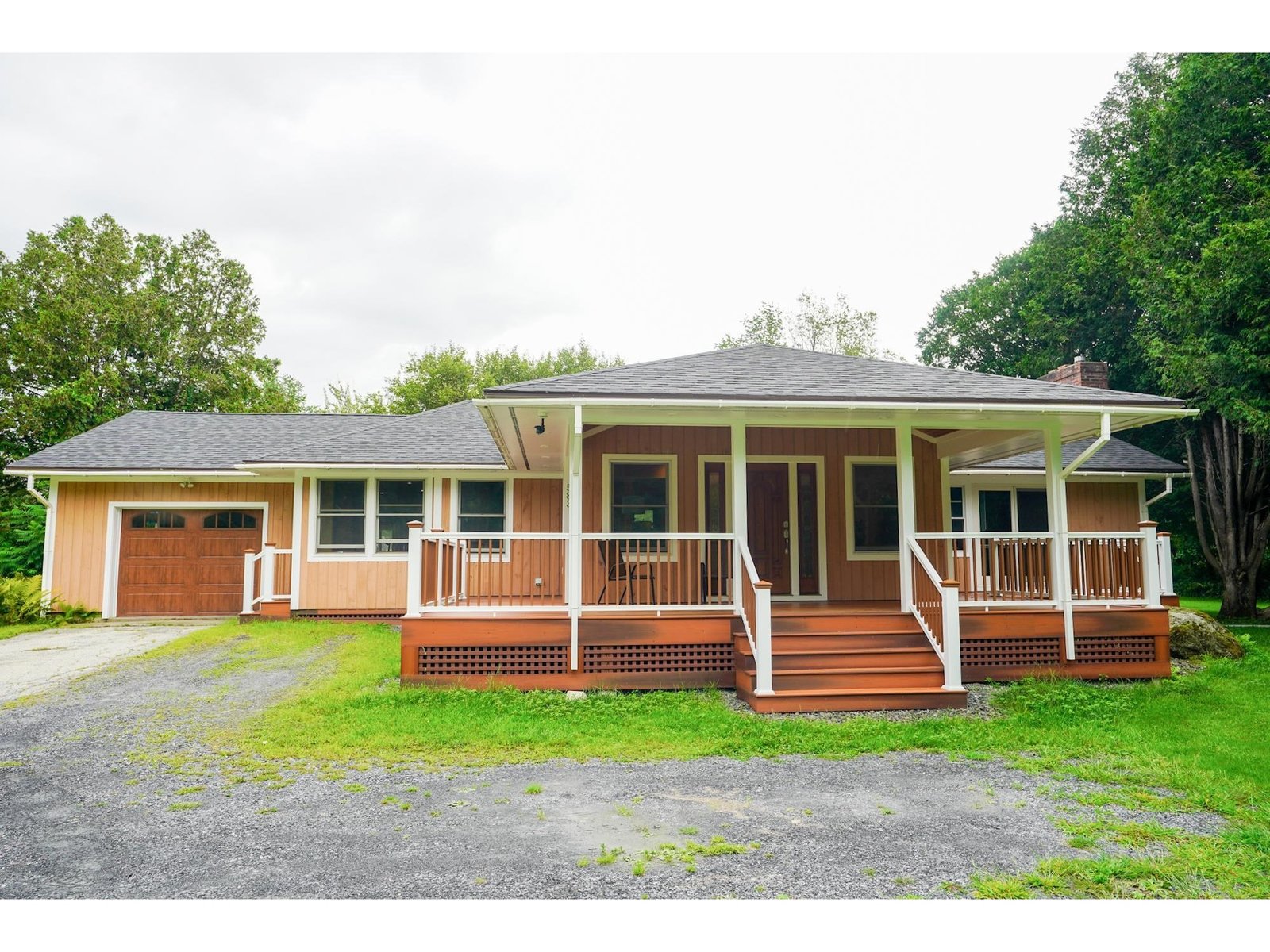450 West Pinnacle Ridge Road Waterbury, Vermont 05676 MLS# 4744769
 Back to Search Results
Next Property
Back to Search Results
Next Property
Sold Status
$650,000 Sold Price
House Type
4 Beds
4 Baths
4,832 Sqft
Sold By
Similar Properties for Sale
Request a Showing or More Info

Call: 802-863-1500
Mortgage Provider
Mortgage Calculator
$
$ Taxes
$ Principal & Interest
$
This calculation is based on a rough estimate. Every person's situation is different. Be sure to consult with a mortgage advisor on your specific needs.
Washington County
Incredible Views!! In the desirable neighborhood of Pinnacle Ridge! This house is situated on a beautifully landscaped 6.33+/- acre site that enjoys an amazing mountain view and a spectacular unencumbered view of Camels Hump. End-of-road privacy, this terrific 4 bedroom plus bonus room home offers amazing abundance of natural light and spacious living areas. The home features, an open floor plan with an inviting living room, open to a dining room and a nicely appointed kitchen with granite counter tops, hardwood and tile floors. This home also features a large ensuite master bedroom with balcony overlooking camels hump mountain views and a bonus room off the master which could serve as a home office or home gym. The lower level offers some great additional finished space with a Family room that features a wet bar and full sized windows throughout the basement. An over-sized 2-car garage complements this property connected to the house by a breezeway. Off the kitchen is a screened-in porch for summer meals... this house offers all kinds of great amenities. Close to everything minutes from downtown Waterbury and 10 minutes to Stowe Village, minutes to Route I-89, and 25 minutes from Burlington. Halfway between Stowe Mountain Resort and Sugarbush Resort this is an ideal location for skiers. †
Property Location
Property Details
| Sold Price $650,000 | Sold Date Jan 15th, 2020 | |
|---|---|---|
| List Price $670,000 | Total Rooms 9 | List Date Apr 10th, 2019 |
| Cooperation Fee Unknown | Lot Size 6.33 Acres | Taxes $14,015 |
| MLS# 4744769 | Days on Market 2052 Days | Tax Year 2019 |
| Type House | Stories 3 | Road Frontage |
| Bedrooms 4 | Style Contemporary | Water Frontage |
| Full Bathrooms 3 | Finished 4,832 Sqft | Construction No, Existing |
| 3/4 Bathrooms 1 | Above Grade 3,342 Sqft | Seasonal No |
| Half Bathrooms 0 | Below Grade 1,490 Sqft | Year Built 1995 |
| 1/4 Bathrooms 0 | Garage Size 2 Car | County Washington |
| Interior FeaturesAttic, Cathedral Ceiling, Ceiling Fan, Fireplace - Wood, Primary BR w/ BA, Skylight, Soaking Tub, Walk-in Closet, Walk-in Pantry, Wet Bar, Laundry - 1st Floor |
|---|
| Equipment & AppliancesDishwasher, Disposal, Washer, Mini Fridge, Refrigerator-Energy Star, Washer, Stove - Gas, Mini Split |
| Living Room 13' x 17', 1st Floor | Dining Room 14' x 19', 1st Floor | Kitchen 14' x 16' 6", 1st Floor |
|---|---|---|
| Den 10' 6" x 15' 6", 1st Floor | Bedroom 10' x 11' 6", 1st Floor | Primary Bedroom 21' 6" X 14', 2nd Floor |
| Bedroom 10' 6" x 11', 2nd Floor | Bedroom 10' x 13' 6", 2nd Floor | Bonus Room 12' x 6' 6", 2nd Floor |
| Bonus Room 24' 6" x 15", 2nd Floor | Family Room 16' 6" x 18' 6", Basement | Bonus Room 9' 6" x 13' 6", Basement |
| Exercise Room 16' 6" x 18' 6", Basement |
| ConstructionWood Frame |
|---|
| BasementWalkout, Finished |
| Exterior Features |
| Exterior Wood Siding | Disability Features |
|---|---|
| Foundation Concrete, Poured Concrete | House Color |
| Floors Manufactured, Carpet, Ceramic Tile, Hardwood | Building Certifications |
| Roof Shingle-Asphalt | HERS Index |
| DirectionsFrom downtown Waterbury take 100 North to Blush Hill Rd. follow Blush Hill to Lonesome Trail follow Lonesome Trail until it turns into to West Pinnacle Ridge Rd. follow to the end and the drive way for 450 is straight ahead. |
|---|
| Lot Description, Mountain View, Landscaped, Open |
| Garage & Parking Attached, , Driveway, Garage |
| Road Frontage | Water Access |
|---|---|
| Suitable Use | Water Type |
| Driveway Gravel | Water Body |
| Flood Zone No | Zoning Conservation |
| School District Harwood UHSD 19 | Middle Harwood Union Middle/High |
|---|---|
| Elementary Thatcher Brook Primary Sch | High Harwood Union High School |
| Heat Fuel Gas-LP/Bottle | Excluded |
|---|---|
| Heating/Cool Baseboard | Negotiable |
| Sewer Septic | Parcel Access ROW |
| Water Drilled Well | ROW for Other Parcel |
| Water Heater Gas-Lp/Bottle | Financing |
| Cable Co | Documents |
| Electric 200 Amp | Tax ID 696-221-11612 |

† The remarks published on this webpage originate from Listed By of via the PrimeMLS IDX Program and do not represent the views and opinions of Coldwell Banker Hickok & Boardman. Coldwell Banker Hickok & Boardman cannot be held responsible for possible violations of copyright resulting from the posting of any data from the PrimeMLS IDX Program.












