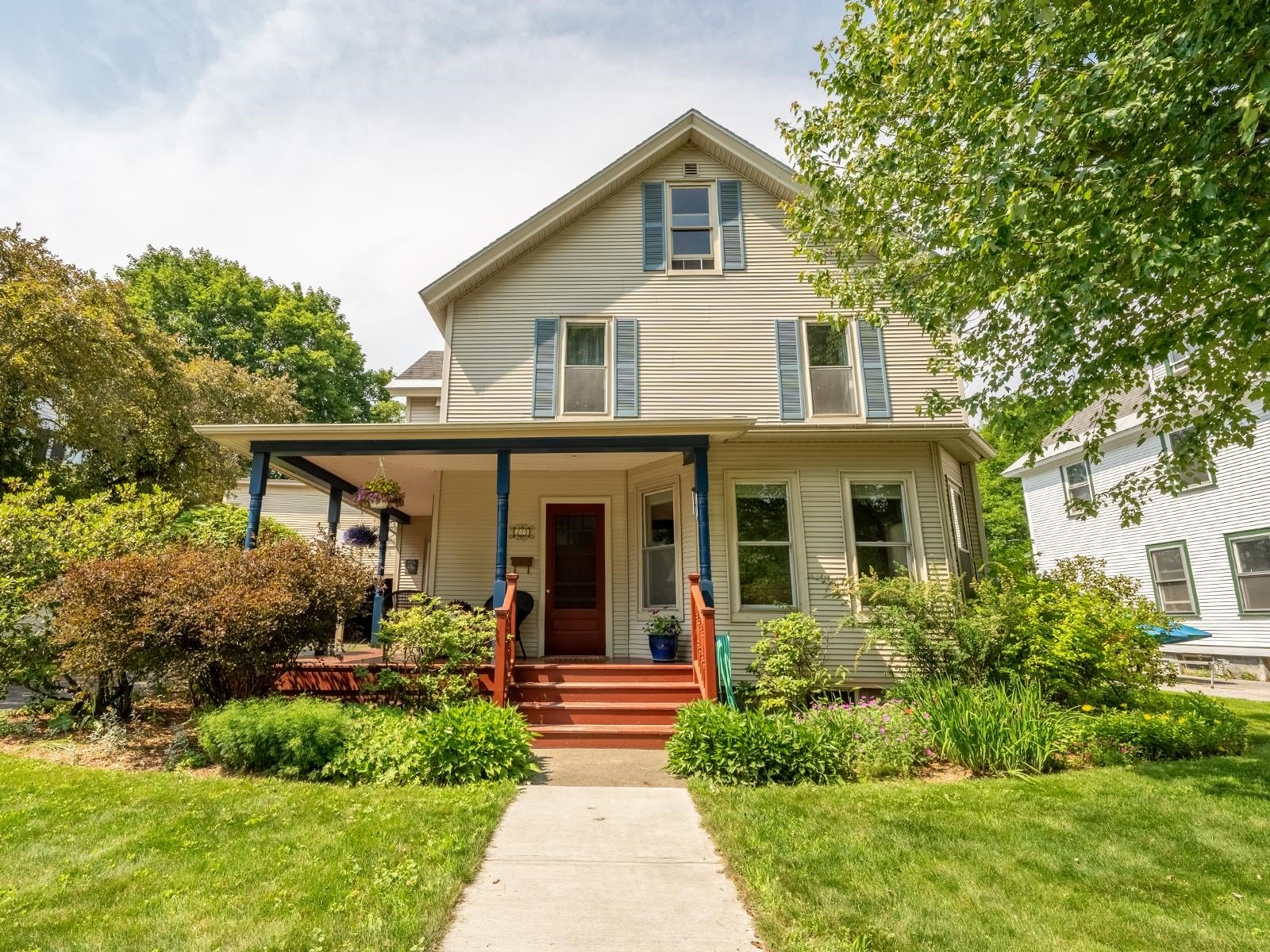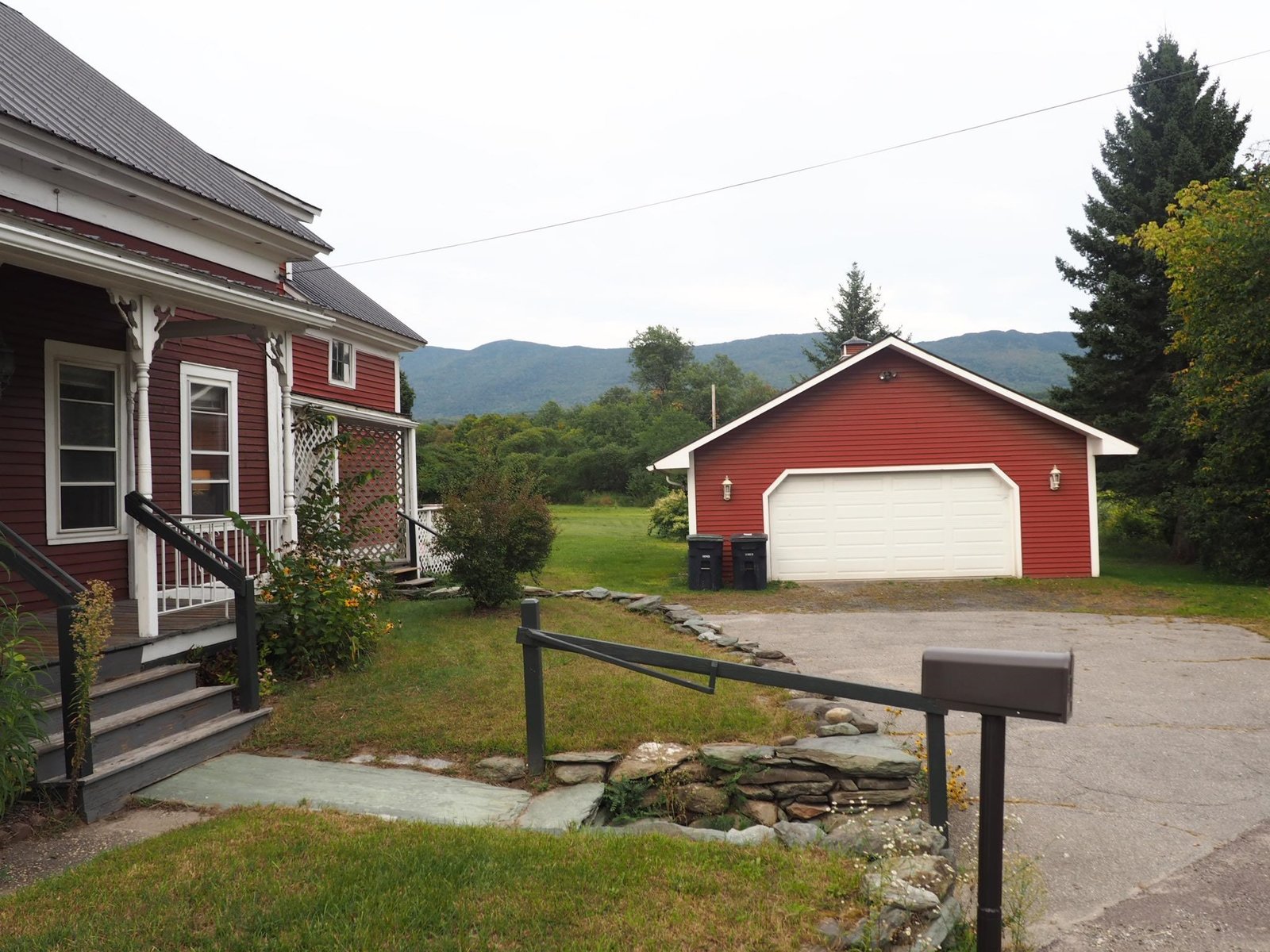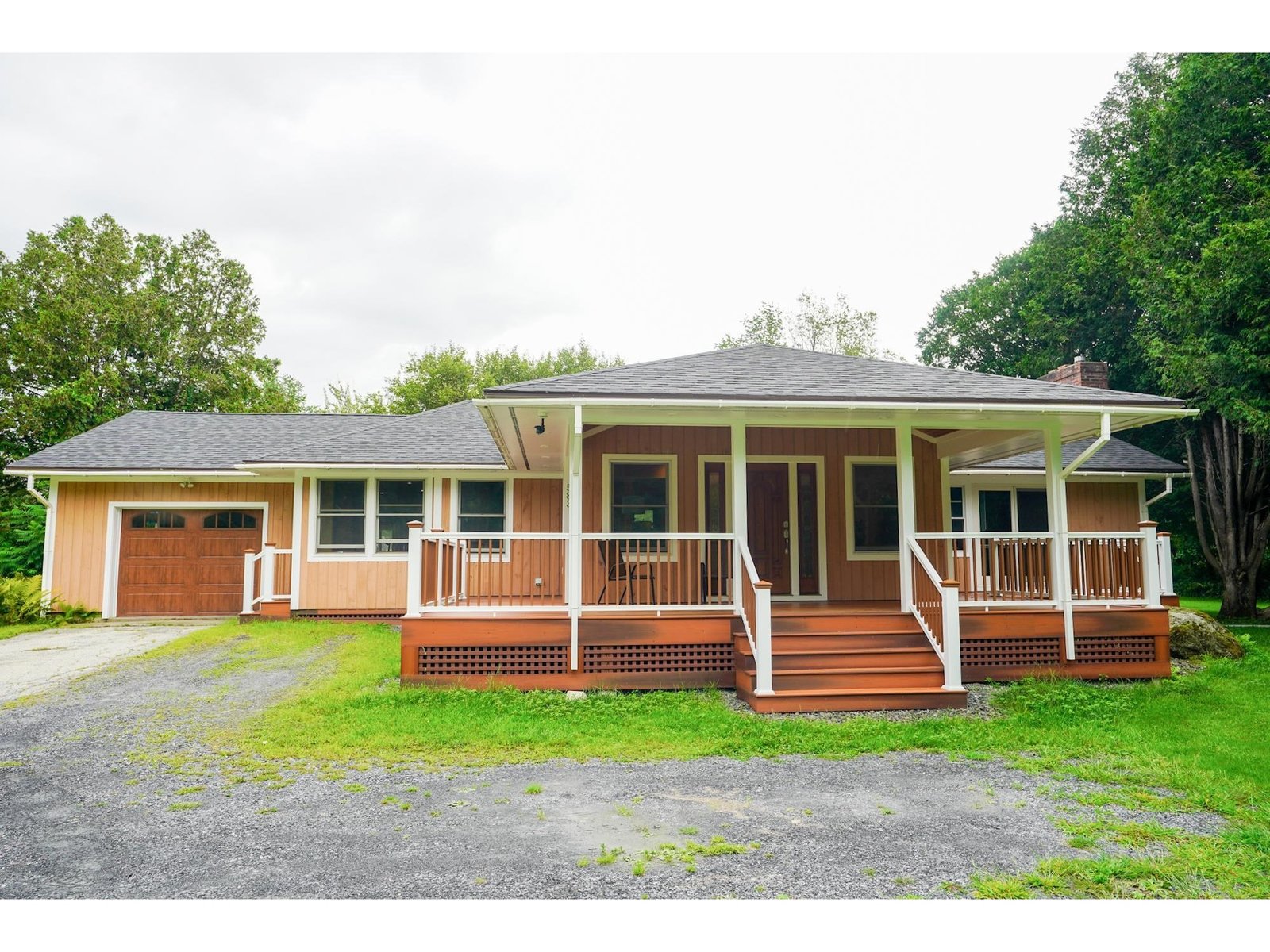Sold Status
$415,000 Sold Price
House Type
3 Beds
3 Baths
3,246 Sqft
Sold By Vermont Real Estate Company
Similar Properties for Sale
Request a Showing or More Info

Call: 802-863-1500
Mortgage Provider
Mortgage Calculator
$
$ Taxes
$ Principal & Interest
$
This calculation is based on a rough estimate. Every person's situation is different. Be sure to consult with a mortgage advisor on your specific needs.
Washington County
Suitable for creating a two unit building, this home was renovated to be used as an office with a future duplex style building in mind. Tucked into a private site convenient to I89 and Rt 100 this home features a kitchen with dining area and a sitting area nearby. The open deck is off one side and the screened in porch the other! Enjoy time in the oversized living room, or curl up with a book in the sunroom. The attached 2 car garage allows entrance without going out in the elements. Level yard for gardening or play spaces! †
Property Location
Property Details
| Sold Price $415,000 | Sold Date Apr 30th, 2020 | |
|---|---|---|
| List Price $424,900 | Total Rooms 7 | List Date Oct 1st, 2019 |
| Cooperation Fee Unknown | Lot Size 3.39 Acres | Taxes $7,777 |
| MLS# 4779189 | Days on Market 1878 Days | Tax Year 2019 |
| Type House | Stories 2 | Road Frontage 340 |
| Bedrooms 3 | Style Cape | Water Frontage |
| Full Bathrooms 1 | Finished 3,246 Sqft | Construction No, Existing |
| 3/4 Bathrooms 2 | Above Grade 3,246 Sqft | Seasonal No |
| Half Bathrooms 0 | Below Grade 0 Sqft | Year Built 1980 |
| 1/4 Bathrooms 0 | Garage Size 2 Car | County Washington |
| Interior FeaturesBar, Cathedral Ceiling, Primary BR w/ BA, Natural Light, Natural Woodwork, Skylight, Walk-in Closet, Laundry - 1st Floor |
|---|
| Equipment & AppliancesWasher, Refrigerator, Dishwasher, Dryer, Stove - Electric, Wall AC Units, Window AC, Stove-Wood, Wood Stove |
| Kitchen 18' x 9', 1st Floor | Dining Room 10' x 9', 1st Floor | Family Room 13' x 14', 1st Floor |
|---|---|---|
| Primary Bedroom 20' x 16', 2nd Floor | Bedroom 20' x 19', 2nd Floor | Bedroom 13' x 9'5", 1st Floor |
| Living Room 25' x 32', 2nd Floor | Sunroom '18 x 11', 1st Floor |
| ConstructionWood Frame |
|---|
| Basement |
| Exterior FeaturesDeck, Natural Shade, Porch - Screened |
| Exterior Shake, Wood Siding | Disability Features |
|---|---|
| Foundation Slab - Concrete | House Color Brown |
| Floors Tile, Carpet | Building Certifications |
| Roof Shingle-Asphalt | HERS Index |
| Directions |
|---|
| Lot Description, Level |
| Garage & Parking Attached, |
| Road Frontage 340 | Water Access |
|---|---|
| Suitable Use | Water Type |
| Driveway Gravel | Water Body |
| Flood Zone No | Zoning MDR |
| School District Washington West | Middle Crossett Brook Middle School |
|---|---|
| Elementary Thatcher Brook Primary Sch | High Harwood Union High School |
| Heat Fuel Wood, Gas-LP/Bottle | Excluded Hot tub |
|---|---|
| Heating/Cool Electric, Stove - Wood | Negotiable |
| Sewer Leach Field | Parcel Access ROW |
| Water Drilled Well | ROW for Other Parcel Yes |
| Water Heater Electric, Owned | Financing |
| Cable Co Comcast | Documents |
| Electric Circuit Breaker(s) | Tax ID 69622111711 |

† The remarks published on this webpage originate from Listed By Gayle Oberg of via the PrimeMLS IDX Program and do not represent the views and opinions of Coldwell Banker Hickok & Boardman. Coldwell Banker Hickok & Boardman cannot be held responsible for possible violations of copyright resulting from the posting of any data from the PrimeMLS IDX Program.

 Back to Search Results
Back to Search Results










