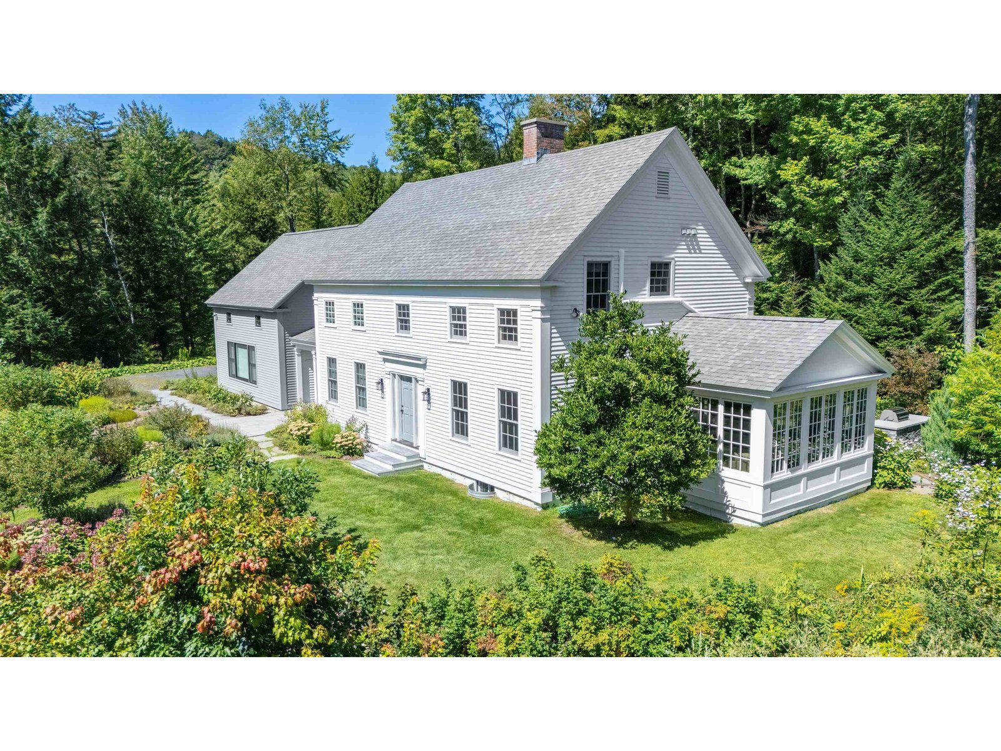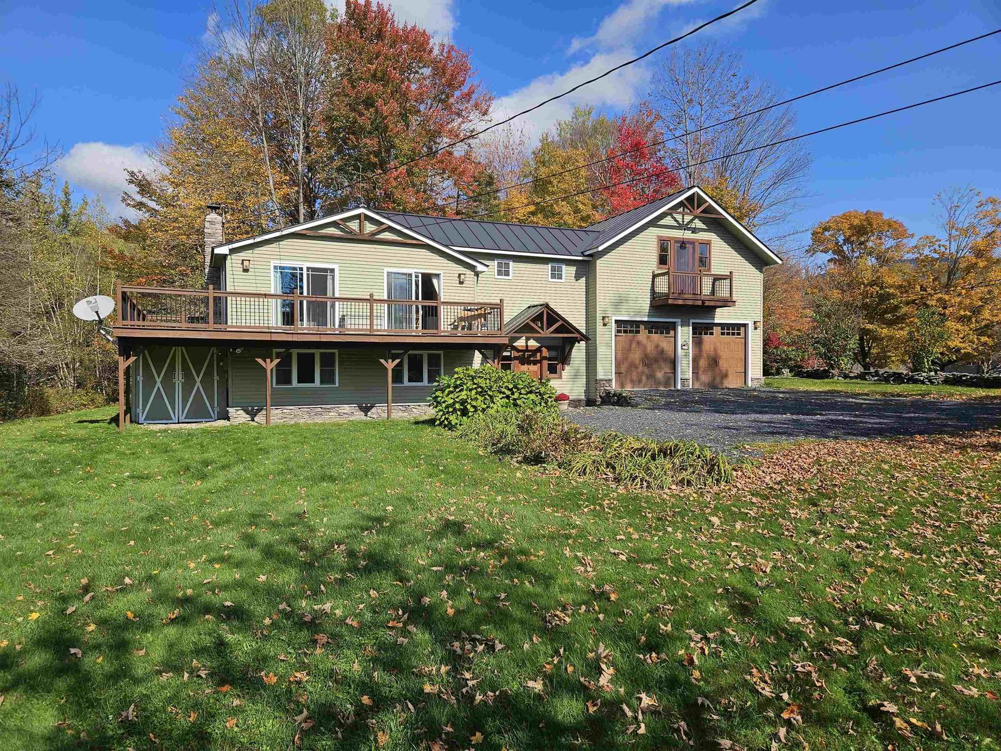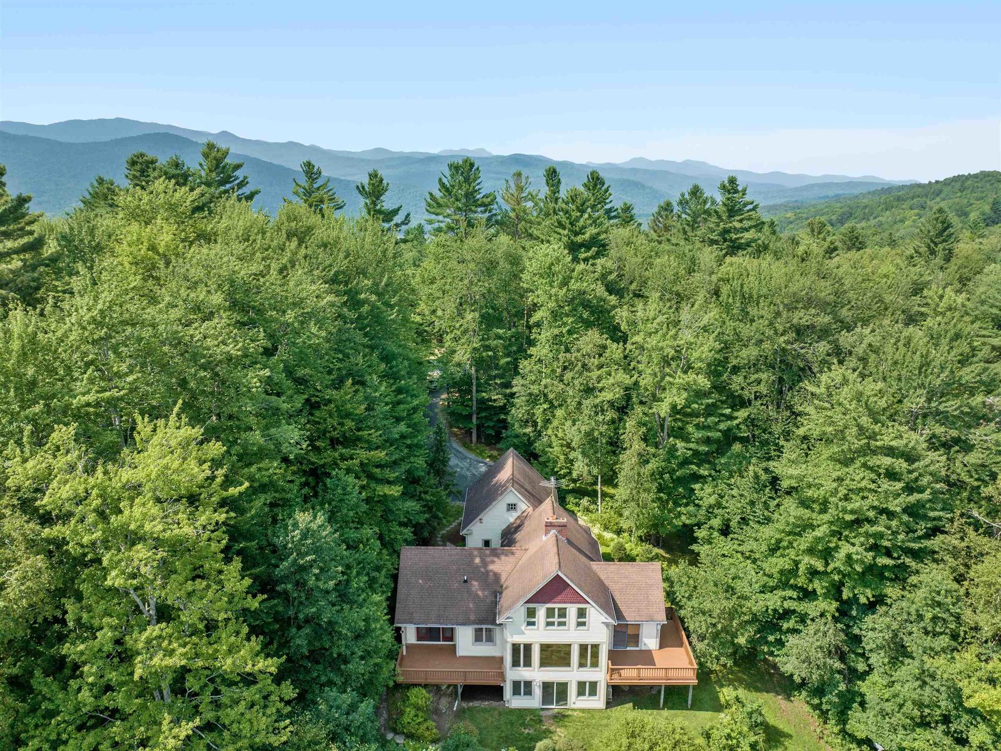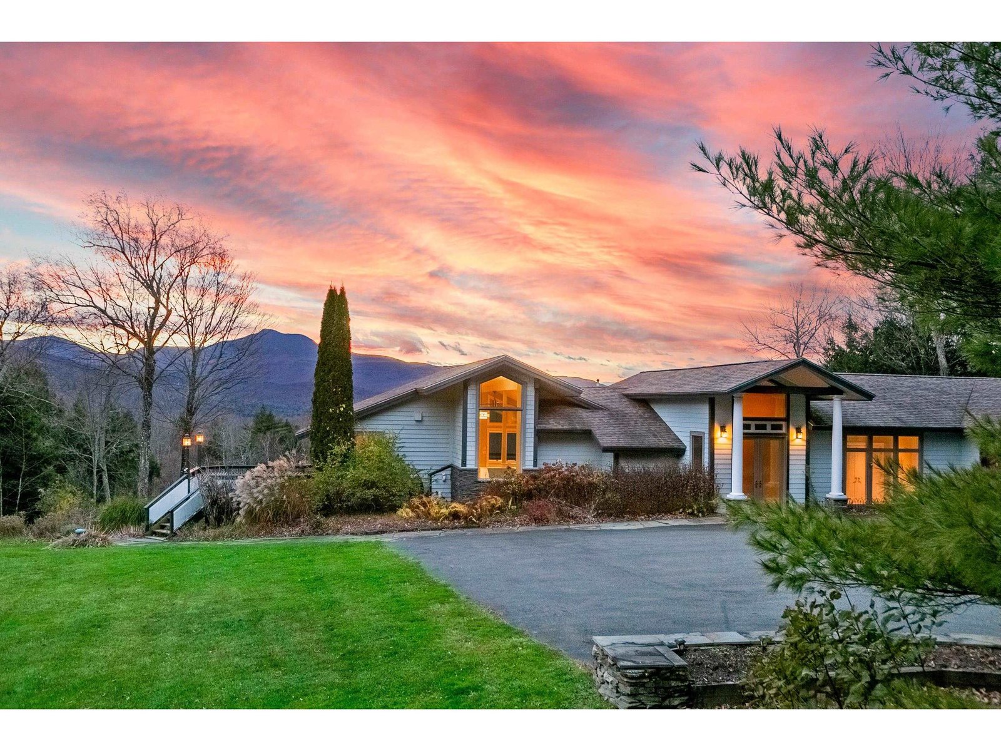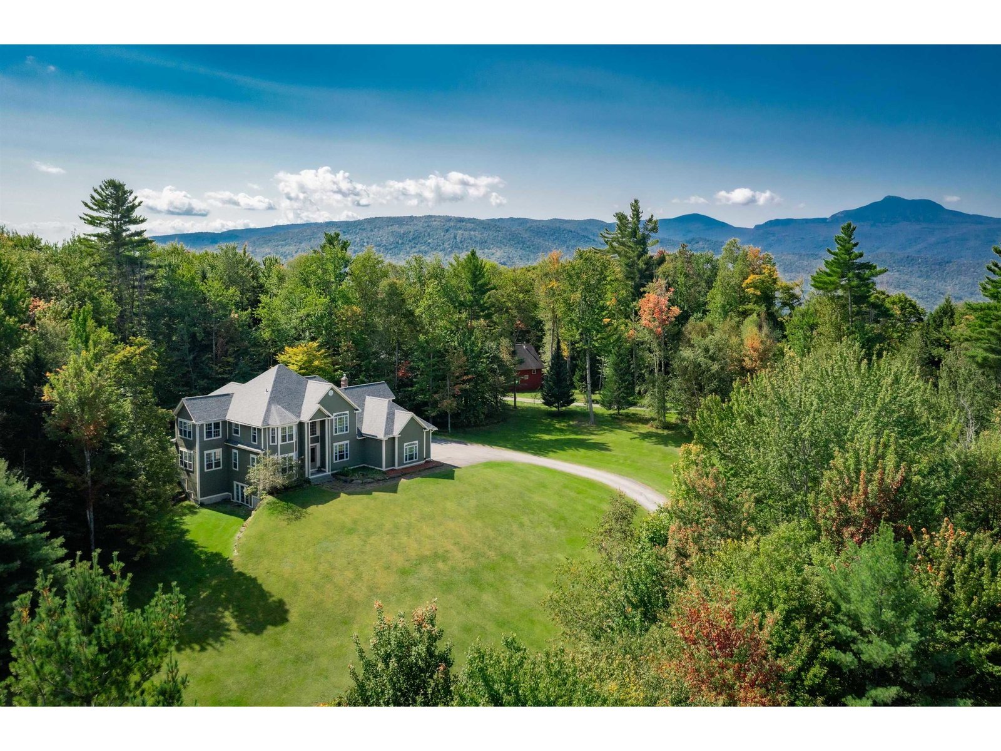Sold Status
$1,600,000 Sold Price
House Type
4 Beds
5 Baths
5,689 Sqft
Sold By Pall Spera Company Realtors-Stowe
Similar Properties for Sale
Request a Showing or More Info

Call: 802-863-1500
Mortgage Provider
Mortgage Calculator
$
$ Taxes
$ Principal & Interest
$
This calculation is based on a rough estimate. Every person's situation is different. Be sure to consult with a mortgage advisor on your specific needs.
Washington County
An enchanting, magical and private 30+/- acre estate with 360-degree views. This setting cannot be matched! This nearly 5700 square foot residence features many exceptional amenities ... mahogany paneled library, 3 fireplaces, cherry floors, kitchen with granite counter tops and stainless steel appliances. The relaxing view of the mountains and beaver pond from the main floor master suite will remind you of a Hudson River painting - it is truly breathtaking. The in-ground swimming pool, charming 288+/- sq. ft. cottage (with its own heat) and gazebo highlight the beautifully landscaped grounds. †
Property Location
Property Details
| Sold Price $1,600,000 | Sold Date Sep 28th, 2012 | |
|---|---|---|
| List Price $1,695,000 | Total Rooms 12 | List Date Jun 18th, 2012 |
| Cooperation Fee Unknown | Lot Size 30.01 Acres | Taxes $28,538 |
| MLS# 4166513 | Days on Market 4539 Days | Tax Year 2011 |
| Type House | Stories 2 | Road Frontage |
| Bedrooms 4 | Style Freestanding | Water Frontage |
| Full Bathrooms 3 | Finished 5,689 Sqft | Construction , Existing |
| 3/4 Bathrooms 1 | Above Grade 5,689 Sqft | Seasonal No |
| Half Bathrooms 1 | Below Grade 0 Sqft | Year Built 1995 |
| 1/4 Bathrooms 0 | Garage Size 4 Car | County Washington |
| Interior FeaturesCentral Vacuum, Attic, Bar, Cathedral Ceiling, Cedar Closet, Ceiling Fan, Dining Area, Fireplace - Gas, Fireplace - Screens/Equip, Fireplace - Wood, Fireplaces - 3+, Kitchen Island, Kitchen/Dining, Primary BR w/ BA, Natural Woodwork, Sauna, Skylight, Vaulted Ceiling, Walk-in Closet, Walk-in Pantry, Whirlpool Tub, Window Treatment, Laundry - 1st Floor |
|---|
| Equipment & AppliancesCompactor, Cook Top-Gas, Dishwasher, Disposal, Double Oven, Refrigerator, Dryer, Exhaust Hood, Trash Compactor, Microwave, Mini Fridge, Range-Gas, Wall AC Units, Antenna, CO Detector, Dehumidifier, Security System, Smoke Detector, Security System, Smoke Detector, Smoke Detectr-HrdWrdw/Bat, Gas Heat Stove, Wood Stove |
| Kitchen - Eat-in | Dining Room | Living Room |
|---|---|---|
| Primary Bedroom 1st Floor |
| ConstructionTimberframe |
|---|
| BasementInterior, Partially Finished, Storage Space, Concrete, Interior Stairs, Exterior Stairs |
| Exterior FeaturesBalcony, Gazebo, Outbuilding, Pool - In Ground, Shed, Window Screens |
| Exterior Shingle, Cedar | Disability Features 1st Floor 1/2 Bathrm, 1st Floor Bedroom, 1st Floor Full Bathrm, Bathrm w/tub, Bathrm w/step-in Shower, Access. Laundry No Steps, Bathroom w/Tub |
|---|---|
| Foundation Below Frostline, Concrete | House Color Brown |
| Floors Hardwood, Ceramic Tile | Building Certifications |
| Roof Shingle-Wood | HERS Index |
| DirectionsFrom Stowe: After Cider Mill take L on Hollow Rd, stay straight (becomes Guptil Rd), 1 mi. then L on Kneeland Flats, 1.5 mi. then R on Perry Hill, stay straight onto Henry Hough Rd, #466 on right (marked). From I89: exit 10 to Rte. 100N, R on Stowe St, L on Lincoln St, R on Perry Hill, follow above. |
|---|
| Lot DescriptionYes, Secluded, Water View, Sloping, Mountain View, View, Landscaped |
| Garage & Parking Attached, Auto Open, Direct Entry, Heated, 4 Parking Spaces |
| Road Frontage | Water Access |
|---|---|
| Suitable Use | Water Type |
| Driveway Paved | Water Body |
| Flood Zone No | Zoning LDR |
| School District NA | Middle |
|---|---|
| Elementary | High |
| Heat Fuel Oil | Excluded |
|---|---|
| Heating/Cool Multi Zone, Radiant, Space Heater, Baseboard, Multi Zone, Wood Boiler, Stove, In Floor, Hot Water | Negotiable |
| Sewer 1000 Gallon, Private, Leach Field, Concrete | Parcel Access ROW Yes |
| Water Private, Drilled Well | ROW for Other Parcel No |
| Water Heater Owned, Tank, On Demand, Oil | Financing , Conventional |
| Cable Co | Documents Septic Design, Survey, Building Permit, Property Disclosure, Deed, Plot Plan |
| Electric Generator, Circuit Breaker(s), 220 Plug | Tax ID 69622110984 |

† The remarks published on this webpage originate from Listed By Judy Foregger of Pall Spera Company Realtors-Stowe via the PrimeMLS IDX Program and do not represent the views and opinions of Coldwell Banker Hickok & Boardman. Coldwell Banker Hickok & Boardman cannot be held responsible for possible violations of copyright resulting from the posting of any data from the PrimeMLS IDX Program.

 Back to Search Results
Back to Search Results