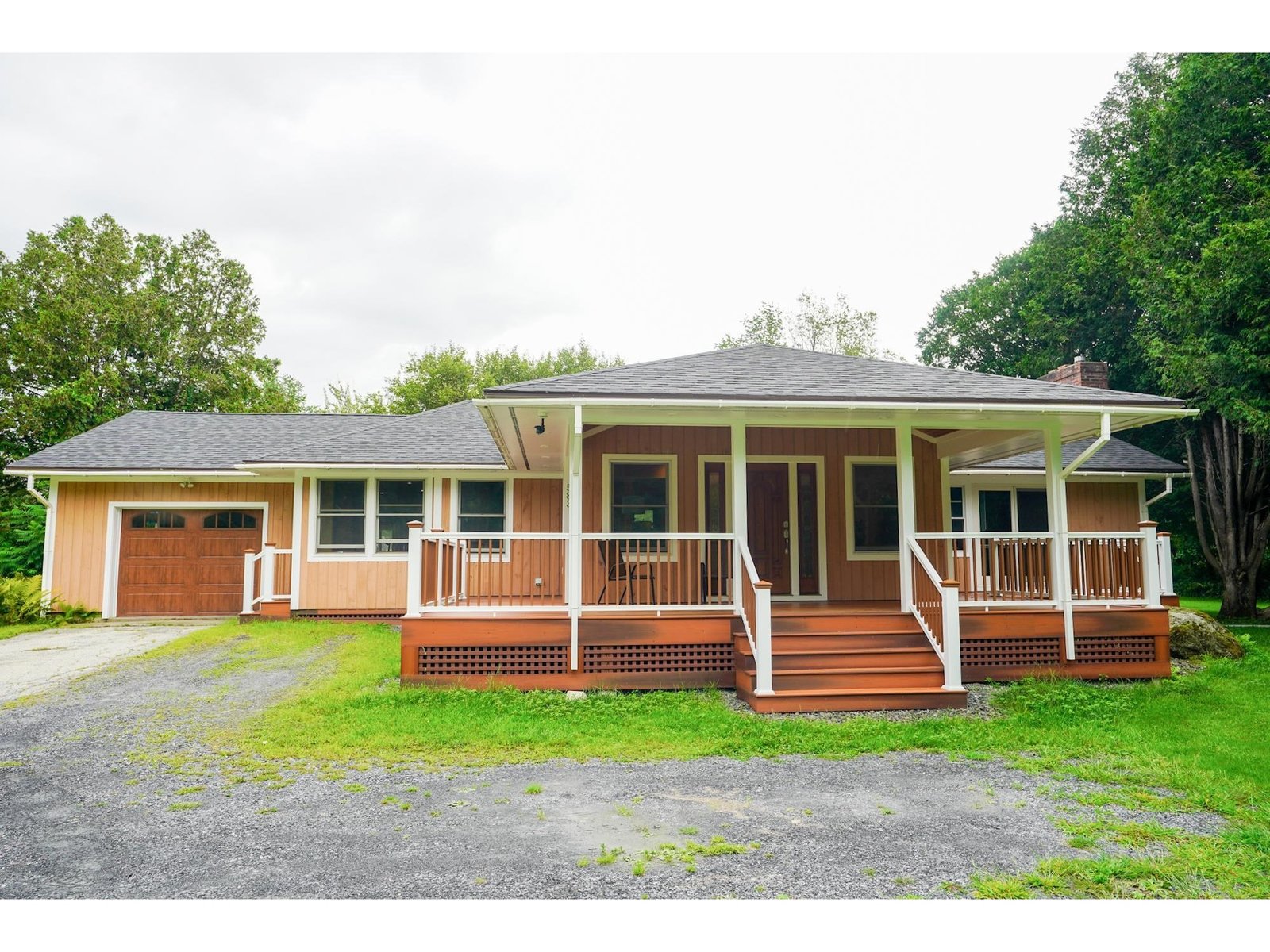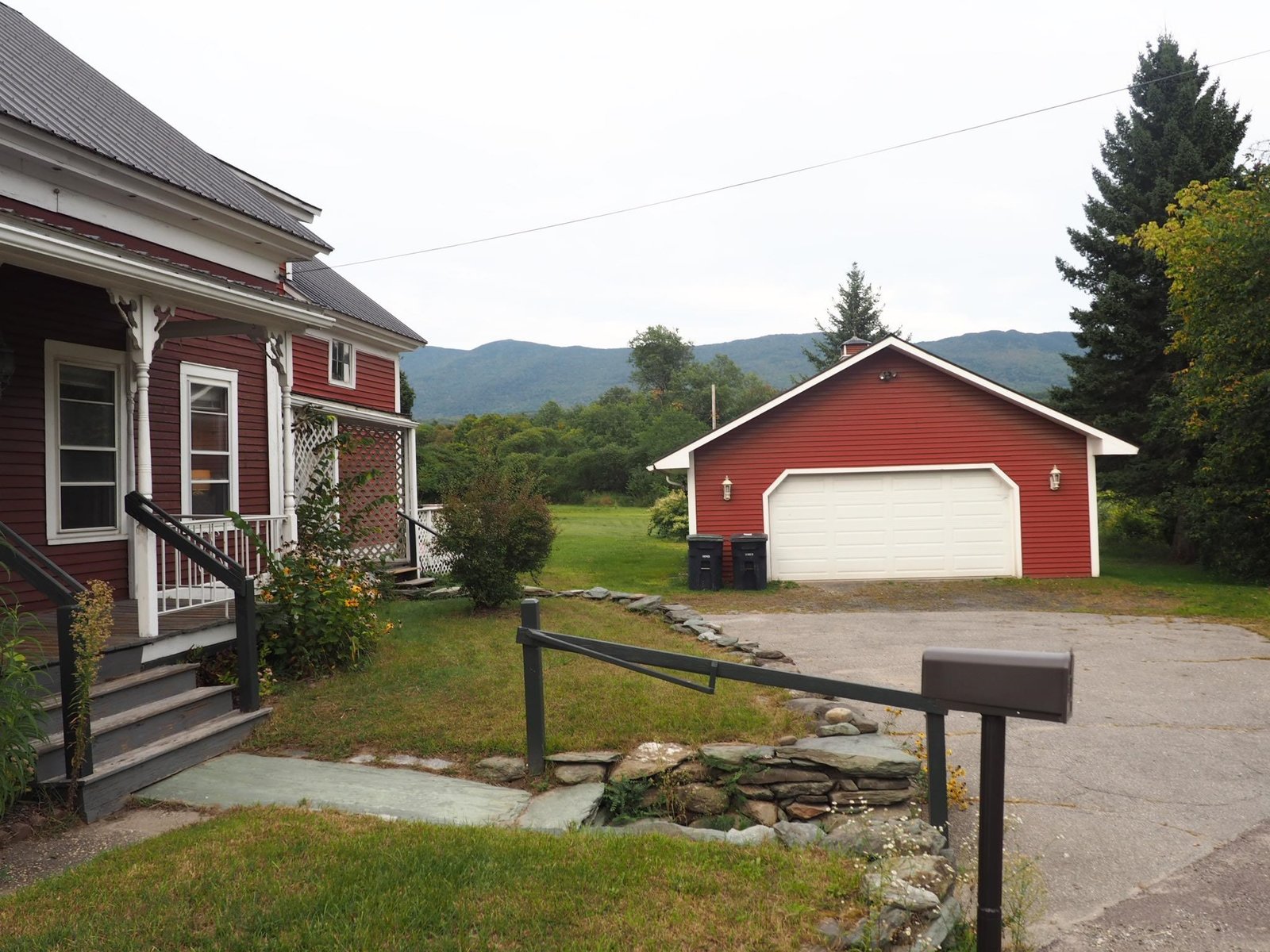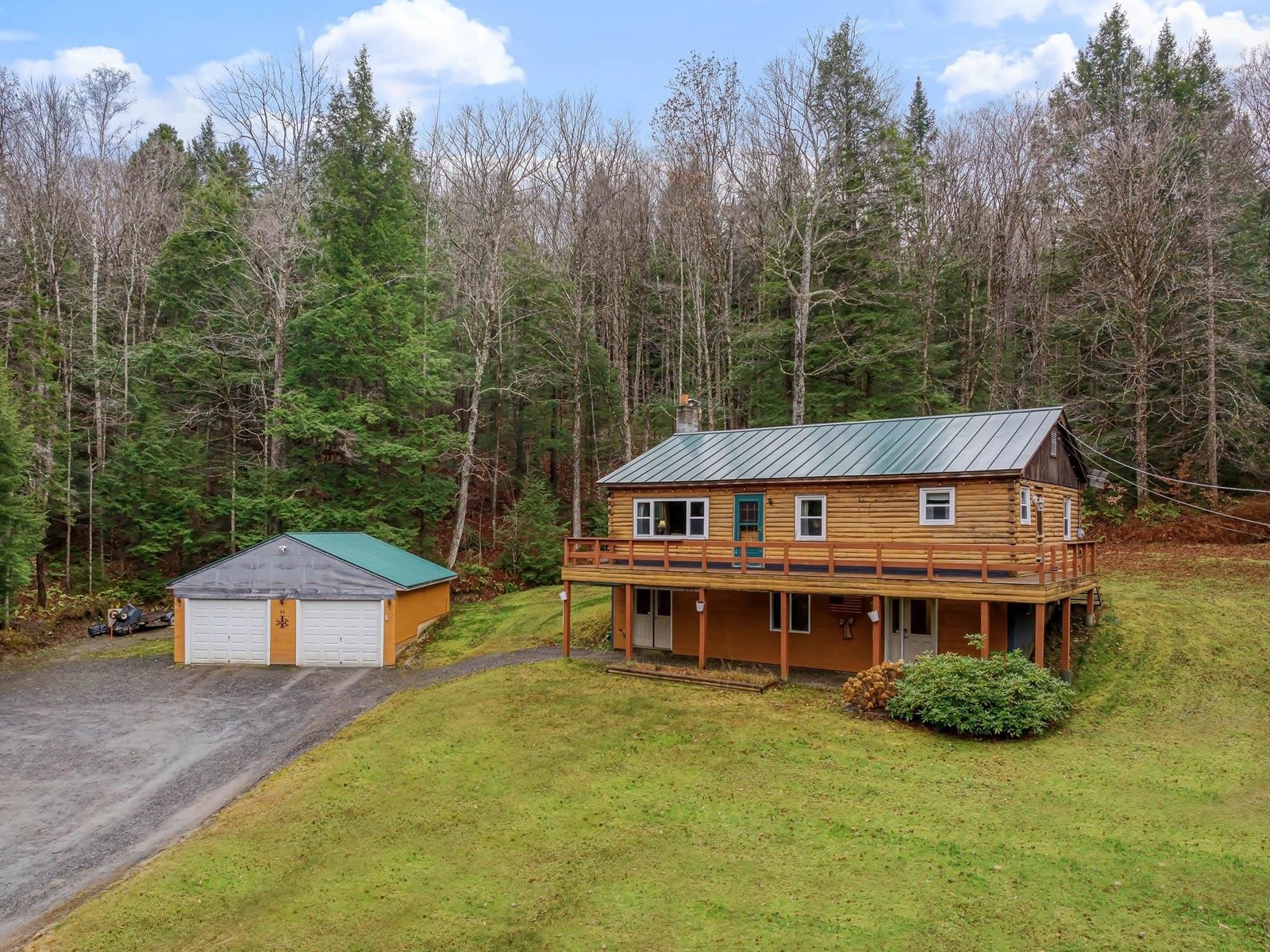Sold Status
$375,000 Sold Price
House Type
3 Beds
2 Baths
2,163 Sqft
Sold By
Similar Properties for Sale
Request a Showing or More Info

Call: 802-863-1500
Mortgage Provider
Mortgage Calculator
$
$ Taxes
$ Principal & Interest
$
This calculation is based on a rough estimate. Every person's situation is different. Be sure to consult with a mortgage advisor on your specific needs.
Washington County
Welcome to this country home, just minutes from the Village. Nestled on the Stowe side of Waterbury, this Cedar sided contemporary cape style home has combined design elements that harmonize with its natural surroundings. River-run stone landscaping walls curve around area planting beds for vegetables and blooming flowers. Relax on the deck, in the hot tub or in front of the firepit and absorb the peace and tranquility of the mature trees and wildlife. Inside you’ll find an open Kitchen-Living room with large center island, perfect for entertaining. The dining room has direct access to the outside deck for grilling. Rich Mahogany hardwood floors accent the first floor. Pleasant Master bedroom features a nook area with curved wall ideal for additional storage and bookshelves. The huge bonus room over the garage has access from both the master bedroom and first floor providing more living area, hobby room or home office space. Most time will be spent relaxing in the nicely appointed 3 season enclosed front porch with ceiling fans and wall lights. Owned solar panels take a big bite out of the monthly electrical costs. Most of the home has been updated with spray foam insulation that ease heating costs. Heated 2 car garage will keep the snow off your cars in the winter. Take a walk (or bike) in the wooded path out back that neighbors lands of the private Country Club of Vermont. †
Property Location
Property Details
| Sold Price $375,000 | Sold Date Oct 12th, 2018 | |
|---|---|---|
| List Price $399,500 | Total Rooms 7 | List Date Aug 2nd, 2018 |
| Cooperation Fee Unknown | Lot Size 2.8 Acres | Taxes $5,862 |
| MLS# 4710685 | Days on Market 2303 Days | Tax Year 2018 |
| Type House | Stories 1 3/4 | Road Frontage 161 |
| Bedrooms 3 | Style Contemporary, Cape | Water Frontage |
| Full Bathrooms 0 | Finished 2,163 Sqft | Construction No, Existing |
| 3/4 Bathrooms 2 | Above Grade 2,163 Sqft | Seasonal No |
| Half Bathrooms 0 | Below Grade 0 Sqft | Year Built 1980 |
| 1/4 Bathrooms 0 | Garage Size 2 Car | County Washington |
| Interior FeaturesBlinds, Ceiling Fan, Dining Area, Kitchen Island, Kitchen/Living, Natural Light, Laundry - 1st Floor |
|---|
| Equipment & AppliancesMicrowave, Range-Gas, Refrigerator, Dishwasher, CO Detector, Smoke Detector, Smoke Detector, Stove-Wood, Wood Stove, Wall Units |
| Kitchen 10 x 16, 1st Floor | Living Room 11 x 13, 1st Floor | Dining Room 12 x 17, 1st Floor |
|---|---|---|
| Bedroom 10 x 12, 1st Floor | Primary Bedroom 15 x 17, 2nd Floor | Bedroom 13 x 15, 2nd Floor |
| Bonus Room 11 x 25, 2nd Floor | Laundry Room 9 x 11, 1st Floor |
| ConstructionWood Frame |
|---|
| Basement |
| Exterior FeaturesGarden Space, Natural Shade, Porch - Enclosed, Shed |
| Exterior Wood, Shake, Cedar | Disability Features Bathrm w/step-in Shower, 1st Floor 3/4 Bathrm, 1st Floor Bedroom, 1st Floor Laundry |
|---|---|
| Foundation Slab - Concrete | House Color Cedar |
| Floors Tile, Carpet, Concrete, Hardwood, Slate/Stone | Building Certifications |
| Roof Standing Seam, Metal | HERS Index |
| DirectionsFrom Route 100 north just past Ben & Jerry's turn onto Guptil Road, 0.9 miles to Kneeland Flats Road, 0.4 miles to right on Twin Peaks Road, home #483 on Left. |
|---|
| Lot DescriptionYes, Walking Trails, Country Setting, Wooded, Cul-De-Sac, Abuts Golf Course, Near Country Club, Near Golf Course, Near Paths, Near Skiing |
| Garage & Parking Attached, Auto Open, Direct Entry, Finished, Heated, 3 Parking Spaces, Off Street, Parking Spaces 3 |
| Road Frontage 161 | Water Access |
|---|---|
| Suitable Use | Water Type |
| Driveway Crushed/Stone | Water Body |
| Flood Zone No | Zoning Res |
| School District Harwood UHSD 19 | Middle Harwood Union Middle/High |
|---|---|
| Elementary Thatcher Brook Primary Sch | High Harwood Union High School |
| Heat Fuel Wood, Gas-LP/Bottle | Excluded |
|---|---|
| Heating/Cool Other | Negotiable |
| Sewer 1000 Gallon, Septic, Leach Field, Septic | Parcel Access ROW |
| Water Drilled Well | ROW for Other Parcel |
| Water Heater Electric, Owned | Financing |
| Cable Co Spectrum | Documents Deed, Survey, Property Disclosure, Survey, Tax Map |
| Electric Circuit Breaker(s), Solar PV Seller Owned | Tax ID 969-221-11050 |

† The remarks published on this webpage originate from Listed By Brad Chenette of Chenette Real Estate via the PrimeMLS IDX Program and do not represent the views and opinions of Coldwell Banker Hickok & Boardman. Coldwell Banker Hickok & Boardman cannot be held responsible for possible violations of copyright resulting from the posting of any data from the PrimeMLS IDX Program.

 Back to Search Results
Back to Search Results










