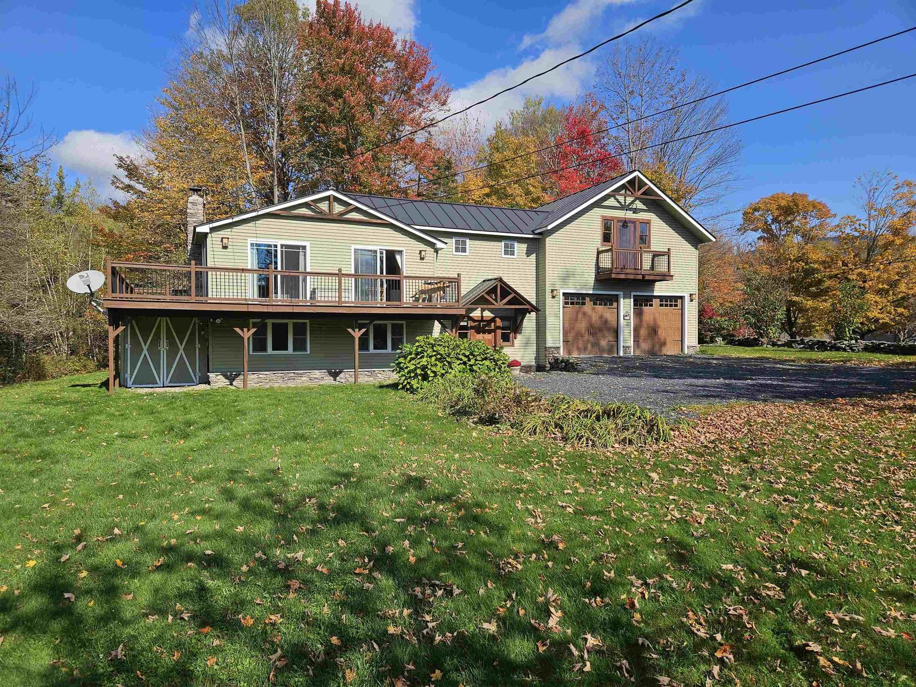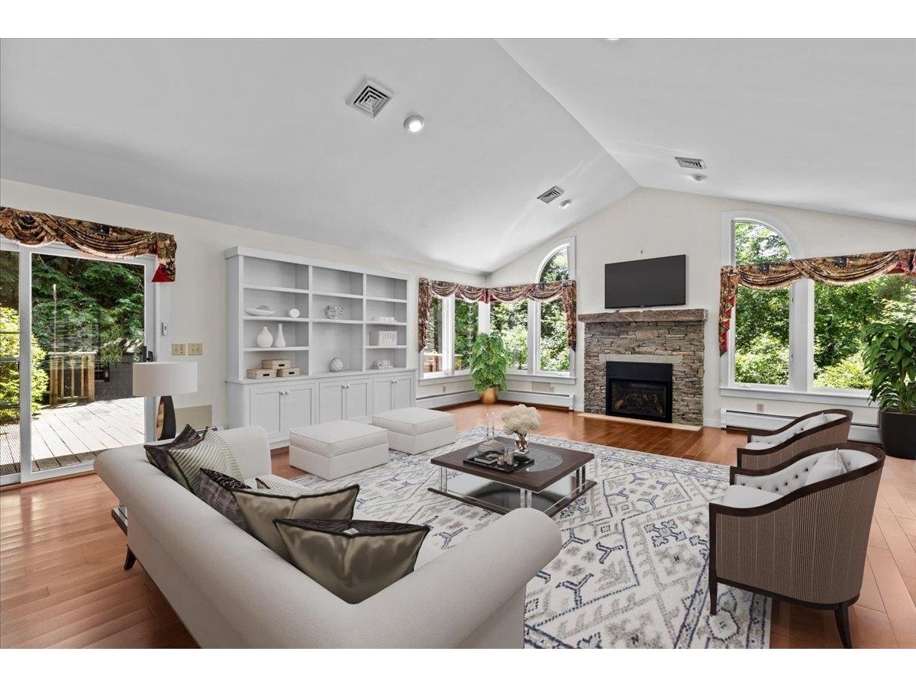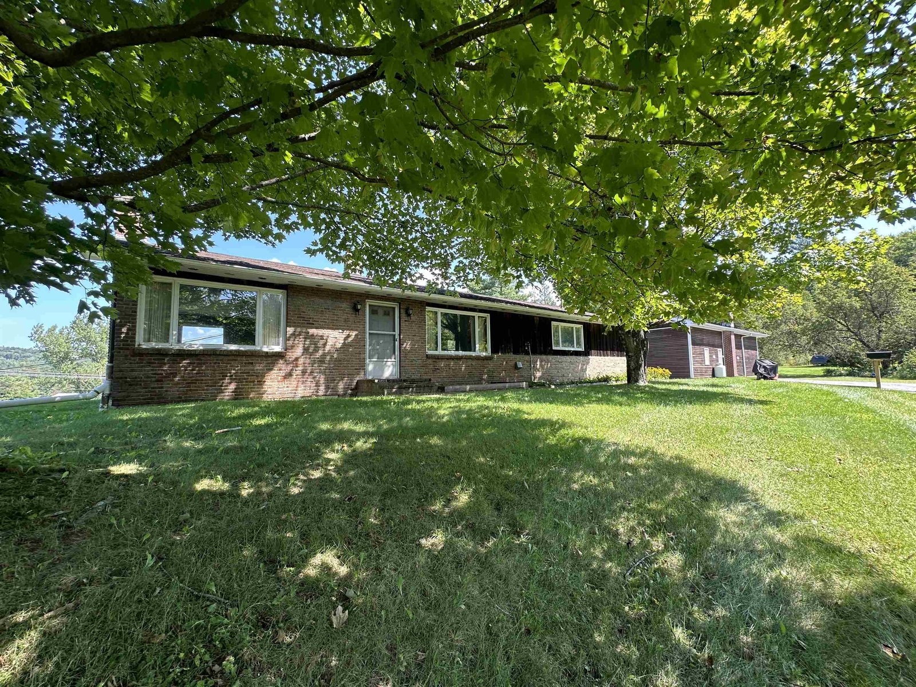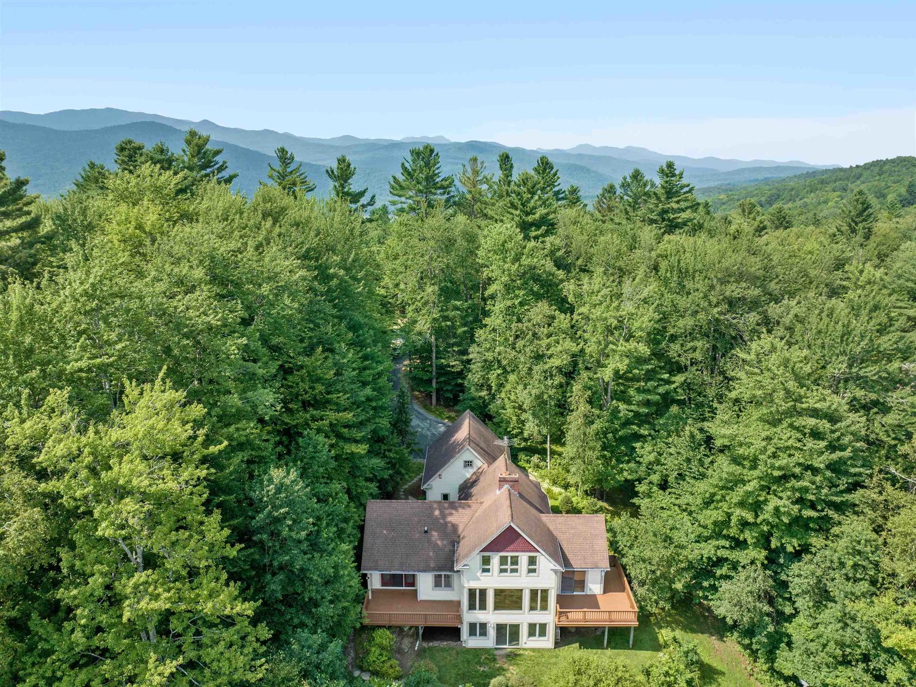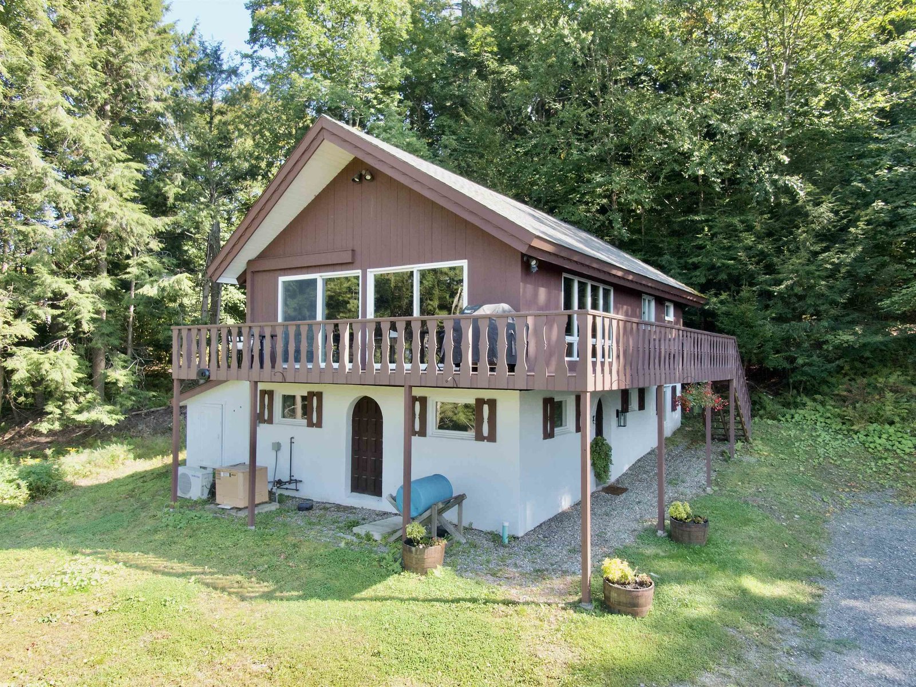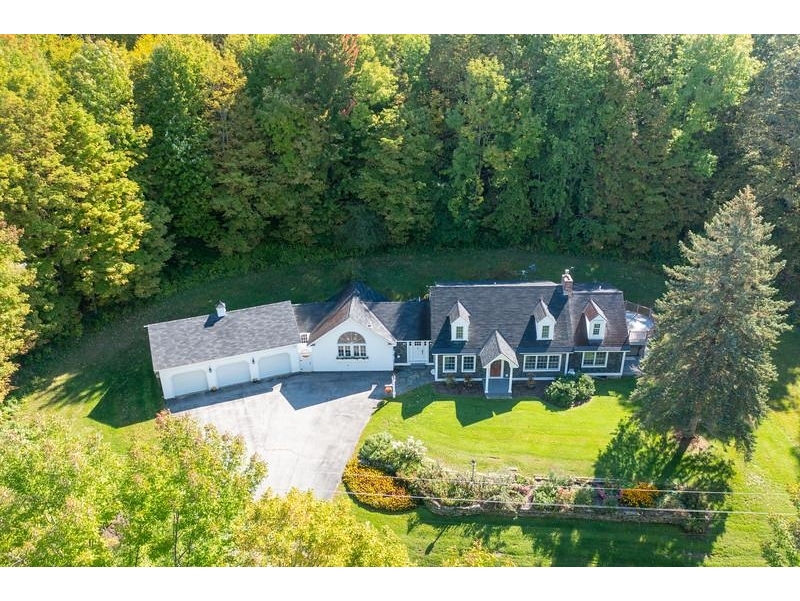Sold Status
$785,000 Sold Price
House Type
3 Beds
4 Baths
3,696 Sqft
Sold By Ridgeline Real Estate
Similar Properties for Sale
Request a Showing or More Info

Call: 802-863-1500
Mortgage Provider
Mortgage Calculator
$
$ Taxes
$ Principal & Interest
$
This calculation is based on a rough estimate. Every person's situation is different. Be sure to consult with a mortgage advisor on your specific needs.
Washington County
Spectacular, traditional 3BR home with attached 3 bay garage in the desirable, quiet Valley View neighborhood of Waterbury Center. Gorgeous, light-filled, gourmet kitchen is a home chef's dream for entertaining a large crowd featuring a Wolf range, wall ovens, warming drawer, pot filler, ample counter space and extra bar sink. Formal dining room with full wet bar for party overflow space. Hardwood cherry floors and plush carpeting bring warmth to the den/office and family room. Master bedroom located on the main floor with french doors leading to covered deck with hot tub. Upstairs, two generous, sunny bedrooms, plus an extra bonus room and deck, share a large bathroom. Ample storage and closet space found throughout the home. Fully finished basement is perfect for late night recreation - complete with gas wood stove. Minutes to downtown Waterbury, I-89, and Stowe Mountain. Not in Vermont? Check out the virtual tour! Open House this Sunday, January 16, 2022 from 12pm - 2pm. †
Property Location
Property Details
| Sold Price $785,000 | Sold Date Feb 25th, 2022 | |
|---|---|---|
| List Price $799,000 | Total Rooms 8 | List Date Sep 23rd, 2021 |
| Cooperation Fee Unknown | Lot Size 2.5 Acres | Taxes $11,485 |
| MLS# 4883902 | Days on Market 1155 Days | Tax Year 2021 |
| Type House | Stories 2 | Road Frontage 330 |
| Bedrooms 3 | Style Modified, Cape | Water Frontage |
| Full Bathrooms 2 | Finished 3,696 Sqft | Construction No, Existing |
| 3/4 Bathrooms 1 | Above Grade 2,990 Sqft | Seasonal No |
| Half Bathrooms 1 | Below Grade 706 Sqft | Year Built 1969 |
| 1/4 Bathrooms 0 | Garage Size 3 Car | County Washington |
| Interior Features |
|---|
| Equipment & Appliances |
| Kitchen 20' x 10'5", 1st Floor | Breakfast Nook 20' x 11'5", 1st Floor | Dining Room 12'10" x 17'8", 1st Floor |
|---|---|---|
| Den 11'5" x 12'2", 1st Floor | Living Room 25'4" x 12'2", 1st Floor | Primary Bedroom 17' x 15'5", 1st Floor |
| Bedroom 19'5" x 11'10", 2nd Floor | Bedroom 15'3" x 15', 2nd Floor | Office/Study 19'11" x 11'10", 2nd Floor |
| Rec Room 30' x 14'4", Basement | Den 13'4" x 11', Basement |
| ConstructionWood Frame |
|---|
| BasementInterior, Storage Space, Interior Stairs, Finished, Interior Access, Exterior Access |
| Exterior Features |
| Exterior Cement | Disability Features |
|---|---|
| Foundation Poured Concrete | House Color |
| Floors | Building Certifications |
| Roof Shingle-Asphalt | HERS Index |
| DirectionsRT 100 North of Waterbury. Guptil Road to Kneeland Flats, left on Shaw Mansion, left on Valley View. #483 on Right. |
|---|
| Lot DescriptionNo, Country Setting |
| Garage & Parking Attached, Direct Entry, Storage Above |
| Road Frontage 330 | Water Access |
|---|---|
| Suitable Use | Water Type |
| Driveway Paved | Water Body |
| Flood Zone No | Zoning Res |
| School District Harwood UHSD 19 | Middle Crossett Brook Middle School |
|---|---|
| Elementary Thatcher Brook Primary Sch | High Harwood Union High School |
| Heat Fuel Oil | Excluded Furnishings negotiable. Will provide list of exclusions. |
|---|---|
| Heating/Cool None, Baseboard, Gas Heater - Vented | Negotiable |
| Sewer Septic, Septic | Parcel Access ROW |
| Water Drilled Well | ROW for Other Parcel |
| Water Heater Off Boiler | Financing |
| Cable Co Xfinity | Documents |
| Electric Circuit Breaker(s) | Tax ID 696-221-11318 |

† The remarks published on this webpage originate from Listed By birch + pine group of Pall Spera Company Realtors - Waterbury via the PrimeMLS IDX Program and do not represent the views and opinions of Coldwell Banker Hickok & Boardman. Coldwell Banker Hickok & Boardman cannot be held responsible for possible violations of copyright resulting from the posting of any data from the PrimeMLS IDX Program.

 Back to Search Results
Back to Search Results