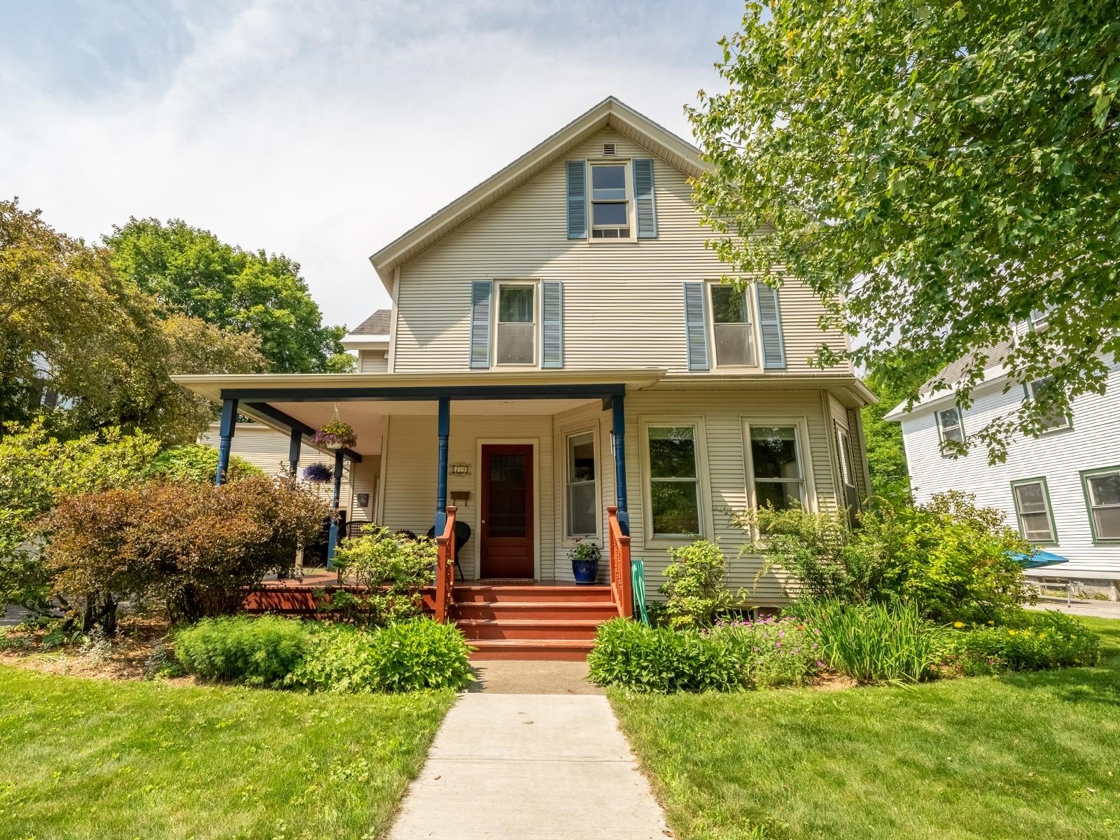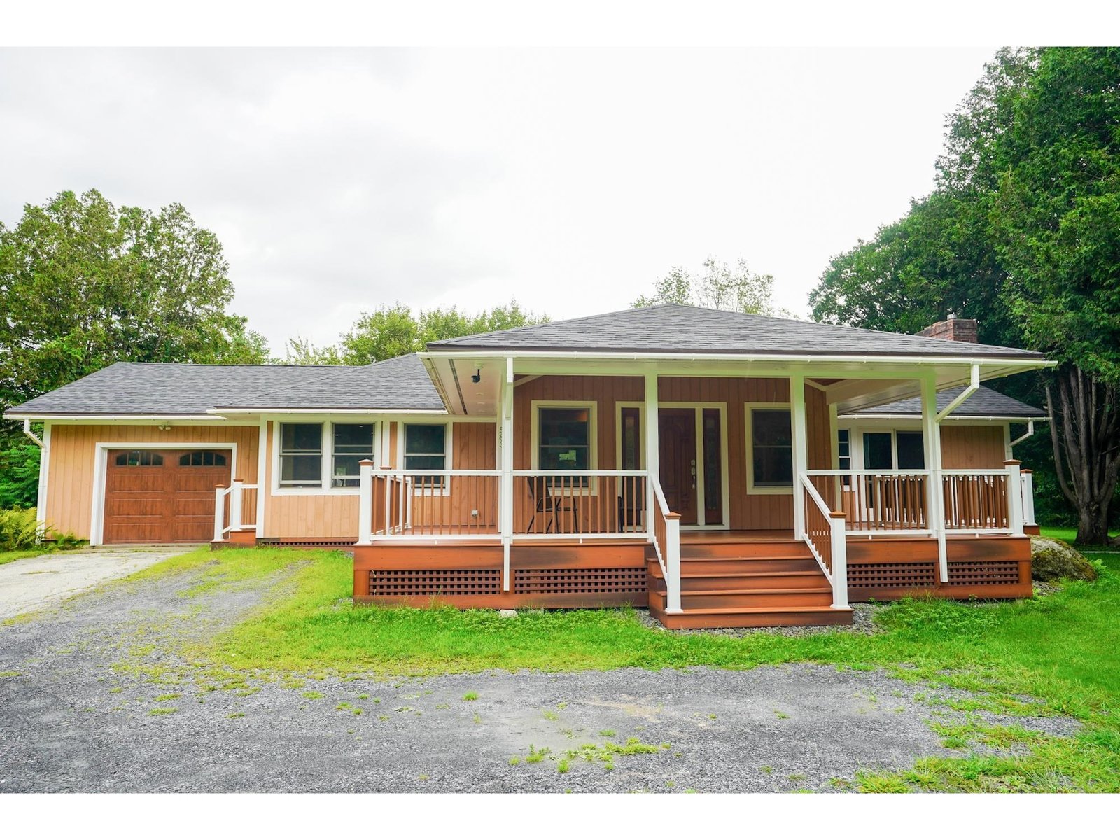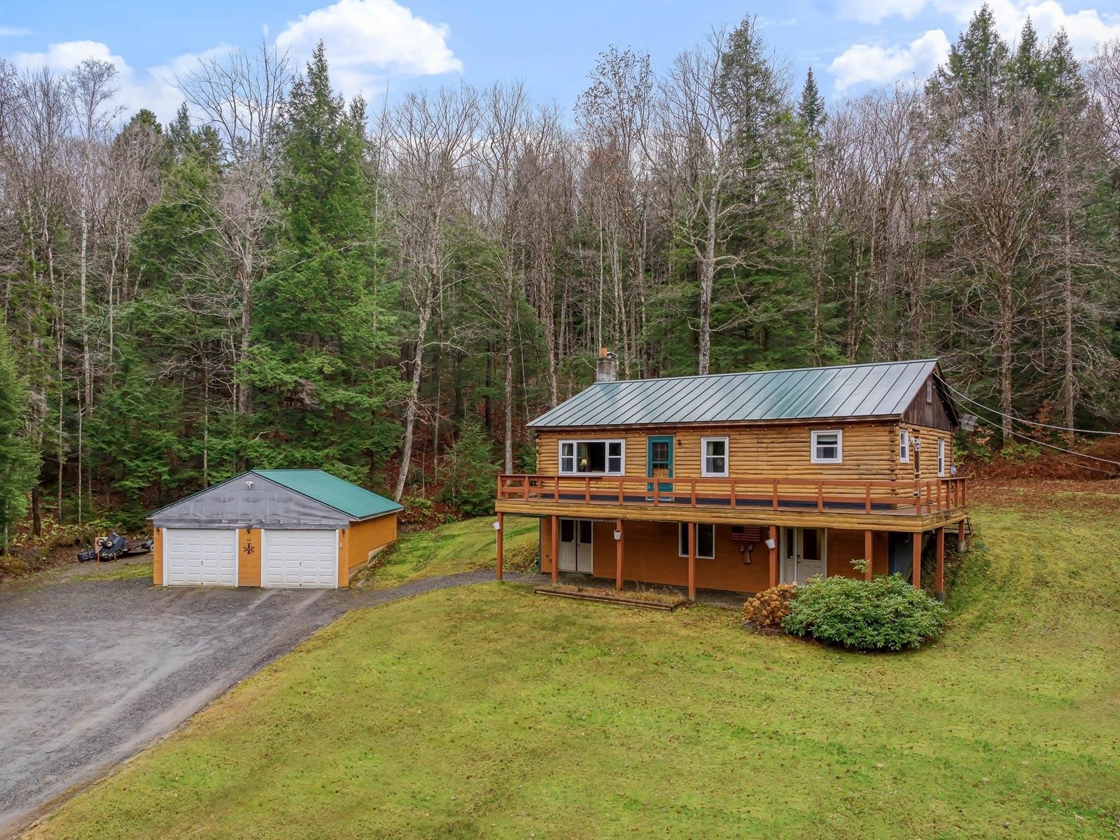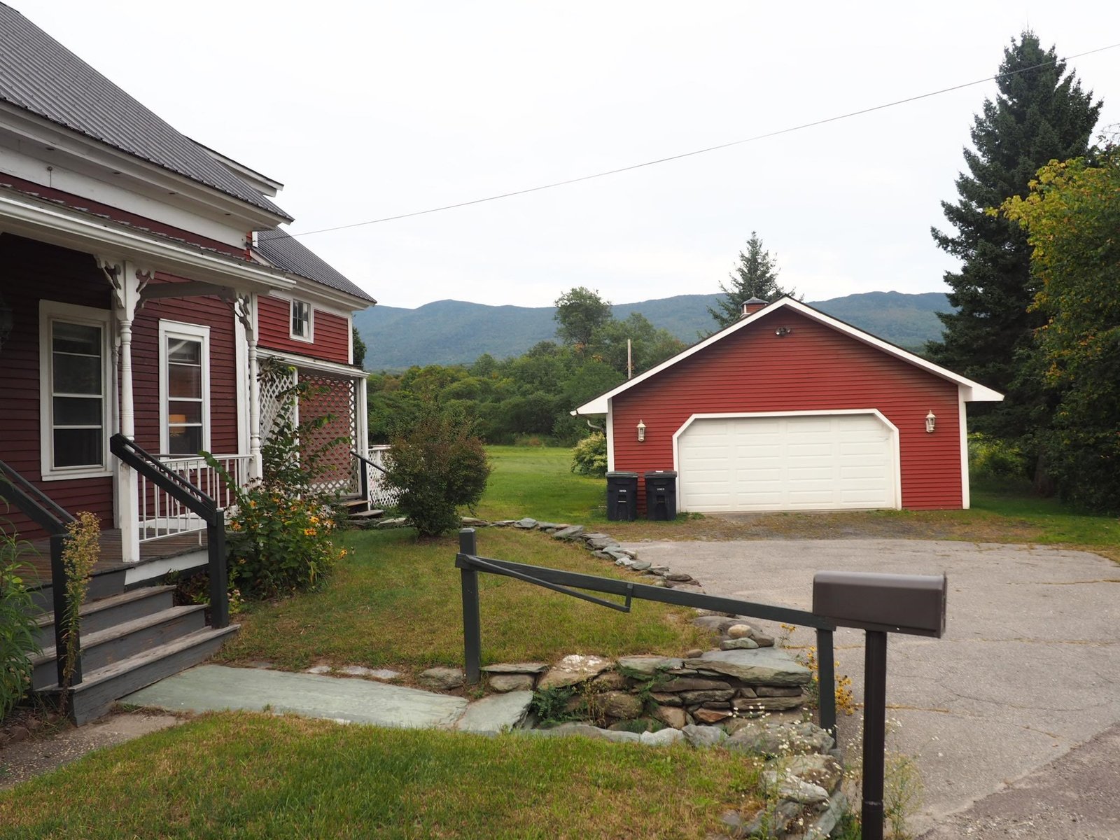Sold Status
$675,000 Sold Price
House Type
4 Beds
2 Baths
2,194 Sqft
Sold By BHHS Verani Upper Valley
Similar Properties for Sale
Request a Showing or More Info

Call: 802-863-1500
Mortgage Provider
Mortgage Calculator
$
$ Taxes
$ Principal & Interest
$
This calculation is based on a rough estimate. Every person's situation is different. Be sure to consult with a mortgage advisor on your specific needs.
Washington County
Welcome to your dream home in Waterbury Village, Vermont! This 4-bedroom, 2-bath Antique Colonial Farmhouse perfectly blends historic charm with modern comforts, creating a welcoming retreat. The 2019 renovation transformed the first floor with an open layout, new pine floors, wood beams, and recessed lighting, bathing the space in natural light. Recent upgrades, including a new electric panel and combi boiler hot water system, ensure year-round comfort and efficiency, providing you with a secure investment. Step outside to a tranquil oasis where you can relax and unwind. Enjoy your morning coffee on the covered porch, host summer BBQs on the large deck, or tend to your garden in the ample green space. The property offers stunning hillside views, perfect for savoring beautiful sunsets and peaceful evenings. Conveniently located in a quiet neighborhood, this home is just minutes from various amenities, including dining, shopping, parks, and major ski resorts, with quick access to I-89 for easy commuting. Embrace the perfect blend of convenience and tranquility in this charming farmhouse. Take the chance to make this inviting home your forever haven. Schedule your private tour today and experience the unique sunset energy that makes this property special. †
Property Location
Property Details
| Sold Price $675,000 | Sold Date Jul 10th, 2024 | |
|---|---|---|
| List Price $580,000 | Total Rooms 9 | List Date Jun 3rd, 2024 |
| Cooperation Fee Unknown | Lot Size 0.27 Acres | Taxes $6,770 |
| MLS# 4998560 | Days on Market 171 Days | Tax Year 2023 |
| Type House | Stories 2 | Road Frontage 149 |
| Bedrooms 4 | Style Historical District | Water Frontage |
| Full Bathrooms 1 | Finished 2,194 Sqft | Construction No, Existing |
| 3/4 Bathrooms 1 | Above Grade 2,194 Sqft | Seasonal No |
| Half Bathrooms 0 | Below Grade 0 Sqft | Year Built 1900 |
| 1/4 Bathrooms 0 | Garage Size 2 Car | County Washington |
| Interior FeaturesBlinds, Ceiling Fan, Dining Area, Fireplace - Wood, Kitchen/Dining, Kitchen/Family, Kitchen/Living, Lighting - LED, Natural Light, Natural Woodwork, Storage - Indoor, Laundry - 2nd Floor, Attic - Walkup |
|---|
| Equipment & AppliancesWasher, Dishwasher, Disposal, Microwave, Dryer, Washer, Stove - Gas, CO Detector, Dehumidifier, Smoke Detector, Stove-Pellet, Pellet Stove, Wall Furnace |
| Bedroom 16.5 x11.5, 2nd Floor | Bedroom 12.5 x 12, 2nd Floor | Bedroom 11 x 9, 2nd Floor |
|---|---|---|
| Bedroom 12 x10.5, 2nd Floor | Dining Room 1st Floor | Kitchen/Living 1st Floor |
| Kitchen/Dining 1st Floor | Bath - 3/4 1st Floor | Bath - Full 1st Floor |
| Office/Study 11 x 11, 1st Floor |
| Construction |
|---|
| BasementInterior, Bulkhead, Unfinished, Sump Pump, Full, Unfinished, Interior Access, Stairs - Basement |
| Exterior FeaturesDeck, Garden Space, Natural Shade, Outbuilding, Patio, Porch - Covered, Storage |
| Exterior | Disability Features |
|---|---|
| Foundation Stone, Stone | House Color Grey |
| Floors Wood | Building Certifications |
| Roof Shingle-Asphalt | HERS Index |
| DirectionsFrom Main Street Waterbury turn on Elm to left on Randall St. Home on Right. |
|---|
| Lot DescriptionYes, Near Bus/Shuttle, Village, Near Shopping, Neighborhood, Village, Near Public Transportatn |
| Garage & Parking Driveway, Garage, Off Street, Paved |
| Road Frontage 149 | Water Access |
|---|---|
| Suitable UseResidential | Water Type |
| Driveway Paved | Water Body |
| Flood Zone Yes | Zoning residential |
| School District Washington West | Middle Crossett Brook Middle School |
|---|---|
| Elementary Brookside Elementary School | High Harwood Union High School |
| Heat Fuel Gas-LP/Bottle | Excluded |
|---|---|
| Heating/Cool None, Wall Furnace, Multi Zone, Baseboard, Hot Water | Negotiable |
| Sewer Public, Metered | Parcel Access ROW |
| Water | ROW for Other Parcel |
| Water Heater | Financing |
| Cable Co | Documents Property Disclosure, Deed |
| Electric Circuit Breaker(s) | Tax ID 696-221-11236 |

† The remarks published on this webpage originate from Listed By Tony Walton of New England Landmark Realty LTD via the PrimeMLS IDX Program and do not represent the views and opinions of Coldwell Banker Hickok & Boardman. Coldwell Banker Hickok & Boardman cannot be held responsible for possible violations of copyright resulting from the posting of any data from the PrimeMLS IDX Program.

 Back to Search Results
Back to Search Results










