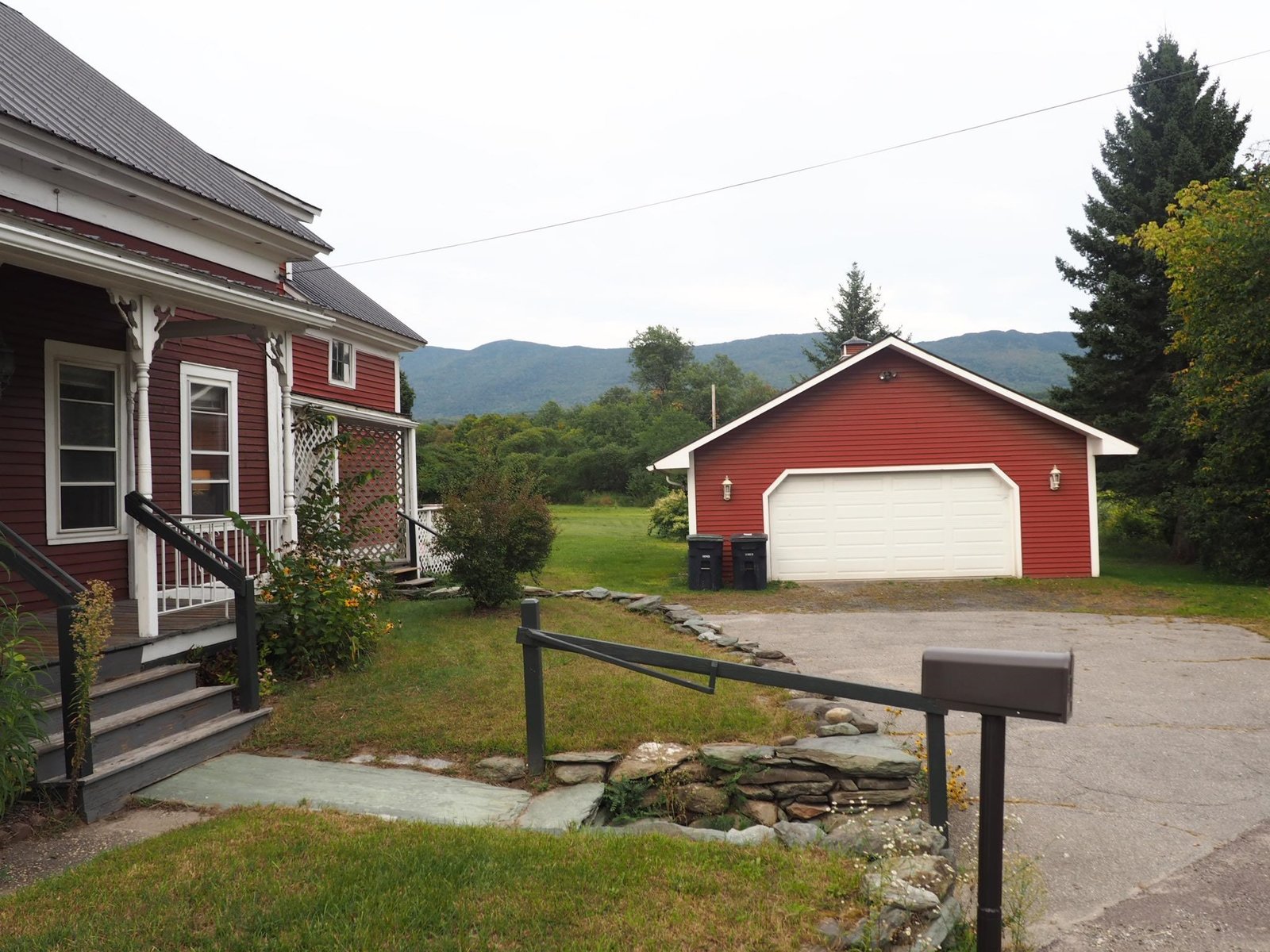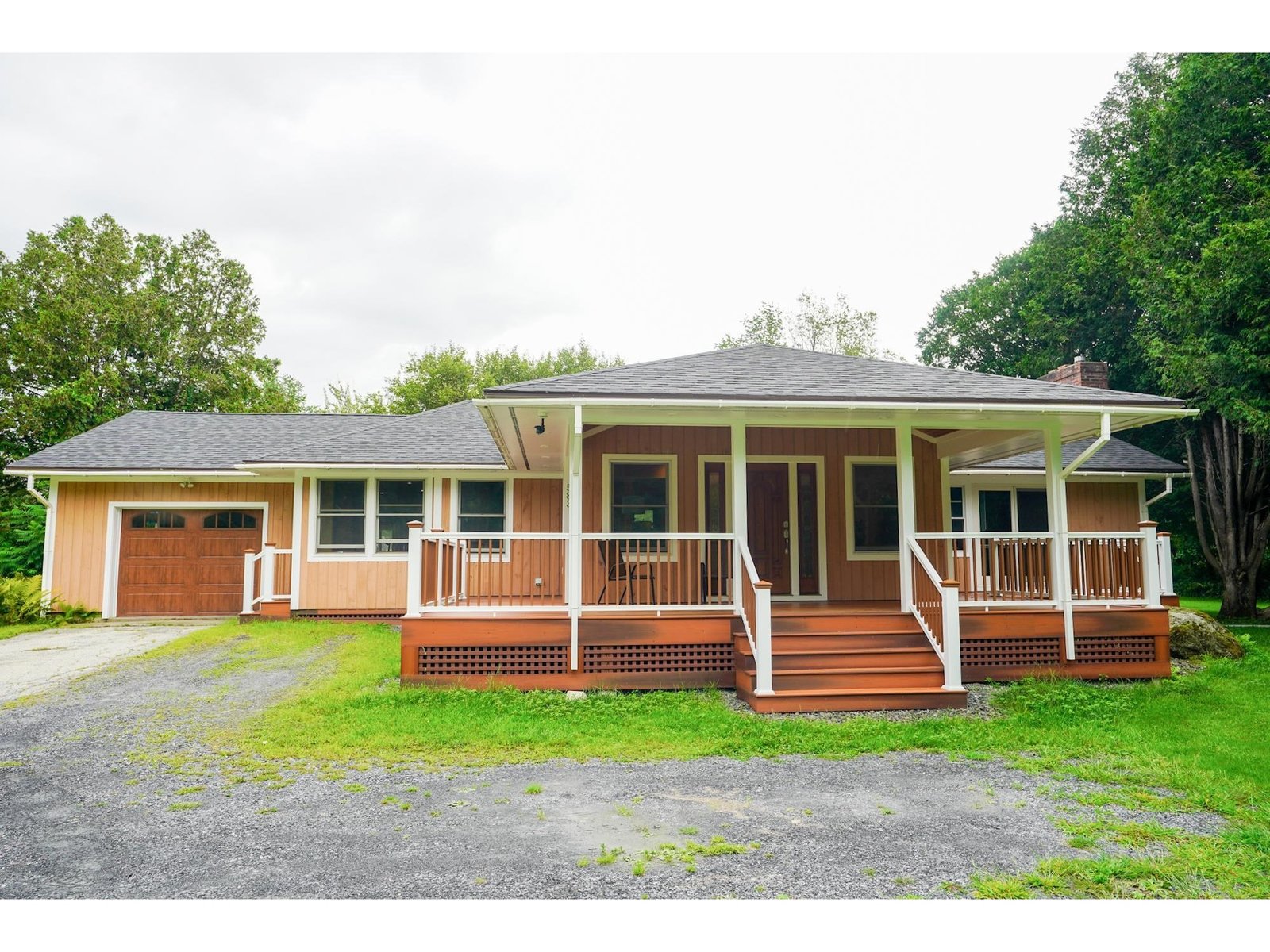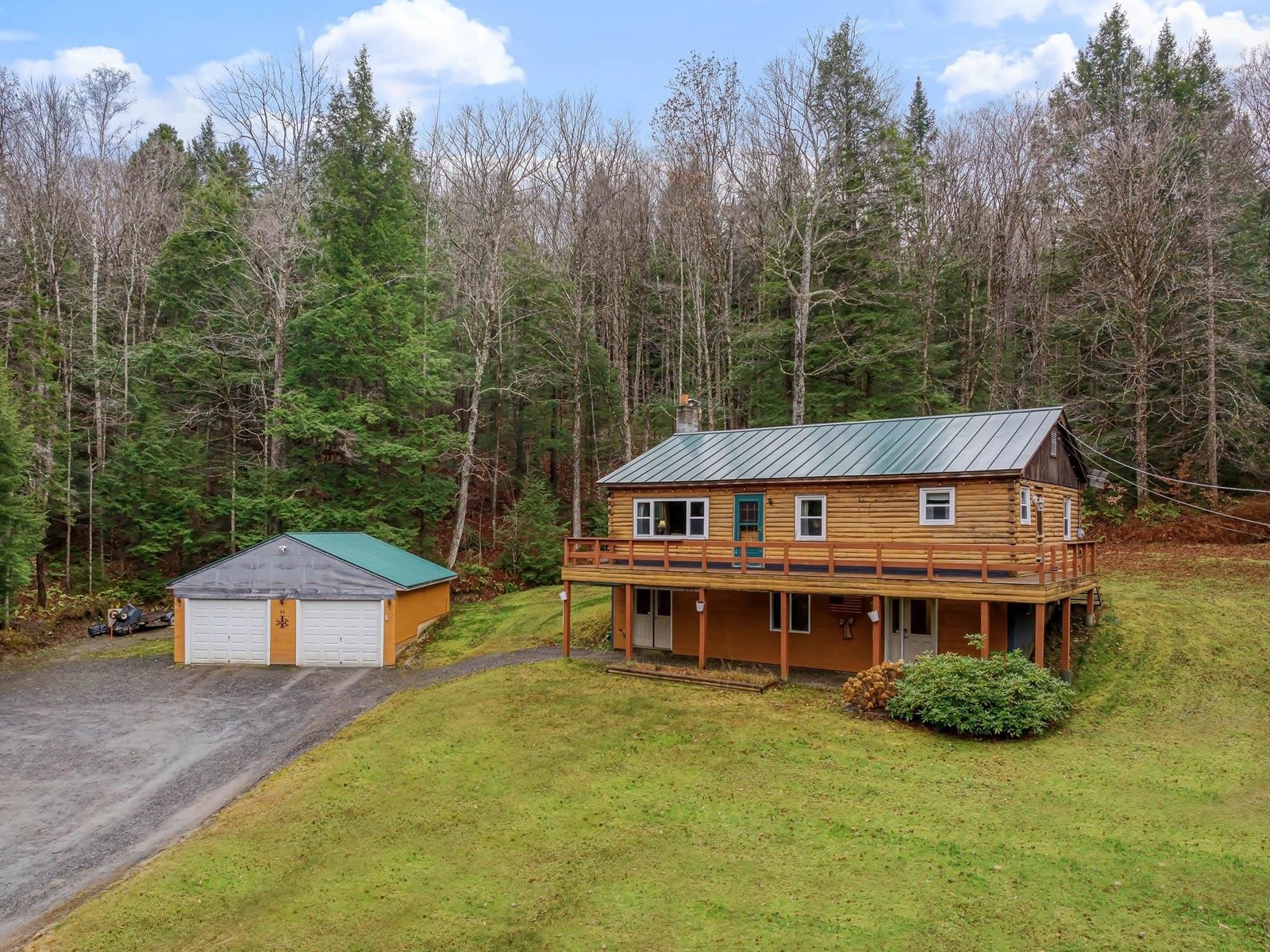Sold Status
$435,000 Sold Price
House Type
4 Beds
2 Baths
2,128 Sqft
Sold By KW Vermont
Similar Properties for Sale
Request a Showing or More Info

Call: 802-863-1500
Mortgage Provider
Mortgage Calculator
$
$ Taxes
$ Principal & Interest
$
This calculation is based on a rough estimate. Every person's situation is different. Be sure to consult with a mortgage advisor on your specific needs.
Washington County
Sitting on over an acre outside beautiful Waterbury Center, this charming home boasts character and an abundance of space. You'll love entertaining in the open living and dining room, hosting game night in the family room, and relaxing on one of the outside decks. Upon entering the home from the covered front deck, you'll immediately feel at home. The natural woodwork found throughout makes the home feel warm and inviting. The living room boasts pine walls and a wonderful stone hearth, creating a cozy yet airy space. The spacious, fully equipped kitchen is open to the living area via a breakfast bar, and features a double wall oven and plenty of counter space. Access the side deck through glass sliders from the living area. A flexible bedroom/office and convenient 3/4 bathroom complete the main level. Heading to the lower level reveals 3 additional bedrooms, a cozy family room, and full bathroom with triple vanity sinks. A convenient laundry area is tucked away at the end of the hallway. Walk out from the basement and enjoy gardening in the yard, or head to the barn with paddock which is perfect for A mini farm or workshop. The detached oversized 2 car garage with space for cars/toys & huge walk up storage above. This property has something for everyone and is a true gem in this desirable area. Wonderful location 10 minutes from Waterbury village and 15 minutes from the world class amenities of Stowe. Easy access to I89 with Burlington being just a short 35 minute drive away. †
Property Location
Property Details
| Sold Price $435,000 | Sold Date Nov 21st, 2022 | |
|---|---|---|
| List Price $435,000 | Total Rooms 8 | List Date Aug 12th, 2022 |
| Cooperation Fee Unknown | Lot Size 1.3 Acres | Taxes $5,509 |
| MLS# 4925208 | Days on Market 832 Days | Tax Year 2022 |
| Type House | Stories 1 | Road Frontage |
| Bedrooms 4 | Style Ranch | Water Frontage |
| Full Bathrooms 1 | Finished 2,128 Sqft | Construction No, Existing |
| 3/4 Bathrooms 1 | Above Grade 1,064 Sqft | Seasonal No |
| Half Bathrooms 0 | Below Grade 1,064 Sqft | Year Built 1976 |
| 1/4 Bathrooms 0 | Garage Size 2 Car | County Washington |
| Interior FeaturesCeiling Fan, Dining Area, Kitchen/Dining, Living/Dining, Laundry - Basement |
|---|
| Equipment & AppliancesWasher, Refrigerator, Cook Top-Gas, Dishwasher, Double Oven, Microwave, Dryer, Exhaust Hood, Freezer, Stove-Wood |
| Living/Dining 26 x 21, 1st Floor | Kitchen 10.5 x 15.5, 1st Floor | Office/Study 9.5 x 13.5, 1st Floor |
|---|---|---|
| Bath - 3/4 8 x 5, 1st Floor | Bedroom 11 x 9, Basement | Bedroom 12 x 10, Basement |
| Bedroom 11 x 10.5, Basement | Family Room 17 x 14, Basement | Bath - Full 11 x 5, Basement |
| ConstructionWood Frame |
|---|
| BasementInterior, Full, Finished, Walkout |
| Exterior FeaturesBarn, Deck, Garden Space, Natural Shade |
| Exterior Wood Siding | Disability Features |
|---|---|
| Foundation Concrete, Block | House Color |
| Floors Tile, Carpet, Hardwood | Building Certifications |
| Roof Metal | HERS Index |
| Directions |
|---|
| Lot DescriptionYes, Country Setting |
| Garage & Parking Detached, Storage Above, Other, 6+ Parking Spaces, Parking Spaces 6+ |
| Road Frontage | Water Access |
|---|---|
| Suitable Use | Water Type |
| Driveway Crushed/Stone | Water Body |
| Flood Zone Unknown | Zoning R1 |
| School District Waterbury School District | Middle Crossett Brook Middle School |
|---|---|
| Elementary Brookside Elementary School | High Harwood Union High School |
| Heat Fuel Gas-LP/Bottle | Excluded |
|---|---|
| Heating/Cool None, Hot Air | Negotiable |
| Sewer Private, Concrete | Parcel Access ROW |
| Water Public | ROW for Other Parcel |
| Water Heater Tank, Gas-Lp/Bottle, Owned | Financing |
| Cable Co | Documents |
| Electric Circuit Breaker(s), 200 Amp | Tax ID 696-221-10235 |

† The remarks published on this webpage originate from Listed By Tracie Carlos of Ridgeline Real Estate via the PrimeMLS IDX Program and do not represent the views and opinions of Coldwell Banker Hickok & Boardman. Coldwell Banker Hickok & Boardman cannot be held responsible for possible violations of copyright resulting from the posting of any data from the PrimeMLS IDX Program.

 Back to Search Results
Back to Search Results










