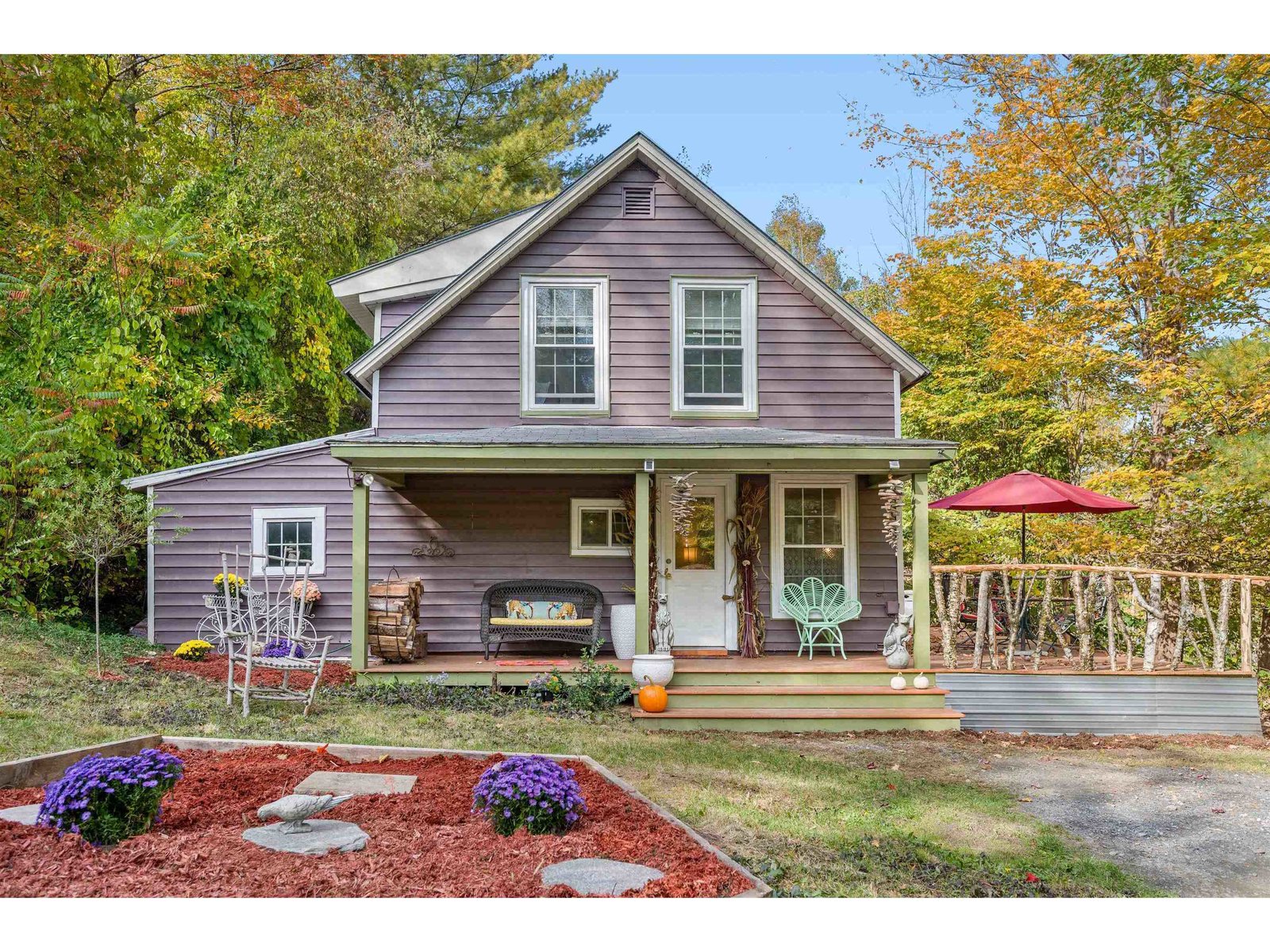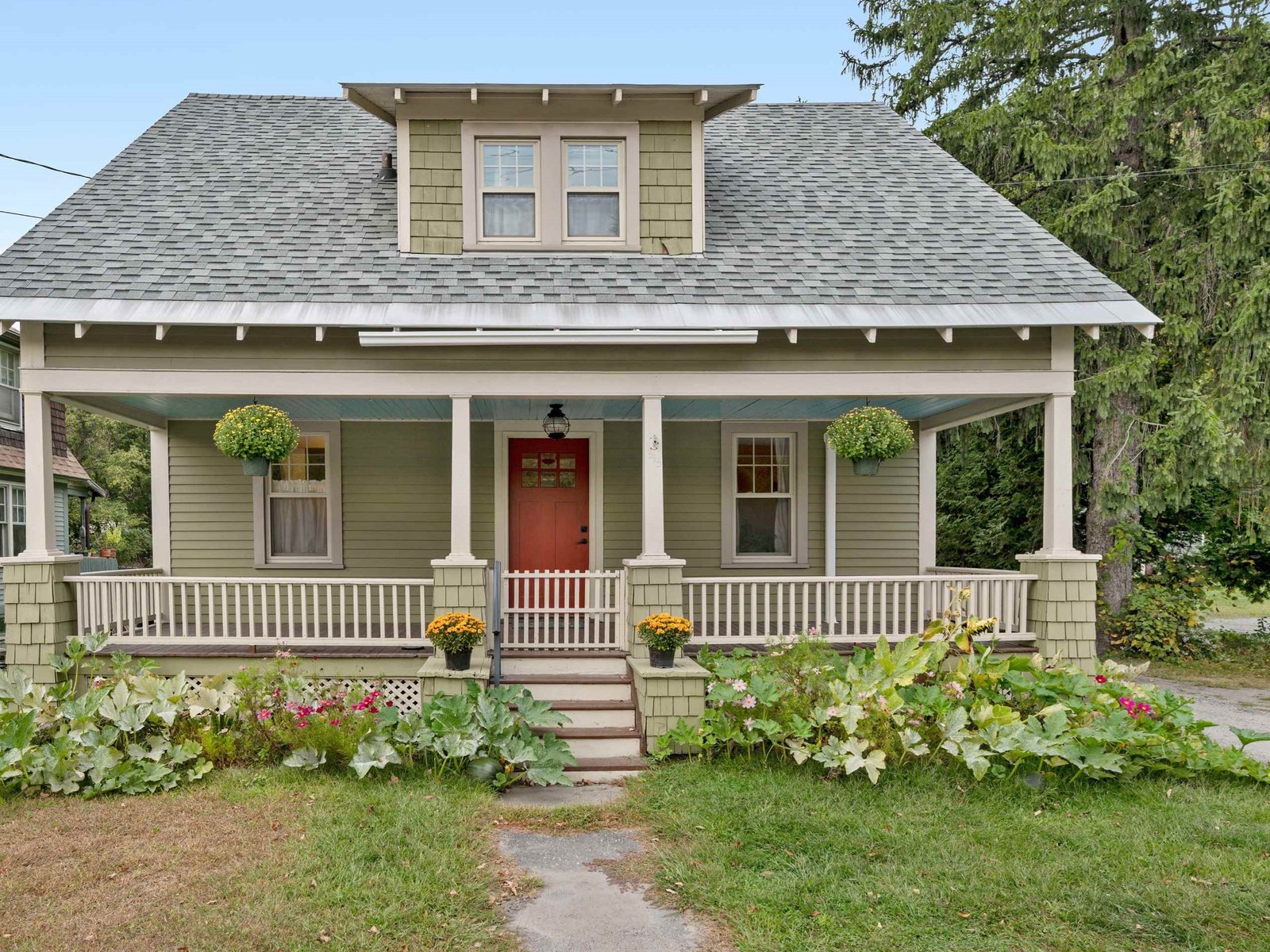Sold Status
$250,000 Sold Price
House Type
3 Beds
2 Baths
1,782 Sqft
Sold By KW Vermont
Similar Properties for Sale
Request a Showing or More Info

Call: 802-863-1500
Mortgage Provider
Mortgage Calculator
$
$ Taxes
$ Principal & Interest
$
This calculation is based on a rough estimate. Every person's situation is different. Be sure to consult with a mortgage advisor on your specific needs.
Washington County
You can’t afford to pass this one up. With 1.9 acres located in the highly desirable area of Waterbury, the possibilities are endless. A comfortable floor plan with some needed updates is looking for your special touch. Use your imagination and envision what COULD be. Maybe chic white kitchen cabinets and an updated bath? With a few cosmetic changes, your stylish furniture and some paint and flooring, this home will become an enjoyable, bright and inviting living space. The lower level offers an additional bathroom, office or den, and cozy finished family space for recreating, relaxing, or hanging out with friends. With some attention the barn could provide a safe and spacious haven for your chickens or other animals. The land is open and south facing and provides amazing gardening space. Last but not least, the views are lovely in all directions! Get into this home and make it yours. Located conveniently between Sugarbush and Stowe, minutes to interstate 89 and with access to an endless amount of outdoor recreational activities. †
Property Location
Property Details
| Sold Price $250,000 | Sold Date Jan 28th, 2020 | |
|---|---|---|
| List Price $250,000 | Total Rooms 8 | List Date Nov 15th, 2019 |
| Cooperation Fee Unknown | Lot Size 1.9 Acres | Taxes $4,780 |
| MLS# 4785570 | Days on Market 1833 Days | Tax Year 2019 |
| Type House | Stories 2 | Road Frontage 100 |
| Bedrooms 3 | Style Raised Ranch | Water Frontage |
| Full Bathrooms 1 | Finished 1,782 Sqft | Construction No, Existing |
| 3/4 Bathrooms 1 | Above Grade 1,092 Sqft | Seasonal No |
| Half Bathrooms 0 | Below Grade 690 Sqft | Year Built 1973 |
| 1/4 Bathrooms 0 | Garage Size 1 Car | County Washington |
| Interior FeaturesFireplace - Wood, Kitchen Island |
|---|
| Equipment & AppliancesRange-Gas, Washer, Microwave, Dishwasher, Refrigerator, Dryer, Stove-Wood |
| Living Room 13x12, 1st Floor | Dining Room 11x12, 1st Floor | Kitchen 11x14, 1st Floor |
|---|---|---|
| Primary Bedroom 11x12, 1st Floor | Bedroom 11x11, 1st Floor | Bedroom 11x9, 1st Floor |
| Office/Study 10x10, Basement | Family Room 21x12, Basement |
| ConstructionModular |
|---|
| BasementInterior, Finished, Walkout |
| Exterior FeaturesBarn, Deck |
| Exterior Wood, Brick | Disability Features |
|---|---|
| Foundation Concrete | House Color Grey/Brick |
| Floors Vinyl, Carpet, Softwood, Hardwood | Building Certifications |
| Roof Shingle-Asphalt | HERS Index |
| DirectionsFrom Guptil Road in Waterbury, turn onto Kneeland Flats. Home on left. See sign. |
|---|
| Lot DescriptionYes, Mountain View, Level, Open |
| Garage & Parking Auto Open, Direct Entry, Off Street |
| Road Frontage 100 | Water Access |
|---|---|
| Suitable Use | Water Type |
| Driveway Gravel | Water Body |
| Flood Zone No | Zoning Res |
| School District Washington West | Middle Crossett Brook Middle School |
|---|---|
| Elementary Thatcher Brook Primary Sch | High Harwood Union High School |
| Heat Fuel Oil | Excluded |
|---|---|
| Heating/Cool None, Hot Water | Negotiable |
| Sewer Septic | Parcel Access ROW |
| Water Shared, Drilled Well | ROW for Other Parcel |
| Water Heater Oil | Financing |
| Cable Co | Documents Property Disclosure, Deed, Tax Map |
| Electric Circuit Breaker(s) | Tax ID 69622111743 |

† The remarks published on this webpage originate from Listed By Lisa Meyer of BHHS Vermont Realty Group/Waterbury via the PrimeMLS IDX Program and do not represent the views and opinions of Coldwell Banker Hickok & Boardman. Coldwell Banker Hickok & Boardman cannot be held responsible for possible violations of copyright resulting from the posting of any data from the PrimeMLS IDX Program.

 Back to Search Results
Back to Search Results










