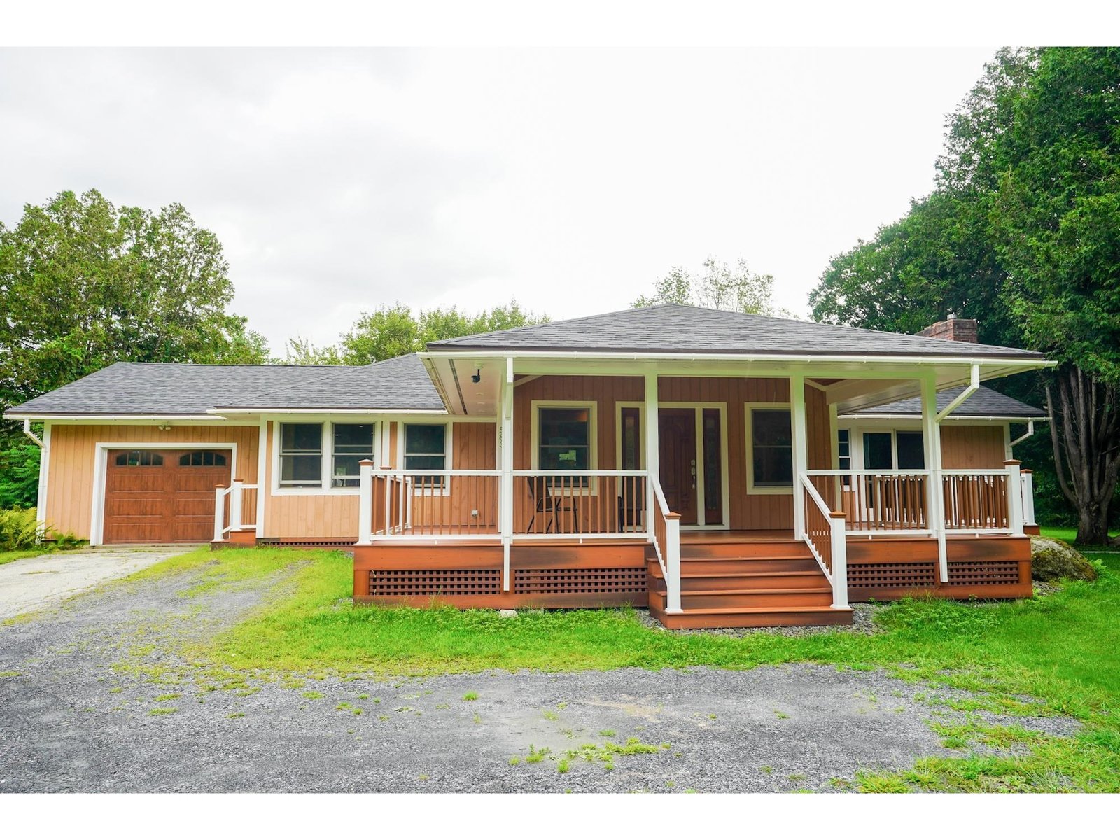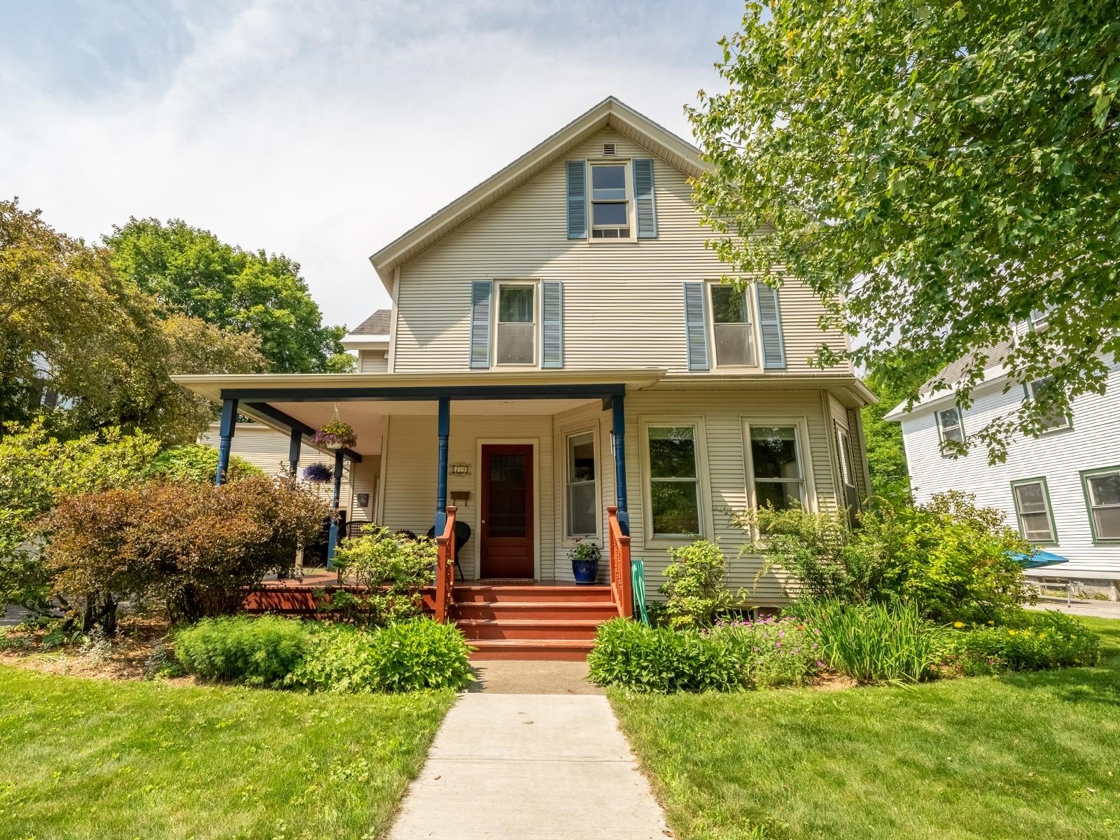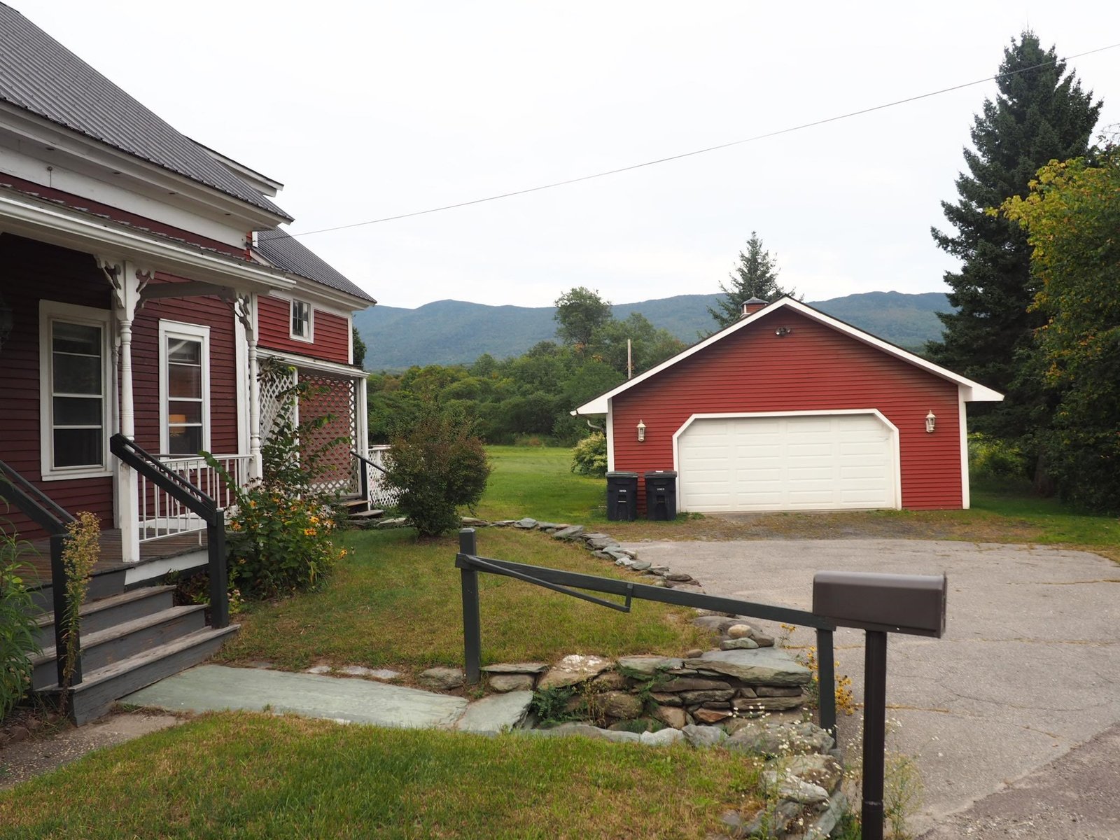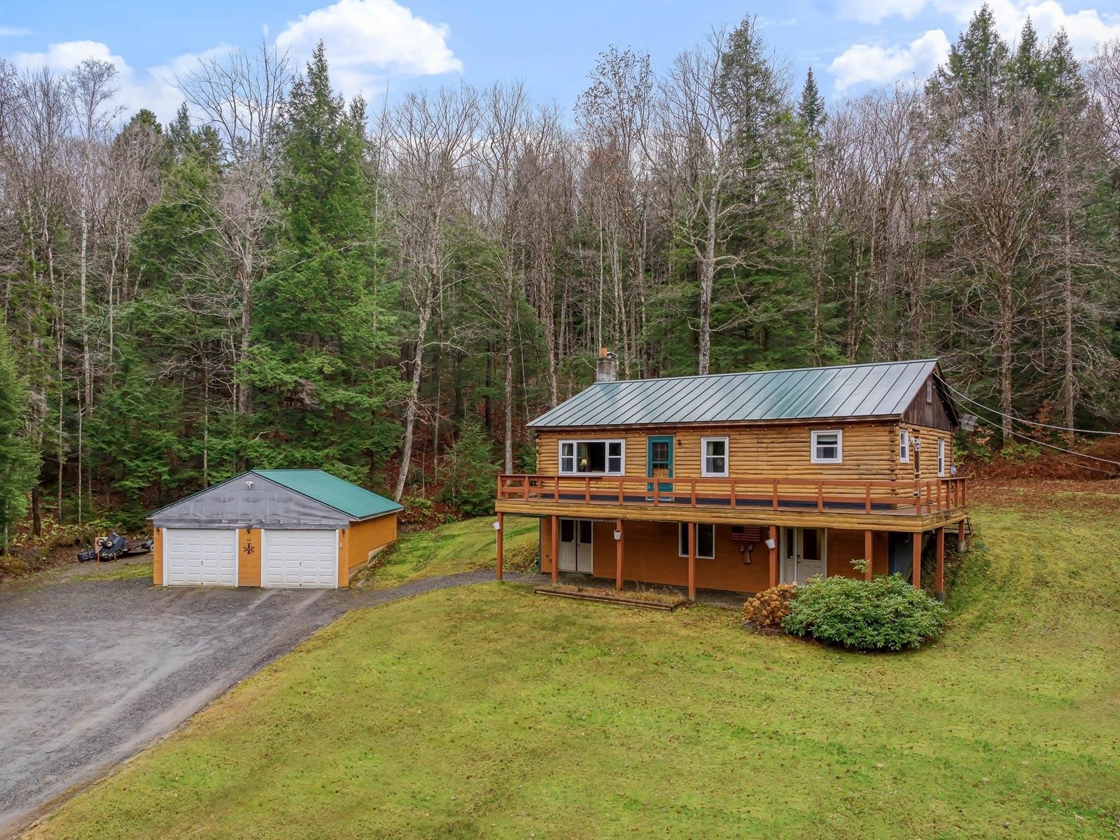Sold Status
$650,000 Sold Price
House Type
3 Beds
3 Baths
2,176 Sqft
Sold By Red Barn Realty of Vermont
Similar Properties for Sale
Request a Showing or More Info

Call: 802-863-1500
Mortgage Provider
Mortgage Calculator
$
$ Taxes
$ Principal & Interest
$
This calculation is based on a rough estimate. Every person's situation is different. Be sure to consult with a mortgage advisor on your specific needs.
Washington County
Immaculate, contemporary Cape located on a quiet, dead end road in desirable Waterbury Center. Perfect for families with expansive flat lawn and a walk-able road; while abutting the Country Club of Vermont for winter snowshoe access. A two car garage flows perfectly into a gracious mudroom and a spectacular screened-in porch. The galley style kitchen is complete with brand new, stainless steel appliances. A true Vermont home, there is a fantastic wood stove centrally located in the family room to keep the home cozy all winter. All three bedrooms have ample storage and square footage; with the primary bedroom (with radiant heat!) and en suite bathroom located on the main floor. A fourth room off of the family room is easily a functional home office. Showings begin noon on Friday through Sunday afternoon. †
Property Location
Property Details
| Sold Price $650,000 | Sold Date Aug 17th, 2022 | |
|---|---|---|
| List Price $598,000 | Total Rooms 7 | List Date May 25th, 2022 |
| Cooperation Fee Unknown | Lot Size 3.29 Acres | Taxes $6,943 |
| MLS# 4912129 | Days on Market 913 Days | Tax Year 2022 |
| Type House | Stories 1 1/2 | Road Frontage 190 |
| Bedrooms 3 | Style Contemporary, Cape, Village | Water Frontage |
| Full Bathrooms 1 | Finished 2,176 Sqft | Construction No, Existing |
| 3/4 Bathrooms 2 | Above Grade 2,176 Sqft | Seasonal No |
| Half Bathrooms 0 | Below Grade 0 Sqft | Year Built 1980 |
| 1/4 Bathrooms 0 | Garage Size 2 Car | County Washington |
| Interior Features |
|---|
| Equipment & Appliances, , Wood Stove |
| Family Room 15.3x15.4, 1st Floor | Sunroom 8.6x14.1, 1st Floor | Dining Room 10.6x9.6, 1st Floor |
|---|---|---|
| Living Room 15x20, 1st Floor | Kitchen 8x10.3, 1st Floor | Office/Study 13x12, 1st Floor |
| Primary BR Suite 18x27, 1st Floor | Bedroom 18x18, 2nd Floor | Bedroom 13x19, 2nd Floor |
| ConstructionWood Frame |
|---|
| Basement |
| Exterior Features |
| Exterior Wood, Wood Siding | Disability Features |
|---|---|
| Foundation Slab - Concrete | House Color Gray |
| Floors | Building Certifications |
| Roof Shingle | HERS Index |
| DirectionsRt. 100 from Waterbury. Right onto Guptil Rd. Rt. onto Kneeland Flats. Right onto Twin Peaks Rd. house is .6 miles, #531 on the left. |
|---|
| Lot Description, Level, Trail/Near Trail, Landscaped, Walking Trails, Country Setting, Walking Trails, Cul-De-Sac, Village, Near Shopping, Near Skiing, Neighborhood |
| Garage & Parking Attached, Auto Open, Storage Above |
| Road Frontage 190 | Water Access |
|---|---|
| Suitable Use | Water Type |
| Driveway Gravel | Water Body |
| Flood Zone Unknown | Zoning Res |
| School District NA | Middle |
|---|---|
| Elementary | High |
| Heat Fuel Wood, Gas-LP/Bottle | Excluded |
|---|---|
| Heating/Cool None, Baseboard, Stove - Wood | Negotiable |
| Sewer 1000 Gallon, Concrete, Leach Field - On-Site | Parcel Access ROW |
| Water Shared, Drilled Well | ROW for Other Parcel |
| Water Heater Gas-Lp/Bottle | Financing |
| Cable Co xfinity | Documents |
| Electric Circuit Breaker(s), 200 Amp | Tax ID 696-221-11153 |

† The remarks published on this webpage originate from Listed By birch + pine group of Pall Spera Company Realtors - Waterbury via the PrimeMLS IDX Program and do not represent the views and opinions of Coldwell Banker Hickok & Boardman. Coldwell Banker Hickok & Boardman cannot be held responsible for possible violations of copyright resulting from the posting of any data from the PrimeMLS IDX Program.

 Back to Search Results
Back to Search Results










