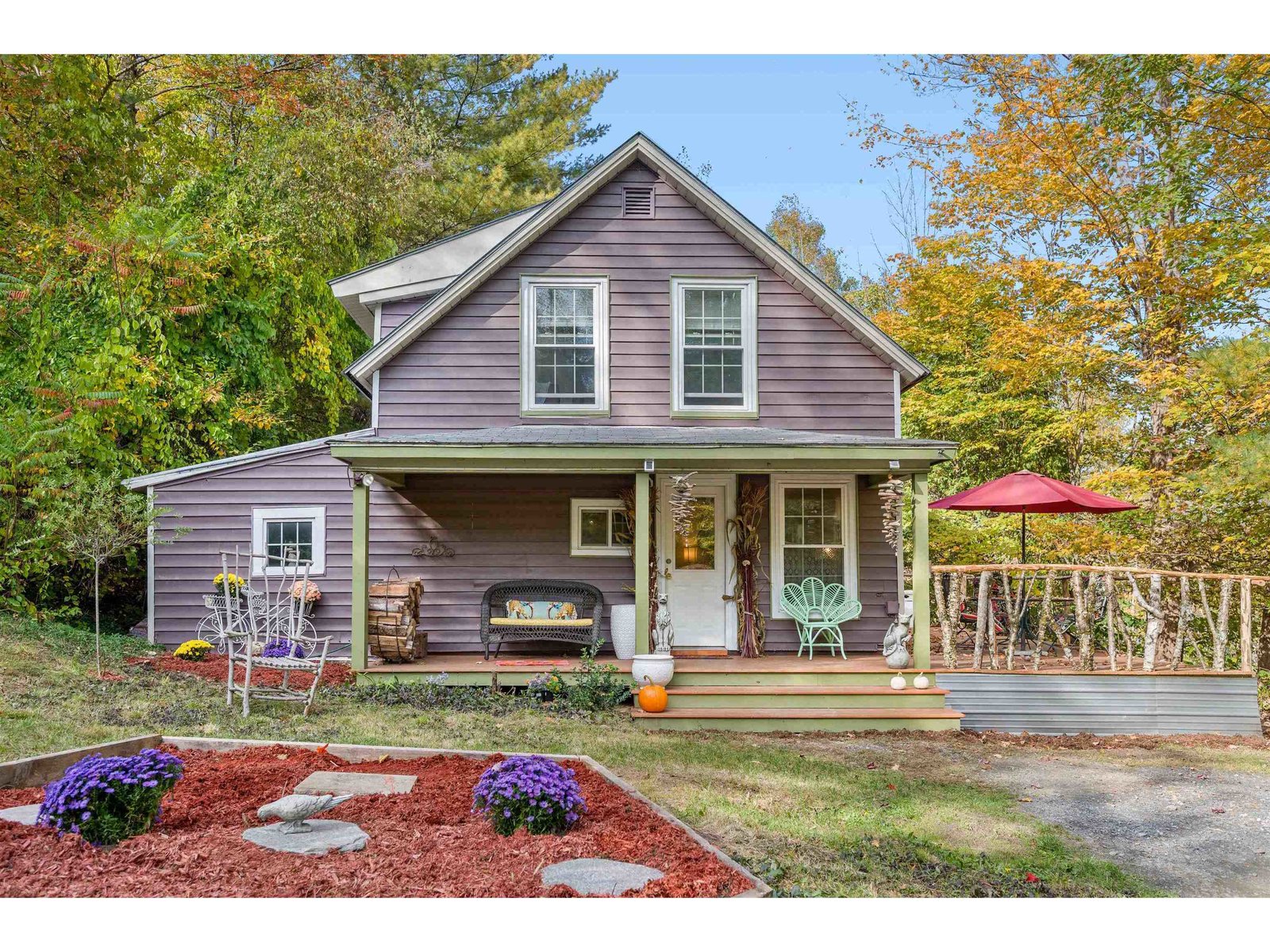Sold Status
$266,770 Sold Price
House Type
2 Beds
1 Baths
1,112 Sqft
Sold By
Similar Properties for Sale
Request a Showing or More Info

Call: 802-863-1500
Mortgage Provider
Mortgage Calculator
$
$ Taxes
$ Principal & Interest
$
This calculation is based on a rough estimate. Every person's situation is different. Be sure to consult with a mortgage advisor on your specific needs.
Washington County
The sun just loves this well maintained, pretty house in one of the most sought after parts of Waterbury. Enjoy a breathtaking mountain vista and bask in the sunlight from the generous 8 x 41 deck on this mid-century ranch with full walk out basement. Once a three bedroom house, one bedroom was converted to a dining room. Beautiful French doors connect the dining room to the sun room addition continuing to the kitchen creating an easy flow from room to room. Even the partially finished basement has a view from the bay window. Hardwood floors grace the living room and, yes, you will find hardwood floors under the carpeting in the bedrooms and dining room. The kitchen is just right size featuring Surrel counter tops. Outside, youâll find apple trees, flower beds, a winding brick paver path to a side deck an over sized 2 car garage (24x28) and a garden shed. Only one mile up Perry Hill, you can quickly get to the interstate for an easy commute to anywhere. †
Property Location
Property Details
| Sold Price $266,770 | Sold Date Jul 24th, 2014 | |
|---|---|---|
| List Price $259,000 | Total Rooms 6 | List Date May 13th, 2014 |
| Cooperation Fee Unknown | Lot Size 0.9 Acres | Taxes $4,857 |
| MLS# 4355485 | Days on Market 3845 Days | Tax Year 2013 |
| Type House | Stories 1 | Road Frontage 50 |
| Bedrooms 2 | Style Ranch | Water Frontage |
| Full Bathrooms 1 | Finished 1,112 Sqft | Construction , Existing |
| 3/4 Bathrooms 0 | Above Grade 1,112 Sqft | Seasonal No |
| Half Bathrooms 0 | Below Grade 0 Sqft | Year Built 1959 |
| 1/4 Bathrooms 0 | Garage Size 2 Car | County Washington |
| Interior FeaturesAttic - Hatch/Skuttle, Ceiling Fan, Laundry Hook-ups, Other, Window Treatment |
|---|
| Equipment & AppliancesWasher, Refrigerator, Dishwasher, Range-Electric, Microwave, Water Heater - Electric, Water Heater - Owned, , CO Detector, Dehumidifier, Smoke Detector, Smoke Detectr-Batt Powrd |
| Kitchen 9'9"x11'9", 1st Floor | Dining Room 11'5"x10'9", 1st Floor | Living Room 20x11, 1st Floor |
|---|---|---|
| Utility Room Basement | Bedroom 9x11, 1st Floor | Other 9x18'11", 1st Floor |
| Other 8x41, 1st Floor |
| ConstructionExisting |
|---|
| BasementInterior, Partially Finished, Interior Stairs, Full, Daylight |
| Exterior FeaturesDeck, Shed |
| Exterior Vinyl | Disability Features |
|---|---|
| Foundation Concrete, Block | House Color |
| Floors Vinyl, Carpet, Tile, Hardwood | Building Certifications |
| Roof Shingle-Asphalt | HERS Index |
| DirectionsStowe Street to Lincoln Street, bear Right onto Perry Hill. Go approx 1 mile and turn right onto Culver Road. 1st house on Right. |
|---|
| Lot Description |
| Garage & Parking 6+ Parking Spaces, Detached |
| Road Frontage 50 | Water Access |
|---|---|
| Suitable Use | Water Type |
| Driveway Other, Crushed/Stone | Water Body |
| Flood Zone No | Zoning MDR |
| School District Washington West | Middle Crossett Brook Middle School |
|---|---|
| Elementary Brookside Elementary School | High Harwood Union High School |
| Heat Fuel Oil | Excluded |
|---|---|
| Heating/Cool Hot Air | Negotiable |
| Sewer 1000 Gallon, Concrete | Parcel Access ROW No |
| Water Drilled Well | ROW for Other Parcel |
| Water Heater Electric, Owned | Financing , All Financing Options |
| Cable Co | Documents Survey, Property Disclosure |
| Electric 100 Amp, Fuses, Circuit Breaker(s) | Tax ID 69622110782 |

† The remarks published on this webpage originate from Listed By Filomena Siner of BHHS Vermont Realty Group/Waterbury via the PrimeMLS IDX Program and do not represent the views and opinions of Coldwell Banker Hickok & Boardman. Coldwell Banker Hickok & Boardman cannot be held responsible for possible violations of copyright resulting from the posting of any data from the PrimeMLS IDX Program.

 Back to Search Results
Back to Search Results










