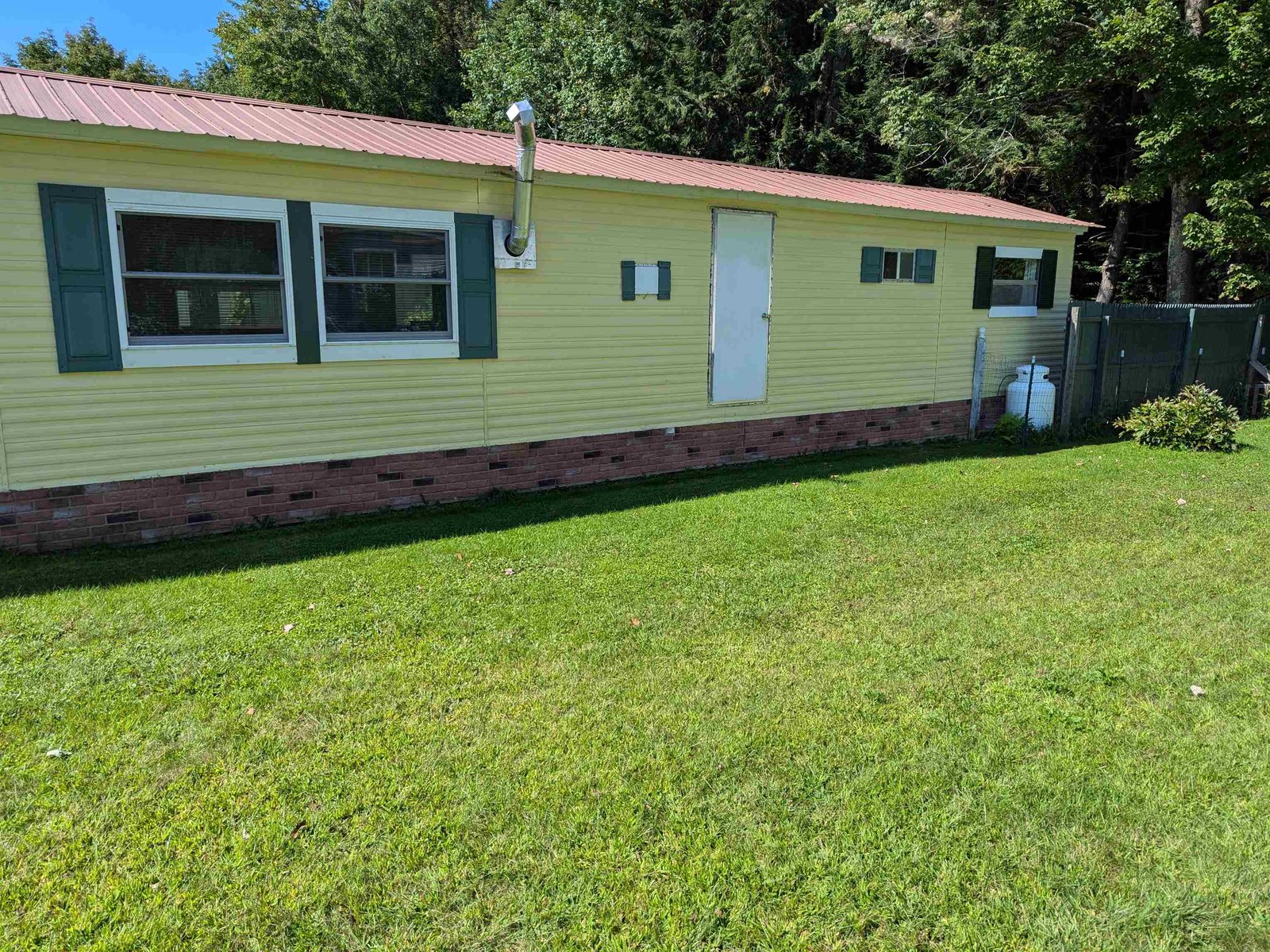Sold Status
$250,000 Sold Price
House Type
3 Beds
2 Baths
2,084 Sqft
Listed By of Coldwell Banker Hickok & Boardman -
Share:
✉
🖶
Similar Properties for Sale
Request a Showing or More Info
Listing Alerts
Mortgage Provider
Contact a local mortgage provider today to get pre-approved.
Call: (866) 805-6267NMLS# 446767
Get Pre-Approved »
<
>
Expansive views of the Green Mountains. Great location. Close to golf course, ski area, and hiking trails. Only 5 miles to I-89. Uniquely designed hillside home on 4.4 private acres. House needs some updating but has great potential with 3 levels of living space. Former garage on 1st level now heated area-could make great family room or other.
Property Location
588 Valley View Rd Waterbury
Property Details
Essentials
Sold Price $250,000Sold Date May 20th, 2005
List Price $254,900Total Rooms 8List Date Mar 1st, 2005
Cooperation Fee UnknownLot Size 4.4 Acres Taxes $3,462
MLS# 3018110Days on Market 7205 DaysTax Year 2004
Type House Stories 3Road Frontage 300
Bedrooms 3Style Cape, ContemporaryWater Frontage
Full Bathrooms 2Finished 2,084 SqftConstruction
3/4 Bathrooms Above Grade 2,084 SqftSeasonal
Half Bathrooms 0 Below Grade 0 SqftYear Built 1978
1/4 Bathrooms Garage Size 0 CarCounty Washington
Interior
Interior Features Den/Office, Kitchen/Dining, Skylight, Wood Stove
Equipment & Appliances Dishwasher, Dryer, Exhaust Hood, Range-Electric, Refrigerator, Washer
Primary Bedroom 14x12 3rd Floor 2nd Bedroom 14x12 3rd Floor 3rd Bedroom 12x10`6 2nd Floor f
Living Room 18x14 2nd Floor Kitchen 12x8 2nd Floor Dining Room 12x9 2nd Floor
Office/Study 10`6x8 2nd FloorUtility Room 26x14 1st FloorFull Bath 2nd Floor
Full Bath 3rd Floor
Building
Construction
Basement None, Other
Exterior Features Deck
Exterior Clapboard,WoodDisability Features
Foundation Concrete, OtherHouse Color Grey
Floors Ceramic Tile,SoftwoodBuilding Certifications
Roof Shingle-Other HERS Index
Property
Directions Route 100 North from I-89. Rt on Guptil Rd, Rt on Kneeland Flats Rd, left on Shaw Mansion Rd, left on Valley View Rd, 1st house on left.
Lot Description Mountain View, Other
Garage & Parking Other
Road Frontage 300Water Access
Suitable Use Not ApplicableWater Type
Driveway GravelWater Body
Flood Zone Zoning
Schools
School District NAMiddle Crossett Brook Middle School
Elementary Thatcher Brook Primary SchHigh Harwood Union Middle/High
Utilities
Heat Fuel Electric, OilExcluded
Heating/Cool Negotiable
Sewer SepticParcel Access ROW No
Water Drilled Well ROW for Other Parcel
Water Heater Electric, OwnedFinancing Cash Only, Conventional
Cable Co Documents Deed, Plot Plan, Property Disclosure
Electric Tax ID
Loading



 Back to Search Results
Back to Search Results








