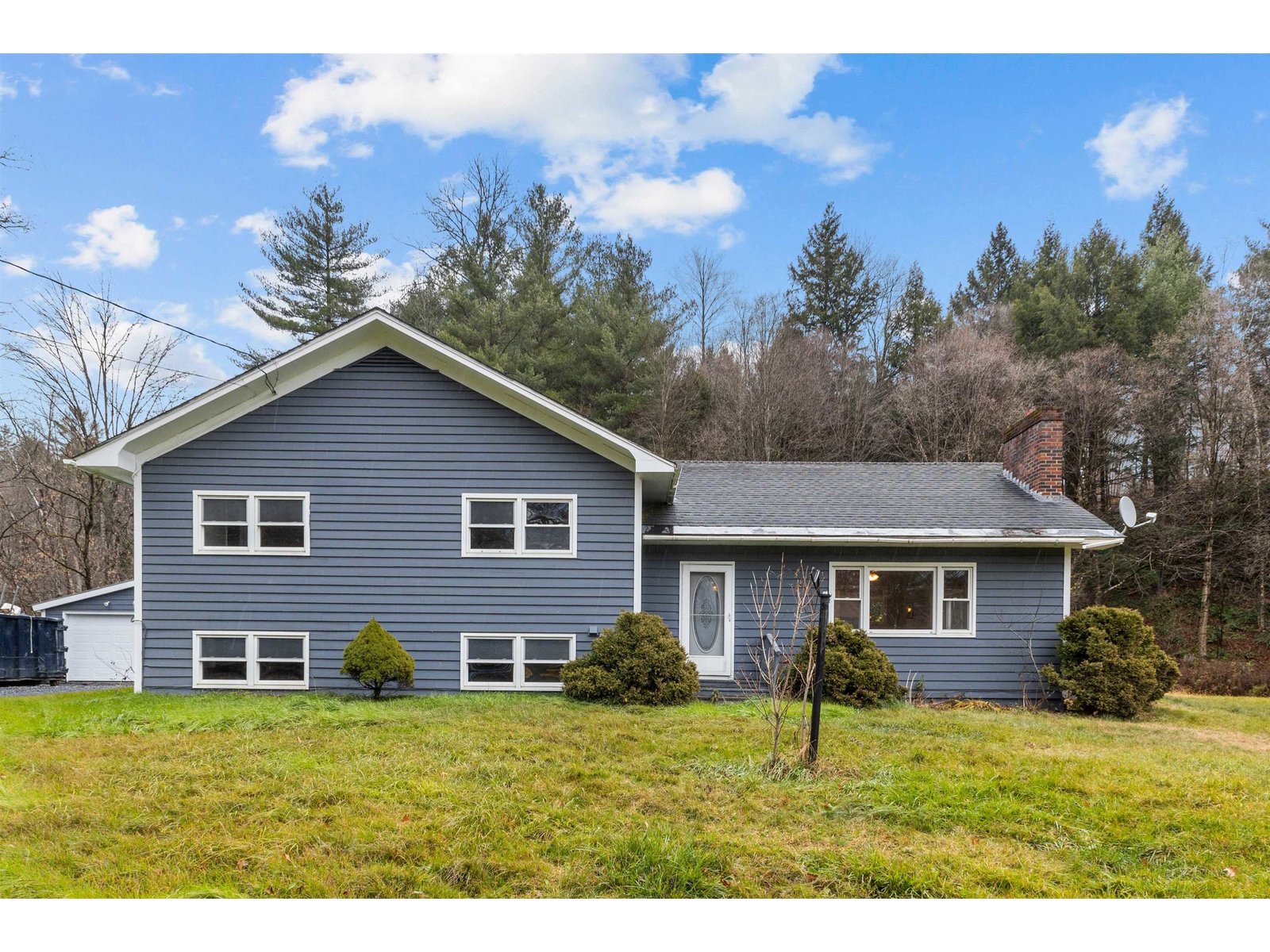Sold Status
$325,000 Sold Price
House Type
2 Beds
1 Baths
1,296 Sqft
Sold By KW Vermont
Similar Properties for Sale
Request a Showing or More Info

Call: 802-863-1500
Mortgage Provider
Mortgage Calculator
$
$ Taxes
$ Principal & Interest
$
This calculation is based on a rough estimate. Every person's situation is different. Be sure to consult with a mortgage advisor on your specific needs.
Washington County
Perfect Location! This 2 bedroom cape in Waterbury is situated at the top of a private dead end street while still being walking distance from town. Inside your welcomed into the lovely living room with hardwood floors and a large bay window to provide tons of natural light. The kitchen offers plenty of counter space and direct access to carport. Two large bedrooms downstairs with full bath. Upstairs is a great living space to be used as rec. room or an at home office. Ample of storage in the basement along with the washer and dryer. Enjoy the deck and tons green space in backyard with many mature trees to provide privacy. Walking distance to downtown Waterbury where you'll find shops, restaurants and bars. Right of I-89, 25 min to Burlington and 15 min to Montpelier. Book your showing today! *Delayed showings Saturday, July 16th* †
Property Location
Property Details
| Sold Price $325,000 | Sold Date Aug 3rd, 2022 | |
|---|---|---|
| List Price $295,000 | Total Rooms 5 | List Date Jul 13th, 2022 |
| Cooperation Fee Unknown | Lot Size 0.2 Acres | Taxes $4,445 |
| MLS# 4920565 | Days on Market 862 Days | Tax Year 2021 |
| Type House | Stories 1 1/2 | Road Frontage |
| Bedrooms 2 | Style Cape | Water Frontage |
| Full Bathrooms 1 | Finished 1,296 Sqft | Construction No, Existing |
| 3/4 Bathrooms 0 | Above Grade 1,296 Sqft | Seasonal No |
| Half Bathrooms 0 | Below Grade 0 Sqft | Year Built 1978 |
| 1/4 Bathrooms 0 | Garage Size 1 Car | County Washington |
| Interior FeaturesCeiling Fan, Laundry Hook-ups |
|---|
| Equipment & AppliancesRange-Electric, Microwave, Dishwasher, Exhaust Hood, Refrigerator-Energy Star, Smoke Detectr-HrdWrdw/Bat, Pellet Stove, Wood Stove |
| Bedroom 1st Floor | Bedroom 1st Floor | Kitchen 1st Floor |
|---|---|---|
| Living Room 1st Floor | Bonus Room 2nd Floor |
| ConstructionWood Frame, Stick Built Offsite, Wood Frame |
|---|
| BasementInterior, Unfinished |
| Exterior FeaturesDeck, Fence - Partial, Window Screens, Windows - Double Pane, Windows - Storm |
| Exterior Wood Siding | Disability Features |
|---|---|
| Foundation Concrete | House Color |
| Floors Carpet, Laminate, Hardwood, Wood | Building Certifications |
| Roof Shingle-Architectural | HERS Index |
| DirectionsComing off I-89 take the first exit out of the rotary onto N Main st. Then take right on to Butler st. Then a left onto Intervale Ave. Then a right onto Prospect st. Property will be on your left.c |
|---|
| Lot Description, Level |
| Garage & Parking Carport, |
| Road Frontage | Water Access |
|---|---|
| Suitable Use | Water Type |
| Driveway Crushed/Stone | Water Body |
| Flood Zone No | Zoning res. |
| School District NA | Middle |
|---|---|
| Elementary | High |
| Heat Fuel Wood Pellets, Electric, Wood | Excluded |
|---|---|
| Heating/Cool None, Electric, Baseboard | Negotiable |
| Sewer Public | Parcel Access ROW |
| Water Public | ROW for Other Parcel |
| Water Heater Electric | Financing |
| Cable Co | Documents |
| Electric Circuit Breaker(s) | Tax ID 696-221-10778 |

† The remarks published on this webpage originate from Listed By Flex Realty Group of Flex Realty via the PrimeMLS IDX Program and do not represent the views and opinions of Coldwell Banker Hickok & Boardman. Coldwell Banker Hickok & Boardman cannot be held responsible for possible violations of copyright resulting from the posting of any data from the PrimeMLS IDX Program.

 Back to Search Results
Back to Search Results










