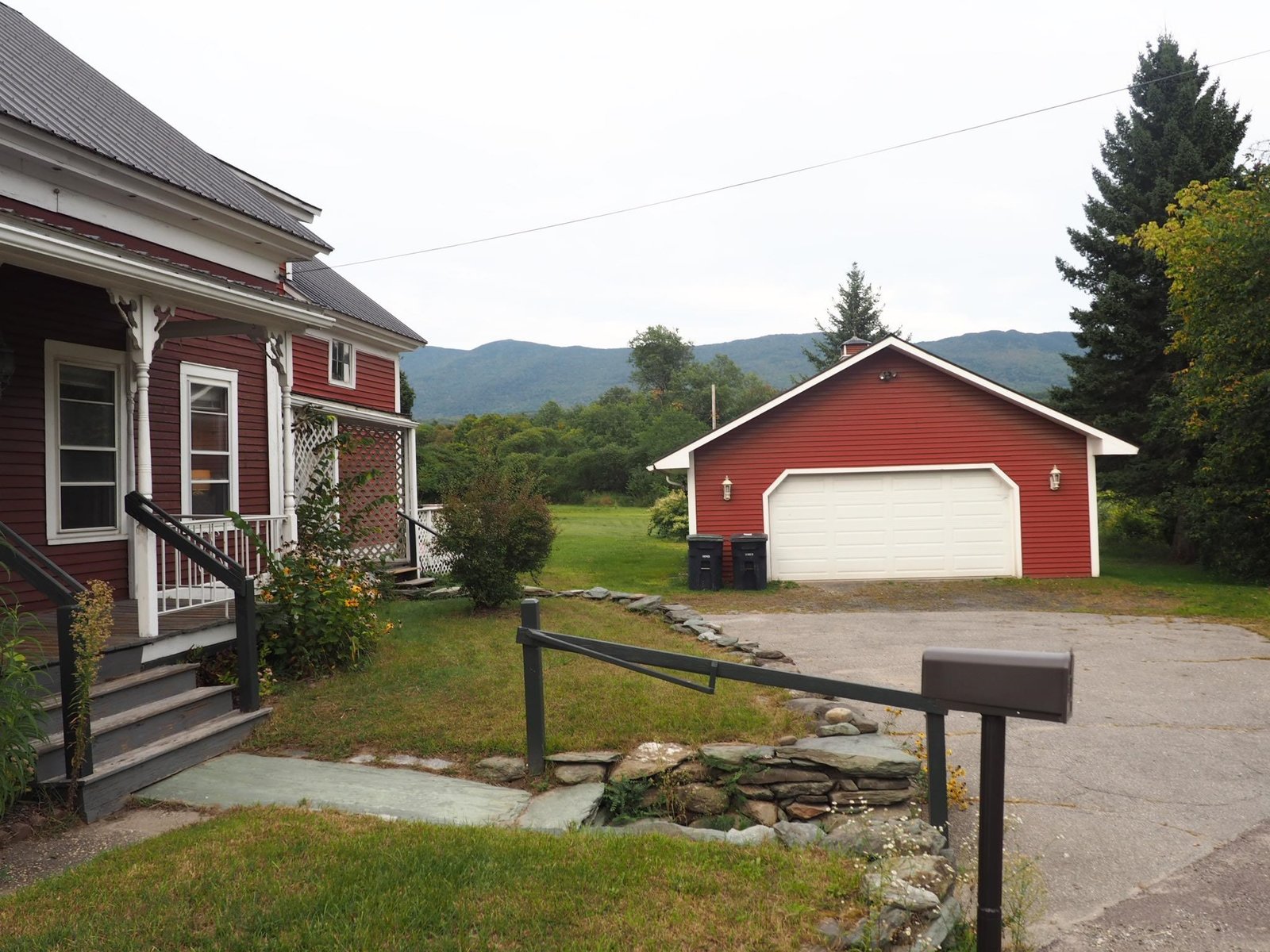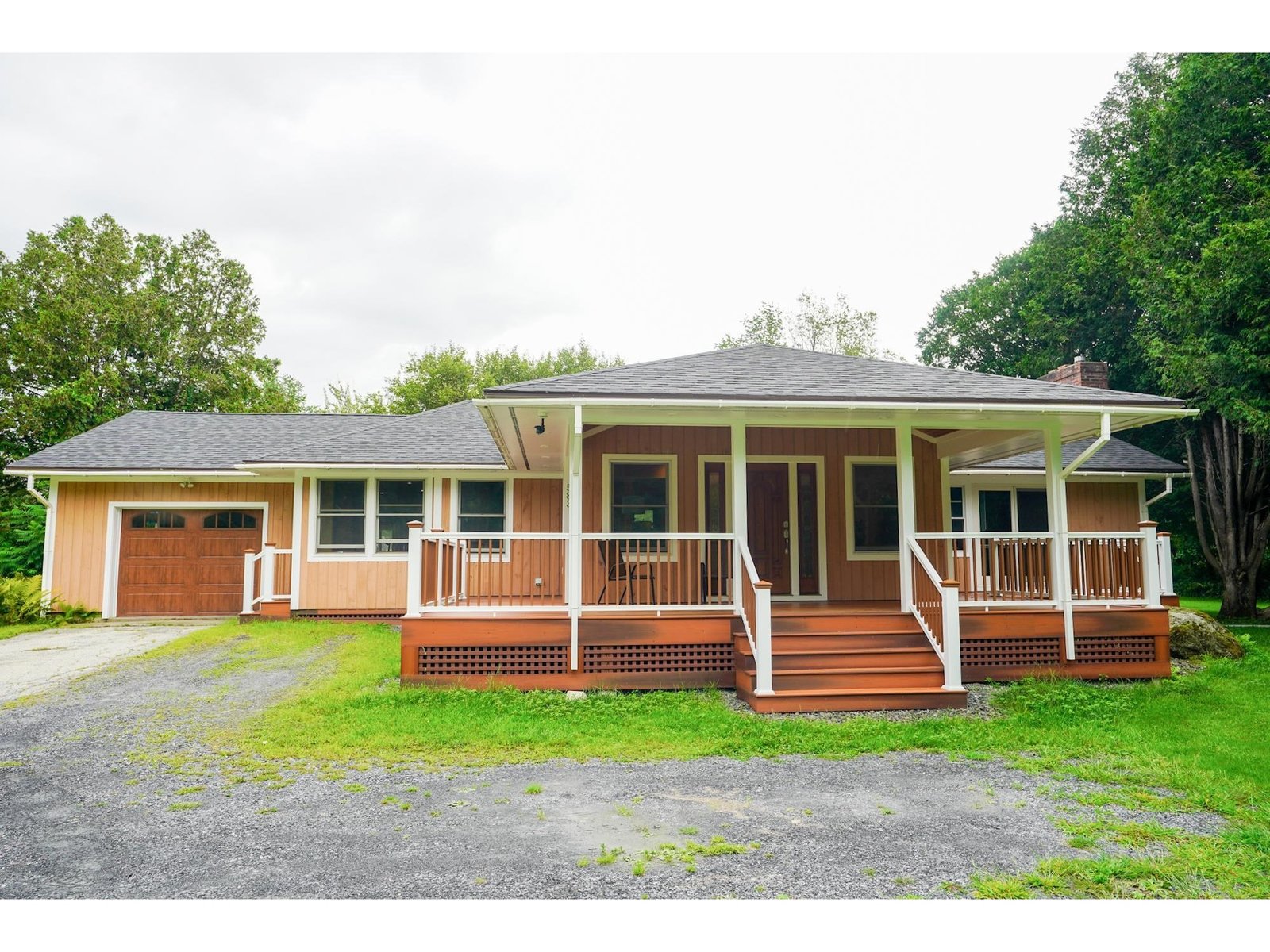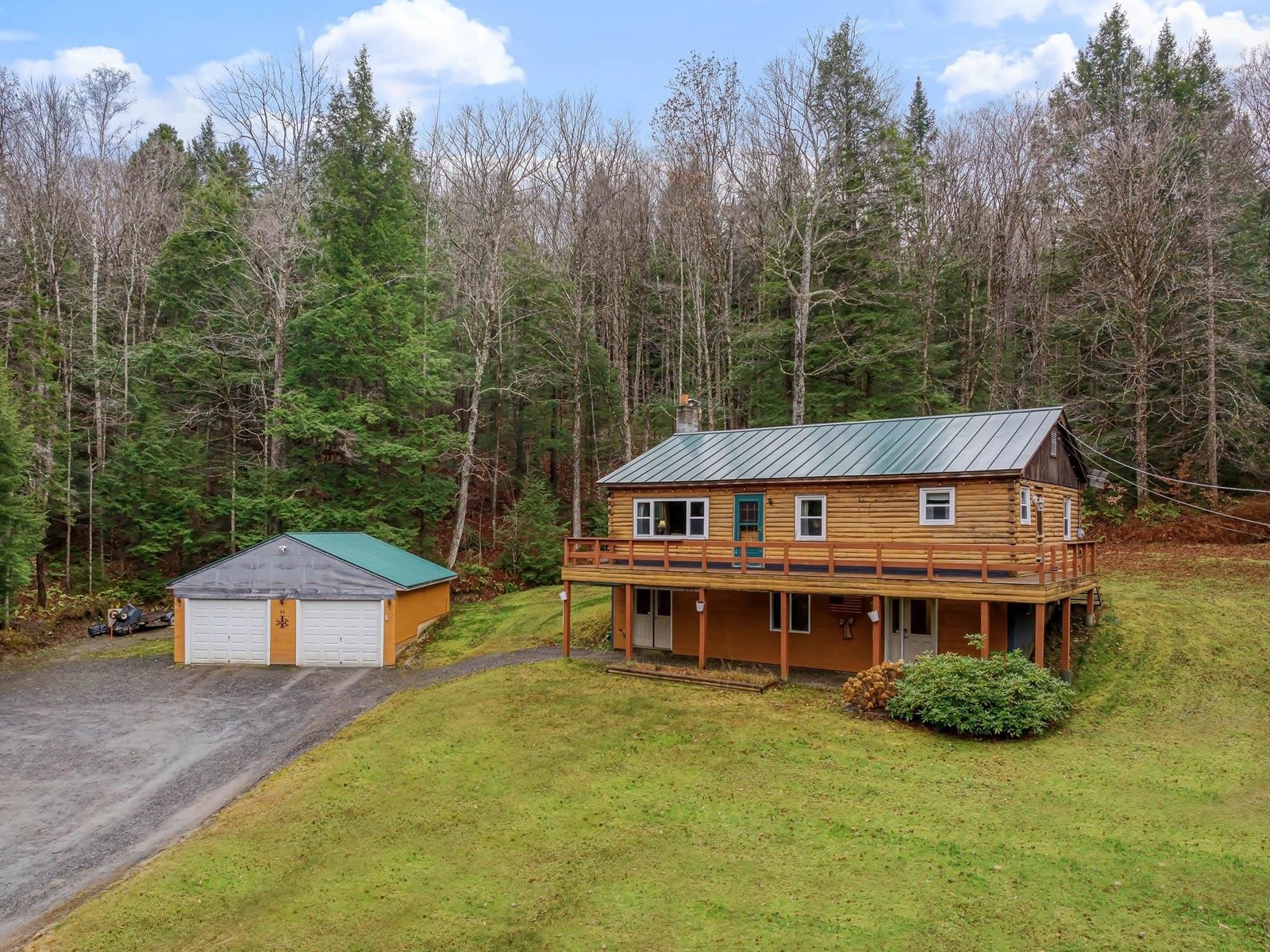Sold Status
$433,000 Sold Price
House Type
3 Beds
3 Baths
2,096 Sqft
Sold By
Similar Properties for Sale
Request a Showing or More Info

Call: 802-863-1500
Mortgage Provider
Mortgage Calculator
$
$ Taxes
$ Principal & Interest
$
This calculation is based on a rough estimate. Every person's situation is different. Be sure to consult with a mortgage advisor on your specific needs.
Washington County
Be prepared to fall in love. This home has it all. Well appointed, both inside and out with quality finishes, 3-season porch, beautiful cherry floors, and blue stone patio. Kitchen boasts new appliances and Norwegian Blue Pearl granite. Energy Star rated! Carefully placed landscaping with privacy in mind. Additional space with finished bonus room. Want more recreation space? The walk-out lower level is ready for finishing with windows already framed in. Location cannot be beat. Desirable neighborhood on school bus line. Convenient to Stowe, downtown Waterbury and Route 89 for easy commutes and airport access. †
Property Location
Property Details
| Sold Price $433,000 | Sold Date Jul 21st, 2017 | |
|---|---|---|
| List Price $447,000 | Total Rooms 7 | List Date May 12th, 2017 |
| Cooperation Fee Unknown | Lot Size 1.17 Acres | Taxes $8,385 |
| MLS# 4634032 | Days on Market 2750 Days | Tax Year 2016 |
| Type House | Stories 2 | Road Frontage 150 |
| Bedrooms 3 | Style Farmhouse | Water Frontage |
| Full Bathrooms 2 | Finished 2,096 Sqft | Construction No, Existing |
| 3/4 Bathrooms 0 | Above Grade 2,096 Sqft | Seasonal No |
| Half Bathrooms 1 | Below Grade 0 Sqft | Year Built 2003 |
| 1/4 Bathrooms 0 | Garage Size 2 Car | County Washington |
| Interior Features2nd Floor Laundry, Primary BR with BA, Fireplace-Gas, Kitchen/Dining, Gas Heat Stove |
|---|
| Equipment & AppliancesMicrowave, Disposal, Range-Gas, Microwave, Range - Gas, Refrigerator-Energy Star, Washer - Energy Star, CO Detector, Smoke Detector, Gas Heat Stove |
| Living Room 14x20, 1st Floor | Dining Room 10x11.5, 1st Floor | Kitchen 13x13, 1st Floor |
|---|---|---|
| Primary Bedroom 12x14, 2nd Floor | Bedroom 12x12, 2nd Floor | Bedroom 10x12, 2nd Floor |
| Bonus Room 13x20, 2nd Floor | Sunroom 9x13, 1st Floor |
| ConstructionWood Frame |
|---|
| BasementInterior, Unfinished, Interior Stairs, Concrete, Full, Unfinished |
| Exterior FeaturesPatio |
| Exterior Wood Siding | Disability Features |
|---|---|
| Foundation Concrete | House Color |
| Floors Tile, Carpet, Hardwood | Building Certifications |
| Roof Shingle-Architectural | HERS Index |
| DirectionsRoute 100 to Guptil Road. Take first right onto Kneeland Flats, then first left into Harvey Farm development. Follow road for a mile. North Harvey Farm Road will be on your right. Second house on the right |
|---|
| Lot Description, Level, Landscaped, Cul-De-Sac |
| Garage & Parking Attached, Auto Open, Direct Entry |
| Road Frontage 150 | Water Access |
|---|---|
| Suitable Use | Water Type |
| Driveway Paved | Water Body |
| Flood Zone No | Zoning residential |
| School District Washington West | Middle Crossett Brook Middle School |
|---|---|
| Elementary Thatcher Brook Primary Sch | High Harwood Union High School |
| Heat Fuel Gas-LP/Bottle | Excluded |
|---|---|
| Heating/Cool Other, Hot Water, Baseboard, Multi Zone | Negotiable |
| Sewer Septic, Leach Field, Shared | Parcel Access ROW |
| Water Drilled Well | ROW for Other Parcel |
| Water Heater Gas-Lp/Bottle, Off Boiler, Owned | Financing |
| Cable Co | Documents Association Docs, Property Disclosure, Deed, Property Disclosure, Septic Report, Tax Map |
| Electric 200 Amp | Tax ID 696-221-12176 |

† The remarks published on this webpage originate from Listed By of New England Landmark Realty LTD via the PrimeMLS IDX Program and do not represent the views and opinions of Coldwell Banker Hickok & Boardman. Coldwell Banker Hickok & Boardman cannot be held responsible for possible violations of copyright resulting from the posting of any data from the PrimeMLS IDX Program.

 Back to Search Results
Back to Search Results










