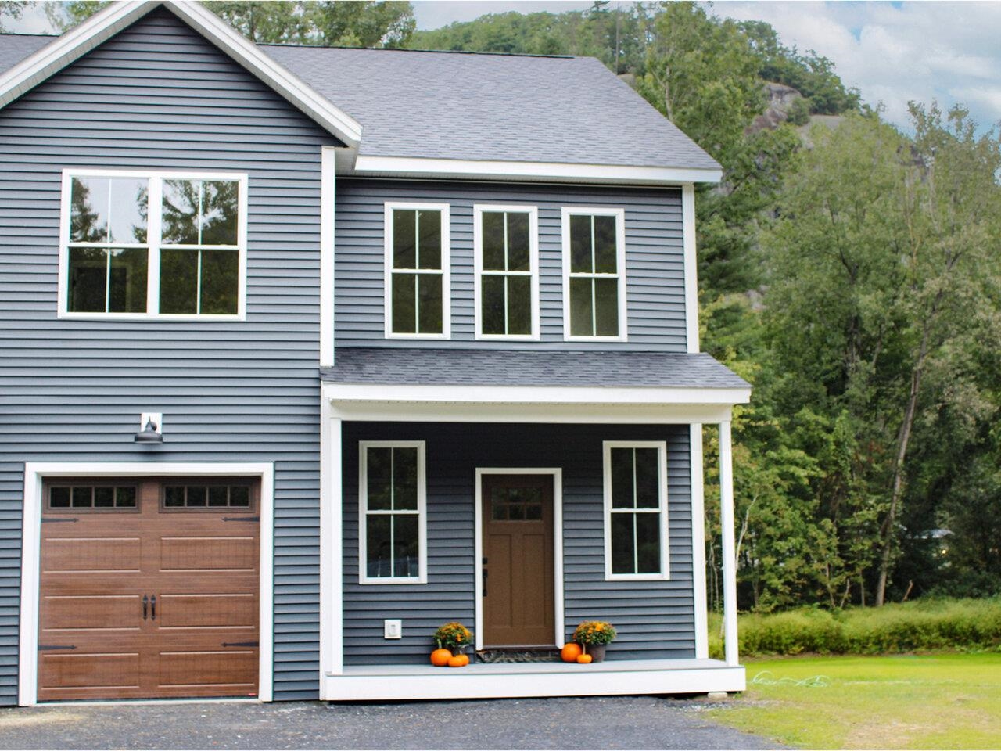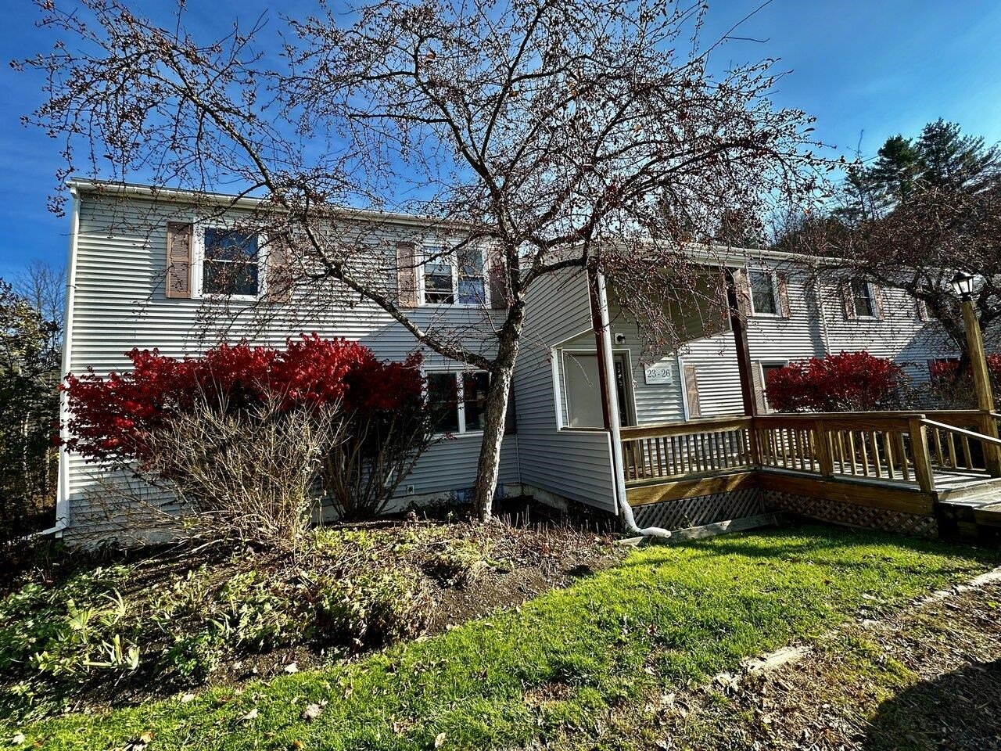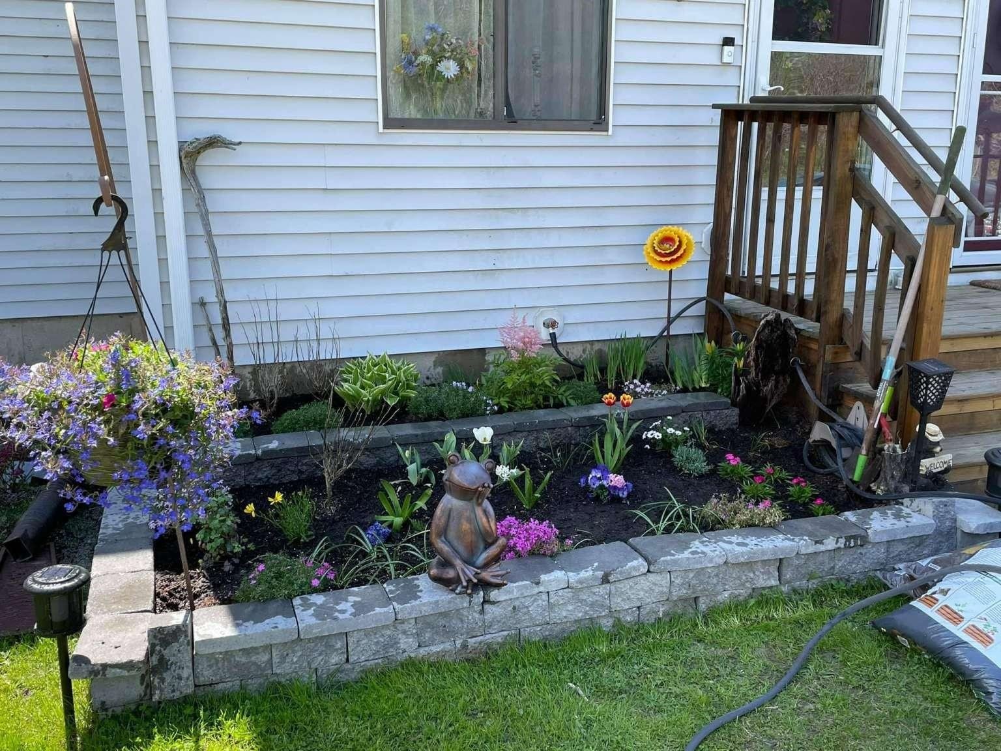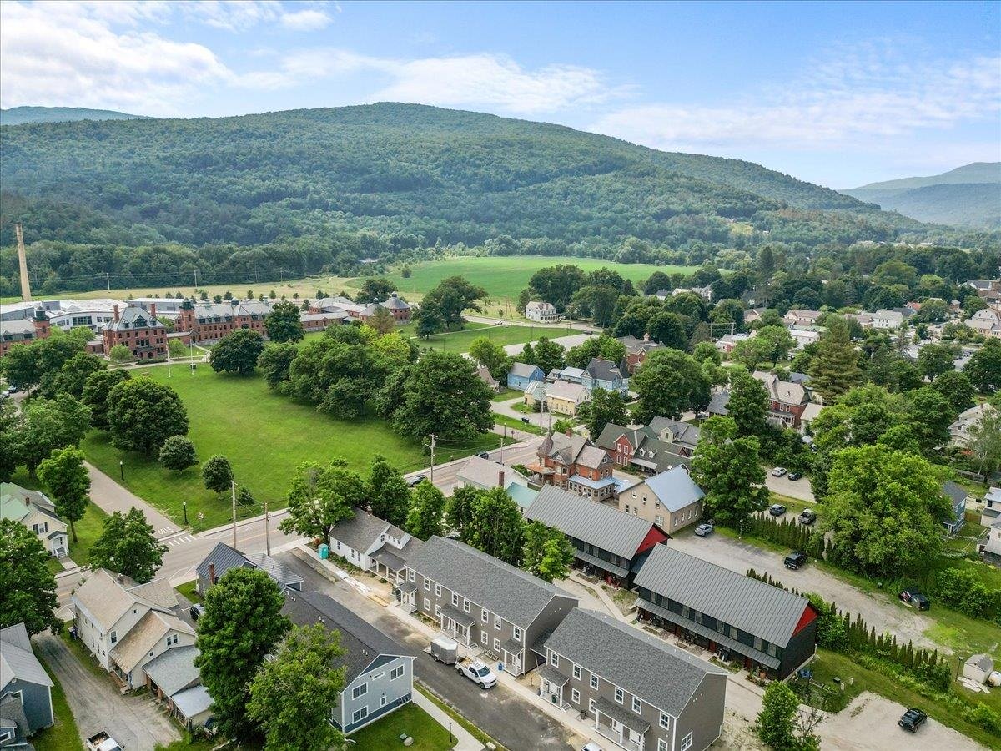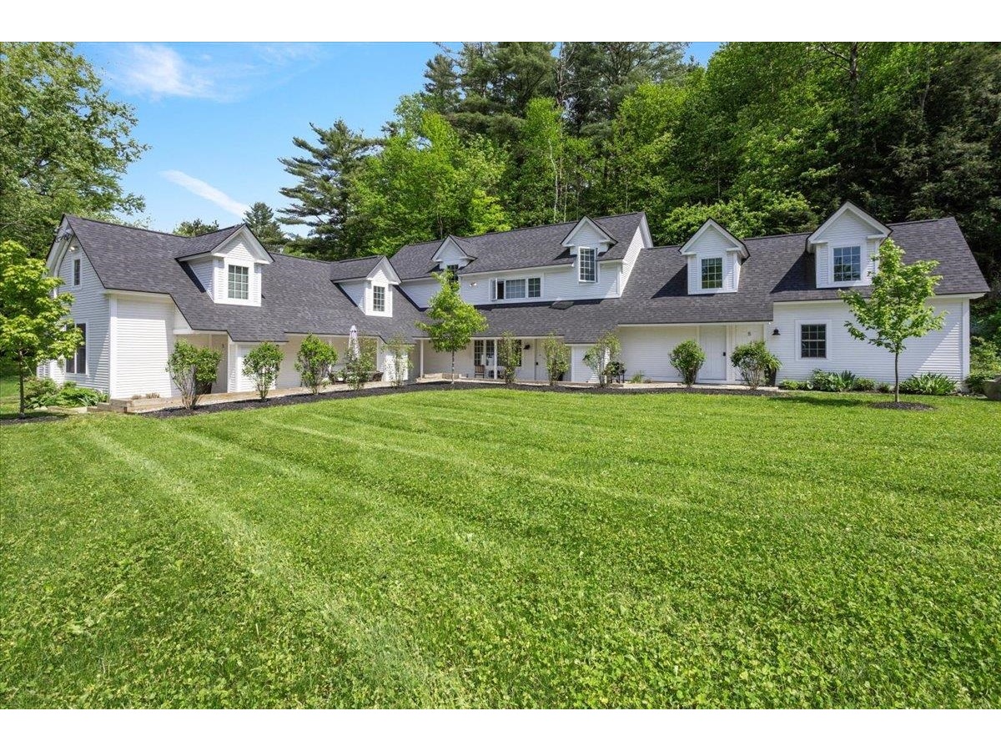Sold Status
$312,000 Sold Price
Condo Type
2 Beds
1 Baths
725 Sqft
Sold By Four Seasons Sotheby's Int'l Realty
Similar Properties for Sale
Request a Showing or More Info

Call: 802-863-1500
Mortgage Provider
Mortgage Calculator
$
$ Taxes
$ Principal & Interest
$
This calculation is based on a rough estimate. Every person's situation is different. Be sure to consult with a mortgage advisor on your specific needs.
Washington County
Sitting high on a hill overlooking town, this contemporary end unit condo is the ultimate Waterbury lifestyle offering! Completely renovated in 2022, the unit is centrally located within minutes of the shopping, dining and other amenities that give the town of Waterbury its beloved character. Completely renovated in 2022, this property offers a thoughtfully designed 2 bedroom, 1 bathroom, 1 level configuration that takes full advantage of the hillside location and is within a minute of the interstate. The private outdoor patio is a great place to have coffee and watch the sunrise over the Worcester Mountains or spend a sunny afternoon reading a book. All interior finishes are high quality, beautiful,durable and immaculate. Ample parking is available with an oversized one car garage and a broad driveway for several additional uncovered parking spaces. This infrequent opportunity awaits, have your slice of paradise today! Dogs are not allowed. †
Property Location
Property Details
| Sold Price $312,000 | Sold Date Aug 22nd, 2024 | |
|---|---|---|
| List Price $299,000 | Total Rooms 4 | List Date Jul 13th, 2024 |
| Cooperation Fee Unknown | Lot Size NA | Taxes $3,841 |
| MLS# 5004921 | Days on Market 131 Days | Tax Year 24 |
| Type Condo | Stories 1 | Road Frontage |
| Bedrooms 2 | Style | Water Frontage |
| Full Bathrooms 1 | Finished 725 Sqft | Construction No, Existing |
| 3/4 Bathrooms 0 | Above Grade 725 Sqft | Seasonal No |
| Half Bathrooms 0 | Below Grade 0 Sqft | Year Built 1987 |
| 1/4 Bathrooms 0 | Garage Size 1 Car | County Washington |
| Interior FeaturesBlinds, Ceiling Fan, Kitchen/Dining, Natural Light, Laundry - 1st Floor |
|---|
| Equipment & AppliancesWasher, Disposal, Range-Electric, Dryer, Microwave, Refrigerator-Energy Star, Washer, Water Heater - On Demand |
| Association OECOA | Amenities Master Insurance, Landscaping, Snow Removal, Trash Removal | Monthly Dues $250 |
|---|
| Construction |
|---|
| Basement |
| Exterior FeaturesPatio, Porch - Covered |
| Exterior | Disability Features |
|---|---|
| Foundation Slab - Concrete | House Color |
| Floors Carpet, Vinyl Plank | Building Certifications |
| Roof Shingle | HERS Index |
| DirectionsBlush Hill to Kennedy Drive. Kennedy becomes Acorn, property on right |
|---|
| Lot Description |
| Garage & Parking Assigned |
| Road Frontage | Water Access |
|---|---|
| Suitable Use | Water Type |
| Driveway Paved | Water Body |
| Flood Zone No | Zoning Village Residential |
| School District NA | Middle |
|---|---|
| Elementary | High |
| Heat Fuel Gas-LP/Bottle | Excluded |
|---|---|
| Heating/Cool None, Baseboard | Negotiable |
| Sewer Public | Parcel Access ROW |
| Water | ROW for Other Parcel |
| Water Heater | Financing |
| Cable Co | Documents |
| Electric Circuit Breaker(s) | Tax ID 696-221-10420 |

† The remarks published on this webpage originate from Listed By Craig Santenello of Vermont Life Realtors via the PrimeMLS IDX Program and do not represent the views and opinions of Coldwell Banker Hickok & Boardman. Coldwell Banker Hickok & Boardman cannot be held responsible for possible violations of copyright resulting from the posting of any data from the PrimeMLS IDX Program.

 Back to Search Results
Back to Search Results