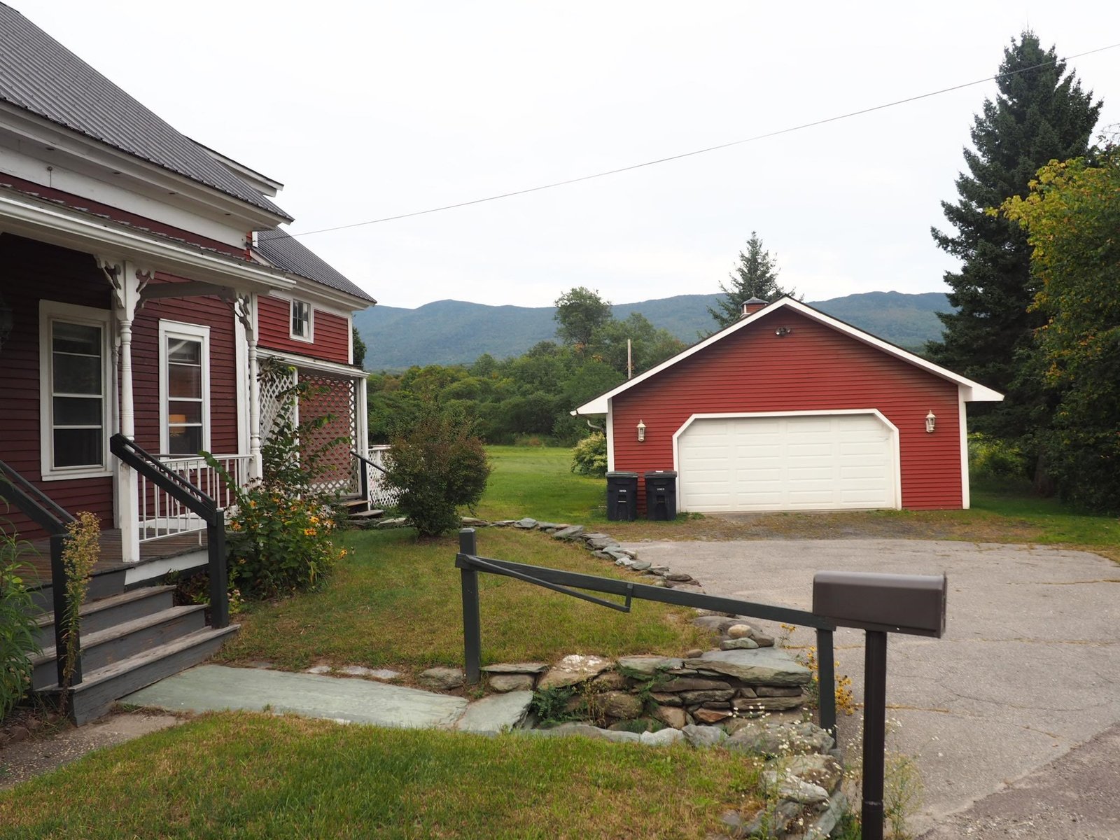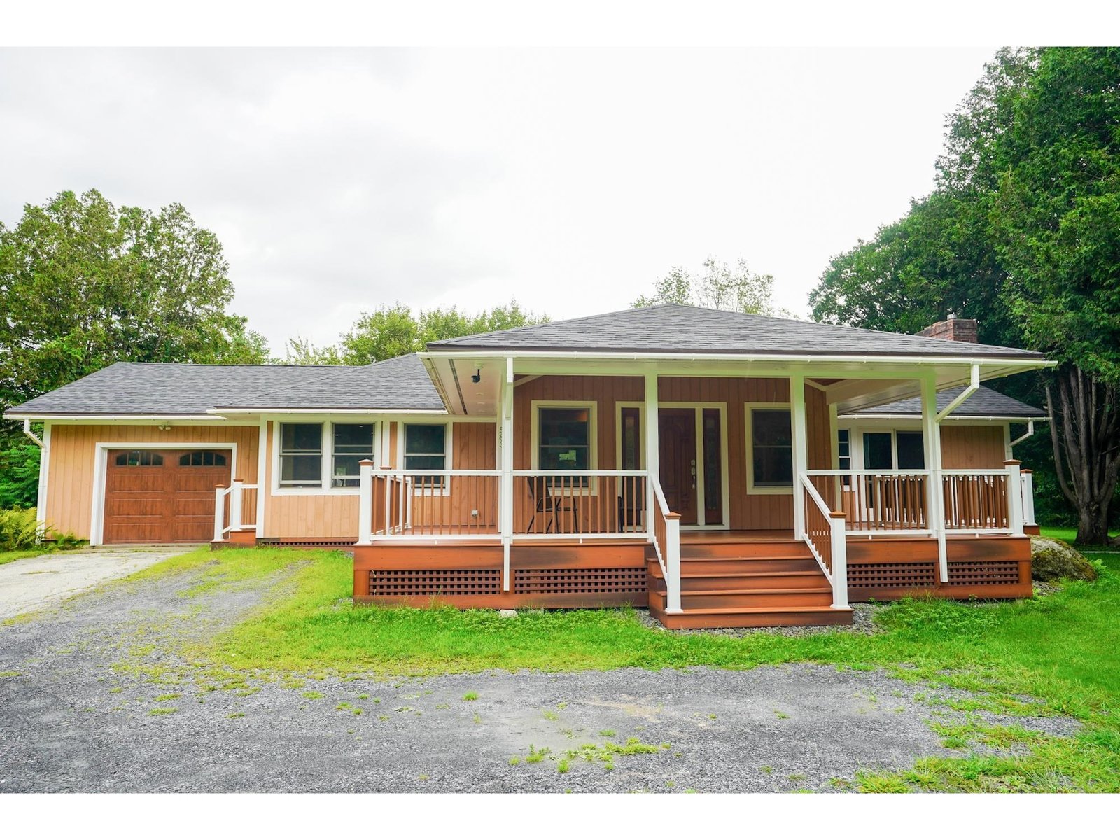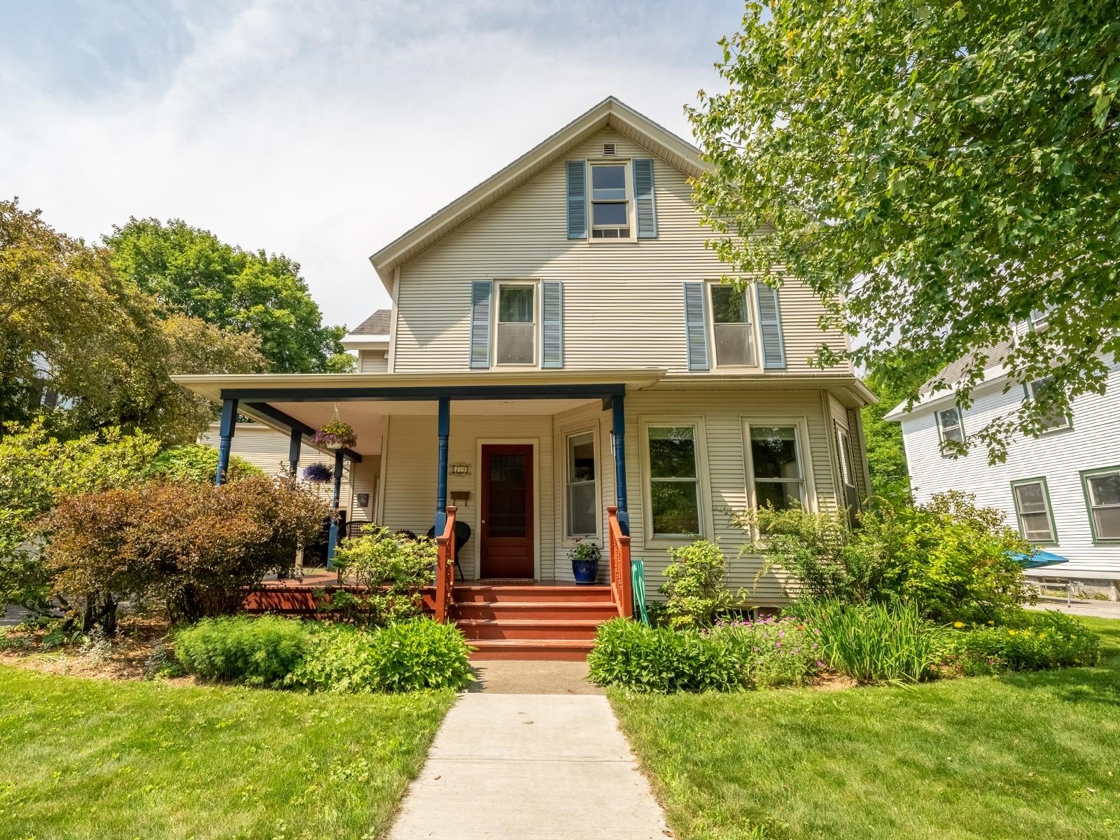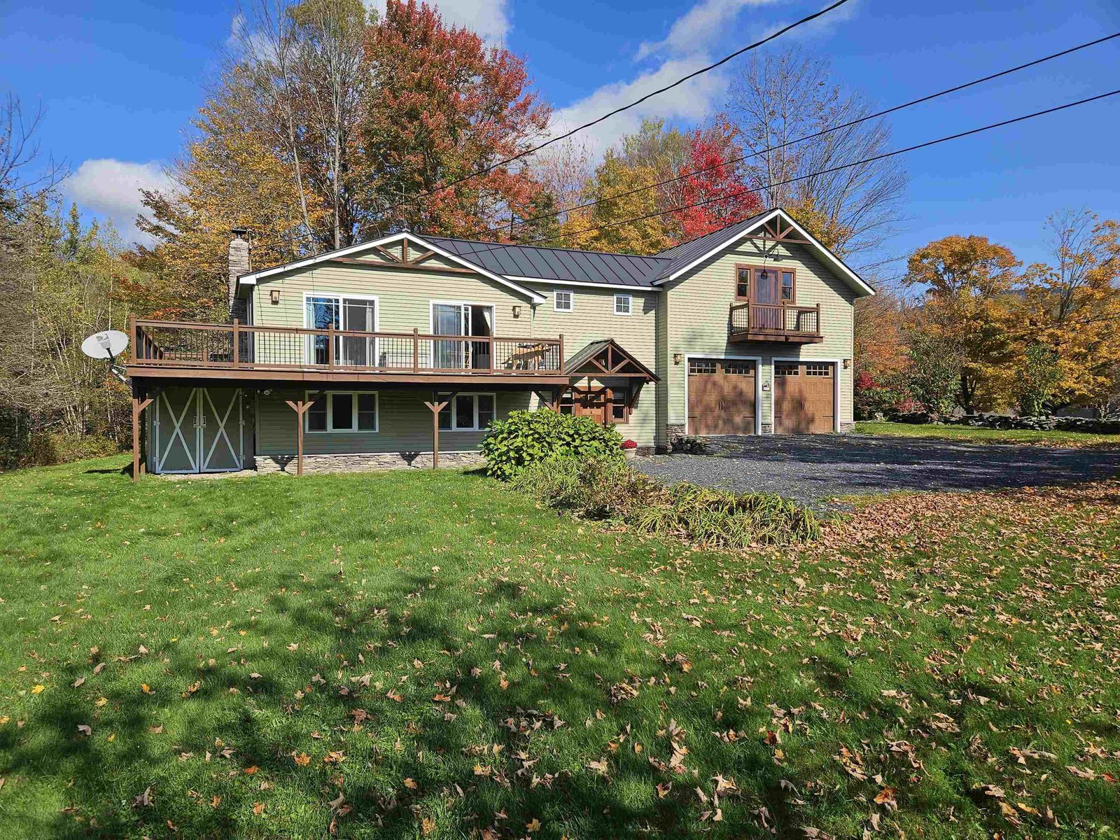Sold Status
$537,500 Sold Price
House Type
3 Beds
4 Baths
3,400 Sqft
Sold By
Similar Properties for Sale
Request a Showing or More Info

Call: 802-863-1500
Mortgage Provider
Mortgage Calculator
$
$ Taxes
$ Principal & Interest
$
This calculation is based on a rough estimate. Every person's situation is different. Be sure to consult with a mortgage advisor on your specific needs.
Washington County
Enjoy an eveningâs stroll in this private end of the road setting. Listen to the birds chirping while the grill sizzles with dinner on the deck as the sun washes the home with the last of its rays. Welcome the day with new rays of sun as they stream into the master suite. Experience the unique details from the custom stained glass transom windows to the high-end wood finishes. Gather around the kitchen island as breakfast is prepared and view the roaring winter fire in the floor to ceiling hearth. This hand crafted home has a space for all, a home office filled with natural light, recreation room in the walk-out basement and over-sized workshop with its own garage bay. This lower level can accommodate many hobbies and entertainment passions. Summertime calls for sâmores in the outdoor fire pit while camp fires tales are told and sun sets to the west over the Green Mountains. †
Property Location
Property Details
| Sold Price $537,500 | Sold Date Feb 20th, 2015 | |
|---|---|---|
| List Price $545,000 | Total Rooms 7 | List Date Jun 23rd, 2014 |
| Cooperation Fee Unknown | Lot Size 5.1 Acres | Taxes $11,212 |
| MLS# 4366365 | Days on Market 3804 Days | Tax Year 2014 |
| Type House | Stories 2 | Road Frontage 117 |
| Bedrooms 3 | Style Adirondack, Contemporary | Water Frontage |
| Full Bathrooms 3 | Finished 3,400 Sqft | Construction Existing |
| 3/4 Bathrooms 1 | Above Grade 2,804 Sqft | Seasonal No |
| Half Bathrooms 0 | Below Grade 596 Sqft | Year Built 2001 |
| 1/4 Bathrooms | Garage Size 2 Car | County Washington |
| Interior FeaturesKitchen, Living Room, Office/Study, Lead/Stain Glass, Hearth, Primary BR with BA, Island, Ceiling Fan, Fireplace-Wood, Cathedral Ceilings, Kitchen/Dining, Walk-in Closet, Dining Area, Natural Woodwork, 1 Fireplace |
|---|
| Equipment & AppliancesWasher, Dishwasher, Disposal, Range-Gas, Refrigerator, Dryer, Exhaust Hood, Smoke Detector |
| Full Bath 1st Floor | Full Bath 2nd Floor | Full Bath 2nd Floor |
|---|
| ConstructionExisting |
|---|
| BasementWalkout, Interior Stairs, Concrete, Finished |
| Exterior FeaturesDeck, Underground Utilities |
| Exterior Wood | Disability Features |
|---|---|
| Foundation Concrete | House Color |
| Floors Tile, Carpet, Hardwood | Building Certifications |
| Roof Shingle-Asphalt | HERS Index |
| DirectionsRt. 100 to Guptil Rd, to Kneeland Flats, Right on to Perry Hill follow up around curve to Upland Mowing Rd, last drive on right at end of rd. |
|---|
| Lot DescriptionYes, Common Acreage, Mountain View, Country Setting, Walking Trails, Subdivision, Abuts Conservation |
| Garage & Parking Attached, 3 Parking Spaces |
| Road Frontage 117 | Water Access |
|---|---|
| Suitable Use | Water Type |
| Driveway Crushed/Stone | Water Body |
| Flood Zone No | Zoning RR |
| School District Washington | Middle Harwood Union Middle/High |
|---|---|
| Elementary Thatcher Brook Primary Sch | High Harwood Union High School |
| Heat Fuel Oil | Excluded custom stained glass light in entry way |
|---|---|
| Heating/Cool Radiant | Negotiable |
| Sewer 1000 Gallon, Septic, Leach Field, Deeded | Parcel Access ROW |
| Water Drilled Well | ROW for Other Parcel |
| Water Heater Domestic, Off Boiler, Oil, Owned | Financing Conventional |
| Cable Co | Documents Deed, Survey, Property Disclosure, Survey |
| Electric 200 Amp, Circuit Breaker(s) | Tax ID 69622110456 |

† The remarks published on this webpage originate from Listed By Smith Macdonald Group of Coldwell Banker Carlson Real Estate via the PrimeMLS IDX Program and do not represent the views and opinions of Coldwell Banker Hickok & Boardman. Coldwell Banker Hickok & Boardman cannot be held responsible for possible violations of copyright resulting from the posting of any data from the PrimeMLS IDX Program.

 Back to Search Results
Back to Search Results










