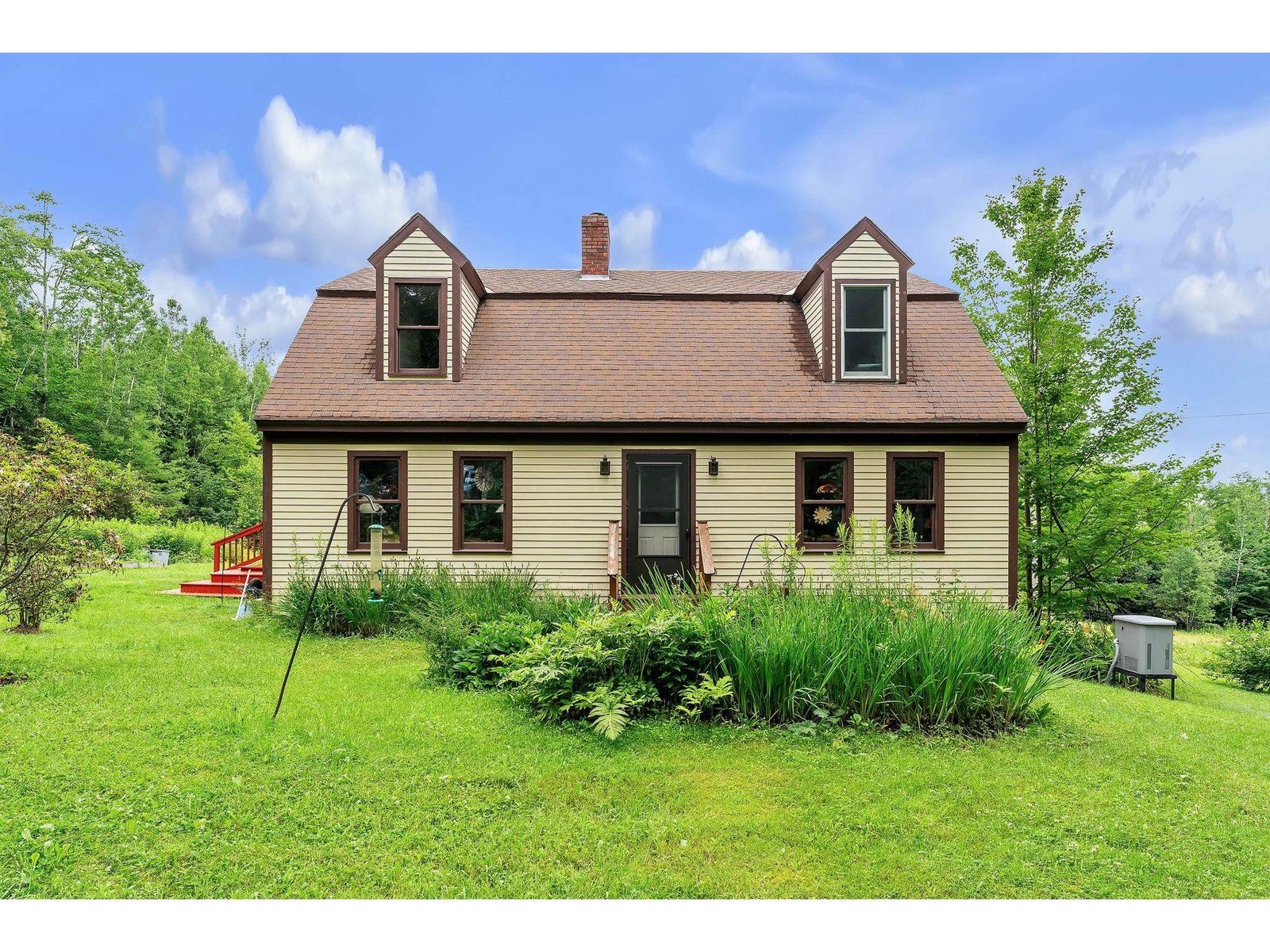Sold Status
$334,000 Sold Price
House Type
4 Beds
2 Baths
2,248 Sqft
Sold By Sarah Harrington of Coldwell Banker Hickok and Boardman
Similar Properties for Sale
Request a Showing or More Info

Call: 802-863-1500
Mortgage Provider
Mortgage Calculator
$
$ Taxes
$ Principal & Interest
$
This calculation is based on a rough estimate. Every person's situation is different. Be sure to consult with a mortgage advisor on your specific needs.
Washington County
This Waterbury Center home is located close to Wtby Reservoir State Park, Stowe, & I-89.Built in 1999 this home features 4 bedrooms, 2 baths, large 3 season room, mudroom and open floor plan. You will love the radiant floor heat .This home has 2 sets of attached garages, one on the upper level with direct entry in to the sun room and mud room. The lower level has a huge 2 car garage and a separate rec room. There is plenty of storage and space for hobbies or a business. You are privately surrounded by the green mountains, in the heart of Waterbury Center close to skiing, mountain biking, golf and more. †
Property Location
Property Details
| Sold Price $334,000 | Sold Date Dec 28th, 2016 | |
|---|---|---|
| List Price $349,000 | Total Rooms 8 | List Date Oct 5th, 2016 |
| Cooperation Fee Unknown | Lot Size 6.74 Acres | Taxes $6,427 |
| MLS# 4602453 | Days on Market 2969 Days | Tax Year 2016 |
| Type House | Stories 2 | Road Frontage 100 |
| Bedrooms 4 | Style Contemporary | Water Frontage |
| Full Bathrooms 2 | Finished 2,248 Sqft | Construction No, Existing |
| 3/4 Bathrooms 0 | Above Grade 2,248 Sqft | Seasonal No |
| Half Bathrooms 0 | Below Grade 0 Sqft | Year Built 1991 |
| 1/4 Bathrooms 0 | Garage Size 4 Car | County Washington |
| Interior FeaturesKitchen Island, Kitchen/Dining, Walk-in Closet, Laundry - 1st Floor |
|---|
| Equipment & AppliancesRefrigerator, Cook Top-Gas, Dishwasher, Disposal, Washer, Range-Gas, Microwave, , Central Vacuum, CO Detector, CO Detector, Smoke Detectr-HrdWrdw/Bat, Gas Heat Stove |
| Sunroom 24x10, 1st Floor | Kitchen 16x19, 1st Floor | Living Room 26x18, 1st Floor |
|---|---|---|
| Bedroom 10x16, 1st Floor | Primary Bedroom 10x16, 1st Floor | Bedroom 14x14, 1st Floor |
| Primary Bedroom 25x14, 1st Floor |
| Construction |
|---|
| BasementWalkout, Unfinished, Storage Space, Full, Unfinished |
| Exterior FeaturesDeck, Storage |
| Exterior Vinyl Siding | Disability Features 3 Ft. Doors |
|---|---|
| Foundation Concrete, Poured Concrete | House Color Gray |
| Floors Hardwood, Carpet, Ceramic Tile | Building Certifications |
| Roof Shingle-Asphalt | HERS Index |
| DirectionsRoute 100 to East Wind Drive, bear right at the fork to top of driveway. |
|---|
| Lot DescriptionUnknown, Agricultural Prop, Trail/Near Trail, Landscaped, Country Setting, Trail/Near Trail |
| Garage & Parking Attached, Auto Open, Parking Spaces 1 - 10 |
| Road Frontage 100 | Water Access |
|---|---|
| Suitable UseLand:Tillable, Land:Pasture, Tillable | Water Type |
| Driveway Crushed/Stone | Water Body |
| Flood Zone No | Zoning RR |
| School District Washington West | Middle Crossett Brook Middle School |
|---|---|
| Elementary Thatcher Brook Primary Sch | High Harwood Union High School |
| Heat Fuel Oil | Excluded |
|---|---|
| Heating/Cool In Floor, Hot Water, Stove - Gas | Negotiable |
| Sewer 1000 Gallon, Mound | Parcel Access ROW No |
| Water Drilled Well | ROW for Other Parcel |
| Water Heater Off Boiler | Financing |
| Cable Co | Documents Survey, Deed, Survey |
| Electric 100 Amp, Circuit Breaker(s) | Tax ID 69622110841 |

† The remarks published on this webpage originate from Listed By Joanie Keating of BHHS Vermont Realty Group/Waterbury via the PrimeMLS IDX Program and do not represent the views and opinions of Coldwell Banker Hickok & Boardman. Coldwell Banker Hickok & Boardman cannot be held responsible for possible violations of copyright resulting from the posting of any data from the PrimeMLS IDX Program.

 Back to Search Results
Back to Search Results










