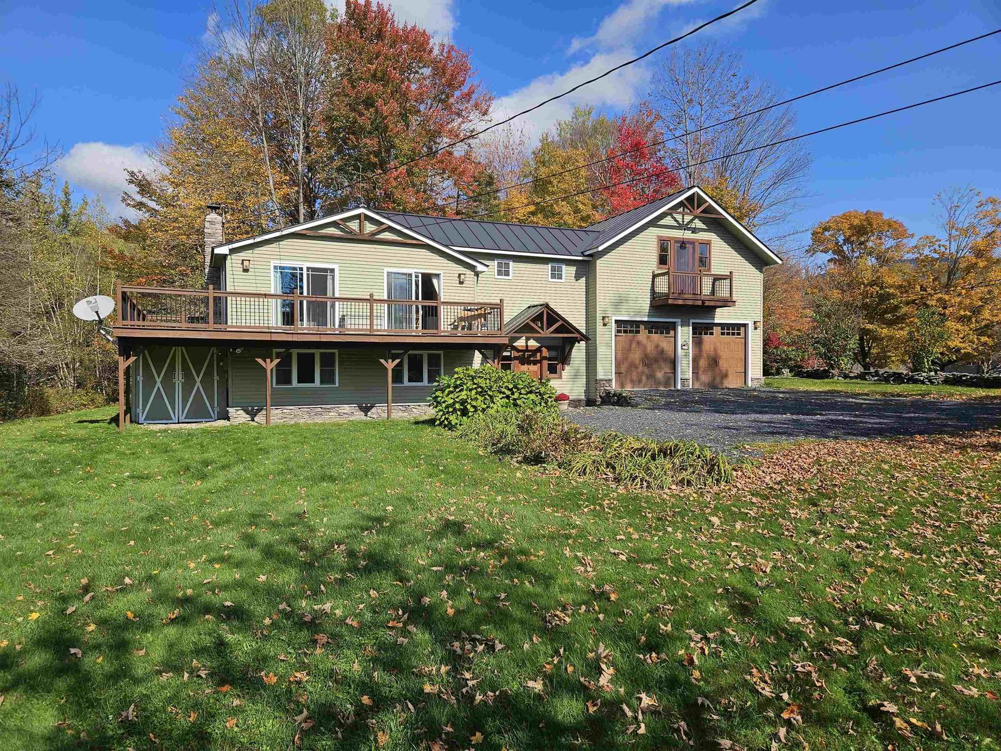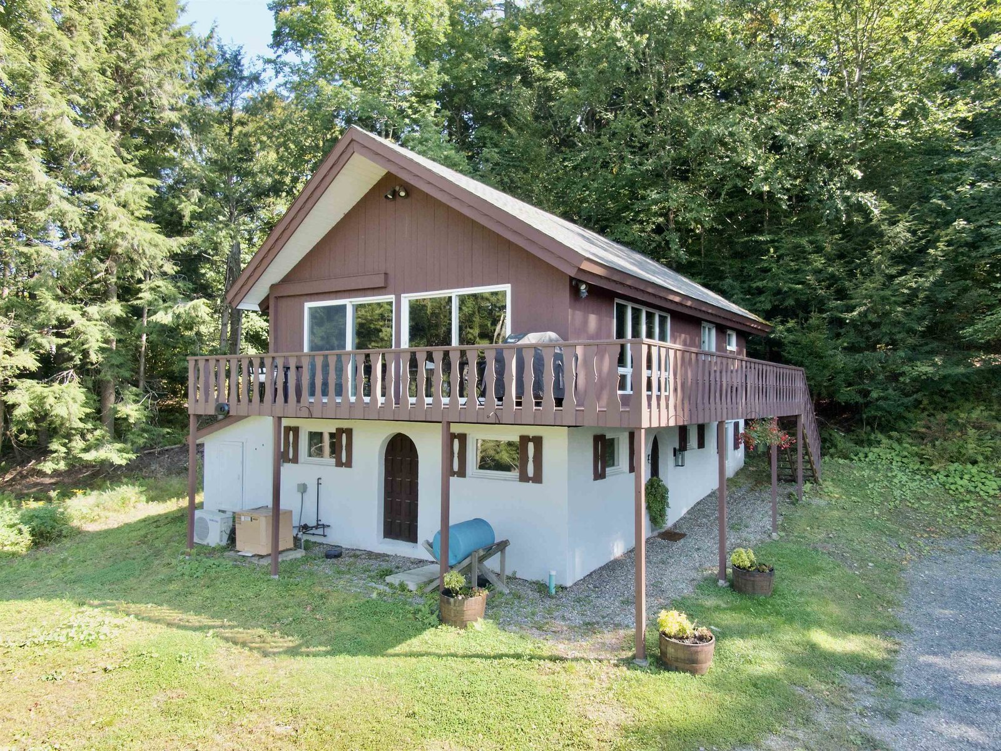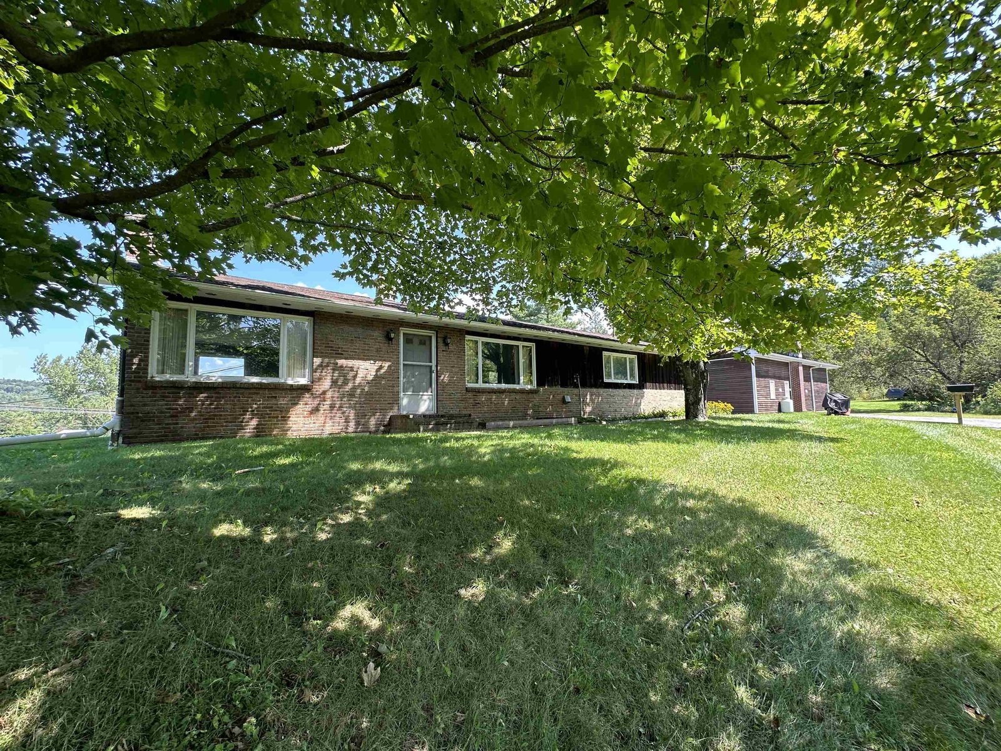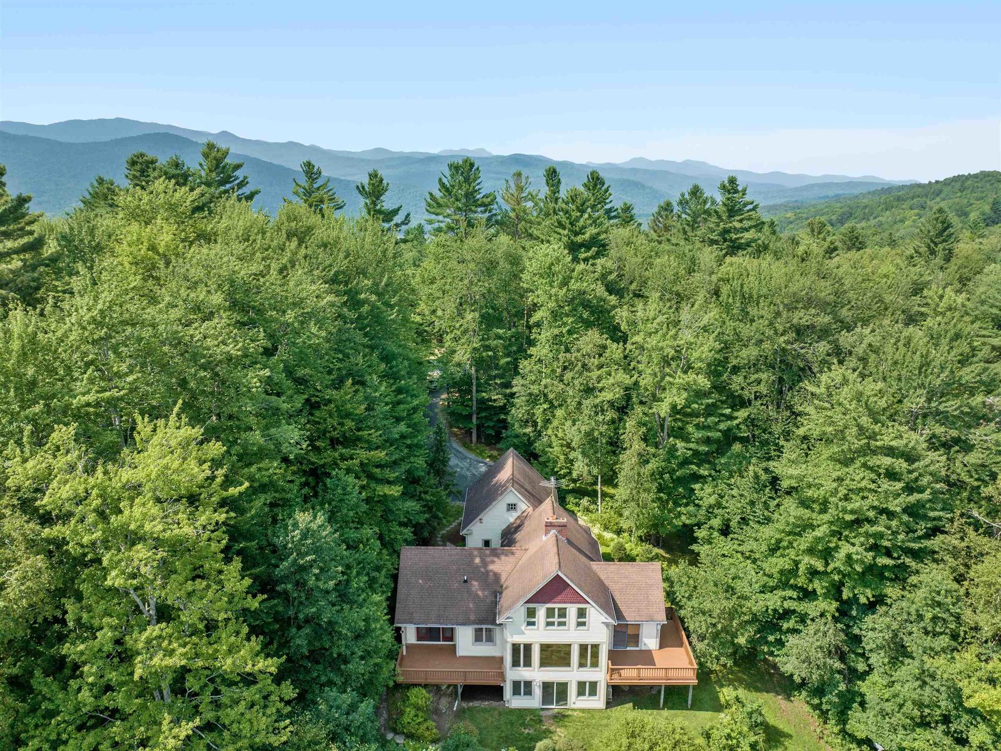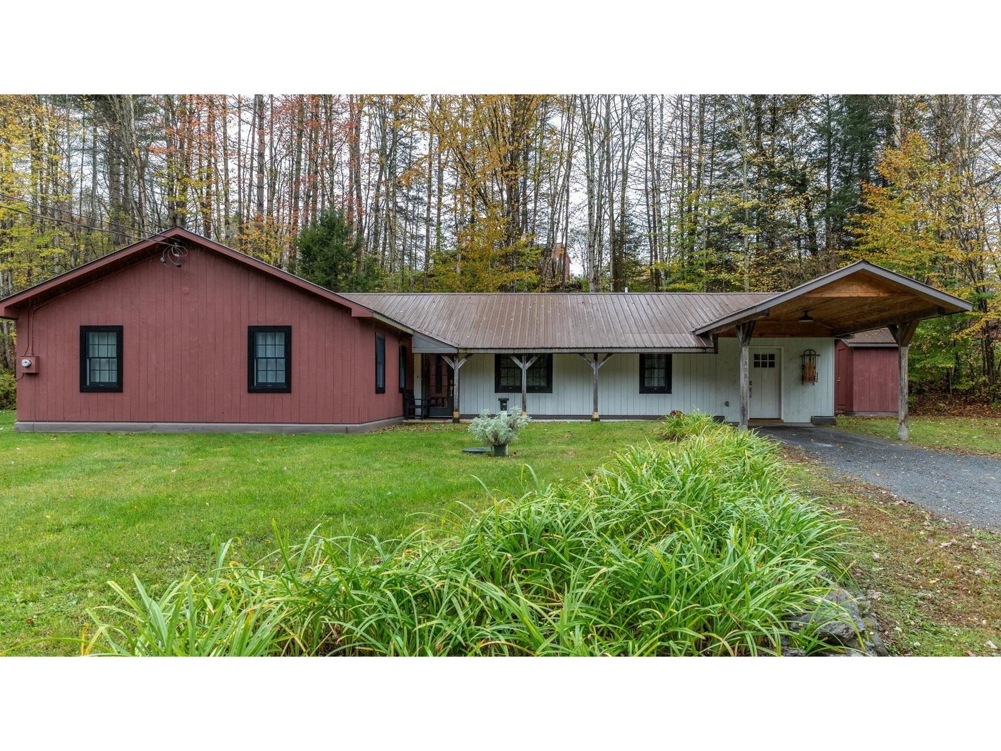Sold Status
$740,000 Sold Price
House Type
4 Beds
3 Baths
2,910 Sqft
Sold By
Similar Properties for Sale
Request a Showing or More Info

Call: 802-863-1500
Mortgage Provider
Mortgage Calculator
$
$ Taxes
$ Principal & Interest
$
This calculation is based on a rough estimate. Every person's situation is different. Be sure to consult with a mortgage advisor on your specific needs.
Washington County
This lovely property is located in Waterbury Center and just minutes away from all kinds of winter and summer recreation...Waterbury Reservoir, Country Club of Vermont, hiking trails, and Stowe Mountain Resort. The home is surrounded with spectacular deciduous trees and striking winter mountain views. The home features hardwood floors, four bedrooms with a primary bedroom ensuite with windows all around and access to the large deck. The living area has a wood burning fireplace and sliding doors to the spacious deck - ideal for summer entertaining. The many windows in the home allow wonderful light from the westerly and southern exposure. A new roof was installed on the main house in 2015 and south end in 2017. New 1000 gallon septic system installed in 2013. AC/heat pump wall units in the primary BR and den provide season-round comfort. Generator conveys. Video available upon request. †
Property Location
Property Details
| Sold Price $740,000 | Sold Date Mar 31st, 2023 | |
|---|---|---|
| List Price $765,000 | Total Rooms 10 | List Date Sep 21st, 2022 |
| Cooperation Fee Unknown | Lot Size 2 Acres | Taxes $9,479 |
| MLS# 4930573 | Days on Market 792 Days | Tax Year 2022 |
| Type House | Stories 1 1/2 | Road Frontage 712 |
| Bedrooms 4 | Style Split Entry | Water Frontage |
| Full Bathrooms 2 | Finished 2,910 Sqft | Construction No, Existing |
| 3/4 Bathrooms 1 | Above Grade 1,918 Sqft | Seasonal No |
| Half Bathrooms 0 | Below Grade 992 Sqft | Year Built 1972 |
| 1/4 Bathrooms 0 | Garage Size 2 Car | County Washington |
| Interior FeaturesDining Area, Fireplace - Wood, Fireplaces - 1, Kitchen/Dining, Primary BR w/ BA, Whirlpool Tub, Laundry - 1st Floor |
|---|
| Equipment & AppliancesRefrigerator, Microwave, Dishwasher, Washer, Dryer, Mini Split, Dehumidifier, Wood Stove |
| ConstructionWood Frame |
|---|
| BasementInterior, Partially Finished, Interior Stairs, Full |
| Exterior FeaturesDeck |
| Exterior Wood Siding | Disability Features |
|---|---|
| Foundation Poured Concrete | House Color white |
| Floors Tile, Carpet, Slate/Stone, Hardwood | Building Certifications |
| Roof Shingle-Asphalt | HERS Index |
| DirectionsFrom Exit 10 take Rte 100 N approx. 4 miles, to Guild Hill on right (between Michael's On the Hill & Evergreen Gardens). Turn left onto Maggies Way - first driveway on the left. |
|---|
| Lot Description, Landscaped, Level, Country Setting, Corner, Open, Slight |
| Garage & Parking Detached, Auto Open |
| Road Frontage 712 | Water Access |
|---|---|
| Suitable Use | Water Type |
| Driveway Paved | Water Body |
| Flood Zone No | Zoning RR2 |
| School District NA | Middle |
|---|---|
| Elementary | High |
| Heat Fuel Oil | Excluded |
|---|---|
| Heating/Cool Stove-Wood, Heat Pump | Negotiable |
| Sewer 1000 Gallon, On-Site Septic Exists, Septic Design Available | Parcel Access ROW |
| Water Drilled Well | ROW for Other Parcel |
| Water Heater Owned, On Demand | Financing |
| Cable Co Comcast | Documents Septic Design, Deed, State Wastewater Permit |
| Electric Circuit Breaker(s) | Tax ID 696-221-11747 |

† The remarks published on this webpage originate from Listed By Judy Foregger of Pall Spera Company Realtors-Stowe via the PrimeMLS IDX Program and do not represent the views and opinions of Coldwell Banker Hickok & Boardman. Coldwell Banker Hickok & Boardman cannot be held responsible for possible violations of copyright resulting from the posting of any data from the PrimeMLS IDX Program.

 Back to Search Results
Back to Search Results