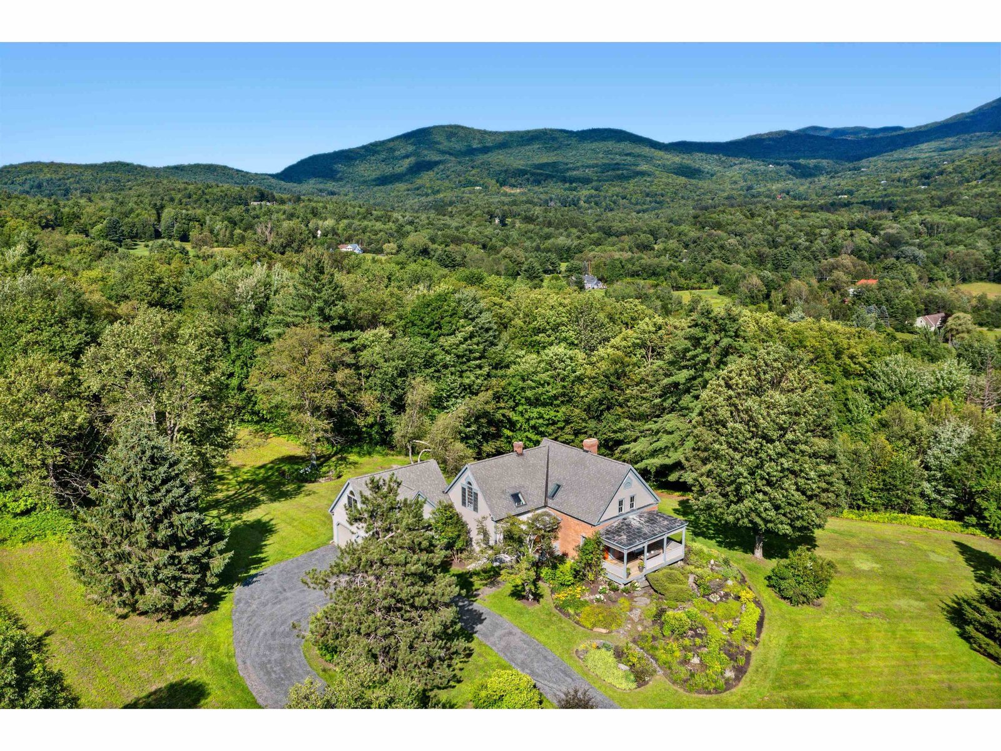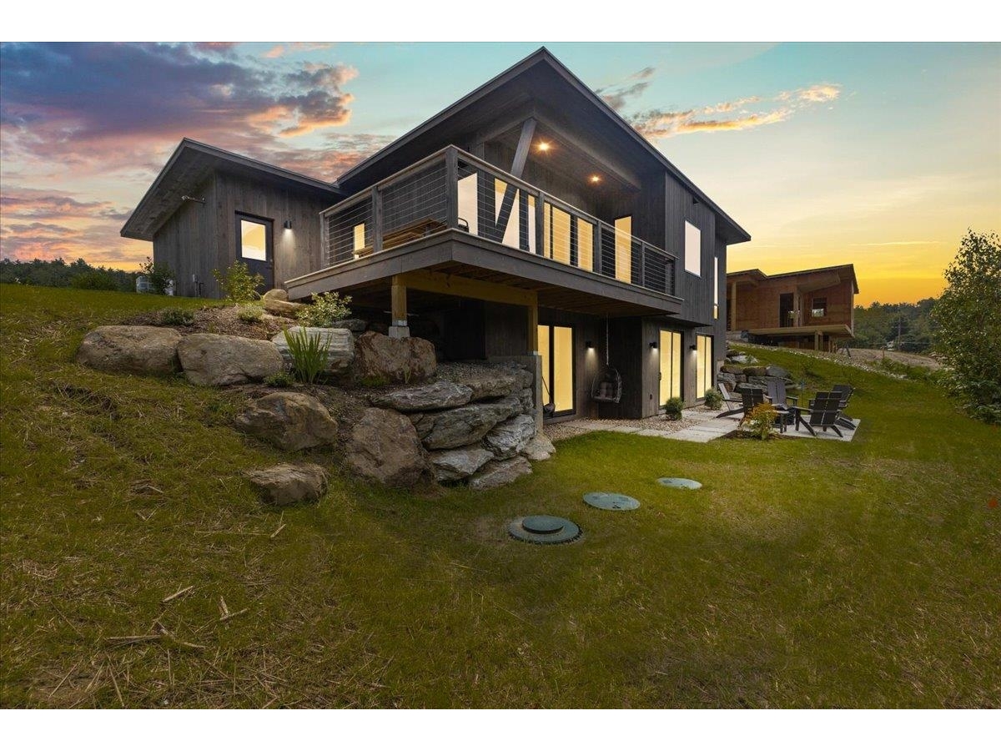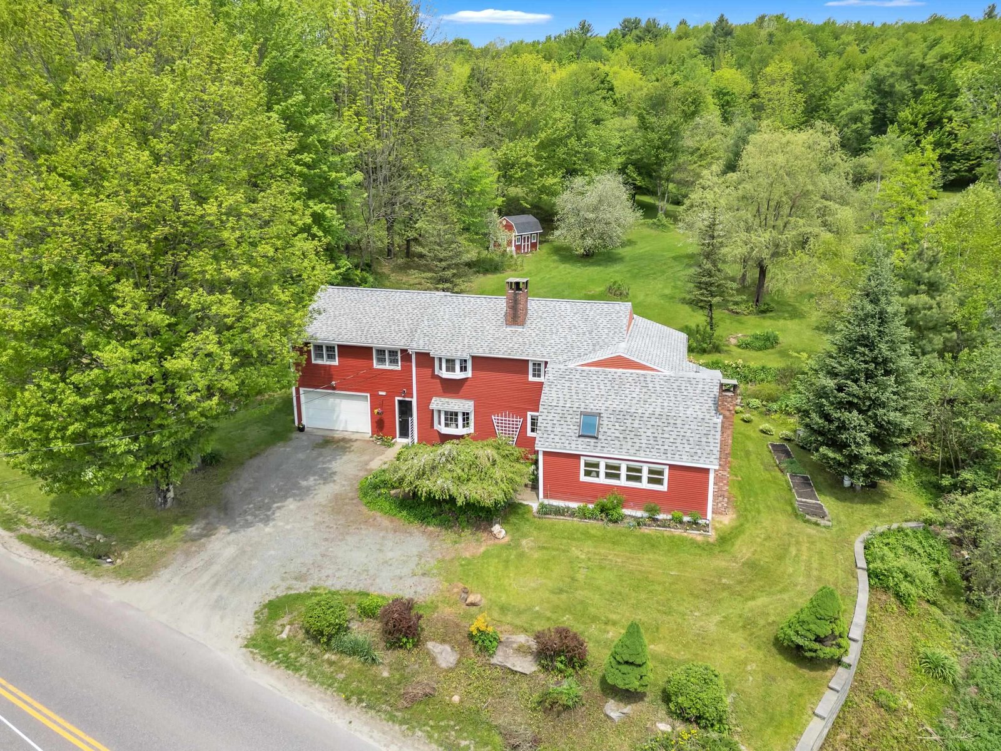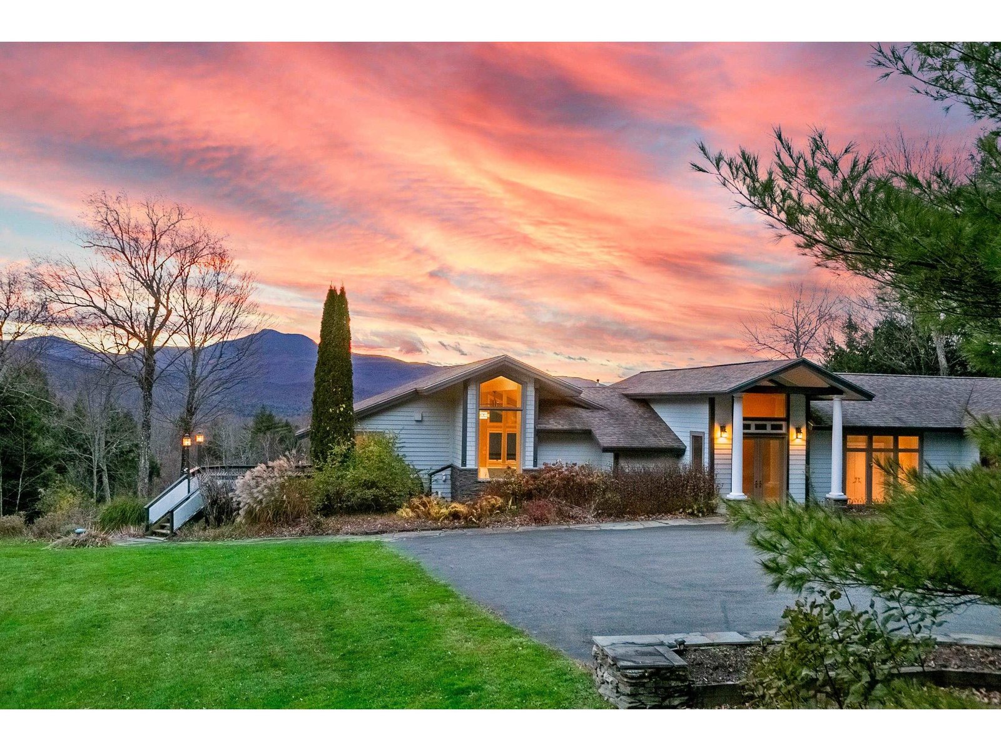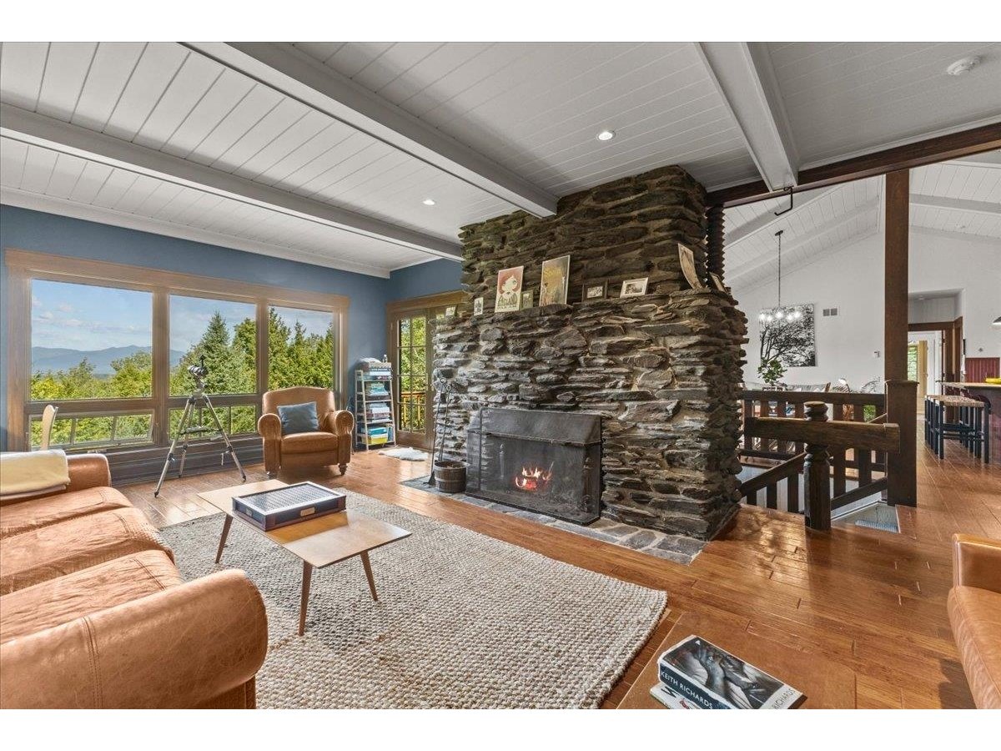Sold Status
$1,400,000 Sold Price
House Type
3 Beds
3 Baths
2,753 Sqft
Sold By Pall Spera Company Realtors-Stowe Village
Similar Properties for Sale
Request a Showing or More Info

Call: 802-863-1500
Mortgage Provider
Mortgage Calculator
$
$ Taxes
$ Principal & Interest
$
This calculation is based on a rough estimate. Every person's situation is different. Be sure to consult with a mortgage advisor on your specific needs.
Washington County
A rare opportunity to own a historic piece of property in Waterbury center, VT. The Ames homestead, built in 1880 was home to Florilla Ames for over 100 years. The Farmhouse sits proudly atop Barnes Hill Road with panoramic views to Mount Mansfield and across to Camel’s Hump. The large barn, once used for farming, is a spectacular structure. Sure to have many purposes for the new owner with its scale and two levels. The Farmhouse consists of a large kitchen, living and dining rooms, a family room with built-ins and a wall of glass doors to the west for maximum views of Mount Mansfield. Upstairs 3 bedrooms, 2 full baths and a second staircase leads to additional space that is unfinished. The property consists of approximately 40 acres with beautiful trails to cross country ski in the back. A pond just west of the house and lots of space with full sun for gardens. This is a spectacular piece of land, that can be subdivided if one chooses to do so, or restore this iconic beauty back to its historic grandeur. †
Property Location
Property Details
| Sold Price $1,400,000 | Sold Date Nov 18th, 2022 | |
|---|---|---|
| List Price $1,600,000 | Total Rooms 8 | List Date Feb 4th, 2022 |
| Cooperation Fee Unknown | Lot Size 40 Acres | Taxes $6,391 |
| MLS# 4897095 | Days on Market 1021 Days | Tax Year 2021 |
| Type House | Stories 2 | Road Frontage 525 |
| Bedrooms 3 | Style Farmhouse | Water Frontage |
| Full Bathrooms 2 | Finished 2,753 Sqft | Construction No, Existing |
| 3/4 Bathrooms 1 | Above Grade 2,753 Sqft | Seasonal No |
| Half Bathrooms 0 | Below Grade 0 Sqft | Year Built 1880 |
| 1/4 Bathrooms 0 | Garage Size Car | County Washington |
| Interior FeaturesFireplace - Wood, Fireplaces - 1, Primary BR w/ BA, Natural Light, Natural Woodwork |
|---|
| Equipment & Appliances, , Forced Air |
| Kitchen 1st Floor | Dining Room 1st Floor | Living Room 1st Floor |
|---|---|---|
| Family Room 1st Floor | Primary Bedroom 2nd Floor | Bedroom 2nd Floor |
| Bedroom 2nd Floor |
| ConstructionWood Frame |
|---|
| BasementInterior, Dirt Floor |
| Exterior FeaturesBarn, Garden Space, Porch, Shed |
| Exterior Shingle | Disability Features |
|---|---|
| Foundation Stone | House Color brown |
| Floors Tile, Softwood, Slate/Stone | Building Certifications |
| Roof Shingle | HERS Index |
| DirectionsTake Guild Hill Road off VT RT 100, take a left onto Barnes Hill Road, property is on the left, #637. |
|---|
| Lot Description, Sloping, Wooded, Pond, Mountain View, Country Setting, Sloping, Wooded, Rural Setting |
| Garage & Parking , , Driveway, Off Street |
| Road Frontage 525 | Water Access |
|---|---|
| Suitable Use | Water Type |
| Driveway Dirt | Water Body |
| Flood Zone No | Zoning Residential |
| School District Waterbury School District | Middle Crossett Brook Middle School |
|---|---|
| Elementary | High Harwood Union High School |
| Heat Fuel Oil | Excluded |
|---|---|
| Heating/Cool None | Negotiable |
| Sewer Septic, Leach Field | Parcel Access ROW |
| Water Cistern, Drilled Well | ROW for Other Parcel |
| Water Heater Oil | Financing |
| Cable Co | Documents Survey, Deed |
| Electric Circuit Breaker(s) | Tax ID 696-221-10039 |

† The remarks published on this webpage originate from Listed By Mary Palmer of Four Seasons Sotheby\'s Int\'l Realty via the PrimeMLS IDX Program and do not represent the views and opinions of Coldwell Banker Hickok & Boardman. Coldwell Banker Hickok & Boardman cannot be held responsible for possible violations of copyright resulting from the posting of any data from the PrimeMLS IDX Program.

 Back to Search Results
Back to Search Results