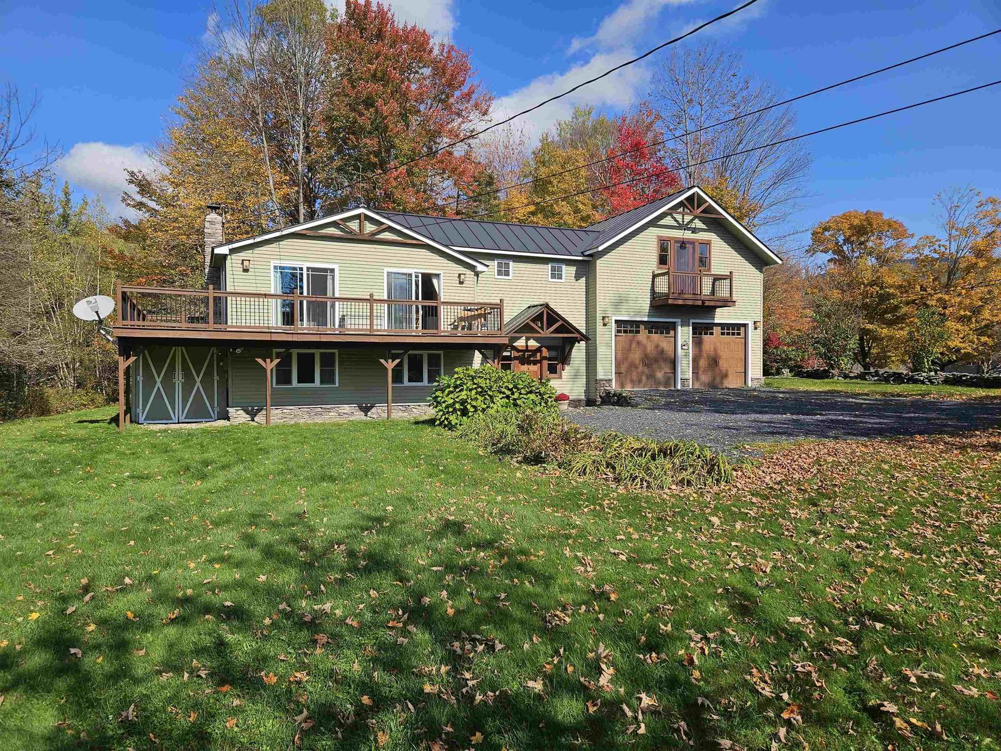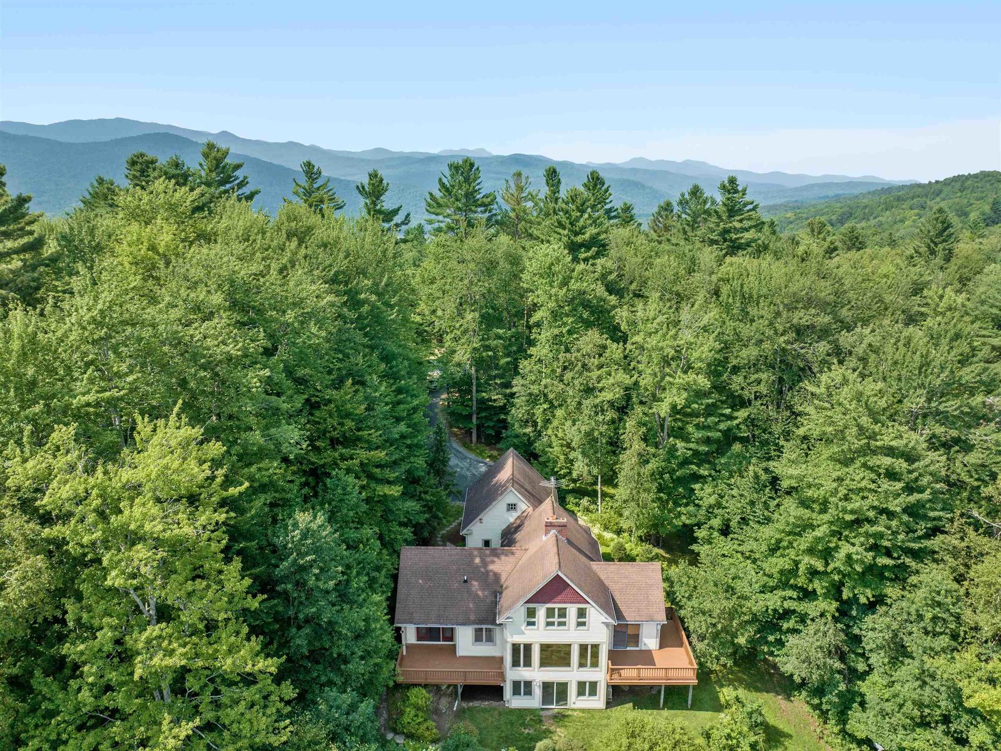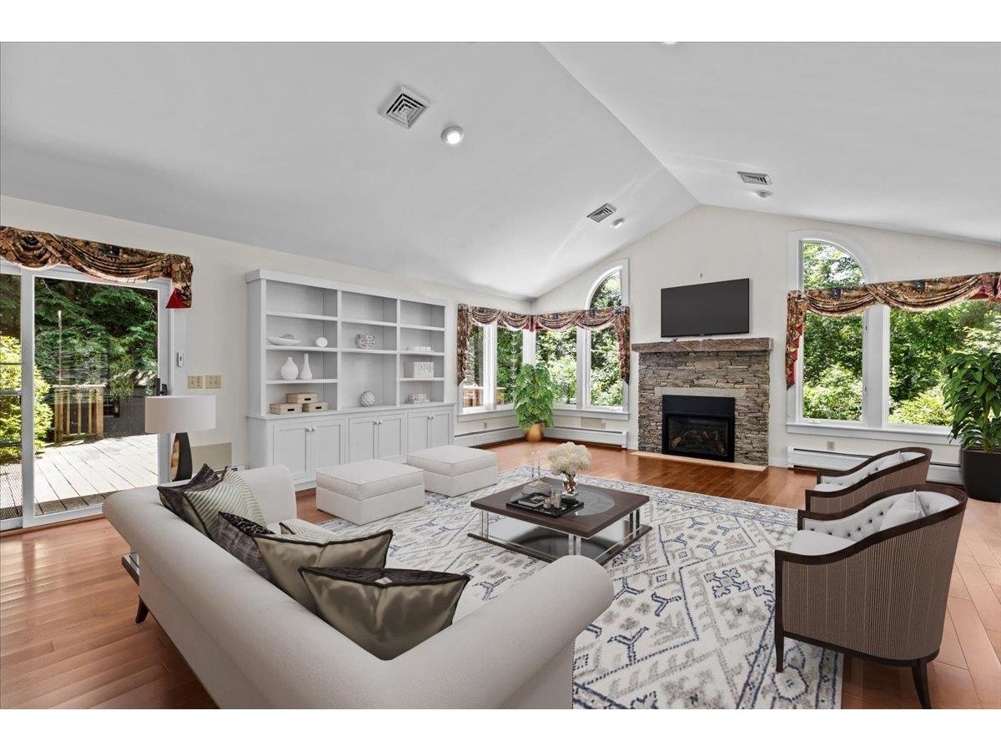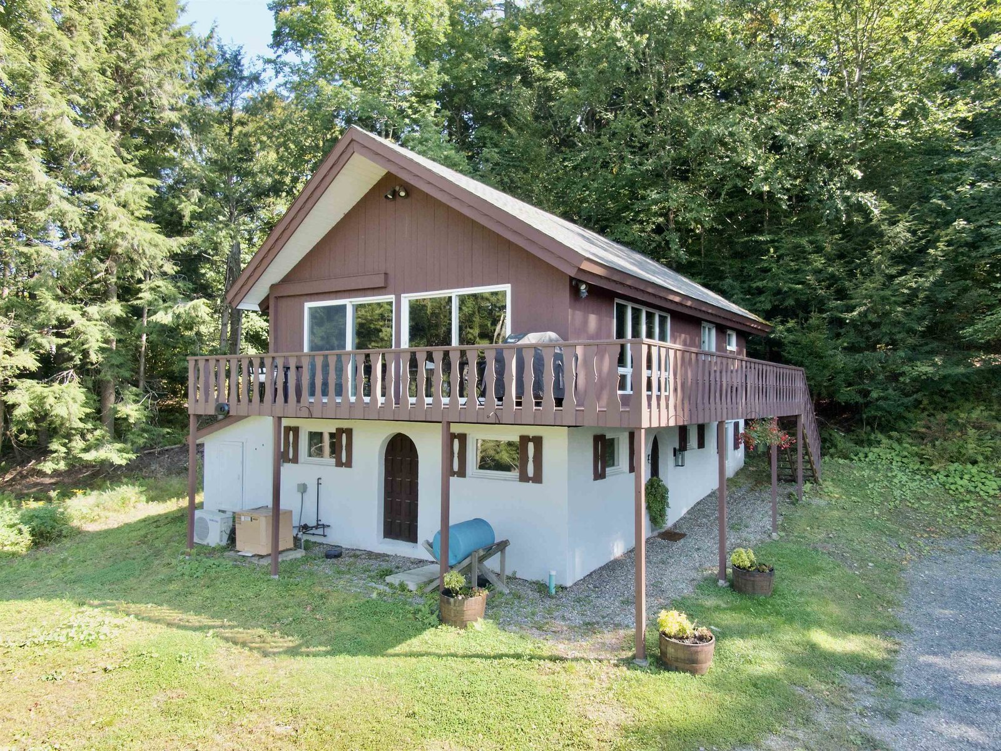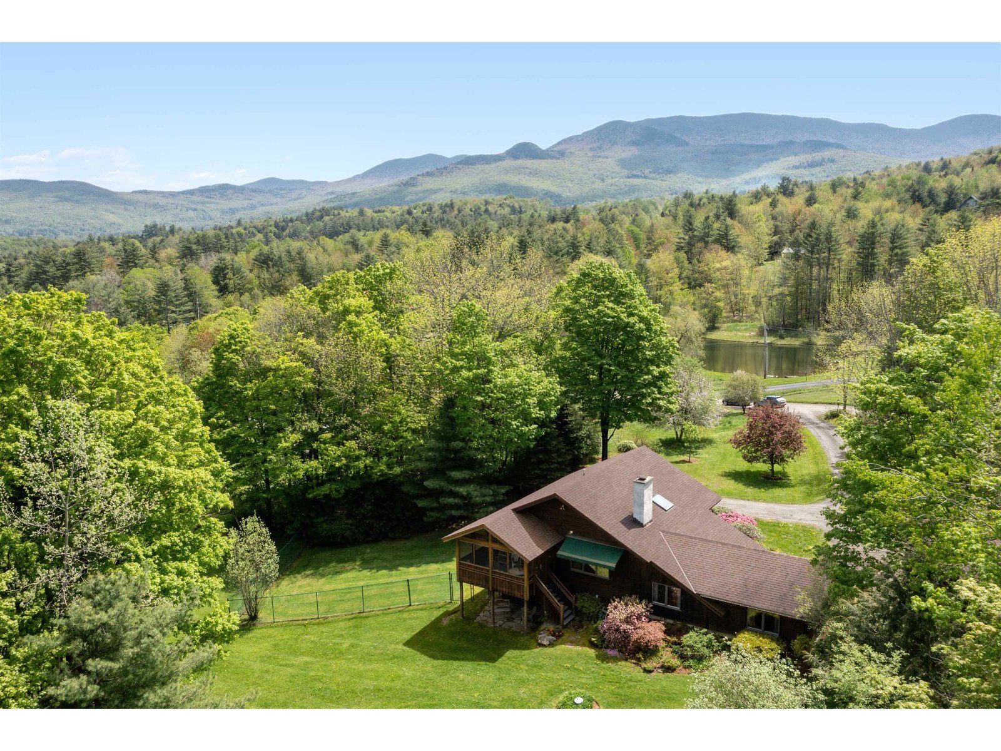Sold Status
$950,000 Sold Price
House Type
4 Beds
3 Baths
3,466 Sqft
Sold By KW Vermont Woodstock
Similar Properties for Sale
Request a Showing or More Info

Call: 802-863-1500
Mortgage Provider
Mortgage Calculator
$
$ Taxes
$ Principal & Interest
$
This calculation is based on a rough estimate. Every person's situation is different. Be sure to consult with a mortgage advisor on your specific needs.
Washington County
This home and property are simply spectacular. It boasts high quality custom materials and finishes throughout 3,400+ sq ft of living space in a gorgeous private, park-like setting with mature trees, gardens and, inviting views of the Worcester Mtn range. Situated on a quiet, bucolic New England neighborhood road surrounded by stunning scenery, this 4 bed/3 bath property and location provides the combination of quintessential Vermont country living while being close to Waterbury’s main village stores, restaurants and amenities. Travel up the private driveway and take in the beauty of this 10 acre pristine property and spot the unique architectural features of the home’s exterior and you’ll be hooked. The interior is well planned with natural wood finishes and top notch upgrades throughout including a spa-like master bathroom, 2nd floor bathroom upgrade and a superb finished basement with family room, theater sound system and exercise room. The home exudes class, style and quality throughout, including newer stainless appliances, maple oil-rubbed wood floors on main floor and new cherry floors in 2nd floor bedrooms. Enjoy a split rail fenced yard for pets with a fabulous shed for additional storage. This home is a dream with a fully paid solar system, updated water filtration system, Tesla Powerwall and, heat pumps for heating/cooling efficiency. So come sit on the slate patio or Adirondack chairs and envision yourself on this magical property. †
Property Location
Property Details
| Sold Price $950,000 | Sold Date Jul 19th, 2021 | |
|---|---|---|
| List Price $875,000 | Total Rooms 9 | List Date May 19th, 2021 |
| Cooperation Fee Unknown | Lot Size 10.13 Acres | Taxes $11,261 |
| MLS# 4861445 | Days on Market 1282 Days | Tax Year 2020 |
| Type House | Stories 2 | Road Frontage 1584 |
| Bedrooms 4 | Style Colonial, Neighborhood | Water Frontage |
| Full Bathrooms 2 | Finished 3,466 Sqft | Construction No, Existing |
| 3/4 Bathrooms 0 | Above Grade 2,764 Sqft | Seasonal No |
| Half Bathrooms 1 | Below Grade 702 Sqft | Year Built 1996 |
| 1/4 Bathrooms 0 | Garage Size 2 Car | County Washington |
| Interior FeaturesDining Area, Fireplace - Wood, Fireplaces - 1, Kitchen Island, Kitchen/Dining, Primary BR w/ BA, Natural Light, Natural Woodwork |
|---|
| Equipment & AppliancesWall Oven, Refrigerator, Cook Top-Gas, Dishwasher, Washer, Microwave, Dryer, Exhaust Hood, Central Vacuum, CO Detector, Radon Mitigation, Radon Mitigation, Stove-Wood, Wood Stove |
| ConstructionWood Frame |
|---|
| BasementInterior, Partially Finished, Daylight, Interior Stairs, Finished, Full, Stairs - Interior, Interior Access, Stairs - Basement |
| Exterior FeaturesFence - Dog, Fence - Full, Garden Space, Natural Shade, Outbuilding, Patio, Shed |
| Exterior Wood, Wood Siding | Disability Features |
|---|---|
| Foundation Poured Concrete | House Color Sage |
| Floors Carpet, Ceramic Tile, Wood | Building Certifications |
| Roof Shingle | HERS Index |
| DirectionsFrom Rte 100 Waterbury, turn onto Guptil Rd. Turn right onto Kneeland Flats Rd. Turn right onto Perry Hill Rd. Turn right onto Perry Lea Rd. Home is on your right. From Stowe St Waterbury, turn onto Lincoln St. Bare right onto Perry Hill Rd. Turn left onto Perry Lea Rd. Home is on your right. |
|---|
| Lot Description, Secluded, Walking Trails, Trail/Near Trail, Mountain View, View, Level, Corner, Country Setting, VAST, Rural Setting, Snowmobile Trail, Near Shopping, Near Skiing, Near Snowmobile Trails, Rural |
| Garage & Parking Attached, Auto Open, Direct Entry |
| Road Frontage 1584 | Water Access |
|---|---|
| Suitable Use | Water Type |
| Driveway Gravel | Water Body |
| Flood Zone No | Zoning Residential |
| School District Washington West | Middle Crossett Brook Middle School |
|---|---|
| Elementary Thatcher Brook Primary Sch | High Harwood Union High School |
| Heat Fuel Electric, Gas-LP/Bottle, Wood, Solar | Excluded |
|---|---|
| Heating/Cool Other, Wall AC Units, Heat Pump, Baseboard | Negotiable |
| Sewer 1000 Gallon, Septic, Private | Parcel Access ROW No |
| Water Private, Drilled Well | ROW for Other Parcel No |
| Water Heater Electric, Rented | Financing |
| Cable Co Xfinity - Comcast | Documents |
| Electric Circuit Breaker(s) | Tax ID 696-221-11097 |

† The remarks published on this webpage originate from Listed By Brittany Roy of KW Vermont via the PrimeMLS IDX Program and do not represent the views and opinions of Coldwell Banker Hickok & Boardman. Coldwell Banker Hickok & Boardman cannot be held responsible for possible violations of copyright resulting from the posting of any data from the PrimeMLS IDX Program.

 Back to Search Results
Back to Search Results