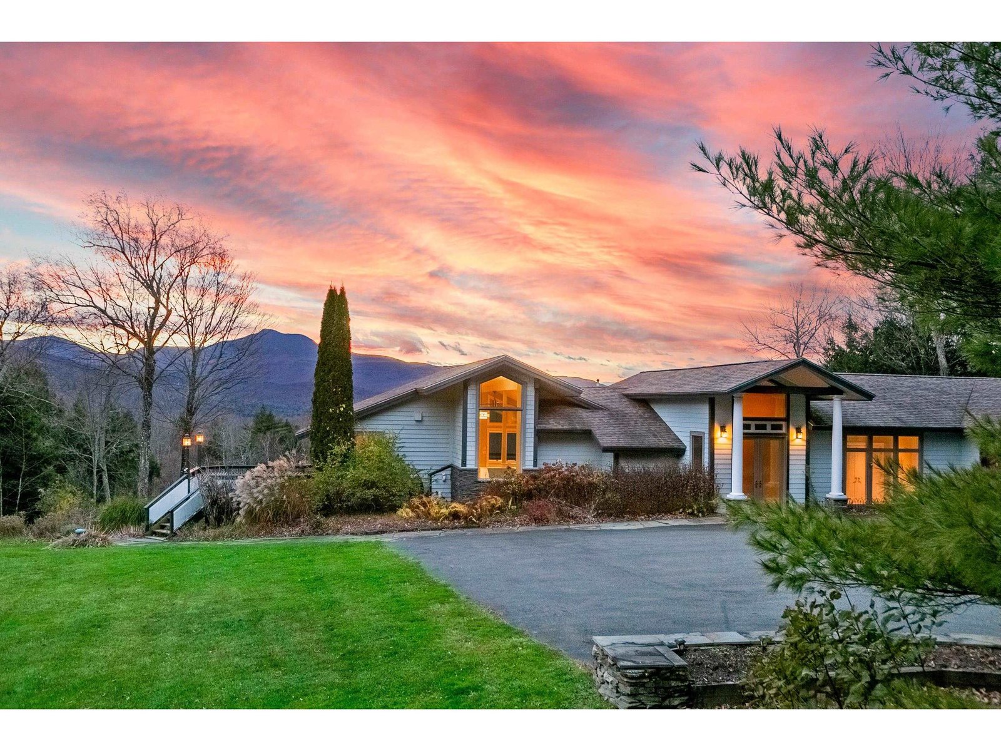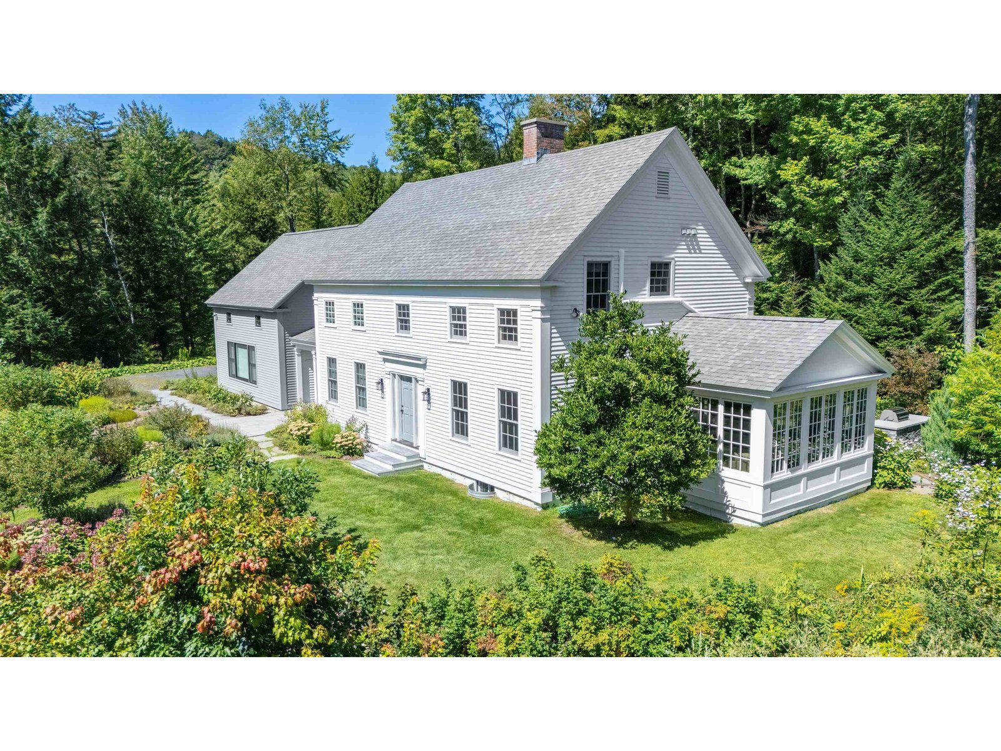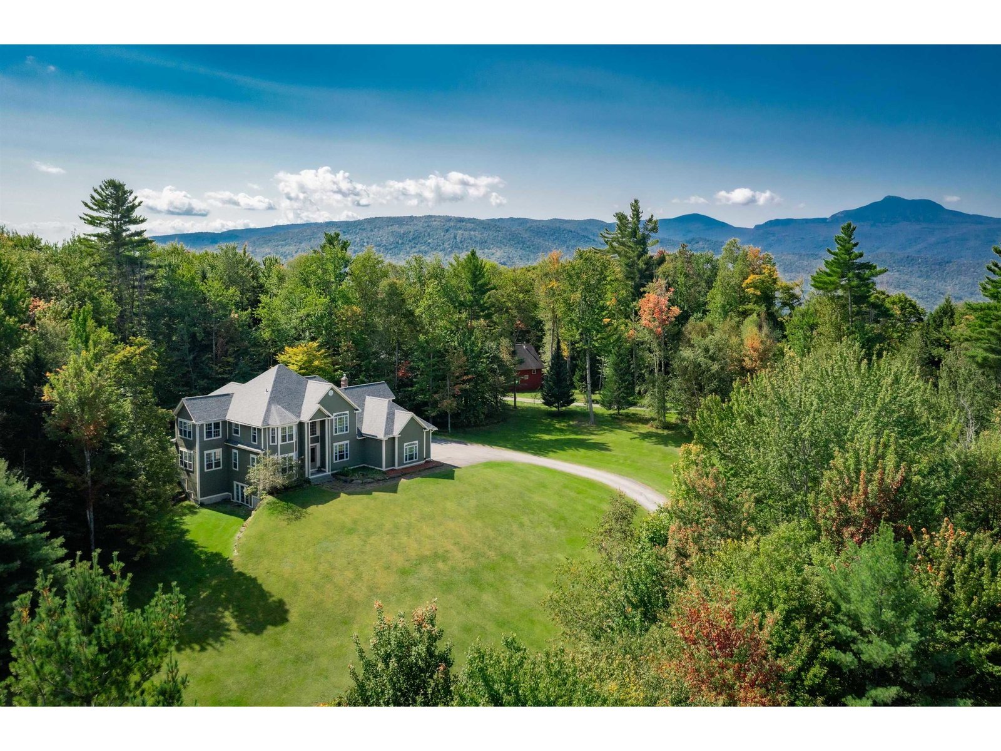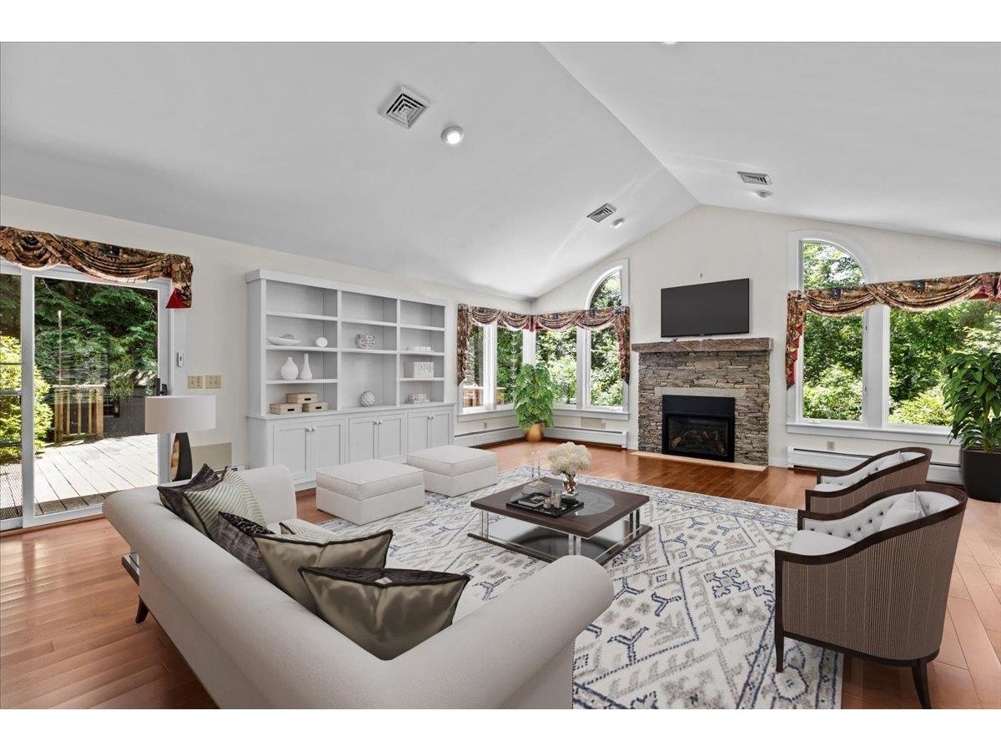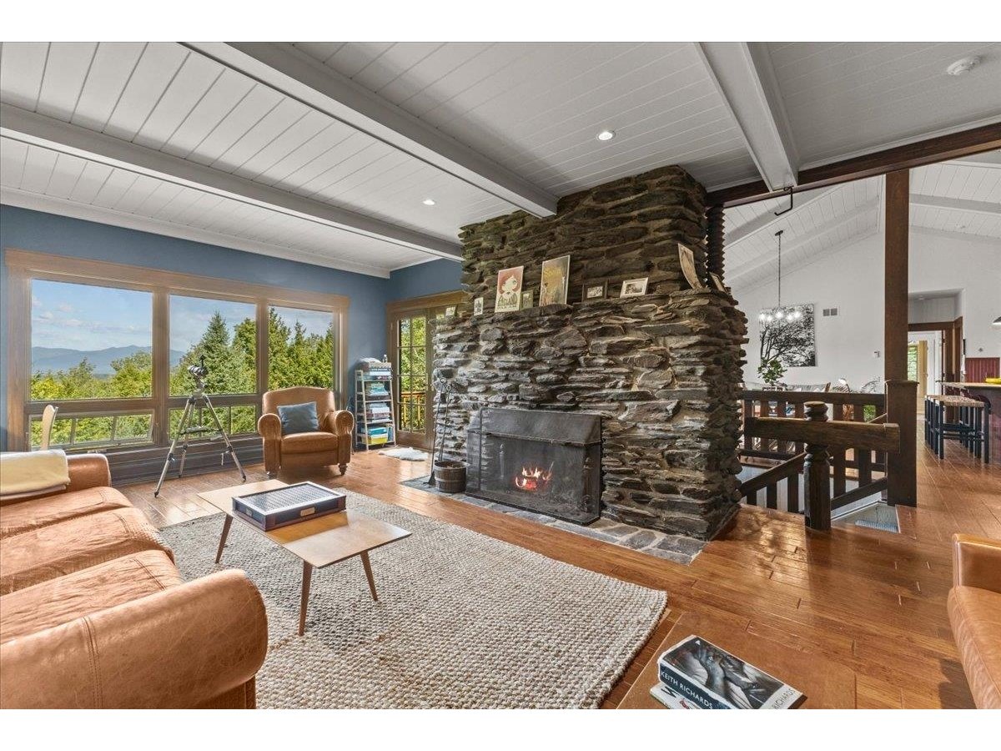Sold Status
$1,100,000 Sold Price
House Type
4 Beds
4 Baths
4,200 Sqft
Sold By
Similar Properties for Sale
Request a Showing or More Info

Call: 802-863-1500
Mortgage Provider
Mortgage Calculator
$
$ Taxes
$ Principal & Interest
$
This calculation is based on a rough estimate. Every person's situation is different. Be sure to consult with a mortgage advisor on your specific needs.
Washington County
Interested in 200 degree views, Camels Hump to Mt. Mansfield from many windows or sitting and enjoying life on the 871 Sq. ft. of TREX decking complete with SW facing Hot Tub plus a drop dead gorgeous interior. Beautiful chefs kitchen with a Caldera 5 burner gas cooktop and Stanstead Grey granite counters with antique matte finish, large living room featuring white birch hardwood floors with inviting windows to the view complimented by a wall mounted direct vent gas fireplace. Spacious dining room and a quiet & enjoyable den compliment the 1st floor. The second floor features a fantastic Primary Bedroom, two suite with views, bathroom about 14 x 20 featuring a 6'x 6' glassed, no step accessible shower plus large primary clothes closet. In addition there are two other ensuites on this level, each favoring significant views and lot of space. The lower level has an outside egress door, TV room for family gathering with a new hot tub just outside the door. To the South end are two rooms, an exercise room with outside entry and a den/library. To the North end is another ensuite bedroom with views. All this is complimented by a boiler installed in 2017 plus on demand hot water, a high tech security system and the ability to unlock doors, shut off alarms or change temperatures remotely. The large lot is 95% open with significant landscaping, a small outbuilding for lawn care tool storage and an outside security system so you can watch the deer roam while you are on vacation. †
Property Location
Property Details
| Sold Price $1,100,000 | Sold Date Sep 8th, 2021 | |
|---|---|---|
| List Price $1,200,000 | Total Rooms 13 | List Date Nov 24th, 2020 |
| Cooperation Fee Unknown | Lot Size 5.01 Acres | Taxes $12,193 |
| MLS# 4839984 | Days on Market 1458 Days | Tax Year 2020 |
| Type House | Stories 2 1/2 | Road Frontage 273 |
| Bedrooms 4 | Style Cape | Water Frontage |
| Full Bathrooms 2 | Finished 4,200 Sqft | Construction No, Existing |
| 3/4 Bathrooms 1 | Above Grade 3,256 Sqft | Seasonal No |
| Half Bathrooms 1 | Below Grade 944 Sqft | Year Built 1993 |
| 1/4 Bathrooms 0 | Garage Size 2 Car | County Washington |
| Interior FeaturesCentral Vacuum, Dining Area, Fireplace - Gas, Hot Tub, Kitchen Island, Living/Dining, Primary BR w/ BA, Soaking Tub, Storage - Indoor, Walk-in Closet, Laundry - 1st Floor, Smart Thermostat |
|---|
| Equipment & AppliancesCook Top-Electric, Cook Top-Gas, Dishwasher, Disposal, Washer, Wall Oven, Dryer, Exhaust Hood, Refrigerator, Microwave, Mini Split, Smoke Detector, Security System |
| Dining Room 15 x 15+ Bay, 1st Floor | Living Room 30 x 14, 1st Floor | Kitchen 15 x 15, 1st Floor |
|---|---|---|
| Bedroom 16 x 26, 2nd Floor | Bedroom 17 x 22, 2nd Floor | Bedroom 25 x 16, 2nd Floor |
| Bedroom 18 x 10, Basement | Family Room 14 x16, Basement | Bath - Full 14 x 20, 2nd Floor |
| Exercise Room 15 x 12, Basement | Den 15 x 12, Basement | Laundry Room 10 x 10, 1st Floor |
| Den 1st Floor |
| ConstructionWood Frame |
|---|
| BasementWalkout, Climate Controlled, Full, Finished, Walkout, Interior Access |
| Exterior FeaturesDeck, Outbuilding, Patio, Porch - Covered |
| Exterior Clapboard, Cedar | Disability Features |
|---|---|
| Foundation Poured Concrete | House Color White |
| Floors Hardwood, Carpet, Ceramic Tile | Building Certifications |
| Roof Shingle-Architectural | HERS Index |
| DirectionsFrom I89, No on 100 to Gultil Rd, right to Kneeland Flats Rd, right & to top of hill. Road changes from black top to dirt & becomes Ripley Road, 6/10th on the left is the property. From Stowe, Guild Hill to Maple Street, right to Loomis Hill, left to top of hill, right on Ripley 1 mile on right |
|---|
| Lot DescriptionYes, Sloping, Mountain View, Sloping |
| Garage & Parking Attached, |
| Road Frontage 273 | Water Access |
|---|---|
| Suitable Use | Water Type |
| Driveway Paved | Water Body |
| Flood Zone No | Zoning LDR |
| School District Washington Central | Middle Crossett Brook Middle School |
|---|---|
| Elementary Thatcher Brook Primary Sch | High Harwood Union High School |
| Heat Fuel Gas-LP/Bottle | Excluded |
|---|---|
| Heating/Cool Multi Zone, Smoke Detector, Multi Zone, Baseboard | Negotiable |
| Sewer 1000 Gallon, Leach Field - Existing | Parcel Access ROW No |
| Water Drilled Well | ROW for Other Parcel |
| Water Heater On Demand, Gas-Lp/Bottle | Financing |
| Cable Co Comcast | Documents Property Disclosure, State Wastewater Permit, Tax Map, Town Approvals |
| Electric Circuit Breaker(s), 200 Amp | Tax ID 69622111627 |

† The remarks published on this webpage originate from Listed By Ken Libby of KW Vermont-Stowe via the PrimeMLS IDX Program and do not represent the views and opinions of Coldwell Banker Hickok & Boardman. Coldwell Banker Hickok & Boardman cannot be held responsible for possible violations of copyright resulting from the posting of any data from the PrimeMLS IDX Program.

 Back to Search Results
Back to Search Results