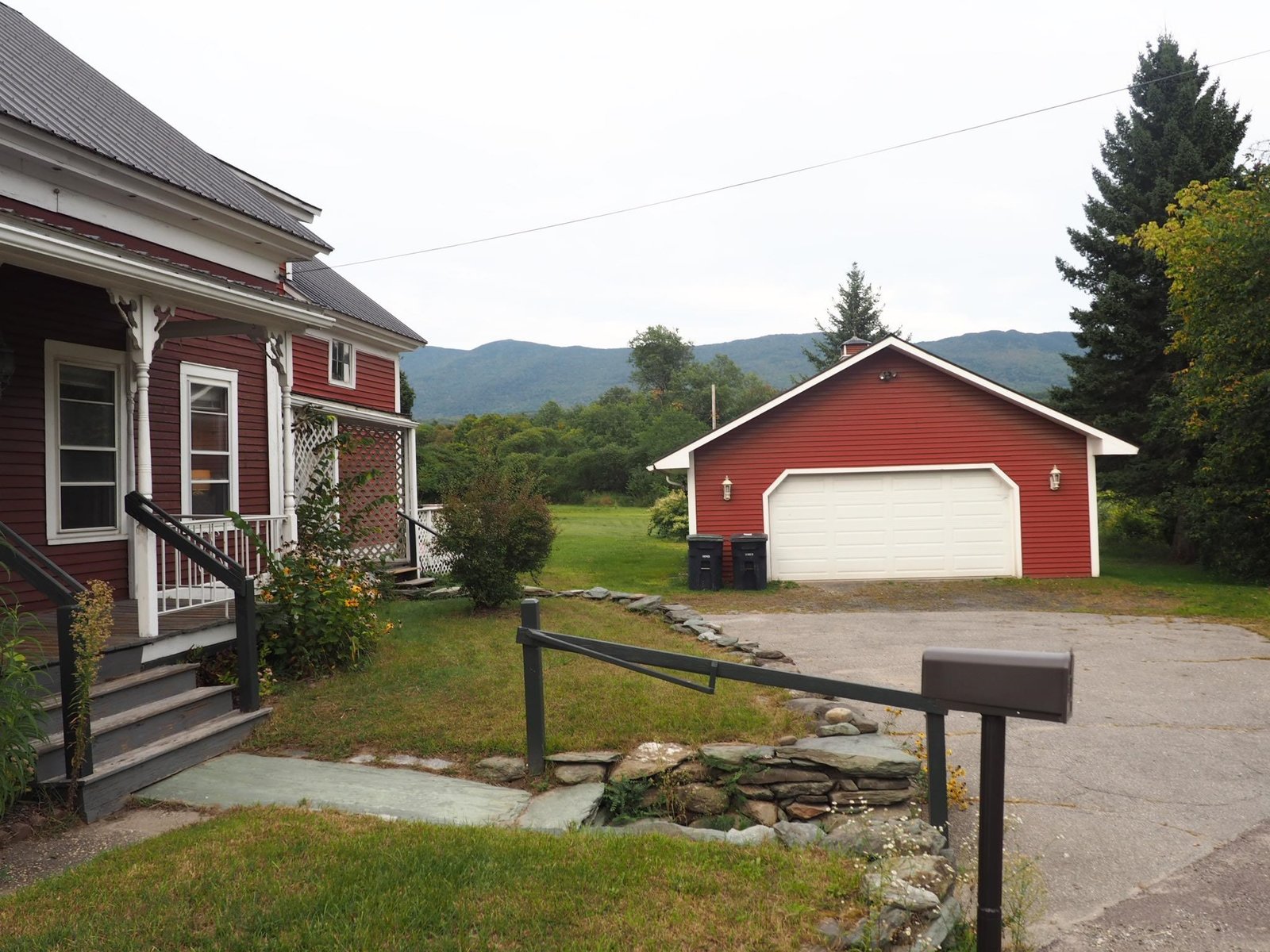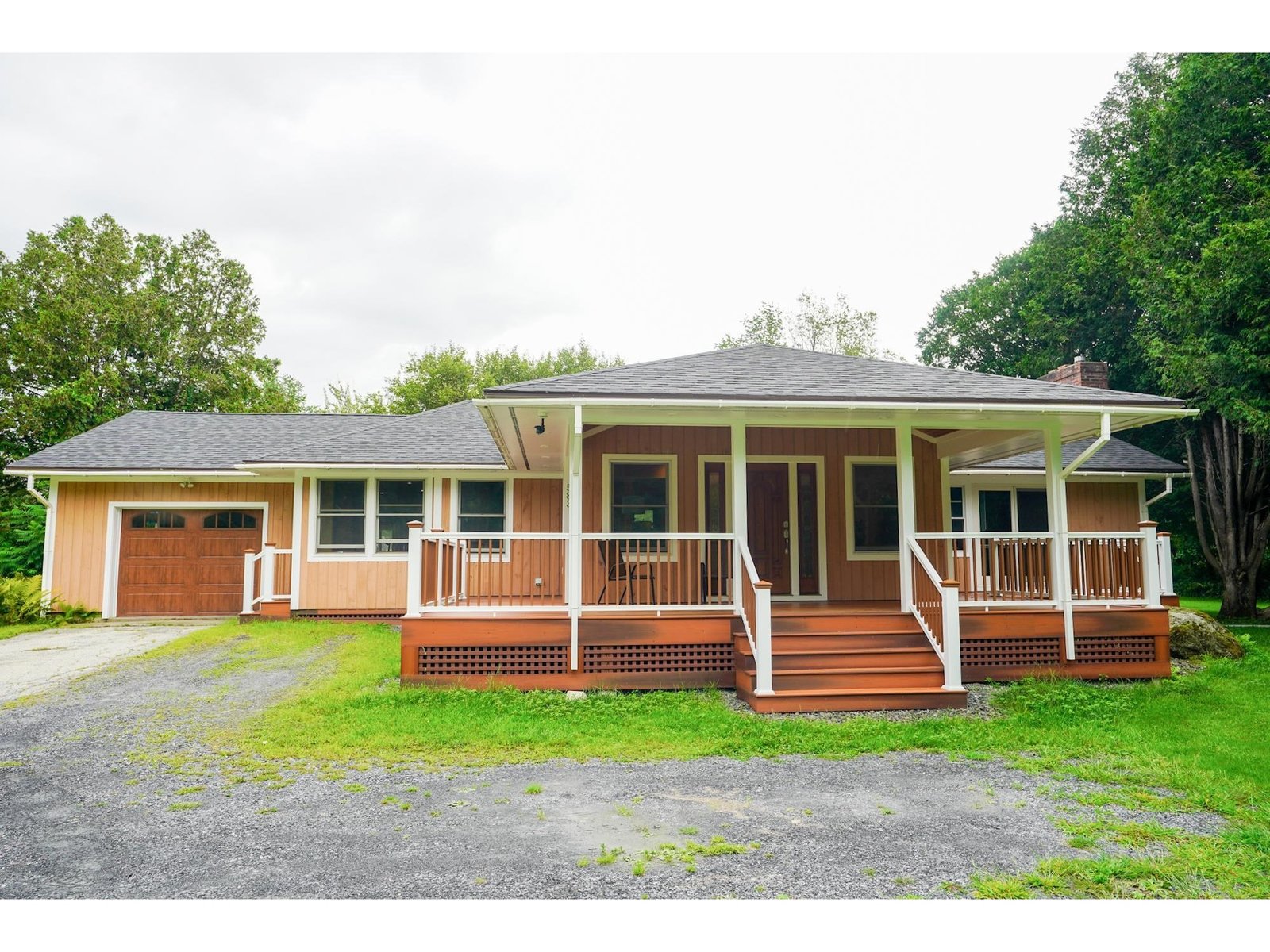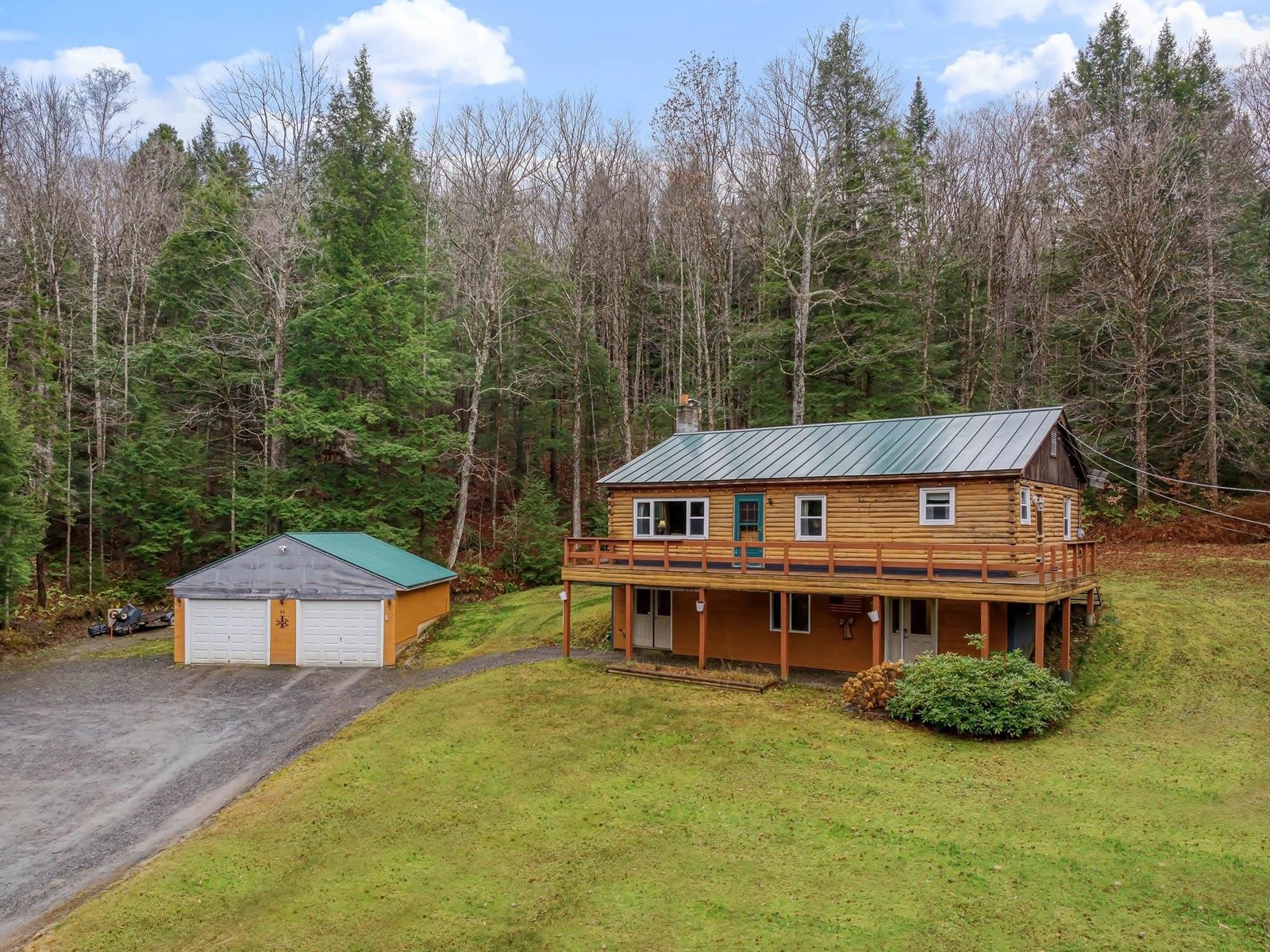Sold Status
$387,500 Sold Price
House Type
3 Beds
2 Baths
1,954 Sqft
Sold By BHHS Vermont Realty Group/Morrisville-Stowe
Similar Properties for Sale
Request a Showing or More Info

Call: 802-863-1500
Mortgage Provider
Mortgage Calculator
$
$ Taxes
$ Principal & Interest
$
This calculation is based on a rough estimate. Every person's situation is different. Be sure to consult with a mortgage advisor on your specific needs.
Washington County
Enjoy captivating views from the comfort of your private back deck. Remodeled to perfection, this beautiful 3 bed, 2 bath home should not be missed. New carpeting and hardwood floors throughout give this beautiful home a delightful modern feel. Features include a master bed with bath, eat-in kitchen, sunroom and a heated garage. Bright and sunny throughout the entire home. Entertain family and friends in the spacious backyard paradise. Recently upgraded roof, siding, windows, heating system, plumbing and electrical system. Partially finished basement offers so many possibilities. Very private location but close to downtown Waterbury, Waterbury Reservoir boat landing, not to mention only a 5 minute drive to RT 100 and I-89. Delayed showings - showings begin 8/3/18. †
Property Location
Property Details
| Sold Price $387,500 | Sold Date Nov 8th, 2018 | |
|---|---|---|
| List Price $399,000 | Total Rooms 9 | List Date Jul 31st, 2018 |
| Cooperation Fee Unknown | Lot Size 1.79 Acres | Taxes $6,057 |
| MLS# 4709935 | Days on Market 2305 Days | Tax Year 2018 |
| Type House | Stories 2 | Road Frontage 185 |
| Bedrooms 3 | Style Gambrel | Water Frontage |
| Full Bathrooms 1 | Finished 1,954 Sqft | Construction No, Existing |
| 3/4 Bathrooms 1 | Above Grade 1,746 Sqft | Seasonal No |
| Half Bathrooms 0 | Below Grade 208 Sqft | Year Built 1976 |
| 1/4 Bathrooms 0 | Garage Size 2 Car | County Washington |
| Interior FeaturesDining Area, Kitchen/Dining, Laundry Hook-ups, Lighting - LED, Living/Dining, Natural Light, Natural Woodwork |
|---|
| Equipment & AppliancesMicrowave, Exhaust Hood, Range-Gas, Refrigerator, Refrigerator, Smoke Detectr-HrdWrdw/Bat |
| Kitchen 14'8" x 13'7", 1st Floor | Dining Room 13'7" 13'5", 1st Floor | Living Room 18'3" x 13'5", 1st Floor |
|---|---|---|
| Primary Bedroom 17'3" x 13'6", 2nd Floor | Bedroom 18'2" x 9'9", 2nd Floor | Bedroom 10'2" x 9'3", 2nd Floor |
| Office/Study 13'7" x 11'6", 1st Floor |
| ConstructionWood Frame |
|---|
| BasementInterior, Interior Stairs, Concrete, Storage Space, Full, Partially Finished, Storage Space |
| Exterior FeaturesDeck, Garden Space, Porch, Shed, Window Screens, Windows - Double Pane |
| Exterior Vinyl Siding | Disability Features 1st Floor Bedroom, 1st Floor Full Bathrm, 1st Floor Hrd Surfce Flr |
|---|---|
| Foundation Concrete | House Color |
| Floors Vinyl, Carpet, Hardwood | Building Certifications |
| Roof Shingle-Asphalt | HERS Index |
| DirectionsTake exit 10 from from I-89 onto VT-100 toward Stowe, turn right onto Waterbury-Stowe Rd, turn left at light onto Blush Hill Rd, go 1.4 miles, turn left onto Windridge Lane, house is on left. |
|---|
| Lot DescriptionNo, View, Country Setting, Landscaped, Mountain, Near Shopping |
| Garage & Parking Attached, Auto Open, Direct Entry, Heated, 2 Parking Spaces, Driveway, Parking Spaces 2, Unpaved |
| Road Frontage 185 | Water Access |
|---|---|
| Suitable Use | Water Type |
| Driveway Dirt | Water Body |
| Flood Zone No | Zoning Residential |
| School District Waterbury School District | Middle Crossett Brook Middle School |
|---|---|
| Elementary Thatcher Brook Primary Sch | High Harwood Union High School |
| Heat Fuel Gas-LP/Bottle | Excluded |
|---|---|
| Heating/Cool Whole House Fan, Multi Zone, Hot Water, Baseboard, Multi Zone | Negotiable |
| Sewer 1000 Gallon, Septic, Leach Field, Leach Field - Existing, Leach Field - On-Site, On-Site Septic Exists, Septic Design Available, Septic | Parcel Access ROW No |
| Water Drilled Well, On-Site Well Exists | ROW for Other Parcel |
| Water Heater Tank, Owned, Tank | Financing |
| Cable Co Comcast | Documents Deed, Property Disclosure |
| Electric 100 Amp, Circuit Breaker(s), Wired for Generator | Tax ID 696-221-11212 |

† The remarks published on this webpage originate from Listed By The Malley Group of KW Vermont via the PrimeMLS IDX Program and do not represent the views and opinions of Coldwell Banker Hickok & Boardman. Coldwell Banker Hickok & Boardman cannot be held responsible for possible violations of copyright resulting from the posting of any data from the PrimeMLS IDX Program.

 Back to Search Results
Back to Search Results










