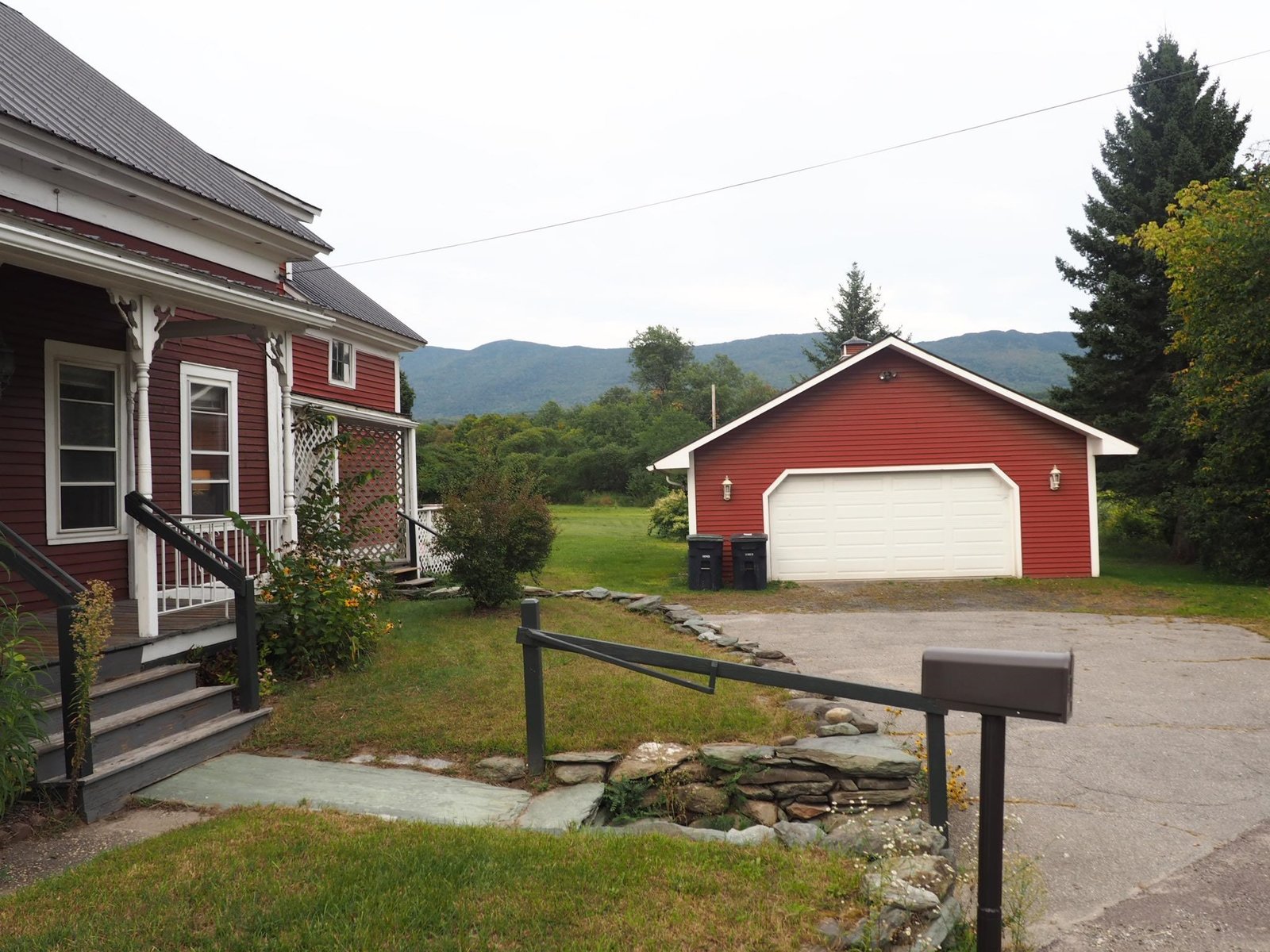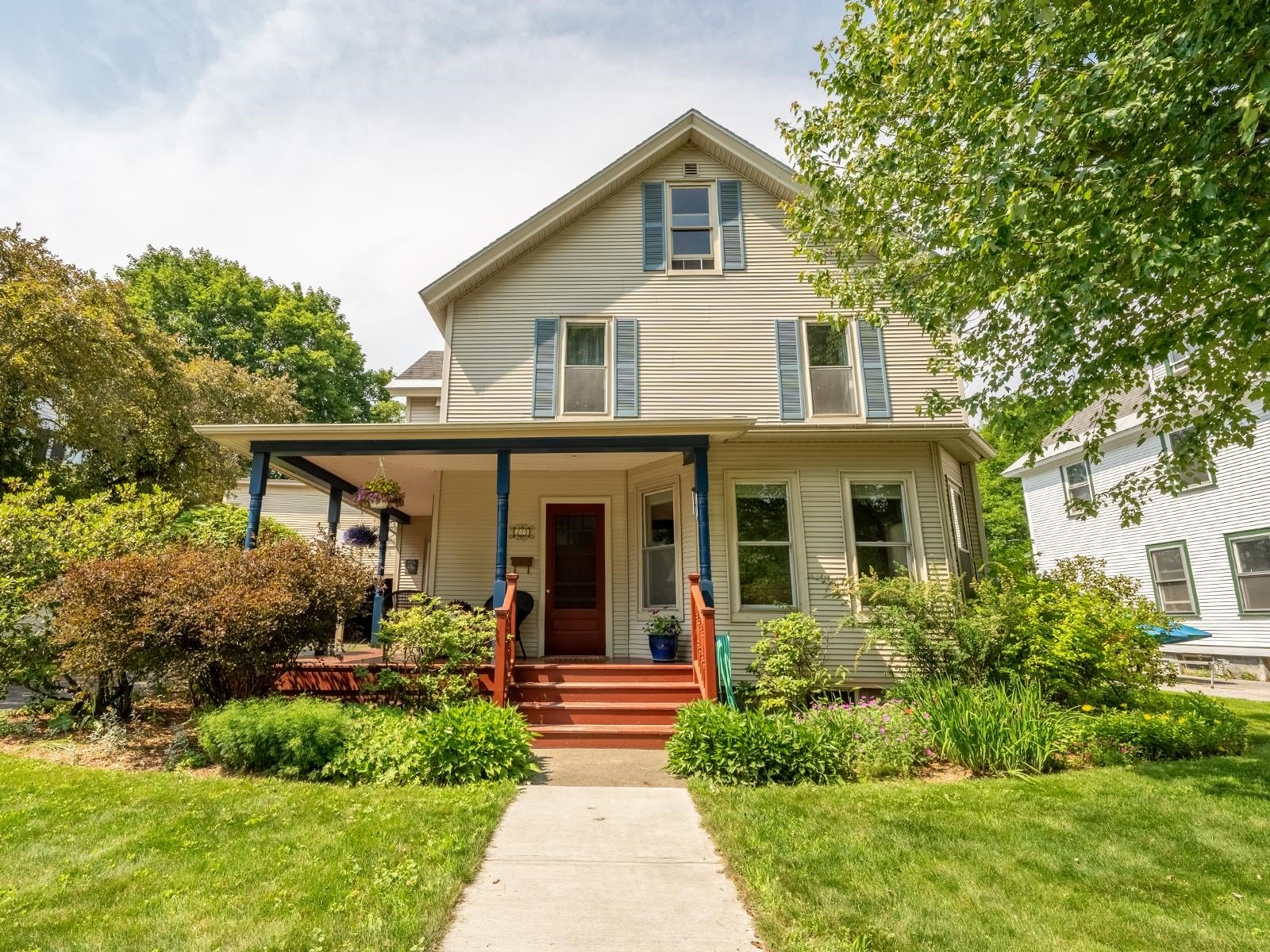Sold Status
$340,000 Sold Price
House Type
3 Beds
3 Baths
1,867 Sqft
Sold By
Similar Properties for Sale
Request a Showing or More Info

Call: 802-863-1500
Mortgage Provider
Mortgage Calculator
$
$ Taxes
$ Principal & Interest
$
This calculation is based on a rough estimate. Every person's situation is different. Be sure to consult with a mortgage advisor on your specific needs.
Washington County
This Waterbury Center home is located close to Wtby Reservoir State Park, Stowe, & I-89.Built in 2007 this home has been awarded a 5 star energy rating & has radiant floor heat on both levels. Attached double long, 2 car garage w/ 3 garage doors, one on the side perfect for motorized toys or lawn tractors. Garage also has radiant floor heat, cable, & auto garage doors. Direct entry into gorgeous tiled foyer. Custom kitchen will wow you w/ spectacular concrete countertops & beautiful black polished concrete floors. Kitchen has cherry cabinets, crown molding, brushed nickel faucets, & Kitchen Island w/ gas cooktop, electric oven & plenty of work space. Living rm features bamboo flooring, gas stove,& French doors leading to lg deck. Master bdrm suite designed turret style w/ 3 double windows. 2nd bdrm,full bath & laundry complete the first floor. Lower level has 3rd bdrm w/ half bath & 2 lg rooms await your finishing touches. Large utility rm. 2.48 private acres,open & wooded. †
Property Location
Property Details
| Sold Price $340,000 | Sold Date Sep 13th, 2013 | |
|---|---|---|
| List Price $349,000 | Total Rooms 6 | List Date Jul 4th, 2013 |
| Cooperation Fee Unknown | Lot Size 2.48 Acres | Taxes $7,027 |
| MLS# 4253082 | Days on Market 4158 Days | Tax Year 2012 |
| Type House | Stories 1 | Road Frontage |
| Bedrooms 3 | Style Contemporary | Water Frontage |
| Full Bathrooms 2 | Finished 1,867 Sqft | Construction , Existing |
| 3/4 Bathrooms 0 | Above Grade 1,552 Sqft | Seasonal No |
| Half Bathrooms 1 | Below Grade 315 Sqft | Year Built 2007 |
| 1/4 Bathrooms 0 | Garage Size 4 Car | County Washington |
| Interior FeaturesAttic - Hatch/Skuttle, Blinds, Kitchen Island, Kitchen/Dining, Primary BR w/ BA, Laundry - 1st Floor |
|---|
| Equipment & AppliancesRefrigerator, Cook Top-Gas, Dishwasher, Disposal, Range-Electric, , Satellite Dish |
| Kitchen 10.9x11.11, 1st Floor | Dining Room 13x11.9, 1st Floor | Living Room 24x10, 1st Floor |
|---|---|---|
| Primary Bedroom 15x14, 1st Floor | Bedroom 15x21, Basement |
| ConstructionWood Frame |
|---|
| BasementInterior, Partially Finished, Interior Stairs |
| Exterior FeaturesDeck, Porch - Covered |
| Exterior Vinyl | Disability Features |
|---|---|
| Foundation Concrete | House Color |
| Floors Concrete, Carpet, Ceramic Tile | Building Certifications Energy Star Cert. Home |
| Roof Shingle-Architectural | HERS Index |
| DirectionsRt 100 travel until you see the "Cabot Annex" store with large parking lot, turn directly across onto East Winds Drive, go 50 +/- feet and turn right go another 40 +/- feet and turn left, go up hill all the way to the top to house. |
|---|
| Lot Description, Level, Mountain View, Landscaped, Secluded, Country Setting, Snowmobile Trail, Rural Setting |
| Garage & Parking Attached, , 4 Parking Spaces |
| Road Frontage | Water Access |
|---|---|
| Suitable UseLand:Tillable | Water Type |
| Driveway Circular, Gravel | Water Body |
| Flood Zone No | Zoning Residential |
| School District Washington West | Middle Crossett Brook Middle School |
|---|---|
| Elementary Brookside Elementary School | High Harwood Union High School |
| Heat Fuel Oil | Excluded |
|---|---|
| Heating/Cool Smoke Detectr-HrdWrdw/Bat, Radiant, Hot Water, Stove - 2 | Negotiable |
| Sewer 1000 Gallon | Parcel Access ROW |
| Water Drilled Well | ROW for Other Parcel |
| Water Heater Tankless, Gas-Lp/Bottle | Financing |
| Cable Co | Documents Survey, Deed |
| Electric 200 Amp | Tax ID 69622112276 |

† The remarks published on this webpage originate from Listed By Joanie Keating of BHHS Vermont Realty Group/Waterbury via the PrimeMLS IDX Program and do not represent the views and opinions of Coldwell Banker Hickok & Boardman. Coldwell Banker Hickok & Boardman cannot be held responsible for possible violations of copyright resulting from the posting of any data from the PrimeMLS IDX Program.

 Back to Search Results
Back to Search Results









