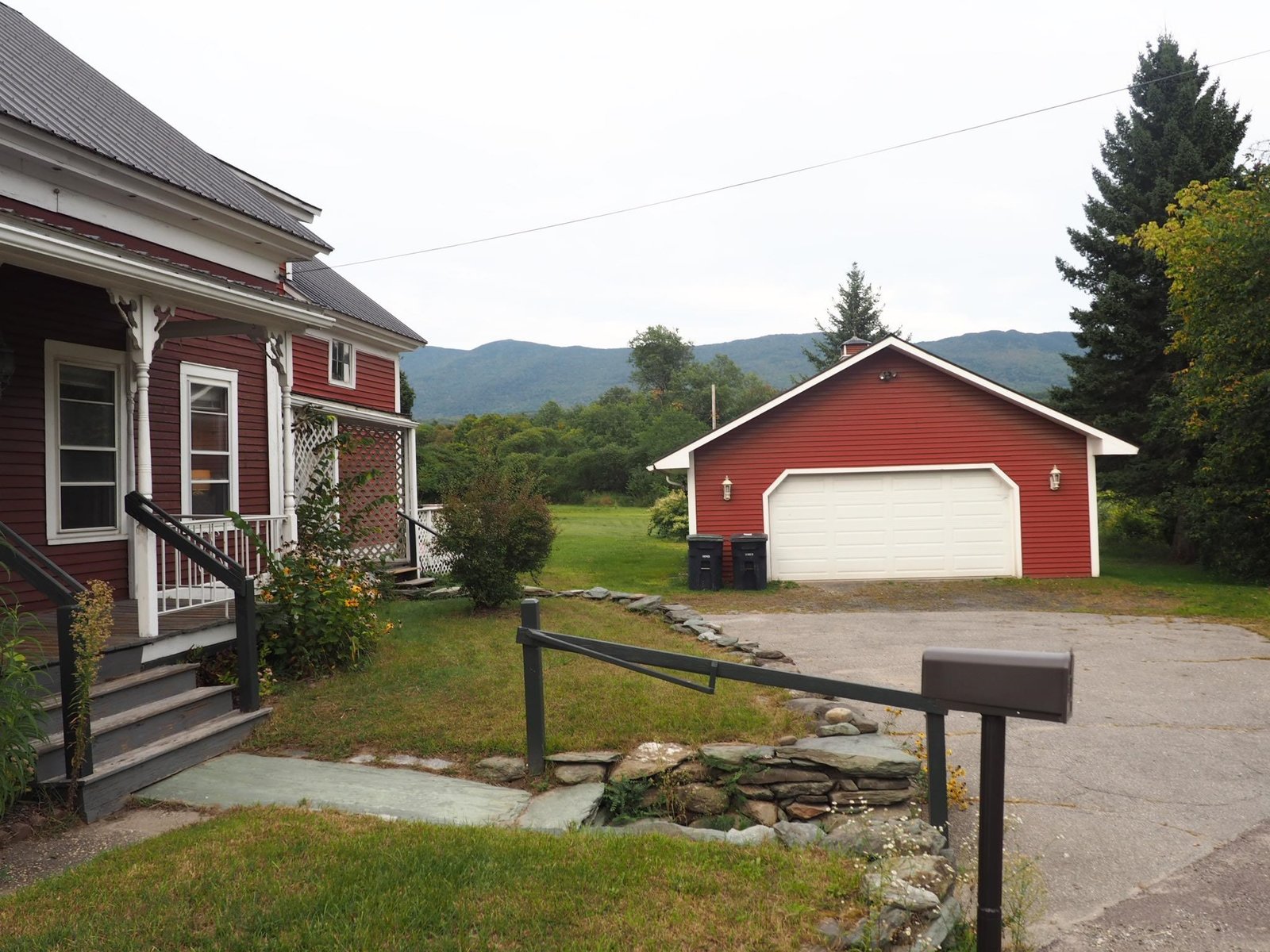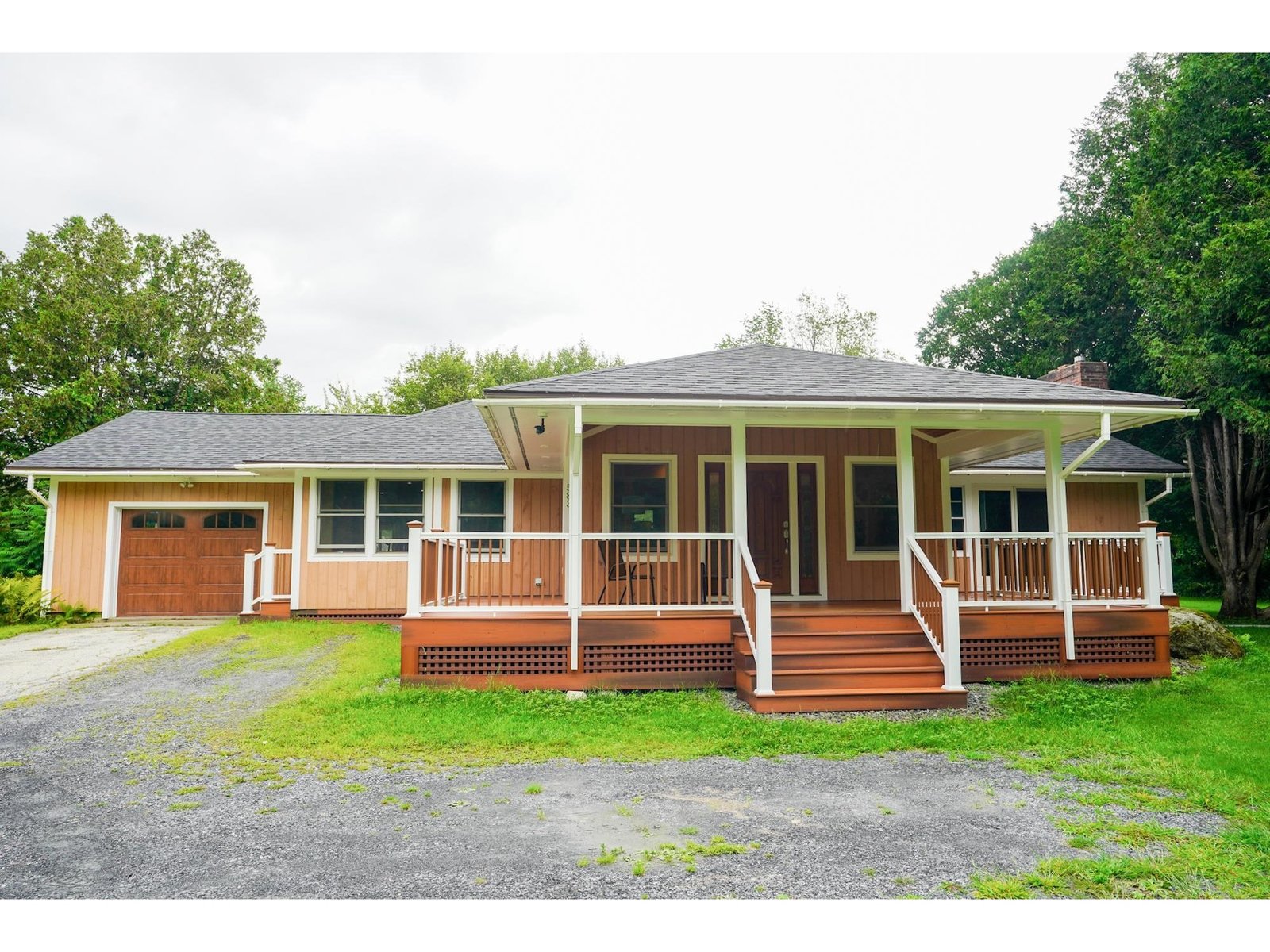Sold Status
$570,000 Sold Price
House Type
4 Beds
5 Baths
4,518 Sqft
Sold By Pall Spera Company Realtors-Stowe Village
Similar Properties for Sale
Request a Showing or More Info

Call: 802-863-1500
Mortgage Provider
Mortgage Calculator
$
$ Taxes
$ Principal & Interest
$
This calculation is based on a rough estimate. Every person's situation is different. Be sure to consult with a mortgage advisor on your specific needs.
Washington County
Enjoy the privacy of a scenic Vermont setting while living at "The Crossroads of Vermont". This warm and inviting home has been tastefully renovated and carries the theme of warmth throughout with rich hardwood floors, trim and crown molding. Built-in bookcases and three fireplaces add to the ambiance. The gourmet kitchen is a chef's delight with ample work space on Corian and Butcher Block counters, Sub-Zero fridge, five burner propane stove, instant hot water faucet, and a slate bar that allows for additional seating while keeping company with the cook! Spacious eat-in kitchen flows into a family room with cathedral ceiling and a statement piece fireplace. Large over sized windows allow natural light to flood into the rooms while also providing unobstructed views to the mountains beyond. Outside enjoy the view from one of two large covered porches or a gorgeous field stone patio. Pinnacle Ridge is a much sought after development in Waterbury with easy access to I89. Don't pass this one by. †
Property Location
Property Details
| Sold Price $570,000 | Sold Date Oct 26th, 2017 | |
|---|---|---|
| List Price $600,000 | Total Rooms 13 | List Date Dec 9th, 2016 |
| Cooperation Fee Unknown | Lot Size 3.35 Acres | Taxes $12,916 |
| MLS# 4611424 | Days on Market 2904 Days | Tax Year 2016 |
| Type House | Stories 3 | Road Frontage 514 |
| Bedrooms 4 | Style Colonial | Water Frontage |
| Full Bathrooms 3 | Finished 4,518 Sqft | Construction No, Existing |
| 3/4 Bathrooms 0 | Above Grade 3,600 Sqft | Seasonal No |
| Half Bathrooms 2 | Below Grade 918 Sqft | Year Built 1988 |
| 1/4 Bathrooms 0 | Garage Size 2 Car | County Washington |
| Interior FeaturesWhirlpool Tub, Vaulted Ceiling, Walk-in Closet, Fireplace-Gas, Wet Bar, Fireplace-Wood, Ceiling Fan, Primary BR with BA, Cathedral Ceilings, Natural Woodwork, Bar, 3+ Fireplaces, Dining Area, 1st Floor Laundry, Island |
|---|
| Equipment & AppliancesCompactor, Microwave, Refrigerator, Trash Compactor, Dryer, Wall Oven, Washer, Disposal, Dishwasher, CO Detector, CO Detector, Kitchen Island |
| Kitchen - Eat-in 26.4 x 14, 1st Floor | Dining Room 15.5 x 13.4, 1st Floor | Living Room 13 x 20, 1st Floor |
|---|---|---|
| Family Room 16.9 x 17.3, 1st Floor | Laundry Room 8.7 x 8.3, 1st Floor | Primary Bedroom 20.11 x 13, 2nd Floor |
| Bedroom 13.4 x 14.4, 2nd Floor | Bedroom 13.4 x 13, 2nd Floor | Bedroom 16.7 x 12.6, 3rd Floor |
| Loft 13.4 x 17.11, 3rd Floor | Rec Room 10.2 x 33.11, Basement | Office/Study 11.8 x 10.11, Basement |
| Utility Room 12.3 x 7.11, Basement |
| ConstructionWood Frame |
|---|
| BasementInterior, Unfinished, Interior Stairs, Full, Finished, Storage Space, Concrete |
| Exterior FeaturesPatio, Porch-Covered, Shed |
| Exterior Clapboard | Disability Features |
|---|---|
| Foundation Concrete | House Color |
| Floors Tile, Carpet, Ceramic Tile, Hardwood, Slate/Stone | Building Certifications |
| Roof Shingle-Architectural | HERS Index |
| DirectionsTake Route 100 to Blush Hill. Go 1 mile to Lonesome Trail on the left. Take a right onto North Pinnacle Ridge Road. House is the second driveway on the right. |
|---|
| Lot Description, Mountain View, View, Country Setting |
| Garage & Parking Attached |
| Road Frontage 514 | Water Access |
|---|---|
| Suitable Use | Water Type |
| Driveway Circular, Paved | Water Body |
| Flood Zone No | Zoning Residential |
| School District NA | Middle Crossett Brook Middle School |
|---|---|
| Elementary Thatcher Brook Primary Sch | High Harwood Union High School |
| Heat Fuel Gas-LP/Bottle | Excluded |
|---|---|
| Heating/Cool None, Multi Zone | Negotiable |
| Sewer 1000 Gallon, Septic, Leach Field | Parcel Access ROW |
| Water Drilled Well | ROW for Other Parcel |
| Water Heater Gas-Lp/Bottle | Financing |
| Cable Co | Documents |
| Electric Circuit Breaker(s), Wired for Generator | Tax ID 69622110505 |

† The remarks published on this webpage originate from Listed By of via the PrimeMLS IDX Program and do not represent the views and opinions of Coldwell Banker Hickok & Boardman. Coldwell Banker Hickok & Boardman cannot be held responsible for possible violations of copyright resulting from the posting of any data from the PrimeMLS IDX Program.

 Back to Search Results
Back to Search Results










