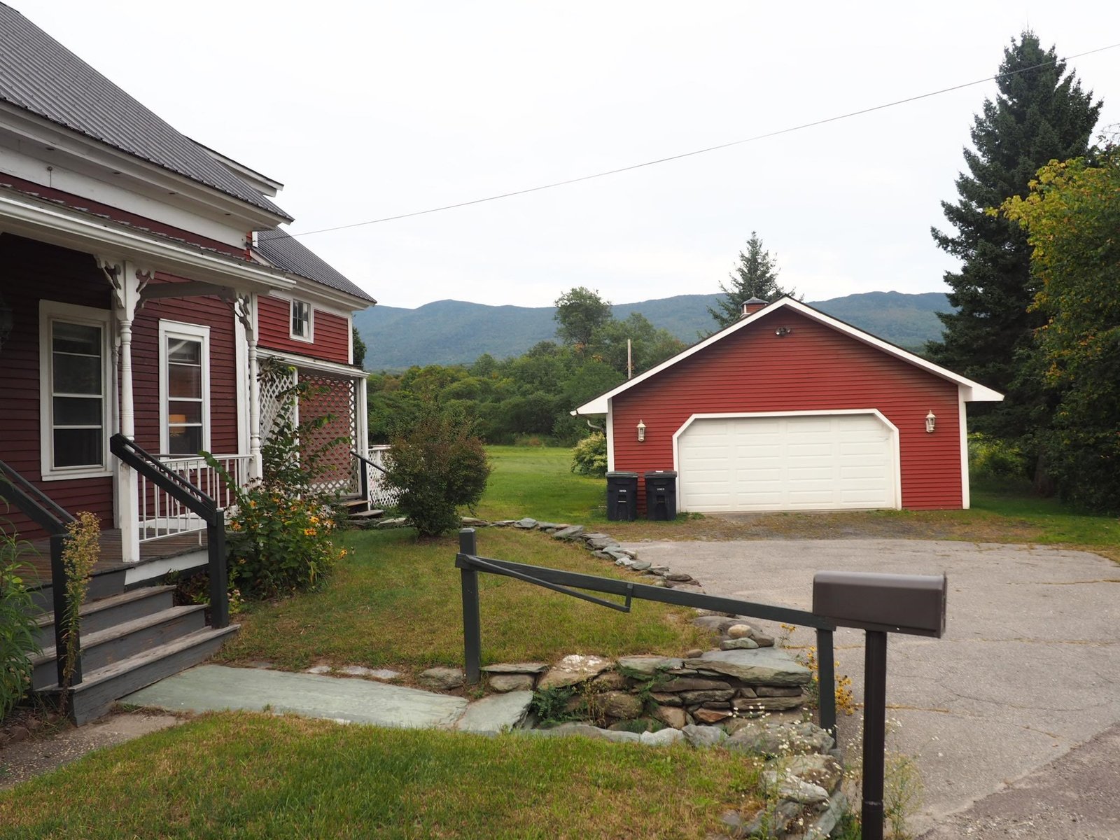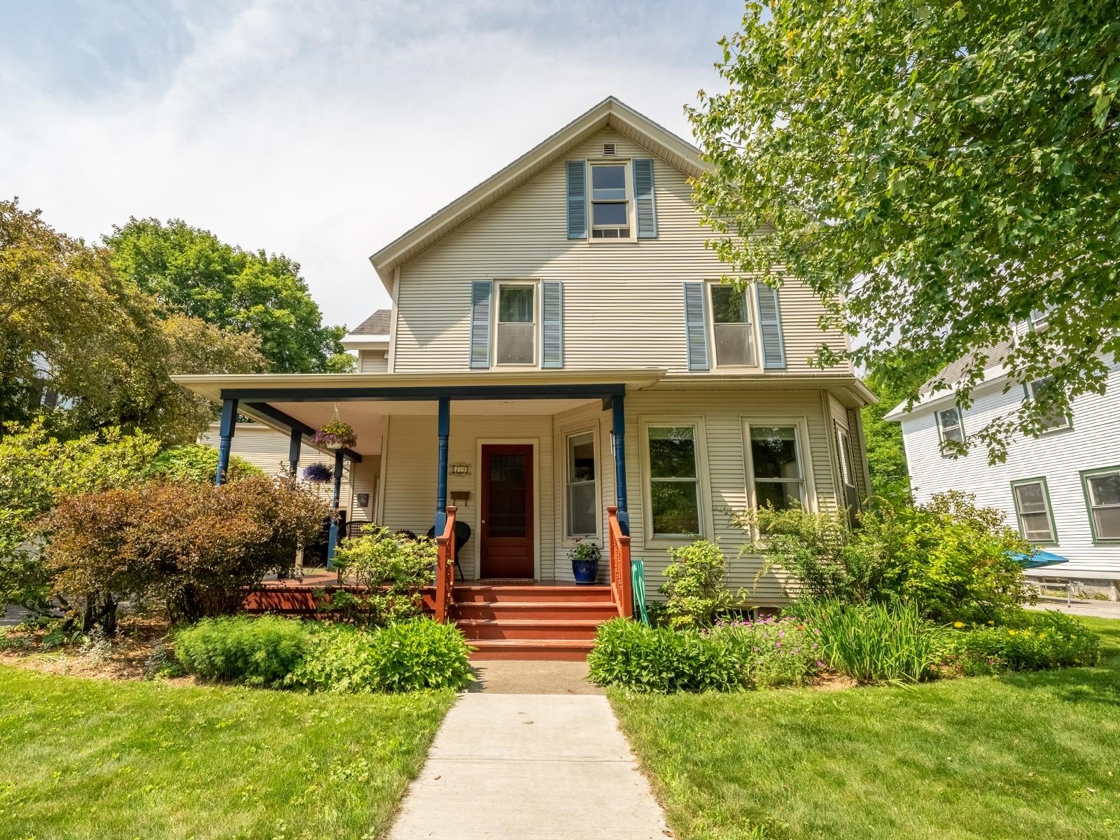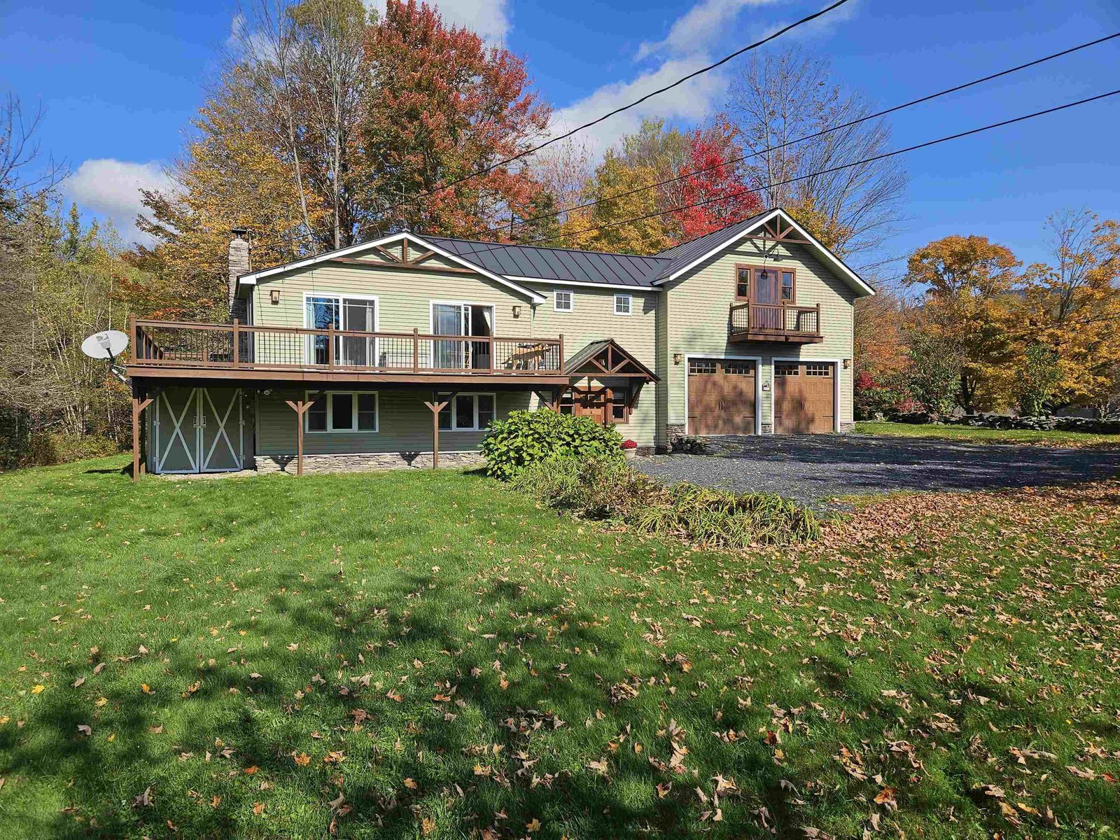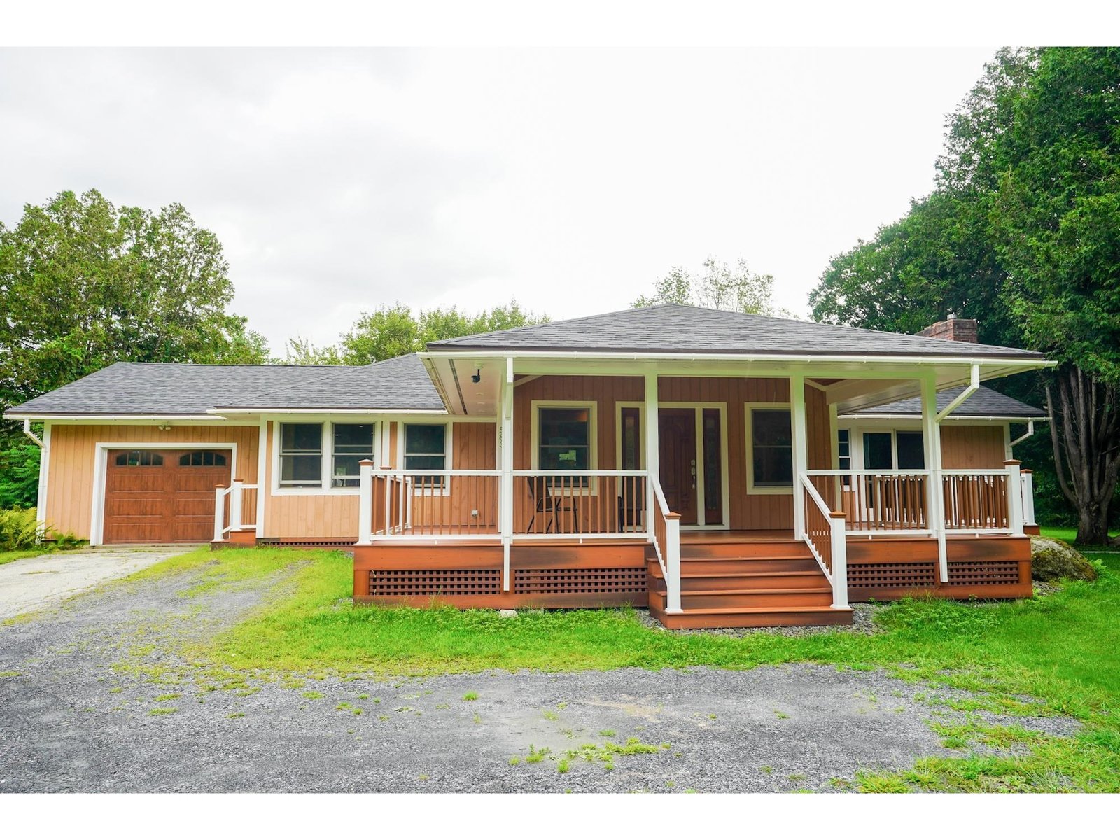Sold Status
$590,000 Sold Price
House Type
3 Beds
3 Baths
2,804 Sqft
Sold By KW Vermont-Stowe
Similar Properties for Sale
Request a Showing or More Info

Call: 802-863-1500
Mortgage Provider
Mortgage Calculator
$
$ Taxes
$ Principal & Interest
$
This calculation is based on a rough estimate. Every person's situation is different. Be sure to consult with a mortgage advisor on your specific needs.
Washington County
Ideally located in Waterbury Center with views of Mount Mansfield, Bolton, Camels Hump and the Worcester Range, this house has character, charm, and upgrades galore! You will enter through a large mudroom that has enough space and built-in storage for outdoor enthusiasts and kids alike. The first floor features an open kitchen/dining/living room with a cozy gas stove and a post and beam ceiling. You will also find an office and a 1/2 bath. Upstairs there are 3 large bedrooms; including a suite with its own living room/office space. There is also a newly renovated bathroom you could find on the pages of a home design magazine. And just when you think it can't get any better, this home has a new deck, an outdoor shower, solar panels, extensive landscaping, fruit bushes, and more (check out the improvement list from the seller). There are also paths in the back woods that lead to the Harvey Farm trails and VAST trail. SHOWINGS BEGIN 3/9 †
Property Location
Property Details
| Sold Price $590,000 | Sold Date Jun 1st, 2021 | |
|---|---|---|
| List Price $585,000 | Total Rooms 9 | List Date Mar 6th, 2021 |
| Cooperation Fee Unknown | Lot Size 2.1 Acres | Taxes $7,809 |
| MLS# 4849748 | Days on Market 1356 Days | Tax Year 2020 |
| Type House | Stories 2 | Road Frontage 269 |
| Bedrooms 3 | Style Cape | Water Frontage |
| Full Bathrooms 2 | Finished 2,804 Sqft | Construction No, Existing |
| 3/4 Bathrooms 0 | Above Grade 2,804 Sqft | Seasonal No |
| Half Bathrooms 1 | Below Grade 0 Sqft | Year Built 1988 |
| 1/4 Bathrooms 0 | Garage Size 2 Car | County Washington |
| Interior FeaturesAttic, Dining Area, Kitchen/Dining, Living/Dining, Primary BR w/ BA, Natural Light, Natural Woodwork, Walk-in Closet, Laundry - 2nd Floor, Smart Thermostat |
|---|
| Equipment & AppliancesWall Oven, Dryer - Energy Star, Oven - Wall, Refrigerator-Energy Star, Washer - Energy Star, Stove - Gas, Smoke Detector, Gas Heat Stove, Wood Stove, Stove - Wood |
| Kitchen 1st Floor | Dining Room 1st Floor | Living Room 1st Floor |
|---|---|---|
| Office/Study 1st Floor | Bedroom 2nd Floor | Bedroom 2nd Floor |
| Primary Bedroom 2nd Floor | Mudroom 1st Floor | Family Room 2nd Floor |
| ConstructionWood Frame |
|---|
| BasementWalk-up, Unfinished, Storage Space, Interior Stairs, Unfinished, Interior Access |
| Exterior FeaturesDeck, Garden Space, Outbuilding, Playground, Shed, Storage |
| Exterior Clapboard, Wood Siding | Disability Features |
|---|---|
| Foundation Concrete | House Color |
| Floors Bamboo, Carpet, Hardwood | Building Certifications |
| Roof Shingle-Asphalt | HERS Index |
| DirectionsFrom Rt. 100. Turn onto Guptil Rd. Turn right onto Kneeland Flats. House is .7 miles on the left. |
|---|
| Lot Description, View, Landscaped, Country Setting, View |
| Garage & Parking Attached, |
| Road Frontage 269 | Water Access |
|---|---|
| Suitable Use | Water Type |
| Driveway Gravel | Water Body |
| Flood Zone No | Zoning R1 |
| School District Washington West | Middle |
|---|---|
| Elementary | High |
| Heat Fuel Wood, Gas-LP/Bottle | Excluded |
|---|---|
| Heating/Cool None, Stove-Wood, Baseboard, Hot Water, Furnace - Wood | Negotiable |
| Sewer 1000 Gallon, Leach Field | Parcel Access ROW |
| Water Drilled Well | ROW for Other Parcel |
| Water Heater Owned | Financing |
| Cable Co | Documents |
| Electric Circuit Breaker(s), 200 Amp | Tax ID 69622110472 |

† The remarks published on this webpage originate from Listed By Robyn Fulton of Pall Spera Company Realtors-Stowe via the PrimeMLS IDX Program and do not represent the views and opinions of Coldwell Banker Hickok & Boardman. Coldwell Banker Hickok & Boardman cannot be held responsible for possible violations of copyright resulting from the posting of any data from the PrimeMLS IDX Program.

 Back to Search Results
Back to Search Results










