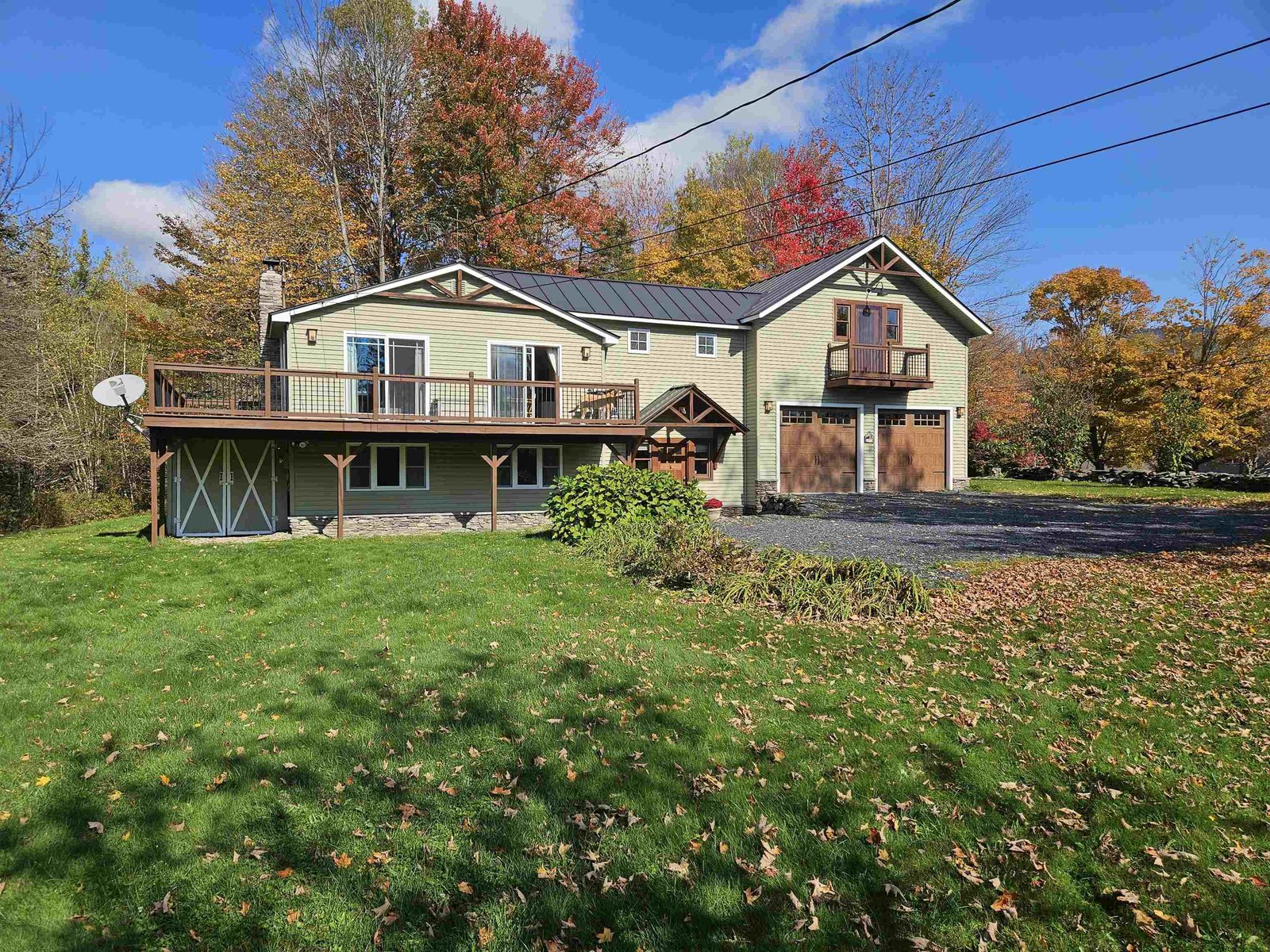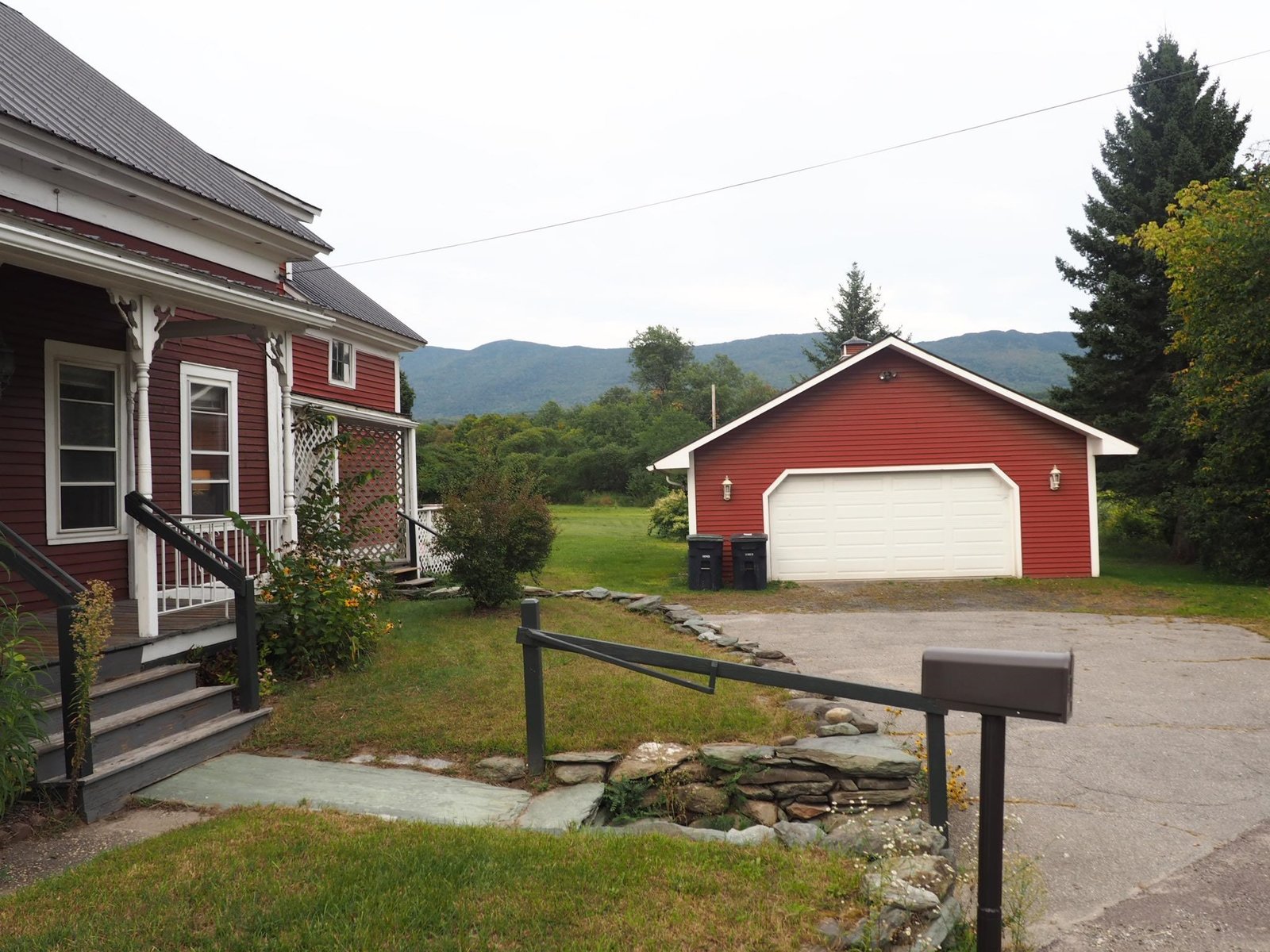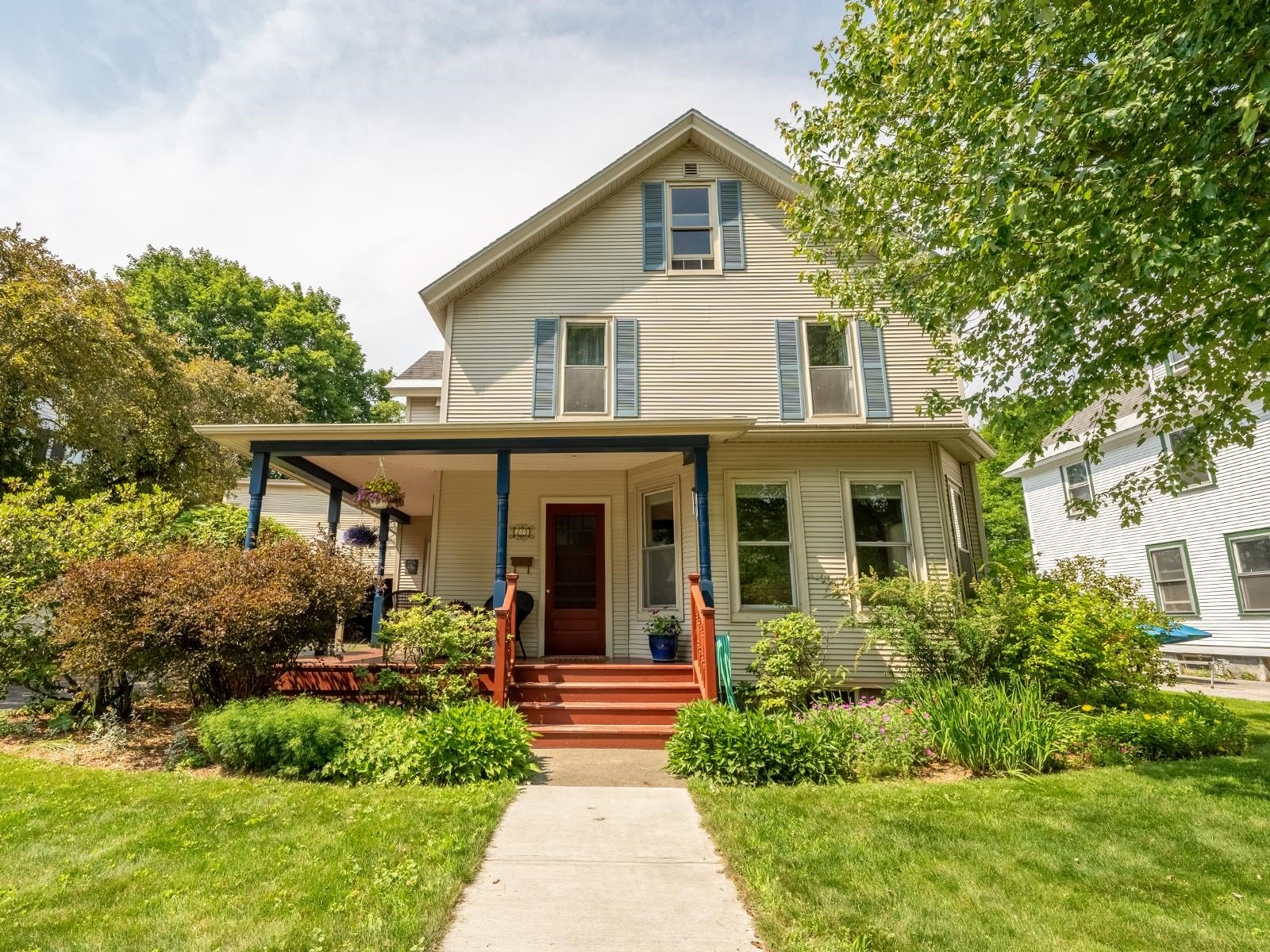Sold Status
$520,000 Sold Price
House Type
3 Beds
3 Baths
3,240 Sqft
Sold By Four Seasons Sotheby's Int'l Realty
Similar Properties for Sale
Request a Showing or More Info

Call: 802-863-1500
Mortgage Provider
Mortgage Calculator
$
$ Taxes
$ Principal & Interest
$
This calculation is based on a rough estimate. Every person's situation is different. Be sure to consult with a mortgage advisor on your specific needs.
Washington County
A private 56-acre retreat surrounded by open fields, woodland, active brook and waterfalls and big views of Camel's Hump and beyond. Spacious log home with cathedral ceiling living room, wood-burning fireplace, newly renovated kitchen with granite countertops and new hardwood floors throughout. Property has an attached 2 car garage, a detached 2 car garage with finished studio space above, an above ground pool and a hot tub. Enjoy incredible sunsets from the wrap-around deck! †
Property Location
Property Details
| Sold Price $520,000 | Sold Date Jul 20th, 2012 | |
|---|---|---|
| List Price $535,000 | Total Rooms 8 | List Date May 15th, 2012 |
| Cooperation Fee Unknown | Lot Size 56 Acres | Taxes $9,993 |
| MLS# 4156277 | Days on Market 4573 Days | Tax Year 2011 |
| Type House | Stories 2 | Road Frontage 290 |
| Bedrooms 3 | Style Log | Water Frontage |
| Full Bathrooms 3 | Finished 3,240 Sqft | Construction , Existing |
| 3/4 Bathrooms 0 | Above Grade 3,176 Sqft | Seasonal No |
| Half Bathrooms 0 | Below Grade 64 Sqft | Year Built 1988 |
| 1/4 Bathrooms | Garage Size 4 Car | County Washington |
| Interior FeaturesCathedral Ceiling, Cedar Closet, Ceiling Fan, Dining Area, Fireplaces - 1, Hot Tub, Primary BR w/ BA, Natural Woodwork, Skylight, Walk-in Closet, Walk-in Pantry |
|---|
| Equipment & AppliancesRange-Gas, Washer, Dishwasher, Disposal, Double Oven, Microwave, Dryer, Smoke Detector, Smoke Detectr-Batt Powrd, Smoke Detectr-Hard Wired |
| Living Room | Family Room |
|---|
| ConstructionLog Home |
|---|
| BasementInterior, Storage Space, Interior Stairs, Full, Daylight |
| Exterior FeaturesDeck, Hot Tub, Pool - Above Ground, Window Screens |
| Exterior Log Home | Disability Features Kitchen w/5 ft Diameter, 1st Floor 3/4 Bathrm, 1st Floor Bedroom, Bathrm w/step-in Shower |
|---|---|
| Foundation Concrete | House Color Log Cab. |
| Floors Tile, Carpet, Hardwood | Building Certifications |
| Roof Shingle-Architectural | HERS Index |
| DirectionsKneeland Flats Rd, right on Perry Hill Rd, keep straight onto Henry Hough Rd. Driveway on left, look for sign. |
|---|
| Lot Description, Waterfall, Wooded, Secluded, Mountain View, Rural Setting |
| Garage & Parking Attached, Direct Entry, Heated, 4 Parking Spaces |
| Road Frontage 290 | Water Access |
|---|---|
| Suitable Use | Water Type |
| Driveway Crushed/Stone | Water Body |
| Flood Zone No | Zoning RR10/RR5 |
| School District NA | Middle |
|---|---|
| Elementary | High |
| Heat Fuel Gas-LP/Bottle | Excluded |
|---|---|
| Heating/Cool Multi Zone, Multi Zone, Hot Water | Negotiable Window Treatments |
| Sewer 1000 Gallon, Leach Field | Parcel Access ROW |
| Water Purifier/Soft, Drilled Well | ROW for Other Parcel |
| Water Heater Tankless, Gas-Lp/Bottle, Owned, On Demand | Financing , Conventional |
| Cable Co | Documents Survey, Property Disclosure |
| Electric Wired for Generator, Circuit Breaker(s) | Tax ID 69622111411 |

† The remarks published on this webpage originate from Listed By Judy Foregger of Pall Spera Company Realtors-Stowe via the PrimeMLS IDX Program and do not represent the views and opinions of Coldwell Banker Hickok & Boardman. Coldwell Banker Hickok & Boardman cannot be held responsible for possible violations of copyright resulting from the posting of any data from the PrimeMLS IDX Program.

 Back to Search Results
Back to Search Results










