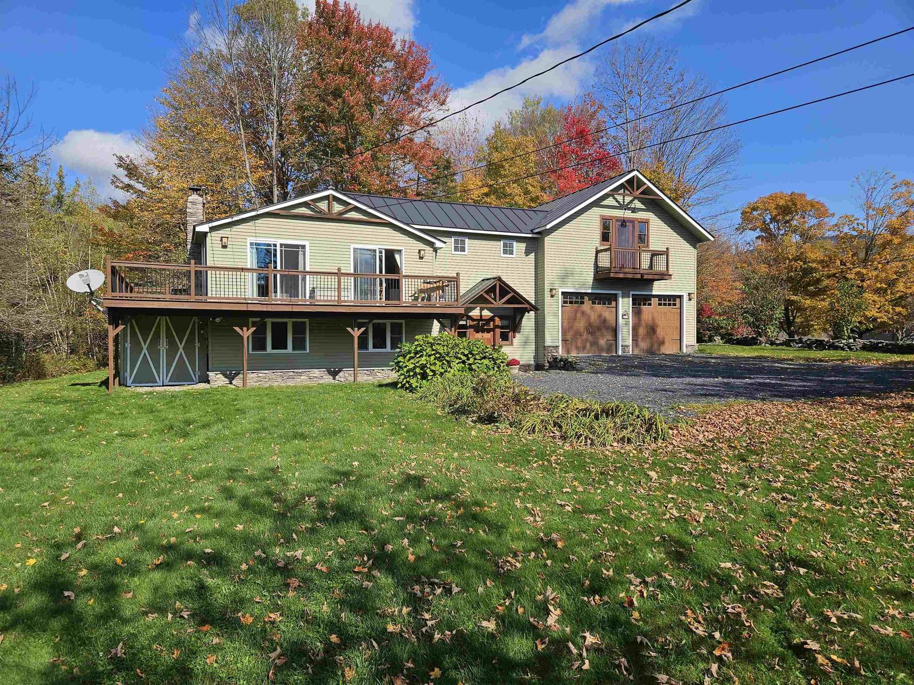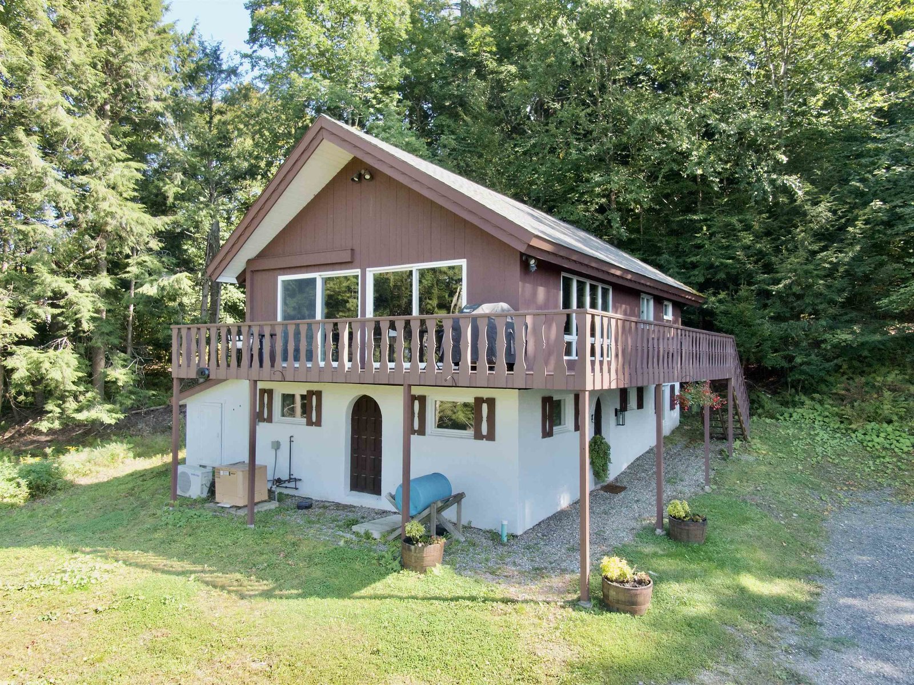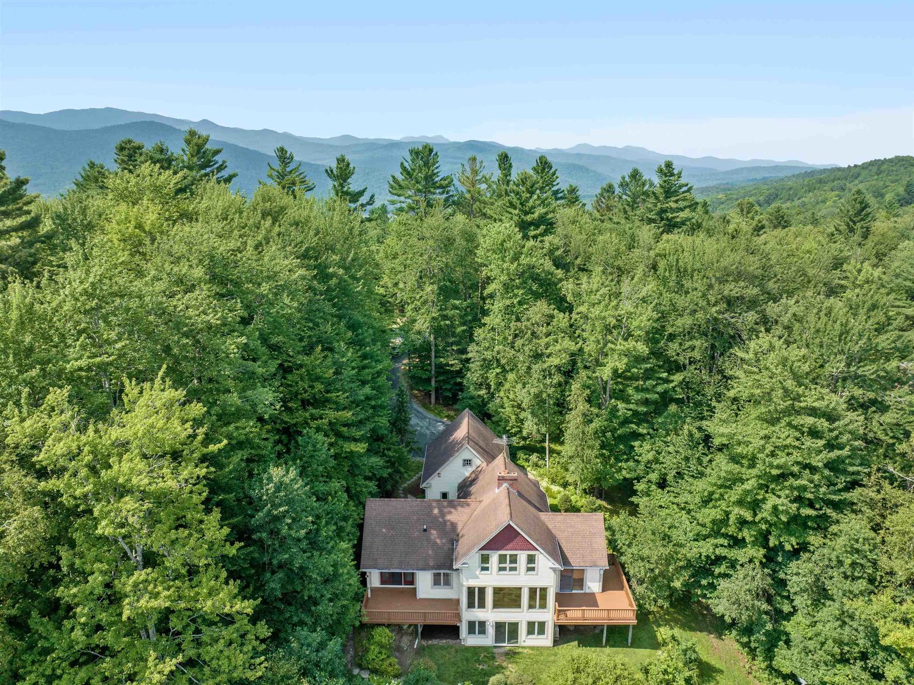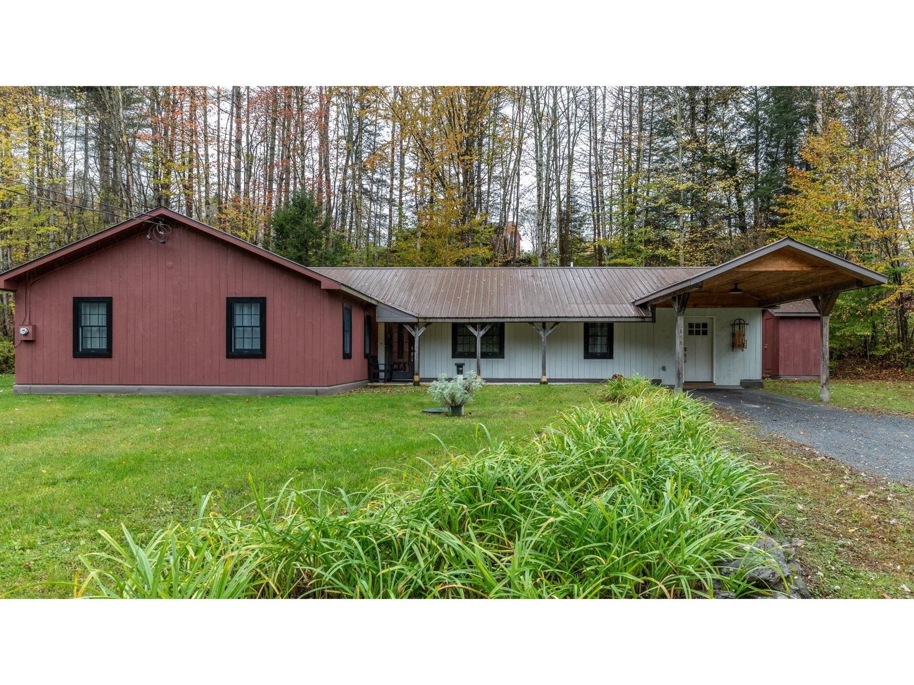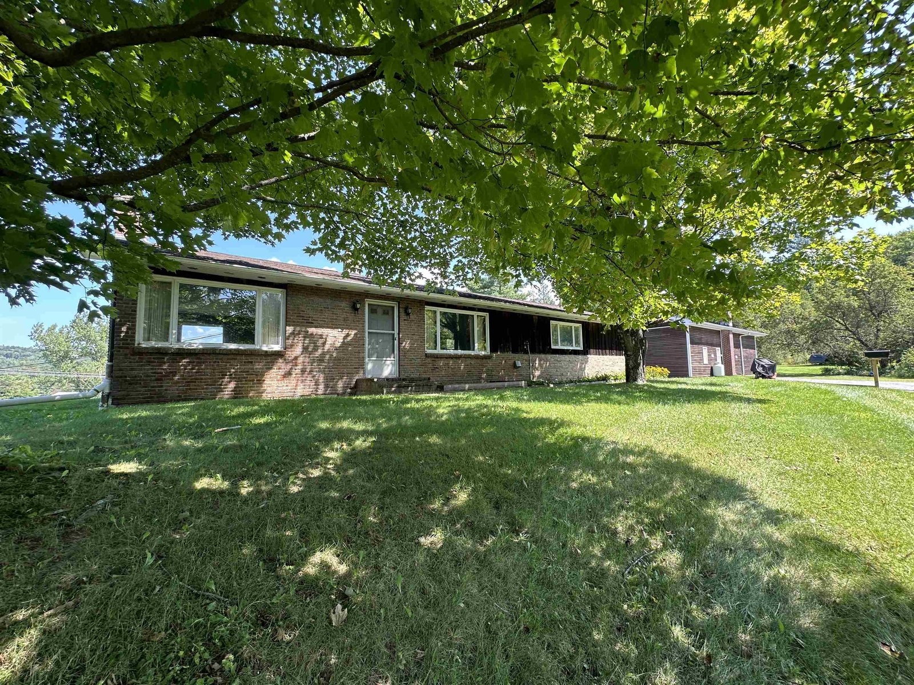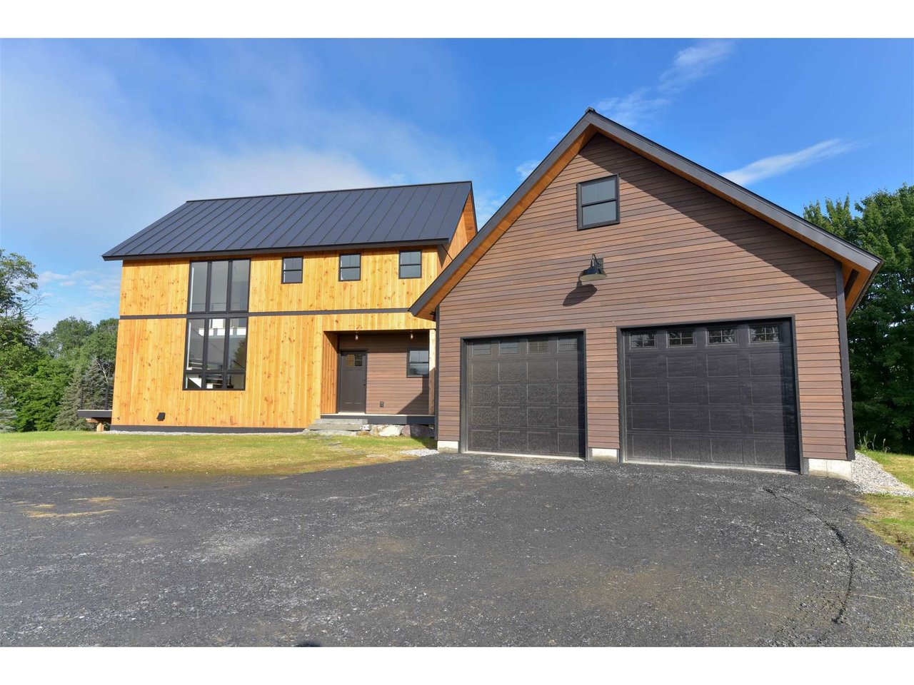Sold Status
$780,000 Sold Price
House Type
4 Beds
4 Baths
2,528 Sqft
Sold By RE/MAX North Professionals
Similar Properties for Sale
Request a Showing or More Info

Call: 802-863-1500
Mortgage Provider
Mortgage Calculator
$
$ Taxes
$ Principal & Interest
$
This calculation is based on a rough estimate. Every person's situation is different. Be sure to consult with a mortgage advisor on your specific needs.
Washington County
This outstanding, contemporary new build, in sought after Waterbury Center, features high end finishes, modern energy efficiency, and fresh, flexible space. Featuring 4 bedrooms and 4 bathrooms, the newly completed home offers 3 floors of finished square footage, exceptional, custom design throughout, and lovely views of the Worcester Mountain range. Design built by a local team, the mudroom awaits all Vermont weather conditions before entering the bright, large kitchen with retro pieces intricately installed among modern amenities. Large windows fill the dining and stairwell spaces with light while the lower level offers additional great room space and walk out capability. An oversized 2 car garage with generous upstairs storage, a deck off of the main level, and a patio/fire pit for entertaining out back complete the home. 10 minutes to Stowe, 7 minutes to the center of Waterbury and I-89, this property is the perfect mix of style and location. †
Property Location
Property Details
| Sold Price $780,000 | Sold Date Sep 28th, 2021 | |
|---|---|---|
| List Price $785,000 | Total Rooms 6 | List Date Jul 13th, 2021 |
| Cooperation Fee Unknown | Lot Size 1.26 Acres | Taxes $0 |
| MLS# 4871842 | Days on Market 1227 Days | Tax Year |
| Type House | Stories 2 | Road Frontage |
| Bedrooms 4 | Style Walkout Lower Level, Farmhouse, Contemporary | Water Frontage |
| Full Bathrooms 2 | Finished 2,528 Sqft | Construction No, New Construction |
| 3/4 Bathrooms 1 | Above Grade 1,728 Sqft | Seasonal No |
| Half Bathrooms 1 | Below Grade 800 Sqft | Year Built 2021 |
| 1/4 Bathrooms 0 | Garage Size 2 Car | County Washington |
| Interior FeaturesKitchen/Dining, Kitchen/Family, Kitchen/Living, Lighting - LED, Living/Dining, Primary BR w/ BA, Natural Light, Natural Woodwork, Walk-in Closet, Laundry - 1st Floor |
|---|
| Equipment & Appliances, Mini Split, , Radiant Floor, Mini Split |
| Laundry Room 1st Floor | Mudroom 1st Floor | Bath - 1/2 1st Floor |
|---|---|---|
| Kitchen/Dining 1st Floor | Kitchen/Living 1st Floor | Primary Suite 2nd Floor |
| Bedroom 2nd Floor | Bedroom 2nd Floor | Bath - Full 2nd Floor |
| Bedroom Basement | Family Room Basement | Bath - Full Basement |
| ConstructionWood Frame |
|---|
| BasementWalkout, Climate Controlled, Interior Stairs, Daylight, Full, Finished, Stairs - Interior, Walkout |
| Exterior Features |
| Exterior Wood, Wood | Disability Features |
|---|---|
| Foundation Concrete | House Color |
| Floors Slate/Stone, Hardwood, Cork | Building Certifications |
| Roof Standing Seam | HERS Index |
| DirectionsFrom Waterbury Center take Maple St. towards Stowe. Home on the left. Follow GPS |
|---|
| Lot Description, Level, Mountain View, Landscaped, View, Country Setting |
| Garage & Parking Detached, Storage Above |
| Road Frontage | Water Access |
|---|---|
| Suitable Use | Water Type |
| Driveway Dirt | Water Body |
| Flood Zone No | Zoning res |
| School District NA | Middle |
|---|---|
| Elementary | High |
| Heat Fuel Electric | Excluded |
|---|---|
| Heating/Cool | Negotiable |
| Sewer 1000 Gallon, Private, Private | Parcel Access ROW |
| Water Public | ROW for Other Parcel |
| Water Heater Electric, Owned | Financing |
| Cable Co | Documents |
| Electric 200 Amp | Tax ID 69622111814 |

† The remarks published on this webpage originate from Listed By Robyn Fulton of Pall Spera Company Realtors-Stowe via the PrimeMLS IDX Program and do not represent the views and opinions of Coldwell Banker Hickok & Boardman. Coldwell Banker Hickok & Boardman cannot be held responsible for possible violations of copyright resulting from the posting of any data from the PrimeMLS IDX Program.

 Back to Search Results
Back to Search Results