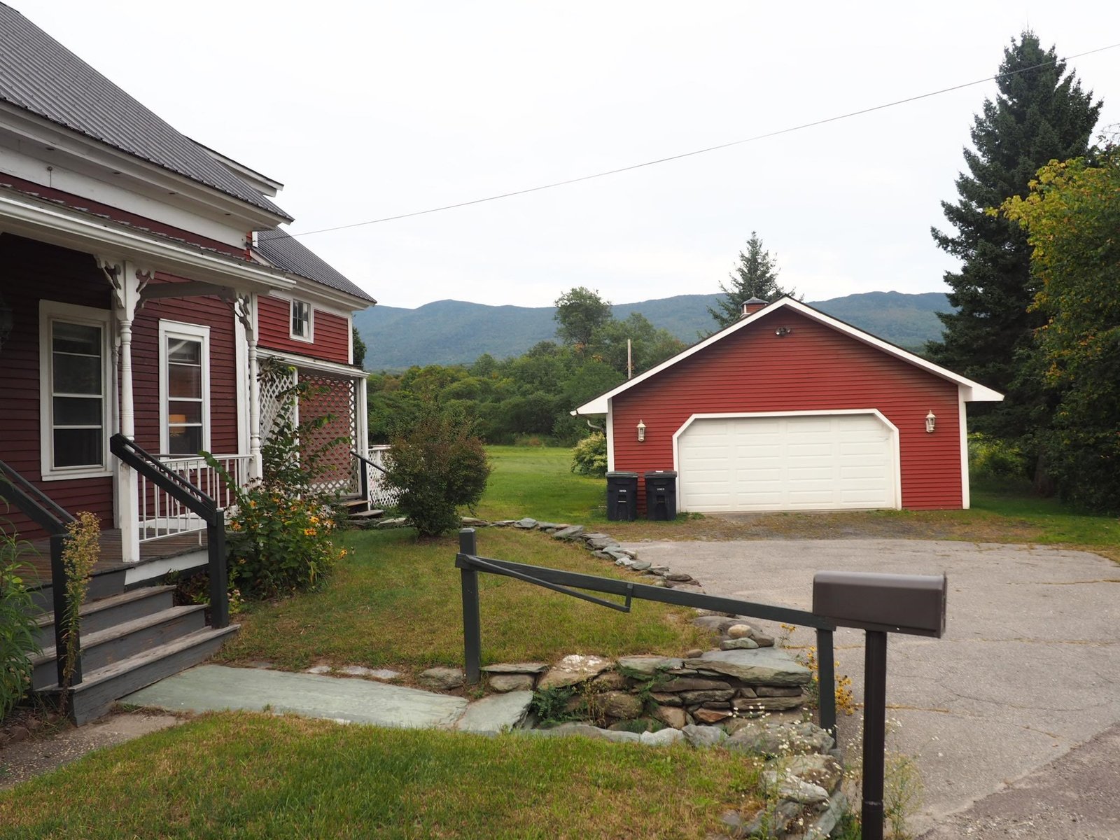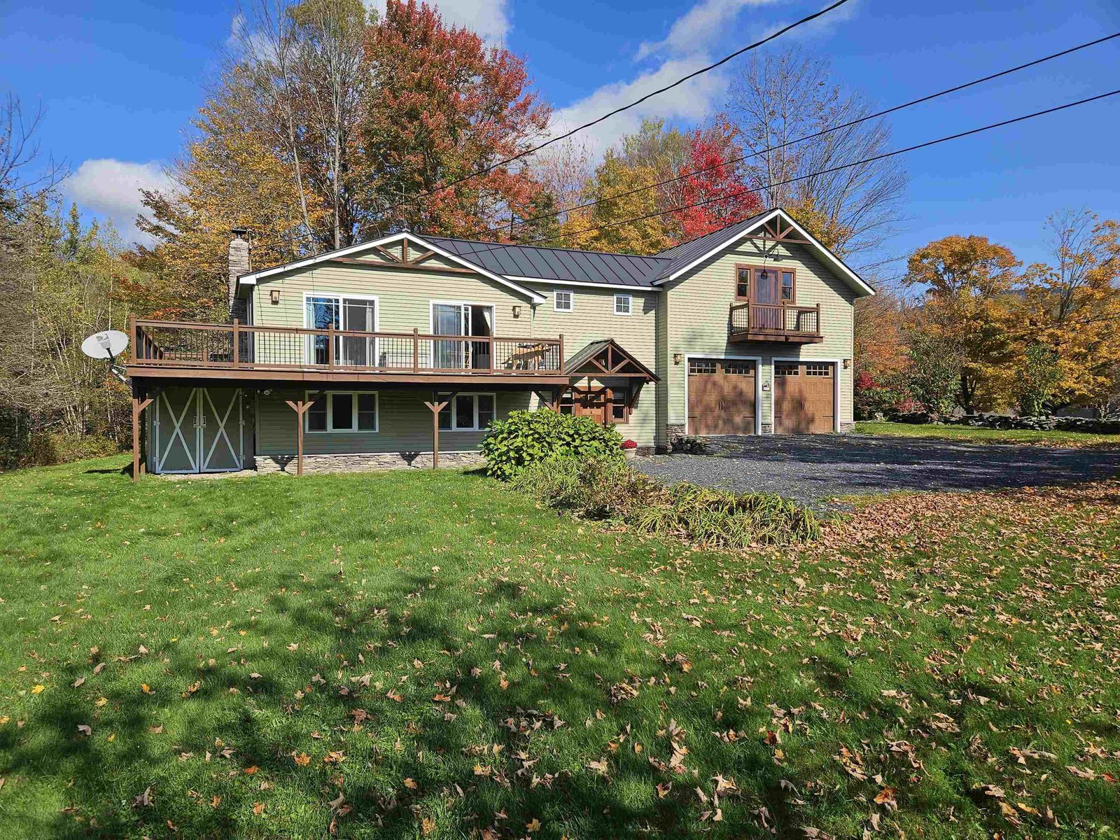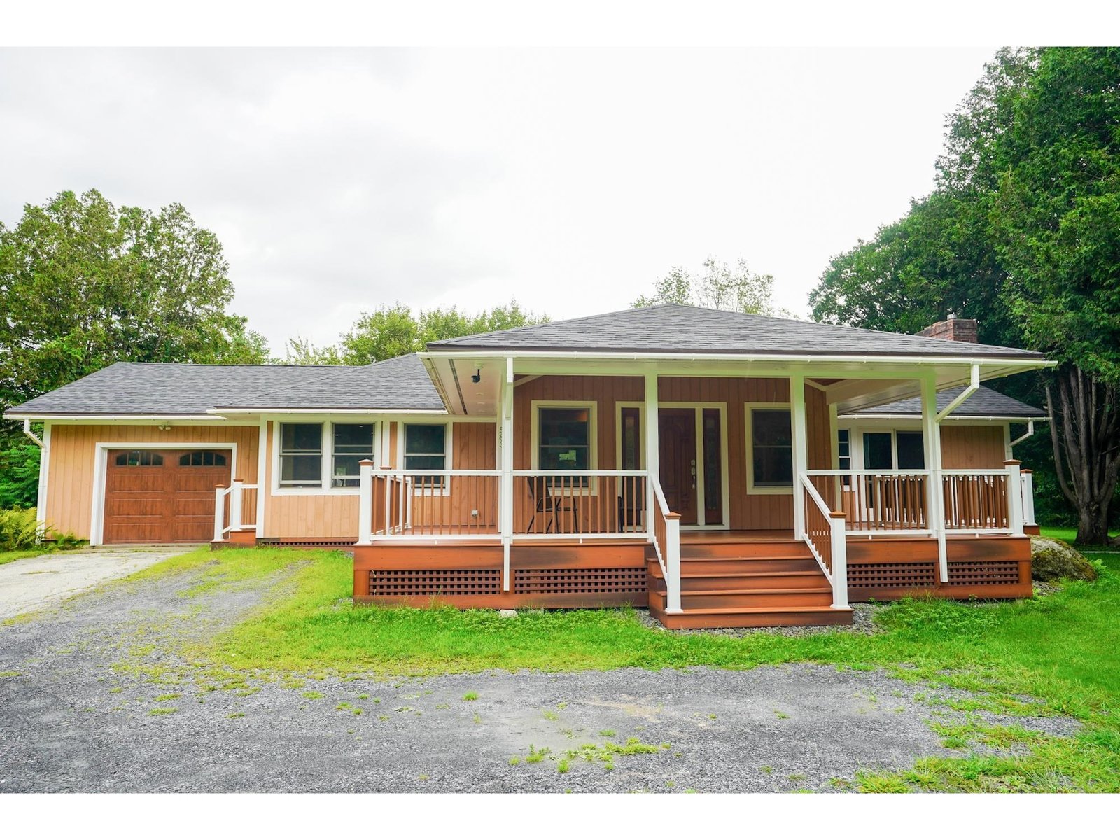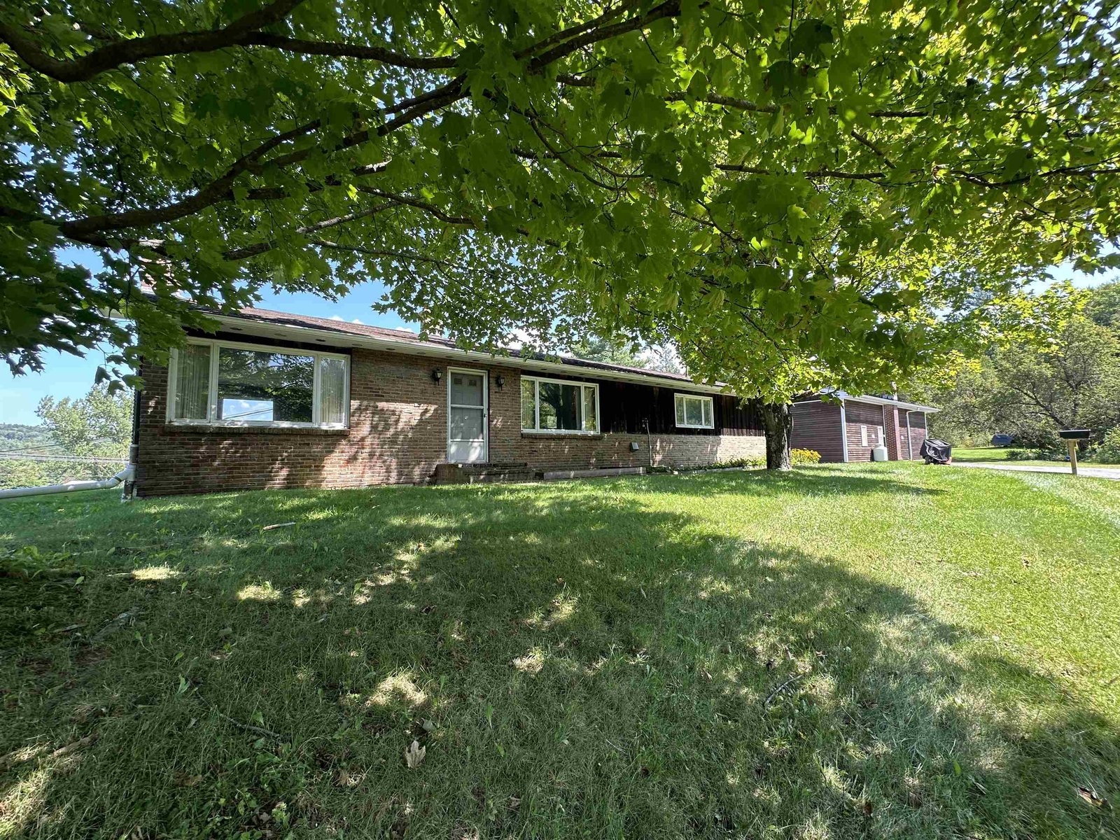Sold Status
$651,000 Sold Price
House Type
4 Beds
4 Baths
3,839 Sqft
Sold By Element Real Estate
Similar Properties for Sale
Request a Showing or More Info

Call: 802-863-1500
Mortgage Provider
Mortgage Calculator
$
$ Taxes
$ Principal & Interest
$
This calculation is based on a rough estimate. Every person's situation is different. Be sure to consult with a mortgage advisor on your specific needs.
Washington County
A beautiful picturesque setting on 10± acres with meadows, woodlands and stream. This well maintained 4-bedroom home has many windows to capture the light and winter views of southerly and westerly exposure. Maple floors, granite counter tops, birch cabinets, wood burning fireplace, spacious family & recreation room, den/office with attached 3/4 bath could be used as a main level bedroom. Ideal for horses. Ultimate privacy! Close to Waterbury Reservoir, Stowe & Sugarbush ski areas, Hunger Mountain hiking trails and outstanding golf at The Country Club of Vermont. Just 25 minutes to Burlington. †
Property Location
Property Details
| Sold Price $651,000 | Sold Date May 7th, 2018 | |
|---|---|---|
| List Price $670,000 | Total Rooms 10 | List Date Aug 7th, 2017 |
| Cooperation Fee Unknown | Lot Size 10.09 Acres | Taxes $13,462 |
| MLS# 4652511 | Days on Market 2663 Days | Tax Year 2017 |
| Type House | Stories 2 | Road Frontage |
| Bedrooms 4 | Style Contemporary | Water Frontage |
| Full Bathrooms 3 | Finished 3,839 Sqft | Construction No, Existing |
| 3/4 Bathrooms 1 | Above Grade 2,904 Sqft | Seasonal No |
| Half Bathrooms 0 | Below Grade 935 Sqft | Year Built 1999 |
| 1/4 Bathrooms 0 | Garage Size 2 Car | County Washington |
| Interior FeaturesCedar Closet, Dining Area, Fireplace - Wood, Fireplaces - 1, Kitchen Island, Kitchen/Dining, Primary BR w/ BA, Natural Light, Walk-in Closet, Whirlpool Tub, Laundry - 2nd Floor |
|---|
| Equipment & AppliancesMicrowave, Dryer, Refrigerator, Wall Oven, Dishwasher, Cook Top-Gas, Washer, Security System |
| Living Room 21'8X16'7, 1st Floor | Kitchen 21X15'10, 1st Floor | Dining Room 13'7X13, 1st Floor |
|---|---|---|
| Family Room 27'4X18'4, Basement | Office/Study 11X11'6, 1st Floor | Primary Bedroom 21'8X23, 2nd Floor |
| Bedroom 13'7X13, 2nd Floor | Bedroom 12'8X9'6, 2nd Floor | Bedroom Basement |
| Other Basement |
| ConstructionWood Frame |
|---|
| BasementInterior, Partially Finished, Interior Stairs, Full |
| Exterior FeaturesGarden Space, Hot Tub, Natural Shade, Porch - Screened |
| Exterior Wood, Shingle | Disability Features |
|---|---|
| Foundation Poured Concrete | House Color Gray |
| Floors Carpet, Ceramic Tile, Hardwood | Building Certifications |
| Roof Shingle | HERS Index |
| DirectionsRoute 100 to Guptil Rd, right on Kneeland Flats, left to Shaw Mansion Rd - driveway on left at bottom of dip. |
|---|
| Lot Description, Mountain View, Level, Secluded, Pasture, Fields, Country Setting, Easement/ROW |
| Garage & Parking Attached, |
| Road Frontage | Water Access |
|---|---|
| Suitable Use | Water Type |
| Driveway ROW, Paved, Crushed/Stone | Water Body |
| Flood Zone No | Zoning Residential |
| School District Washington West | Middle Crossett Brook Middle School |
|---|---|
| Elementary Thatcher Brook Primary Sch | High Harwood Union High School |
| Heat Fuel Gas-LP/Bottle | Excluded |
|---|---|
| Heating/Cool Central Air, Multi Zone, Multi Zone | Negotiable |
| Sewer 1000 Gallon, Mound, Concrete, Private, Private | Parcel Access ROW Yes |
| Water Drilled Well, Private, Private | ROW for Other Parcel No |
| Water Heater Gas-Lp/Bottle, Owned | Financing |
| Cable Co | Documents |
| Electric 200 Amp, Circuit Breaker(s) | Tax ID 696-221-11944 |

† The remarks published on this webpage originate from Listed By Judy Foregger of Pall Spera Company Realtors-Stowe via the PrimeMLS IDX Program and do not represent the views and opinions of Coldwell Banker Hickok & Boardman. Coldwell Banker Hickok & Boardman cannot be held responsible for possible violations of copyright resulting from the posting of any data from the PrimeMLS IDX Program.

 Back to Search Results
Back to Search Results










