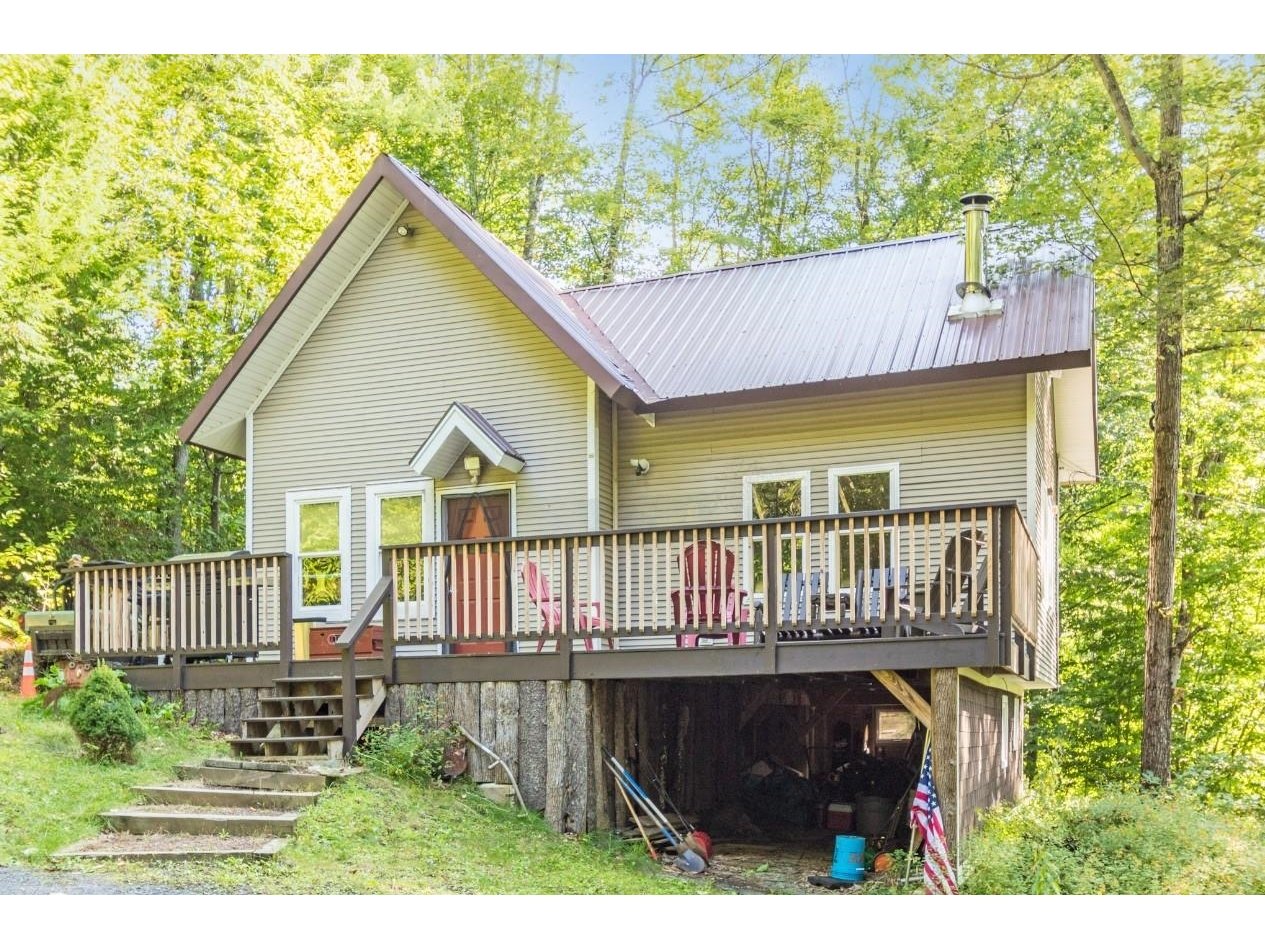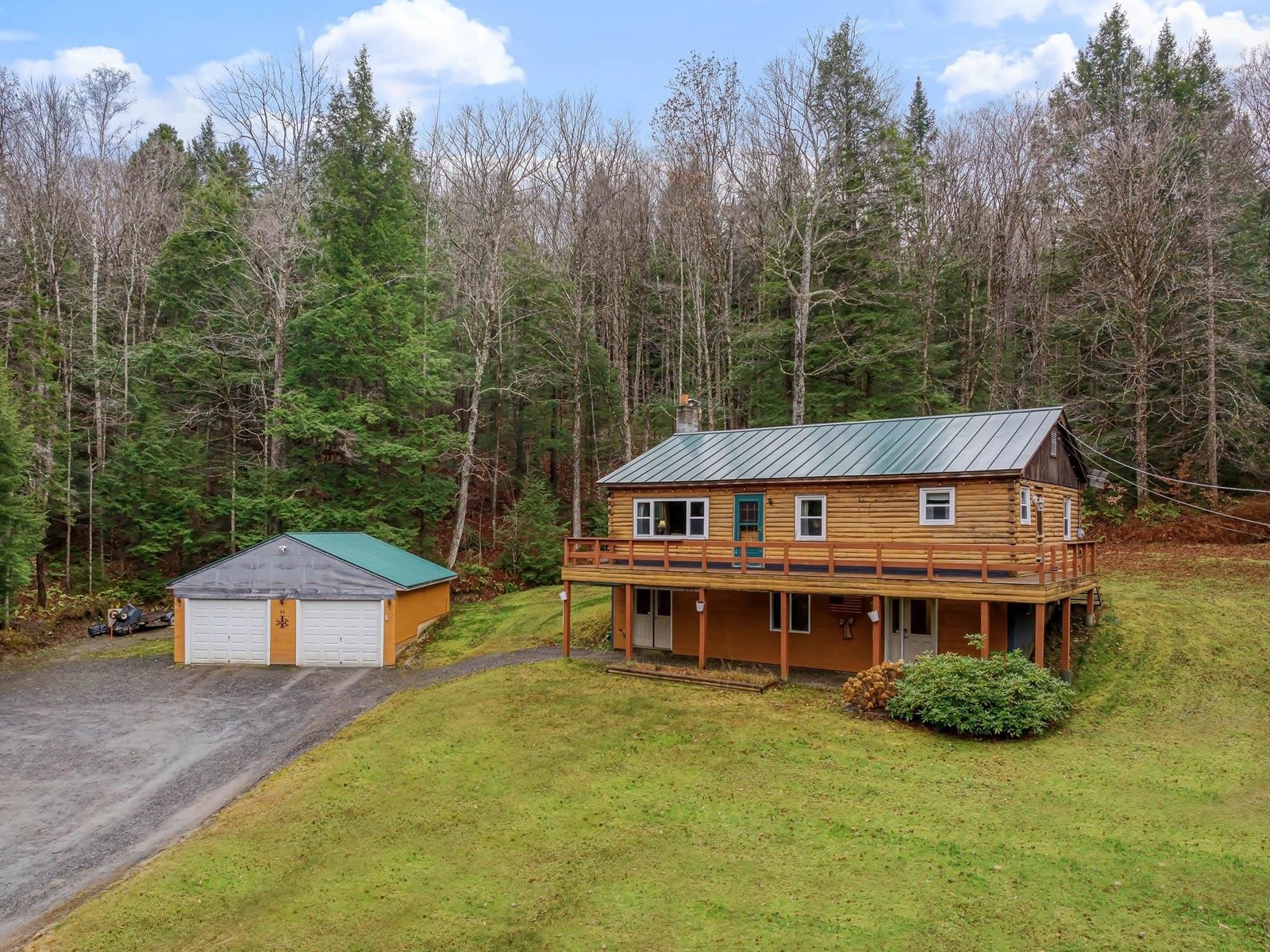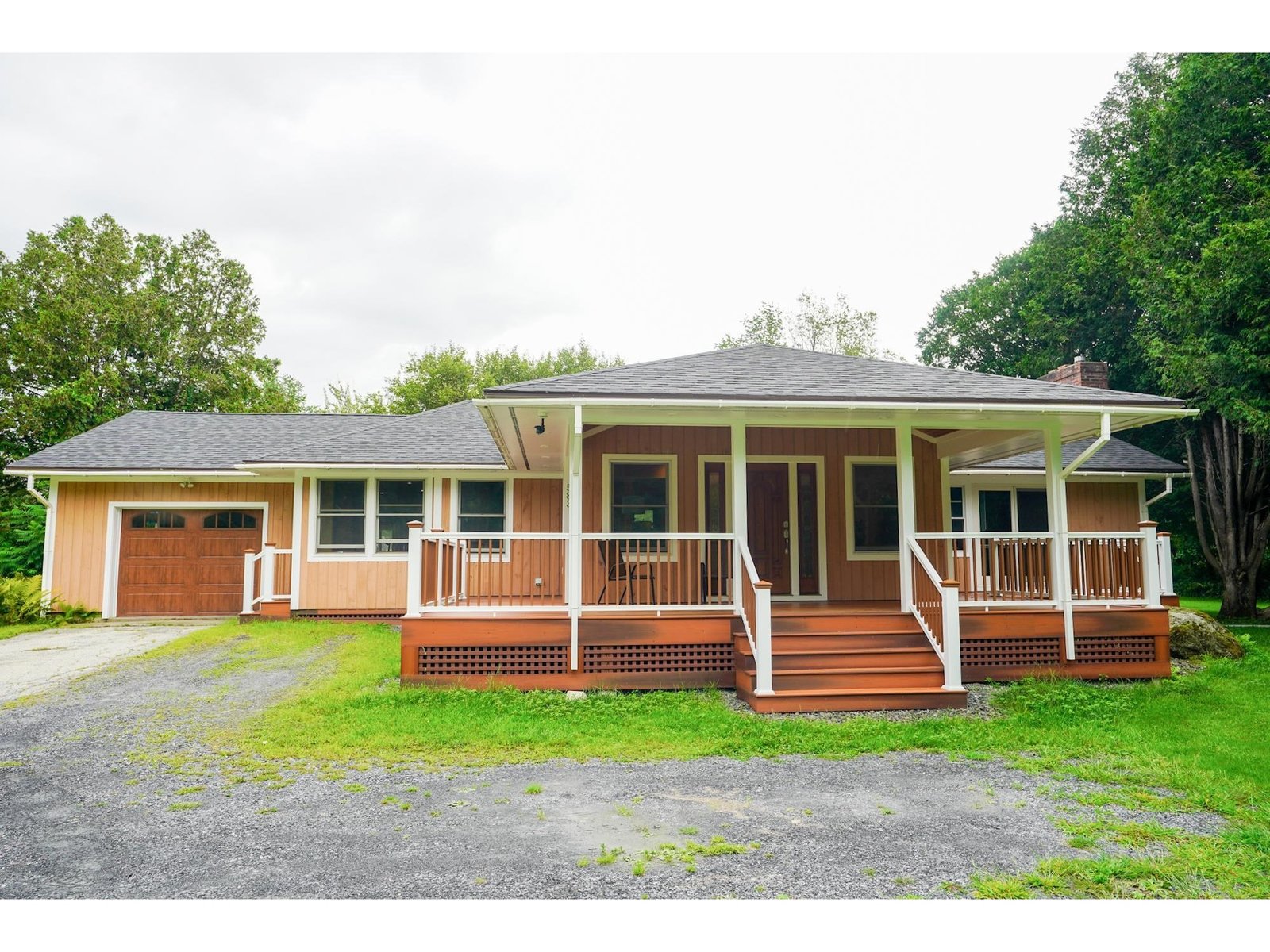Sold Status
$380,000 Sold Price
House Type
3 Beds
3 Baths
2,211 Sqft
Sold By
Similar Properties for Sale
Request a Showing or More Info

Call: 802-863-1500
Mortgage Provider
Mortgage Calculator
$
$ Taxes
$ Principal & Interest
$
This calculation is based on a rough estimate. Every person's situation is different. Be sure to consult with a mortgage advisor on your specific needs.
Washington County
Local materials and custom features abound in this 3BD, 2.5BR, 2,200 square-foot unique Waterbury home. Overlooking 3.3 wooded acres between Burlington and Montpelier, the house is super energy-efficient with features such as insulated concrete forms; air-to-air heat exchanger; LP/solar hot water and radiant heat. There is abundant natural light, providing incredible comfort and ease. Massive master suite has 2 large closets and private bath with jetted tub, glass shower, Vermont slate tile and local maple cabinets topped with Barre granite and a copper sink. Kitchen features local maple cabinetry, Barre granite countertops, and stainless steel appliances including new range & microwave. Main living area features Jotul wood stove, concrete floors (radiant), and massive windows framing forest and mountain views. Custom lighting and metalwork (from Conant in Burlington), rounded corners, and deep window wells complement the views. Close to Waterbury Village, Stowe, Bolton Valley and Camels Hump. Start your next chapter in a convenient, gorgeous, and energy-efficient sanctuary that's #Vermont through and though. †
Property Location
Property Details
| Sold Price $380,000 | Sold Date Jun 1st, 2017 | |
|---|---|---|
| List Price $392,900 | Total Rooms 6 | List Date Nov 2nd, 2016 |
| Cooperation Fee Unknown | Lot Size 3.31 Acres | Taxes $6,784 |
| MLS# 4607589 | Days on Market 2941 Days | Tax Year 2016 |
| Type House | Stories 2 | Road Frontage |
| Bedrooms 3 | Style Contemporary | Water Frontage |
| Full Bathrooms 2 | Finished 2,211 Sqft | Construction No, Existing |
| 3/4 Bathrooms 0 | Above Grade 2,211 Sqft | Seasonal No |
| Half Bathrooms 1 | Below Grade 0 Sqft | Year Built 2007 |
| 1/4 Bathrooms 0 | Garage Size 1 Car | County Washington |
| Interior Features |
|---|
| Equipment & Appliances, , Air Filter/Exch Sys, Wood Stove |
| Living Room 24 x 12, 1st Floor | Dining Room 15 x 11, 1st Floor | Kitchen 12 x 10, 1st Floor |
|---|---|---|
| Primary Bedroom 20 x 13, 2nd Floor | Bedroom 12 x 10, 2nd Floor | Bedroom 12 x 10, 2nd Floor |
| ConstructionGreen Feature See Remarks, Insulated Concrete Forms |
|---|
| Basement |
| Exterior Features |
| Exterior Wood Siding | Disability Features |
|---|---|
| Foundation Insulated Concrete Forms | House Color |
| Floors | Building Certifications |
| Roof Shingle-Asphalt | HERS Index |
| DirectionsFrom Waterbury take US 2W and go approx 3.7 miles. Right onto Sharkyville. First house on left. From Richmond exit take US 2E and go approx 11 miles. Left onto Sharkyville Rd. First house on the left. |
|---|
| Lot Description, Mountain View, Sloping, Subdivision, Wooded |
| Garage & Parking Attached |
| Road Frontage | Water Access |
|---|---|
| Suitable Use | Water Type |
| Driveway Crushed/Stone | Water Body |
| Flood Zone No | Zoning Res |
| School District NA | Middle |
|---|---|
| Elementary | High |
| Heat Fuel Gas-LP/Bottle, Solar | Excluded washer and dryer |
|---|---|
| Heating/Cool None, Passive Solar, Radiant, Hot Water | Negotiable |
| Sewer Septic, Shared | Parcel Access ROW |
| Water Drilled Well | ROW for Other Parcel |
| Water Heater Solar, Off Boiler | Financing |
| Cable Co | Documents Association Docs |
| Electric 200 Amp, Circuit Breaker(s) | Tax ID 696-221-12284 |

† The remarks published on this webpage originate from Listed By Norah Kell of Kell and Company via the PrimeMLS IDX Program and do not represent the views and opinions of Coldwell Banker Hickok & Boardman. Coldwell Banker Hickok & Boardman cannot be held responsible for possible violations of copyright resulting from the posting of any data from the PrimeMLS IDX Program.

 Back to Search Results
Back to Search Results










